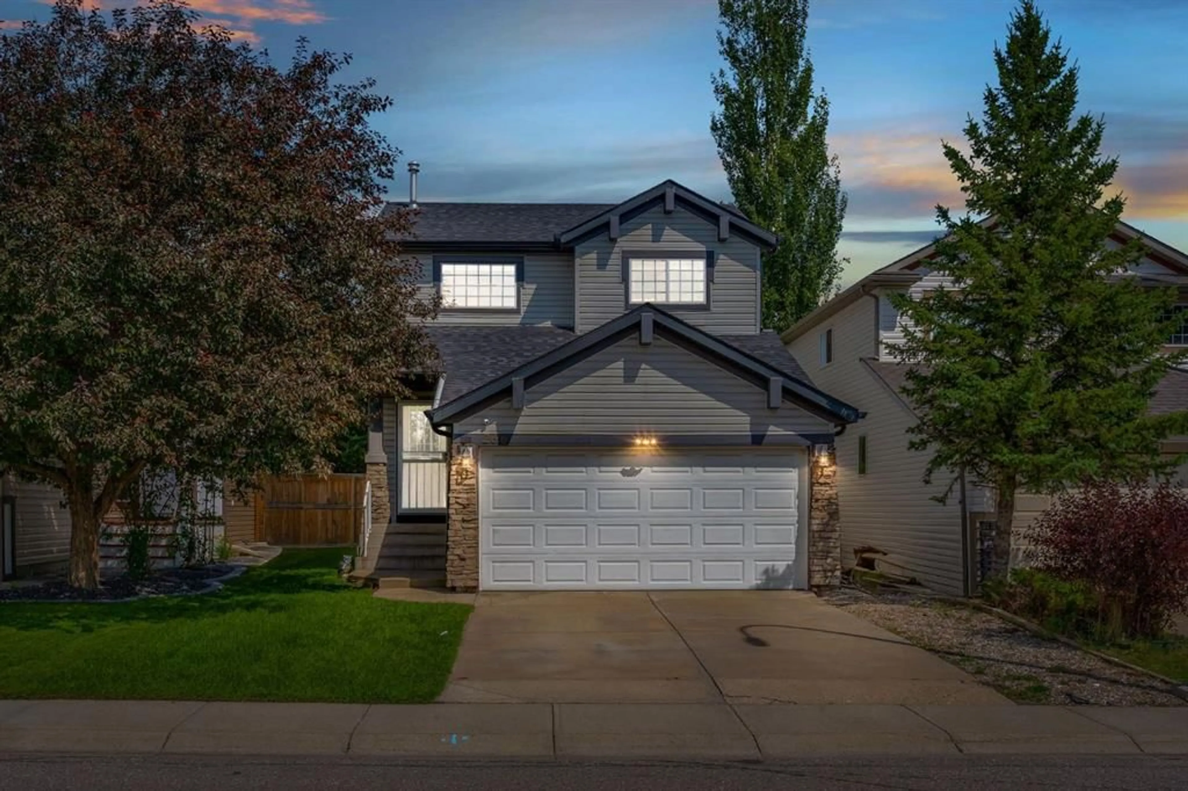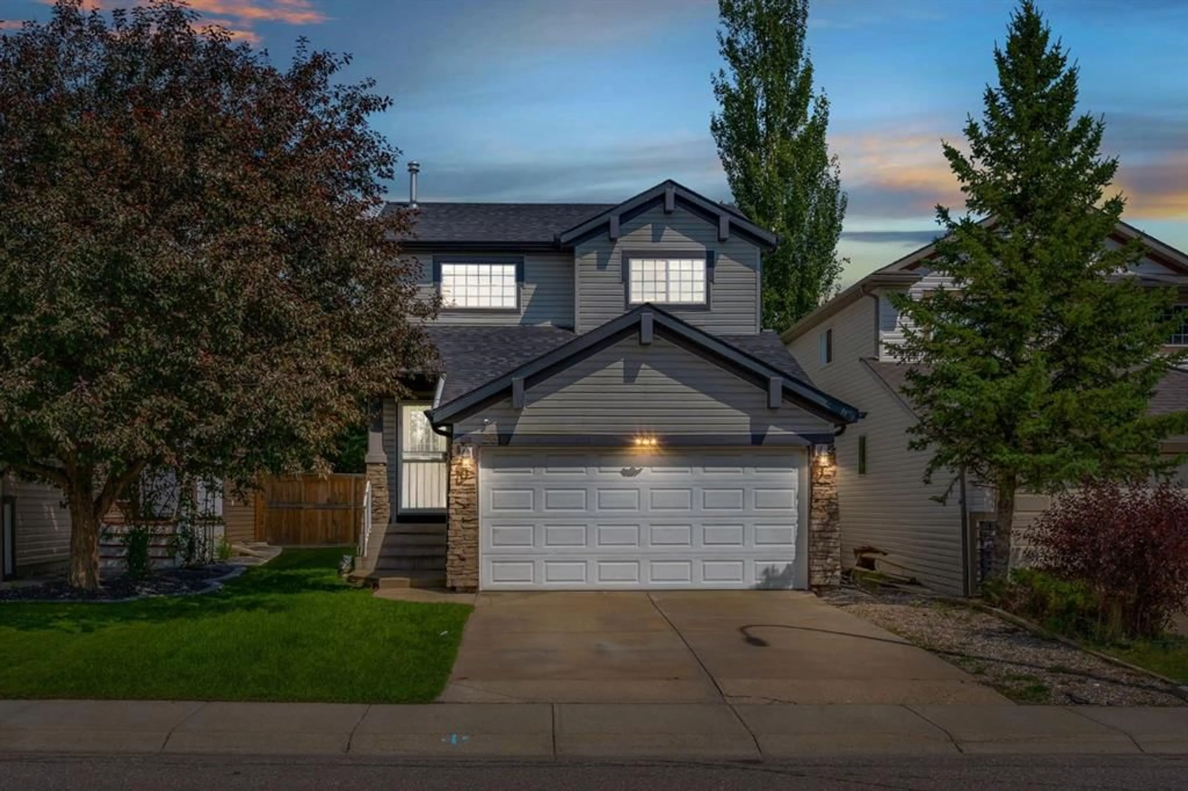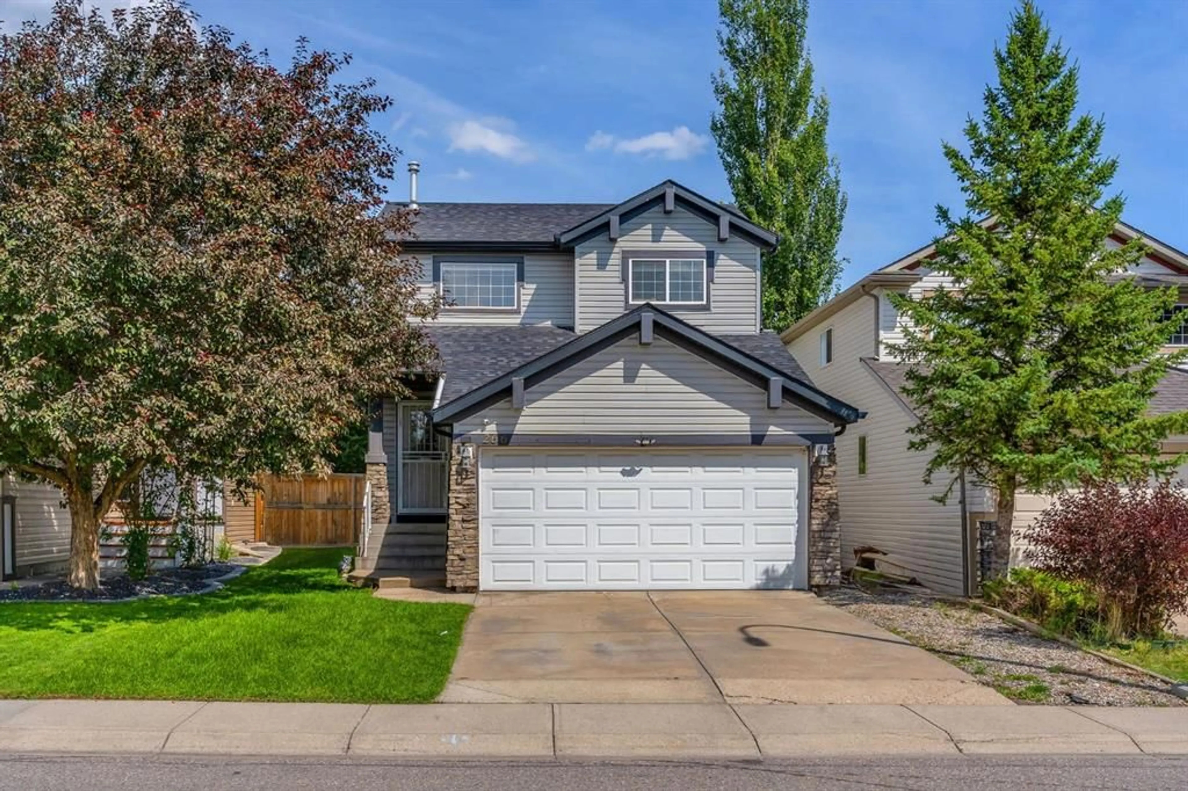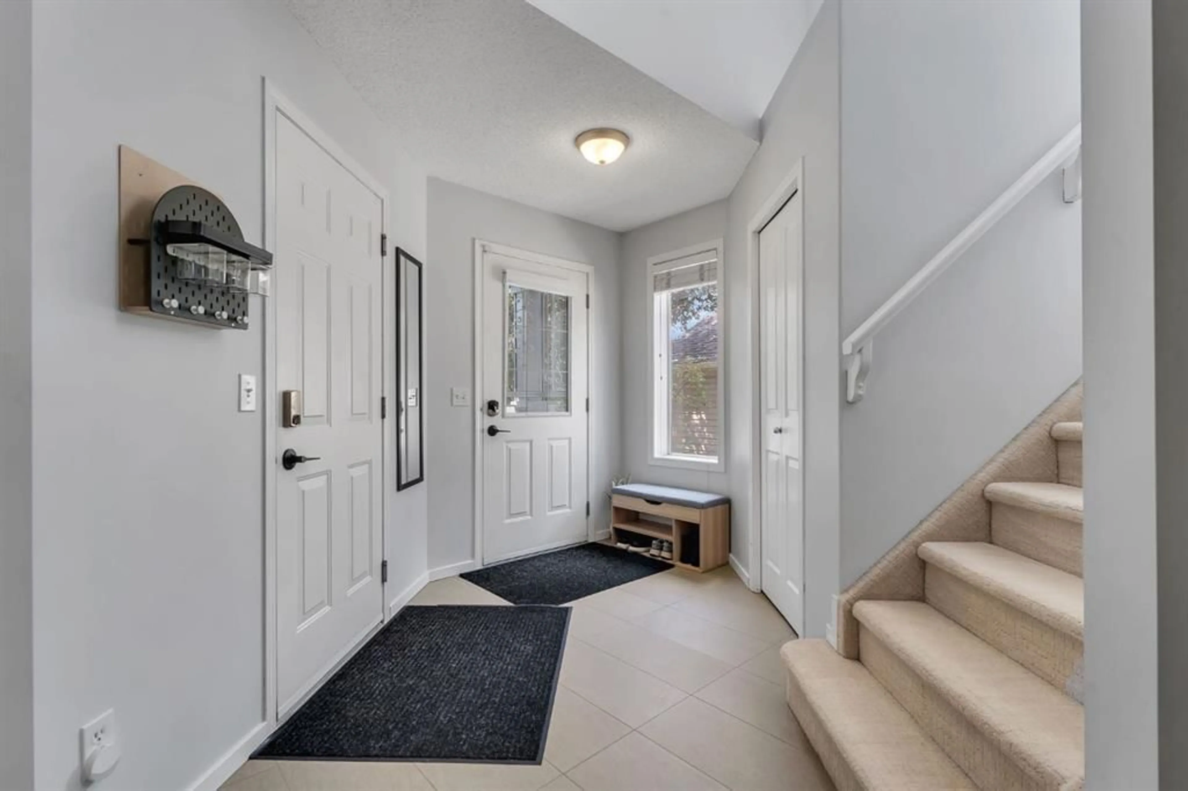266 Covehaven View, Calgary, Alberta T3K 5S4
Contact us about this property
Highlights
Estimated valueThis is the price Wahi expects this property to sell for.
The calculation is powered by our Instant Home Value Estimate, which uses current market and property price trends to estimate your home’s value with a 90% accuracy rate.Not available
Price/Sqft$450/sqft
Monthly cost
Open Calculator
Description
Welcome home to 266 Covehaven View, located in the highly sought-after community of Coventry Hills. This FULLY RENOVATED home is a must-see for anyone seeking a bright, modern, and open-concept layout. Step inside and be greeted by an abundance of natural light and elegant tile flooring. The spacious main living area features hardwood floors, creating a warm and contemporary ambiance. The stunning kitchen boasts white gloss cabinetry, quartz countertops, and high-end stainless steel appliances, a perfect blend of style and function. The open dining area flows effortlessly into a generous living room complete with a cozy fireplace, making it ideal for both everyday living and entertaining. Upstairs, you’ll find 3 thoughtfully designed bedrooms, including a spacious primary suite with a walk-in closet and private ensuite. The fully finished basement offers a versatile open-concept space with 8-foot ceilings perfect for a home gym, media room, or additional family living. Outside, enjoy a large, beautifully maintained backyard with an impressive two-tiered deck, ideal for summer gatherings or quiet relaxation. Conveniently located close to schools, shopping, transit, and many other amenities. Don’t miss out on this incredible opportunity, book your private viewing today!
Upcoming Open House
Property Details
Interior
Features
Main Floor
Foyer
7`10" x 14`6"2pc Bathroom
5`7" x 4`8"Laundry
5`7" x 5`8"Kitchen
12`0" x 9`1"Exterior
Features
Parking
Garage spaces 2
Garage type -
Other parking spaces 2
Total parking spaces 4
Property History
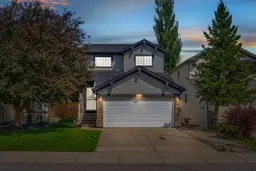 33
33
