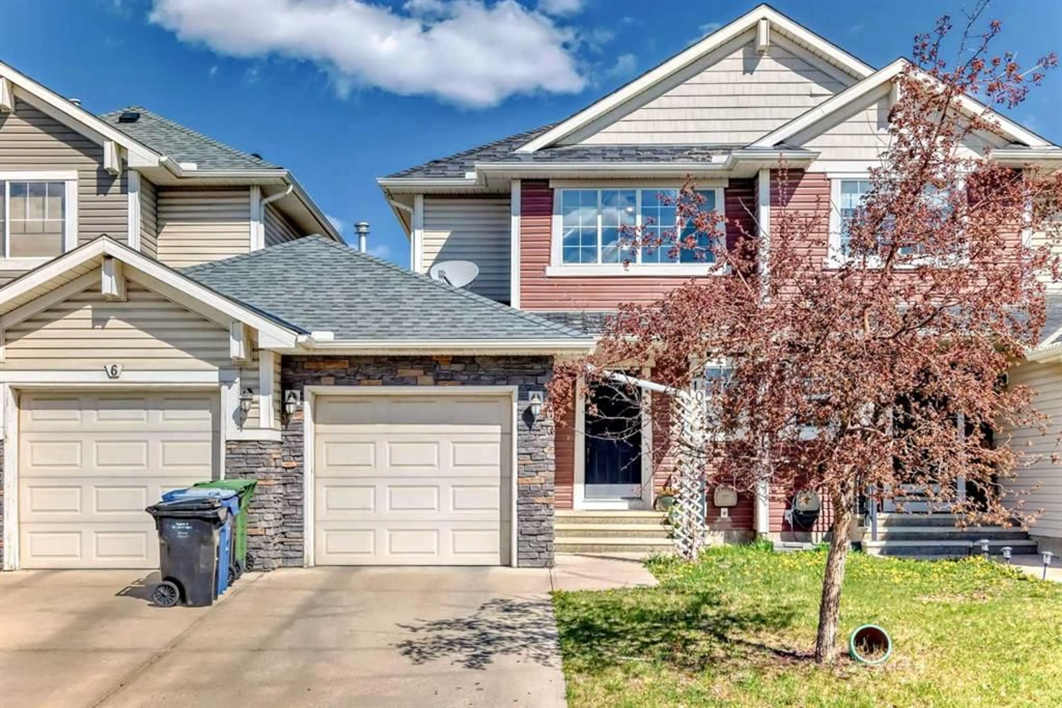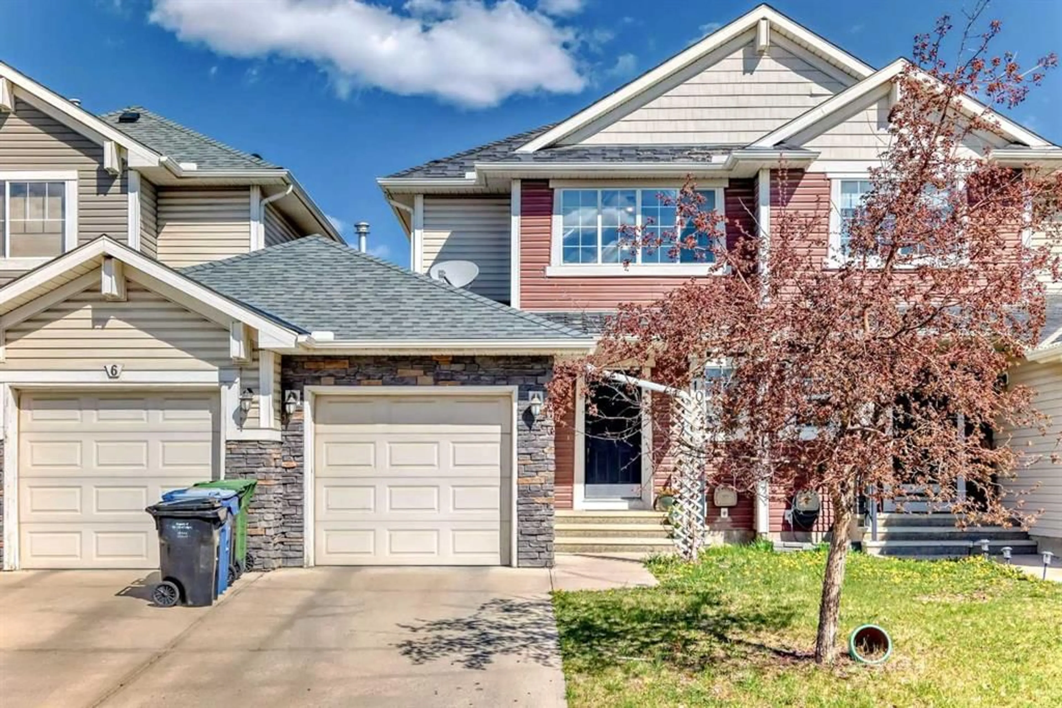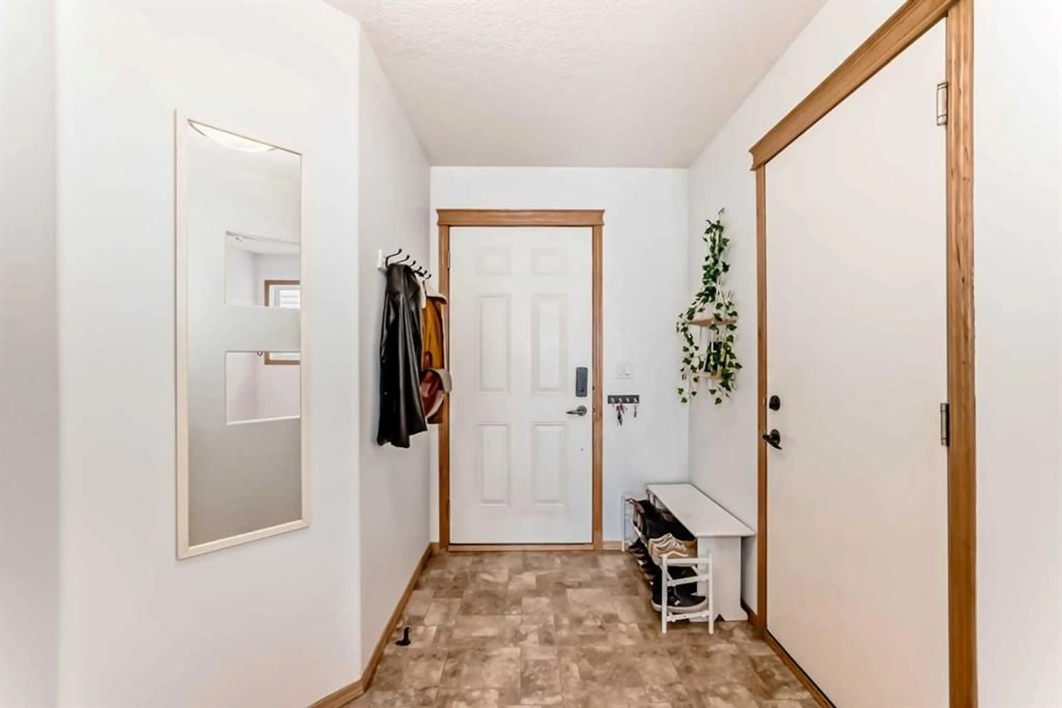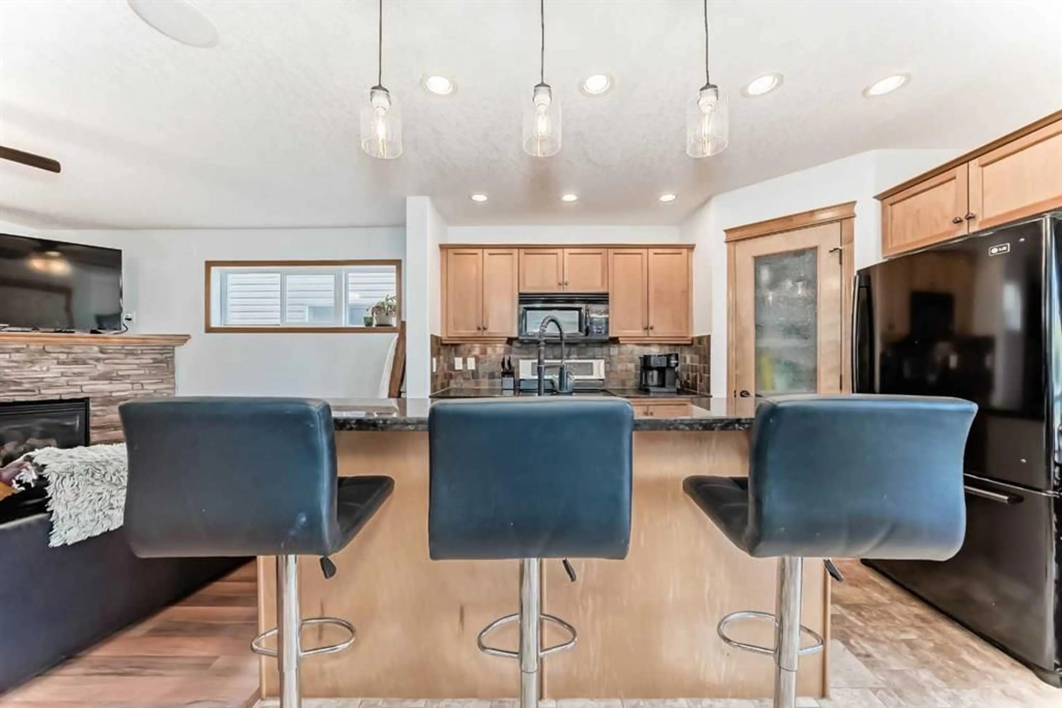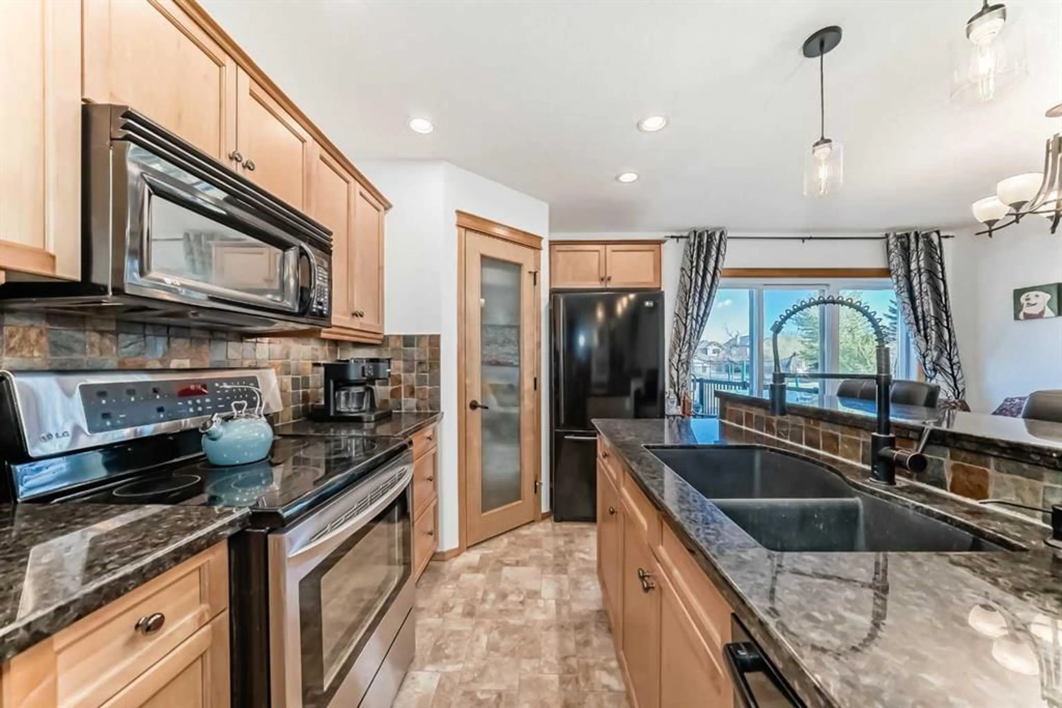10 Cranberry Green, Calgary, Alberta T3M 1L5
Contact us about this property
Highlights
Estimated ValueThis is the price Wahi expects this property to sell for.
The calculation is powered by our Instant Home Value Estimate, which uses current market and property price trends to estimate your home’s value with a 90% accuracy rate.Not available
Price/Sqft$387/sqft
Est. Mortgage$2,229/mo
Maintenance fees$189/mo
Tax Amount (2024)$2,899/yr
Days On Market1 day
Description
10 Cranberry Green SE is more than a home — it’s your opportunity to plant roots in one of Calgary’s most family-friendly and connected communities. This inviting two-storey property features 2 bedrooms, 2.5 bathrooms, 1,338 square feet of well-designed living space, and a layout that balances function and flexibility. The heart of the home is the open-concept kitchen and living room, where a gas fireplace framed in rustic stone adds warmth and personality. The kitchen features maple cabinets, granite countertops, a walk-in pantry with frosted glass door, and a large island that doubles as a casual dining or homework station. There’s even space for a full dining table, with views through sliding patio doors to the backyard and the park beyond. Upstairs, you’ll find two spacious bedrooms, including a primary suite with ensuite bathroom. A bonus office/flex room on the main floor adds versatility for working from home or simply creating a cozy nook to relax. The basement is framed and ready to develop should you want more space or another bedroom! The location couldn’t be better — situated on a quiet street, directly across from a school, and backing onto a park and playground. You’re minutes to local shops, walking paths, transit, and the South Health Campus, plus you’ll have bragging rights to the nearby Brookfield YMCA — the largest in Canada. Whether you're buying your first home, looking for a smart investment, or simply want a comfortable place to call your own, 10 Cranberry Green SE checks all the boxes.
Property Details
Interior
Features
Main Floor
Dining Room
11`5" x 8`8"Kitchen
12`1" x 8`4"Living Room
12`7" x 12`11"Den
8`0" x 6`0"Exterior
Features
Parking
Garage spaces 1
Garage type -
Other parking spaces 1
Total parking spaces 2
Property History
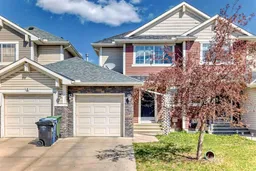 46
46
