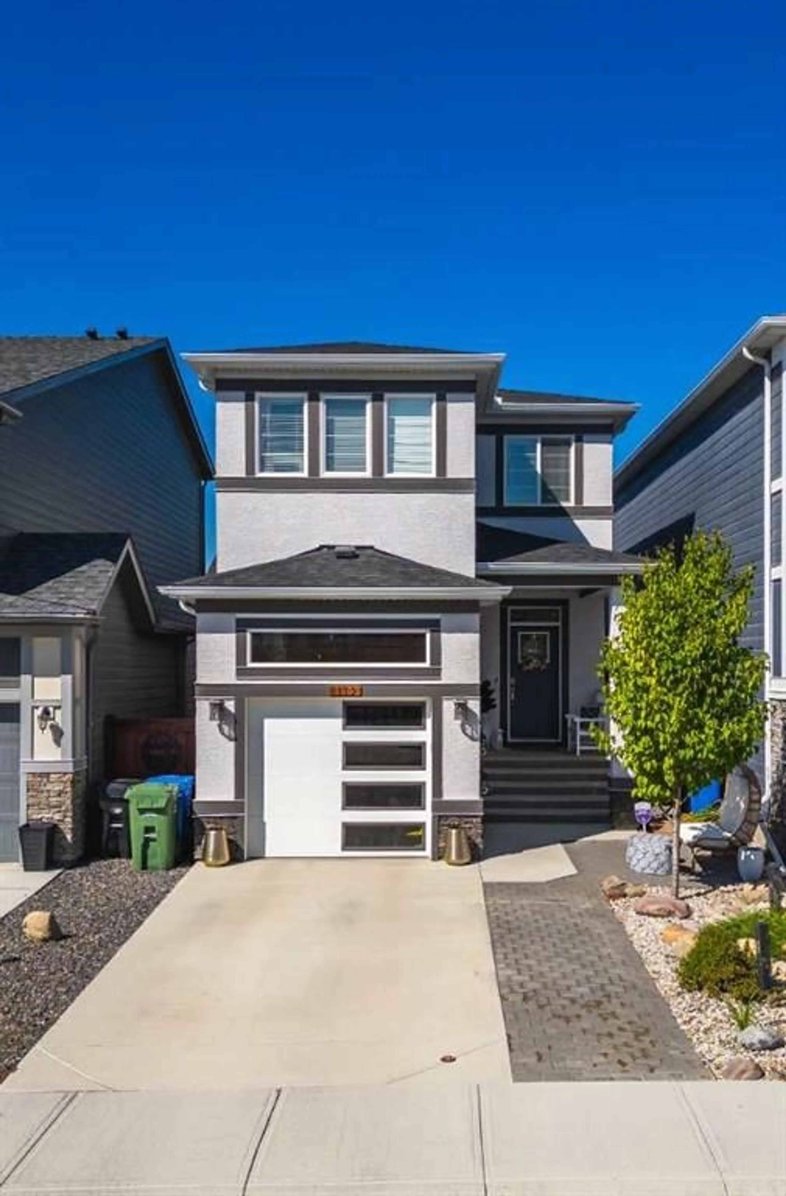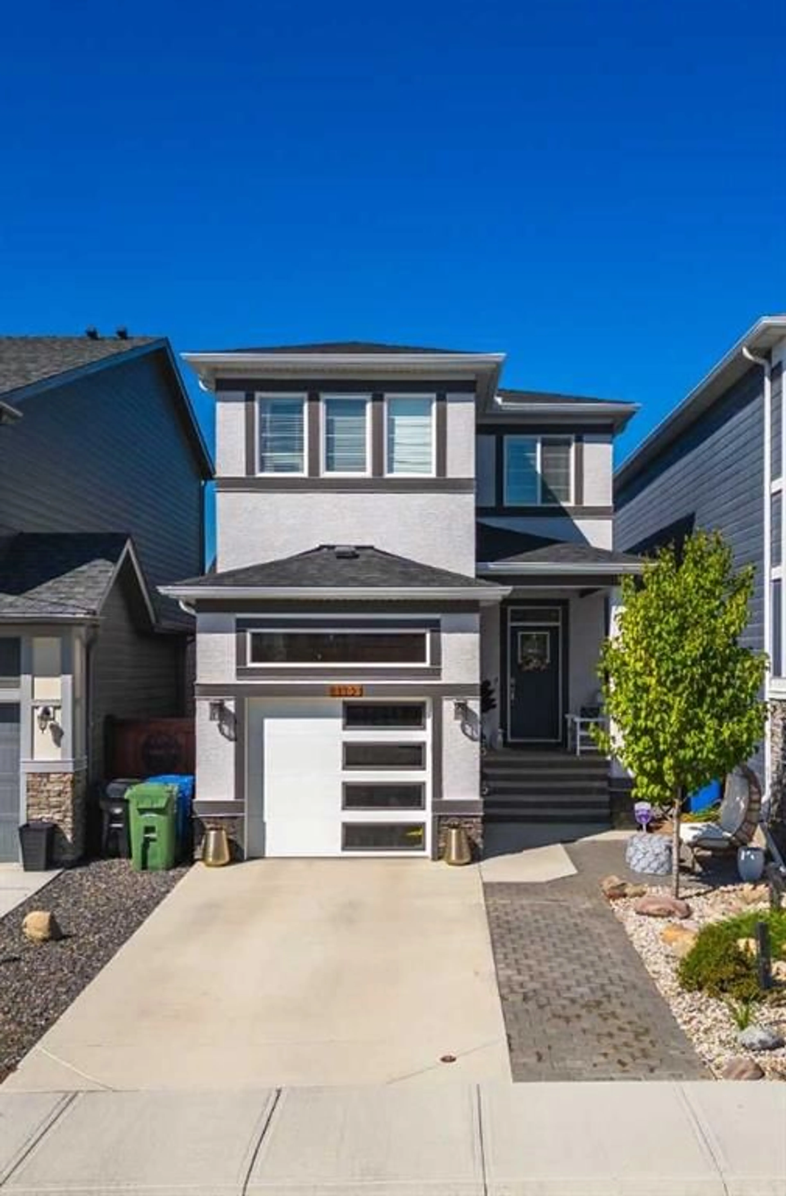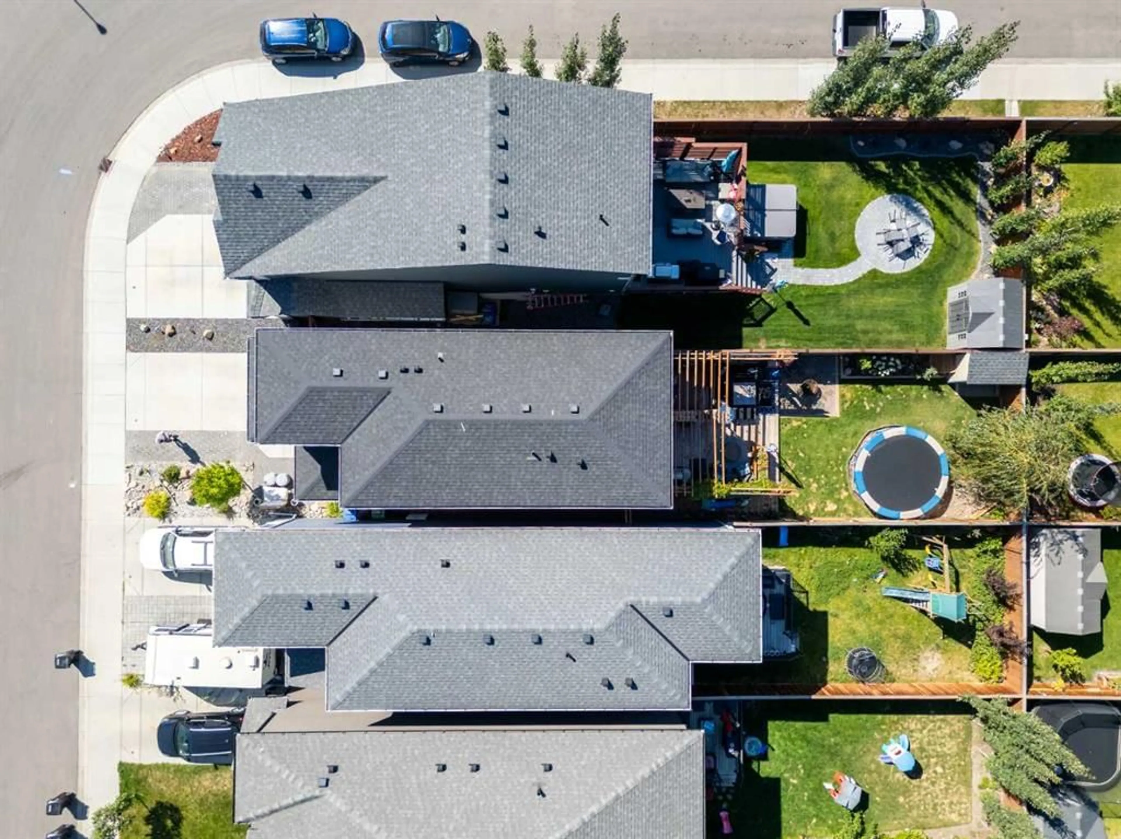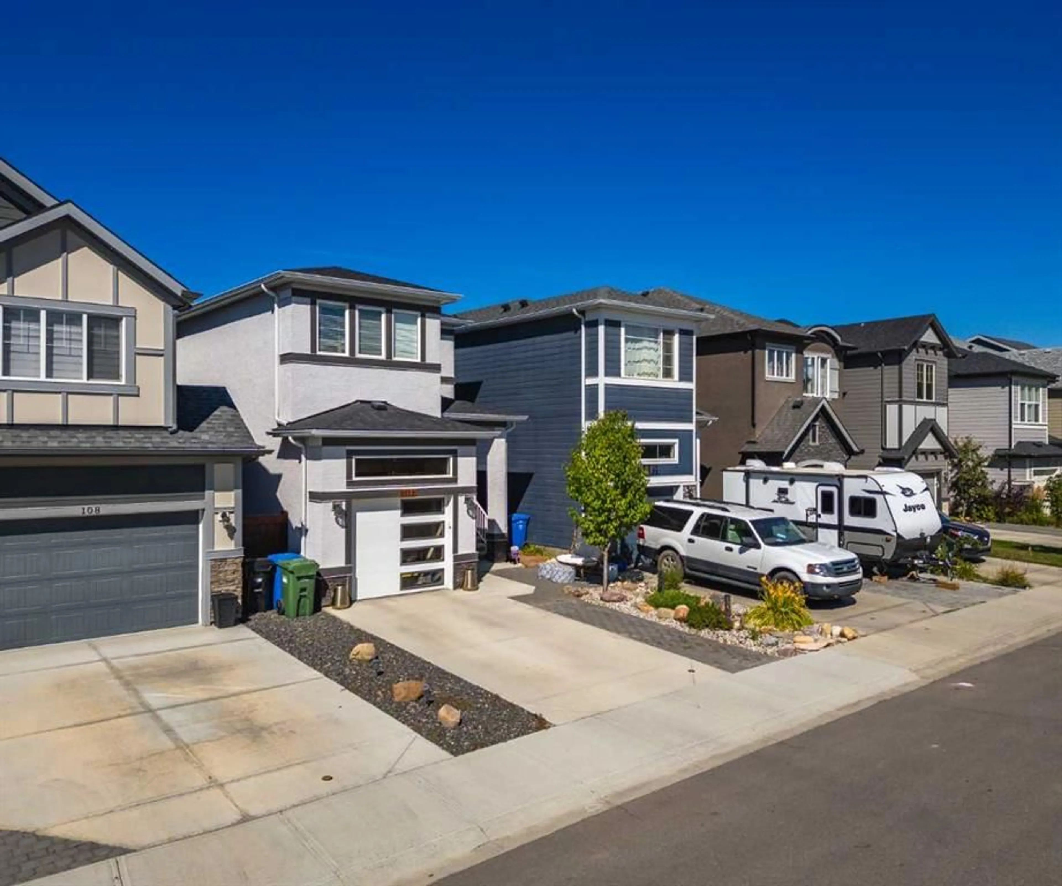112 Cranbrook Green, Calgary, Alberta T3M 2X2
Contact us about this property
Highlights
Estimated ValueThis is the price Wahi expects this property to sell for.
The calculation is powered by our Instant Home Value Estimate, which uses current market and property price trends to estimate your home’s value with a 90% accuracy rate.Not available
Price/Sqft$418/sqft
Est. Mortgage$2,920/mo
Maintenance fees$493/mo
Tax Amount (2025)$4,391/yr
Days On Market22 days
Description
** OPEN HOUSE- Saturday, June 21 from 12:00- 2:00 *** Nestled in one of Calgary’s most sought after communities, this stunning 3 bedroom, 2.5 bathroom home offers the perfect blend of style, comfort, and convenience. Thoughtfully designed and meticulously maintained, this residence is ideal for families, professionals, or anyone looking to enjoy the beauty of Riverstone living. Step inside and be greeted by a warm and inviting atmosphere. The open-concept main floor boasts modern finishes and a functional layout perfect for everyday living and entertaining. The cozy living space with a beautiful electric fireplace flows seamlessly into a spacious kitchen and dining area, leading out to your private backyard oasis. Enjoy summer nights under the charming pergola, host guests at the bar style seating area, or unwind around the built in fire pit — all within the comfort of your fully fenced backyard. A shed provides additional storage, and the attached single car garage adds everyday convenience with extra storage for all your seasonal needs. Upstairs, you'll find three generously sized bedrooms, including a luxurious primary retreat. The master bedroom features a striking feature wall, a walk-in closet, and a spa-like ensuite with dual sinks and a rustic barn door entry — a perfect touch of character and elegance. A spacious bonus room offers the perfect flex space for a movie nights, a home office, play area, or media room, while upstairs laundry adds everyday ease and functionality. Located just steps from scenic parks, pathways, and the Bow River, this home offers access to nature while still being close to schools, shopping, and major routes. Don’t miss your opportunity to call this exceptional Riverstone property home — book your private showing today!
Property Details
Interior
Features
Main Floor
2pc Bathroom
5`3" x 4`10"Dining Room
9`3" x 12`7"Family Room
14`8" x 14`10"Foyer
13`0" x 8`2"Exterior
Features
Parking
Garage spaces 1
Garage type -
Other parking spaces 2
Total parking spaces 3
Property History
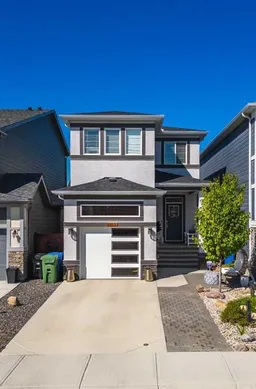 49
49
