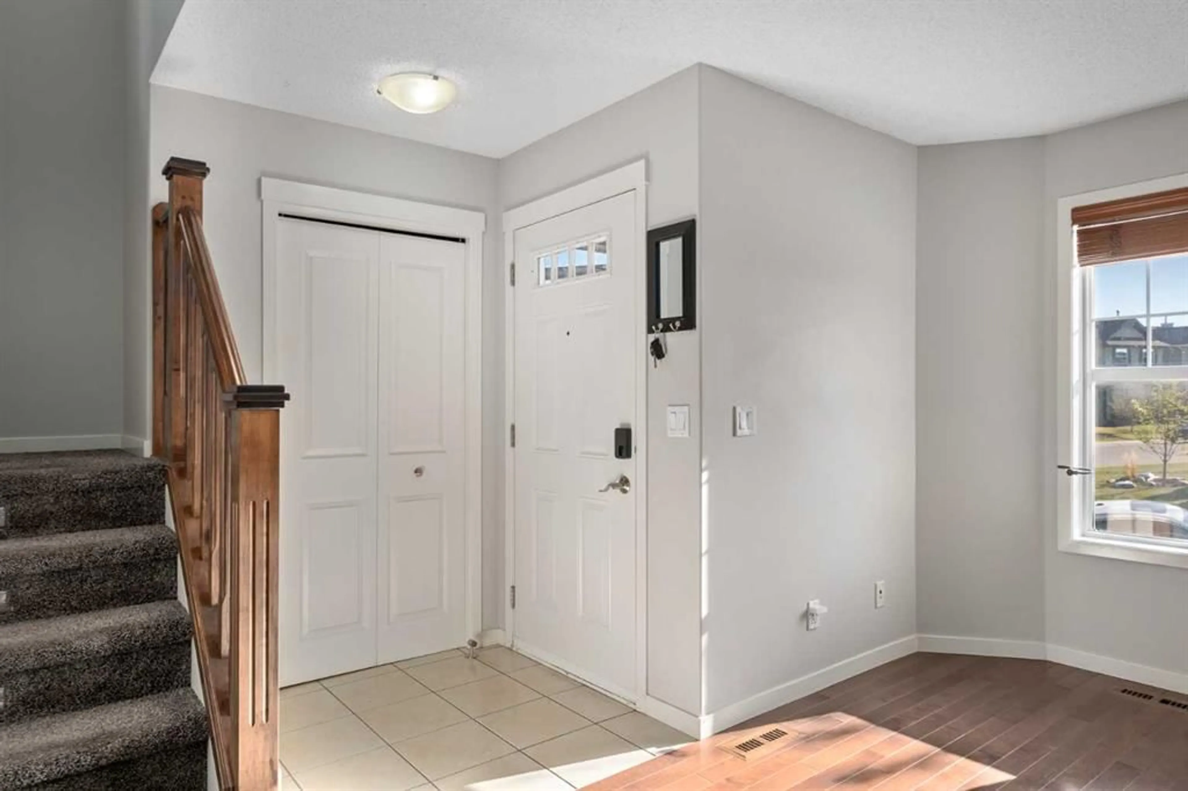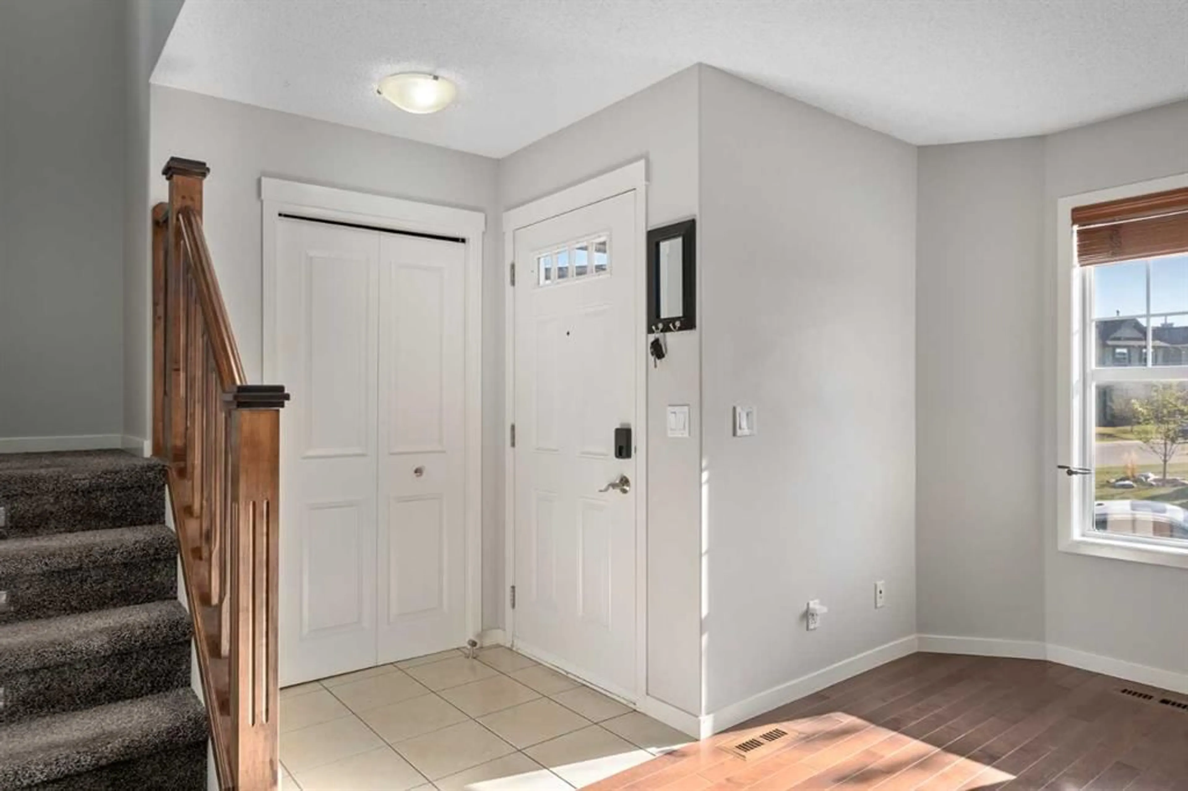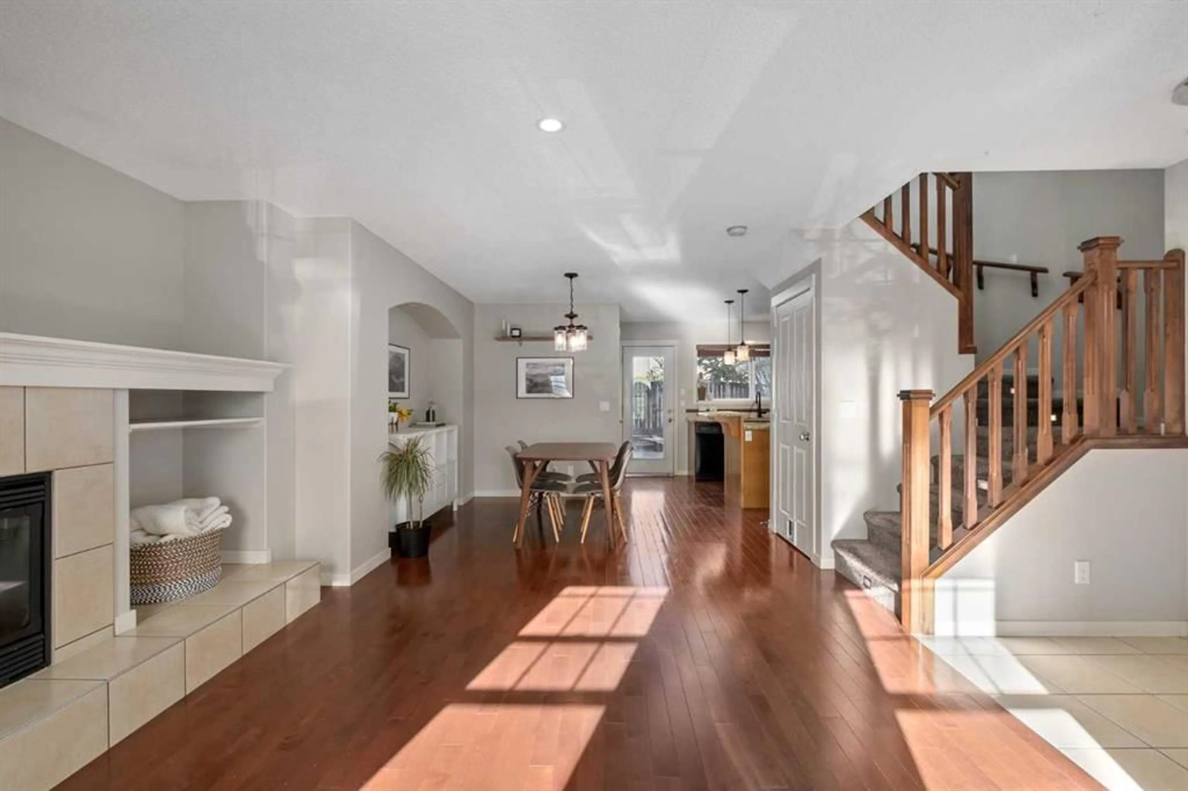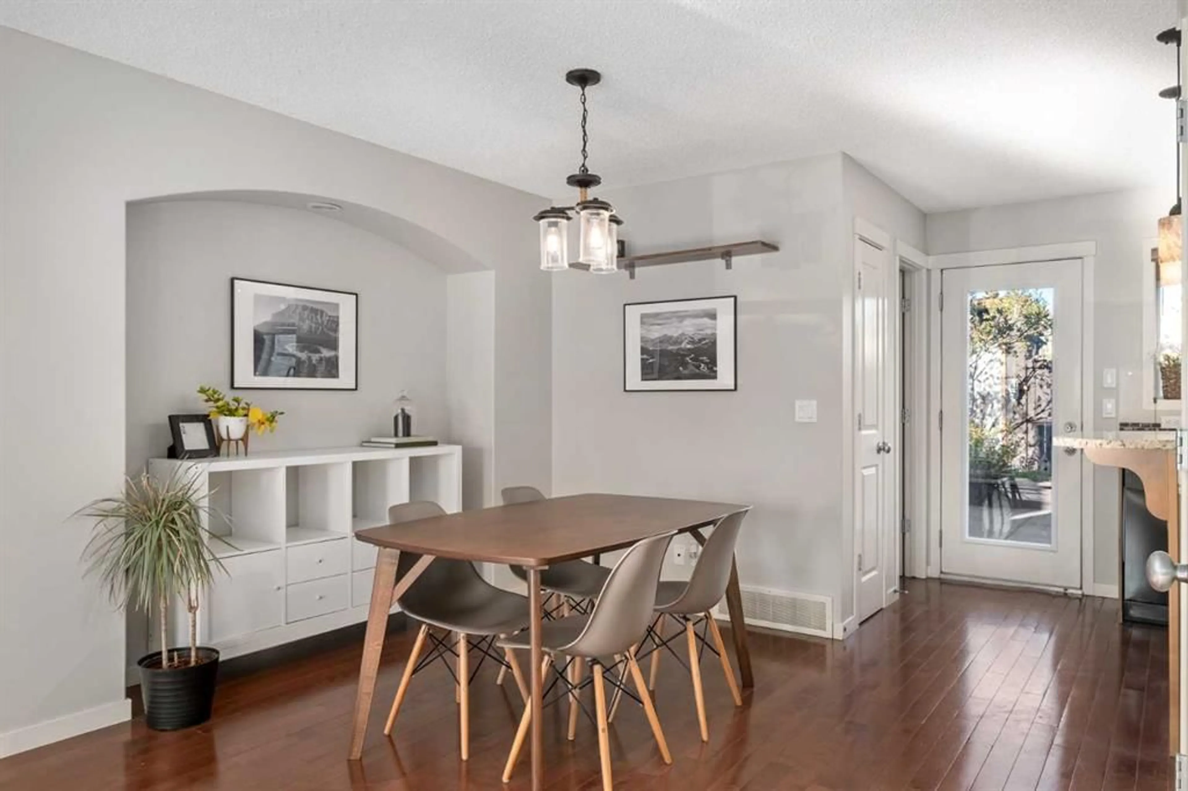154 Cranberry Close, Calgary, Alberta T3M 0B5
Contact us about this property
Highlights
Estimated ValueThis is the price Wahi expects this property to sell for.
The calculation is powered by our Instant Home Value Estimate, which uses current market and property price trends to estimate your home’s value with a 90% accuracy rate.Not available
Price/Sqft$468/sqft
Est. Mortgage$2,319/mo
Maintenance fees$191/mo
Tax Amount (2024)$2,834/yr
Days On Market2 days
Description
** OPEN HOUSE SATURDAY, MAY 10TH FROM 11AM-1PM AND SUNDAY, MAY 11TH FROM 12-2PM** Welcome to this beautifully maintained detached home in the heart of family-friendly Cranston — where comfort, convenience, and community come together. This 4 BEDROOM/2.5 BATH HOME offers a FULLY FINISHED BASEMENT plus a gorgeous and uniquely designed LOW MAINTENANCE BACKYARD. With nearly 1,700 sq ft of developed space and thoughtful upgrades throughout, including a new roof (2022), new hot water tank (2024), and professional interior painting (2022), this home is move-in ready and packed with value. Step inside to see rich hardwood floors, a cozy gas fireplace, and a sun-filled living room and open concept living. The kitchen features granite countertops, a pantry, and a handy half bath just off to the side. With plenty of natural light upstairs as well, the upper level offers a spacious primary bedroom with a walk-in closet, an additional two bedrooms, a full bath, and lighted stairs going up. Downstairs, the fully finished basement holds the fourth bedrooms and is a versatile bedroom suite or second primary bedroom, complete with its own walk-in closet and private full bathroom —ideal for guests, in-laws, an office or a growing teen. Enjoy your private outdoor space with a low-maintenance back courtyard featuring stamped concrete, beautiful landscaping and raised flower beds (the perfect place for outdoor entertaining!), plus a storage shed and a parking pad that fits 2–3 vehicles. Located in the vibrant, family-oriented neighbourhood of Cranston where kids still play outside, and you’re just minutes from schools, grocery stores, and major routes like Stoney and Deerfoot Trail. Plus, the Bow River pathway systems, parks, and playgrounds are right at your fingertips. Join us at the open houses this weekend and see all that this well-kept home has to offer!
Upcoming Open Houses
Property Details
Interior
Features
Second Floor
Bedroom
8`9" x 10`1"Bedroom - Primary
11`11" x 10`9"Bedroom
9`11" x 10`0"4pc Bathroom
7`8" x 5`0"Exterior
Features
Parking
Garage spaces -
Garage type -
Total parking spaces 2
Property History
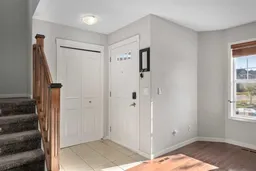 38
38
