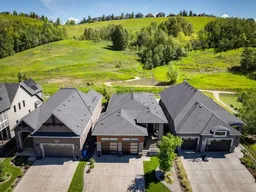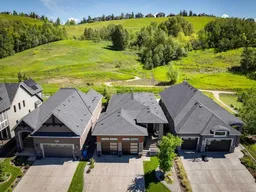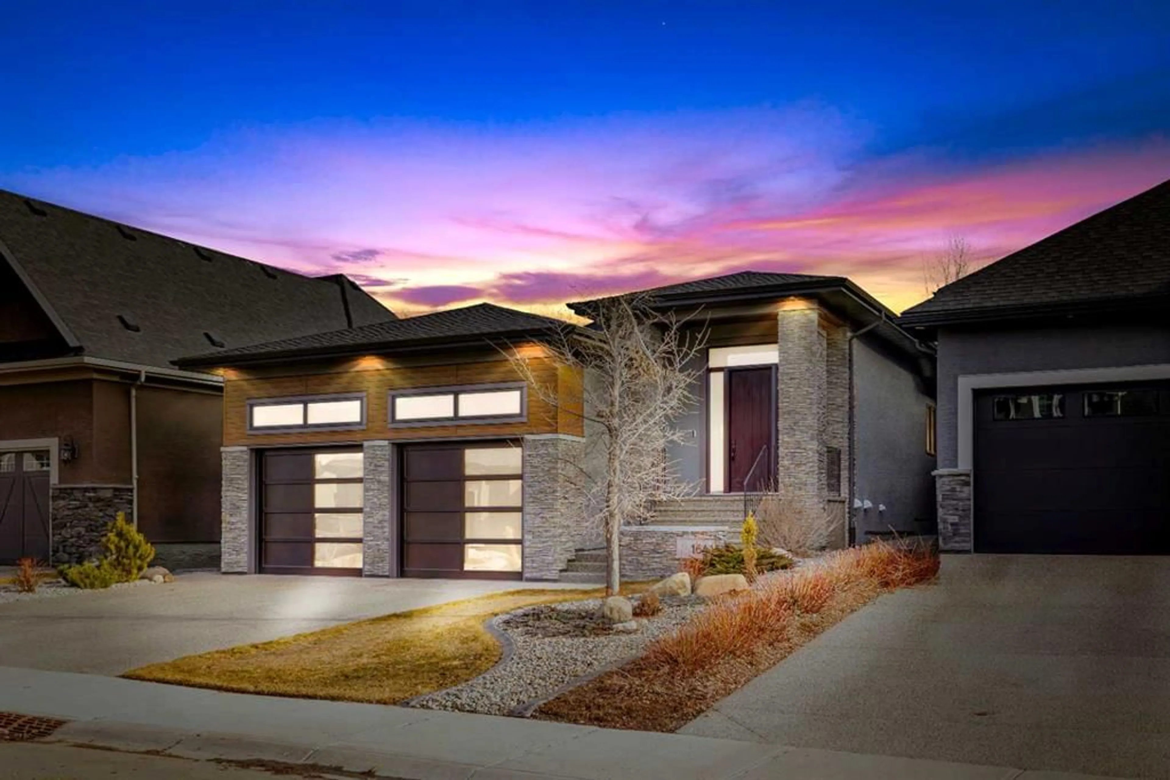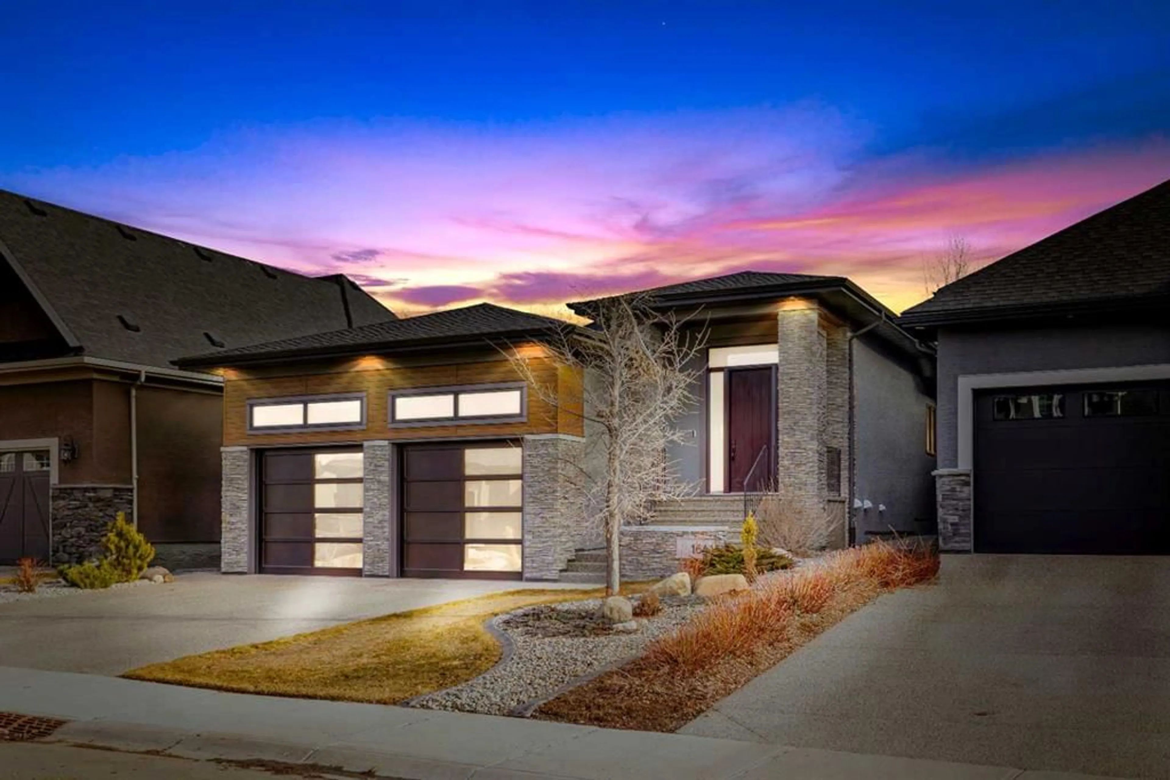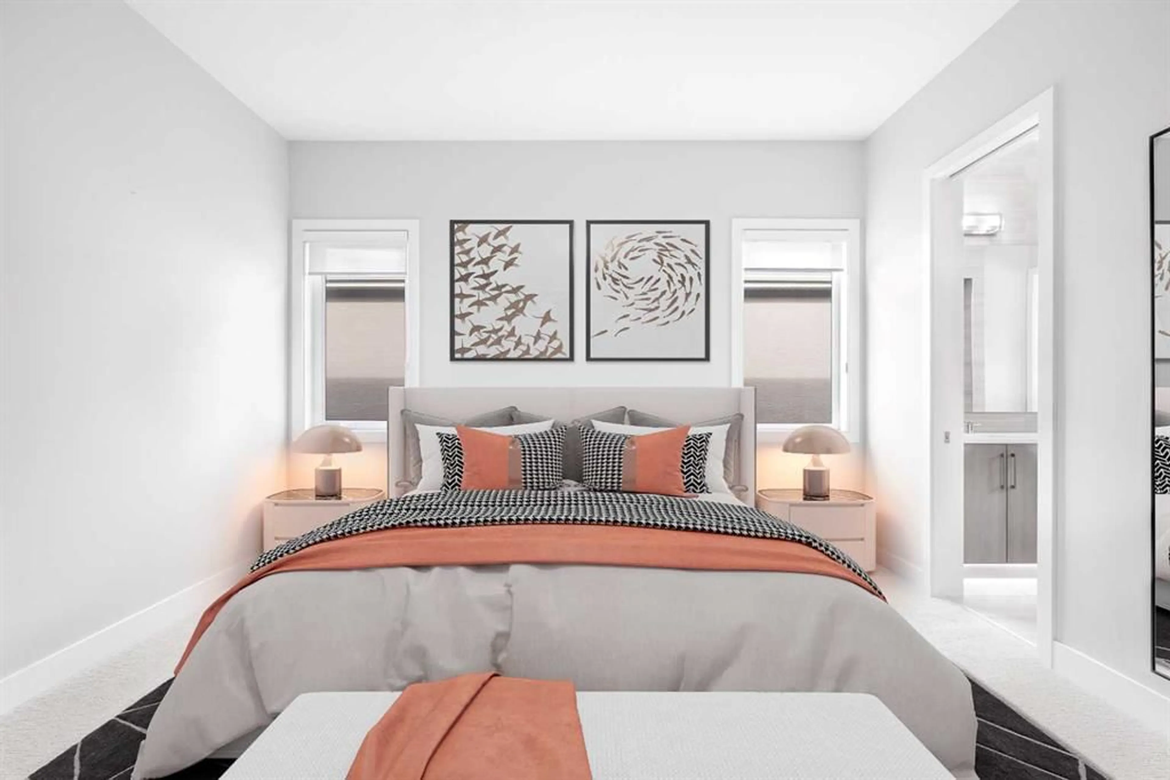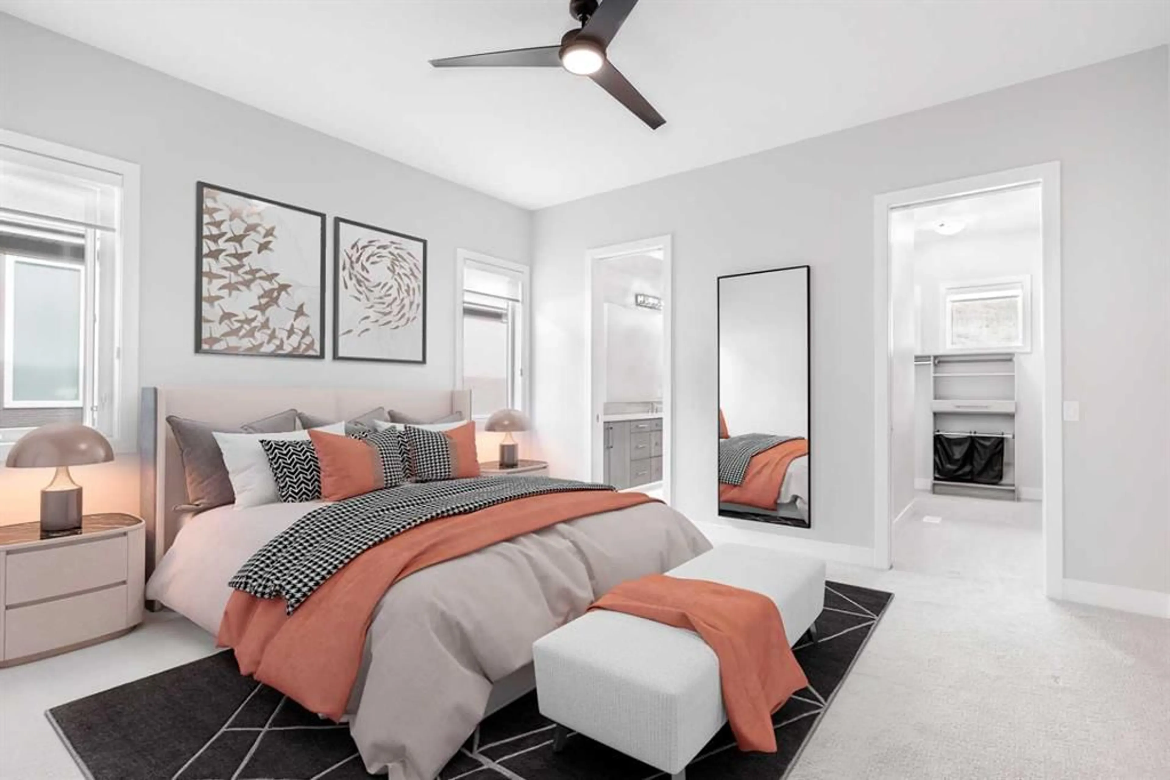164 Cranbrook Dr, Calgary, Alberta T3M 2S7
Contact us about this property
Highlights
Estimated valueThis is the price Wahi expects this property to sell for.
The calculation is powered by our Instant Home Value Estimate, which uses current market and property price trends to estimate your home’s value with a 90% accuracy rate.Not available
Price/Sqft$795/sqft
Monthly cost
Open Calculator
Description
This is a 2018 BAYWEST Estate BUNGALOW. With ACRYLLIC STUCCO, CUSTOM STONEWORK AND UNIQUE GARAGE DOORS. LANDSCAPED yard with IRRIGATION. Inside you can enjoy 10 FOOT CELINGS, HARO German HARDWOOD Flooring, a WATERFALL ISLAND, and a full-height STONE FIREPLACE. The primary bathroom ensuite boasts IN FLOOR HEATING and a CUSTOM SHOWER. The expansive lower level includes a FLEX/ENTERTAINMENT ROOM wired for BLUETOOTH 7.2 surround sound, a HOME GYM, two large bedrooms, and generous storage. Steps from Fish Creek Park, river pathways, parks, and top-rated schools — luxury and convenience at its finest!
Property Details
Interior
Features
Basement Floor
Walk-In Closet
6`3" x 5`8"Furnace/Utility Room
62`4" x 33`8"Hall
6`8" x 10`7"4pc Bathroom
9`8" x 5`0"Exterior
Features
Parking
Garage spaces 2
Garage type -
Other parking spaces 0
Total parking spaces 2
Property History
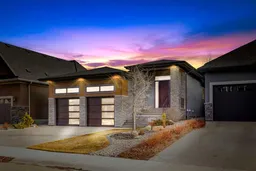 49
49