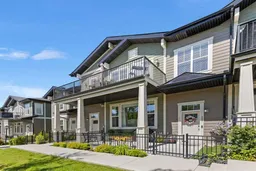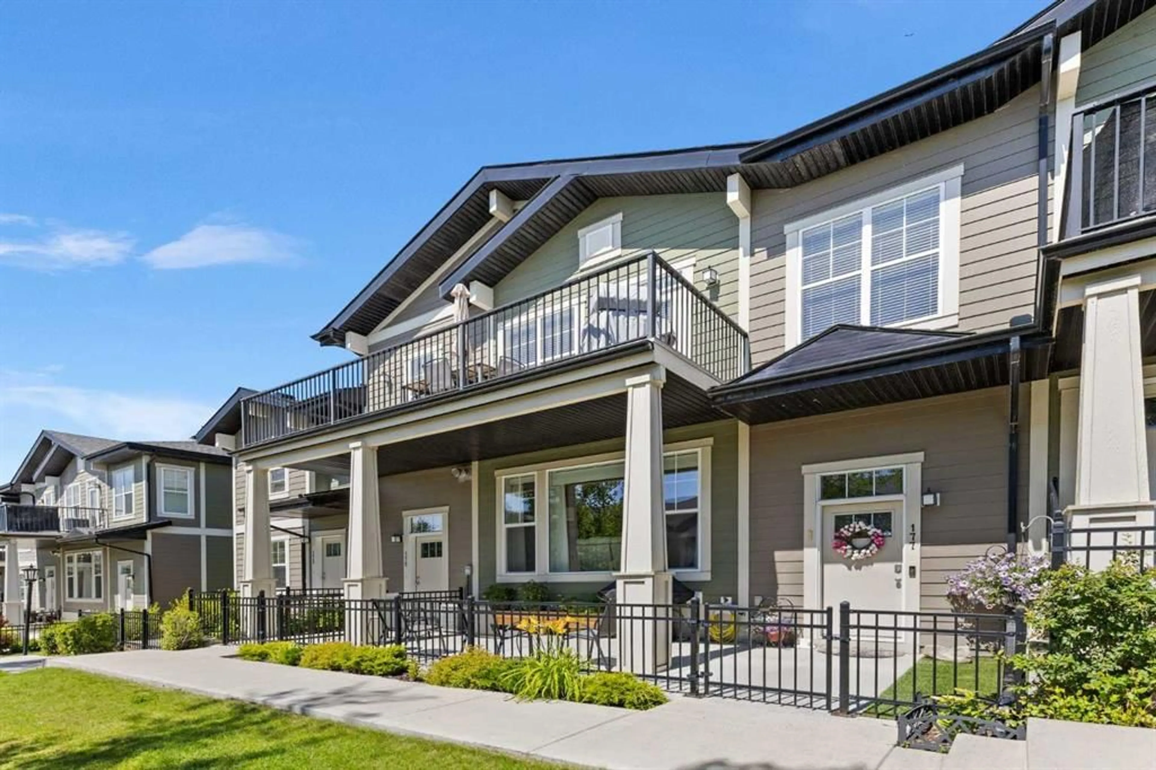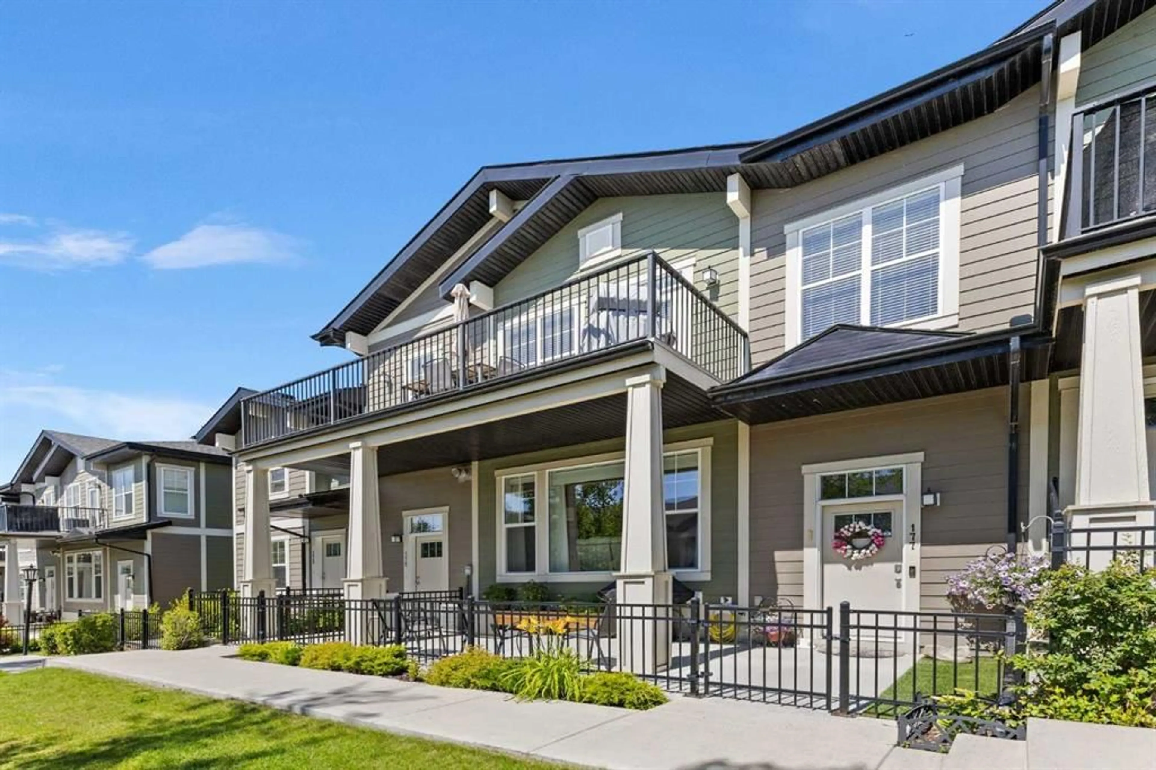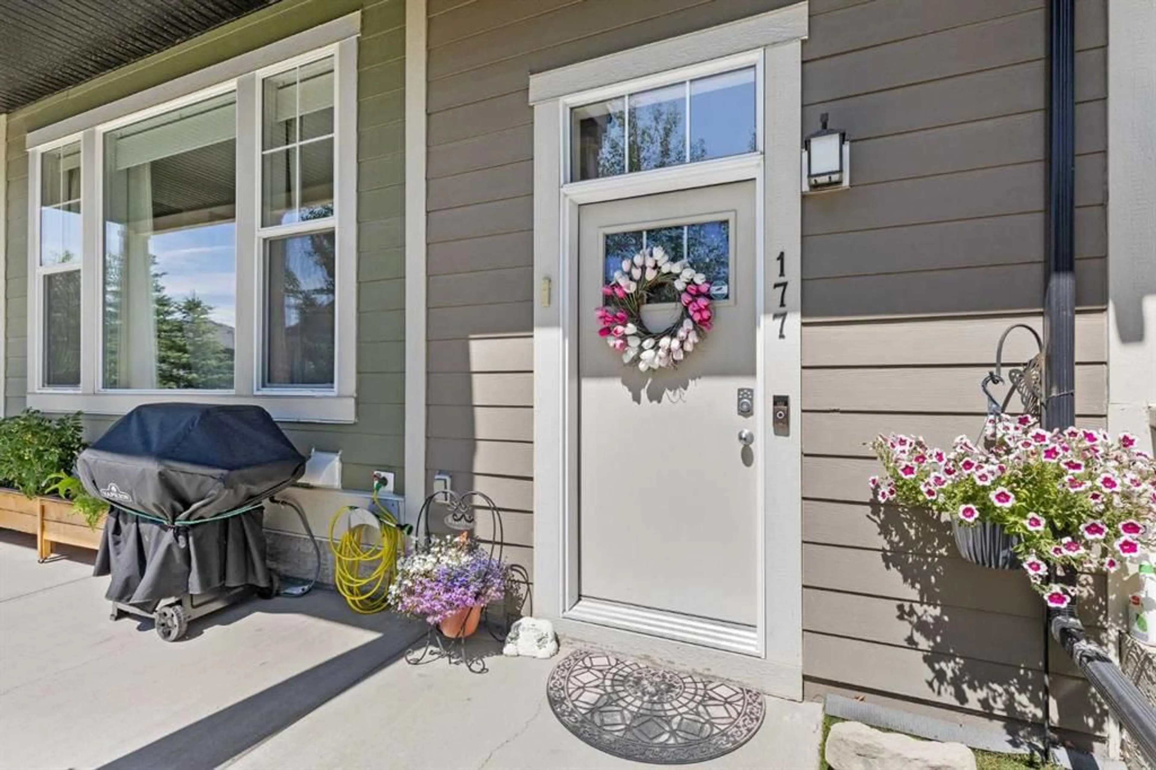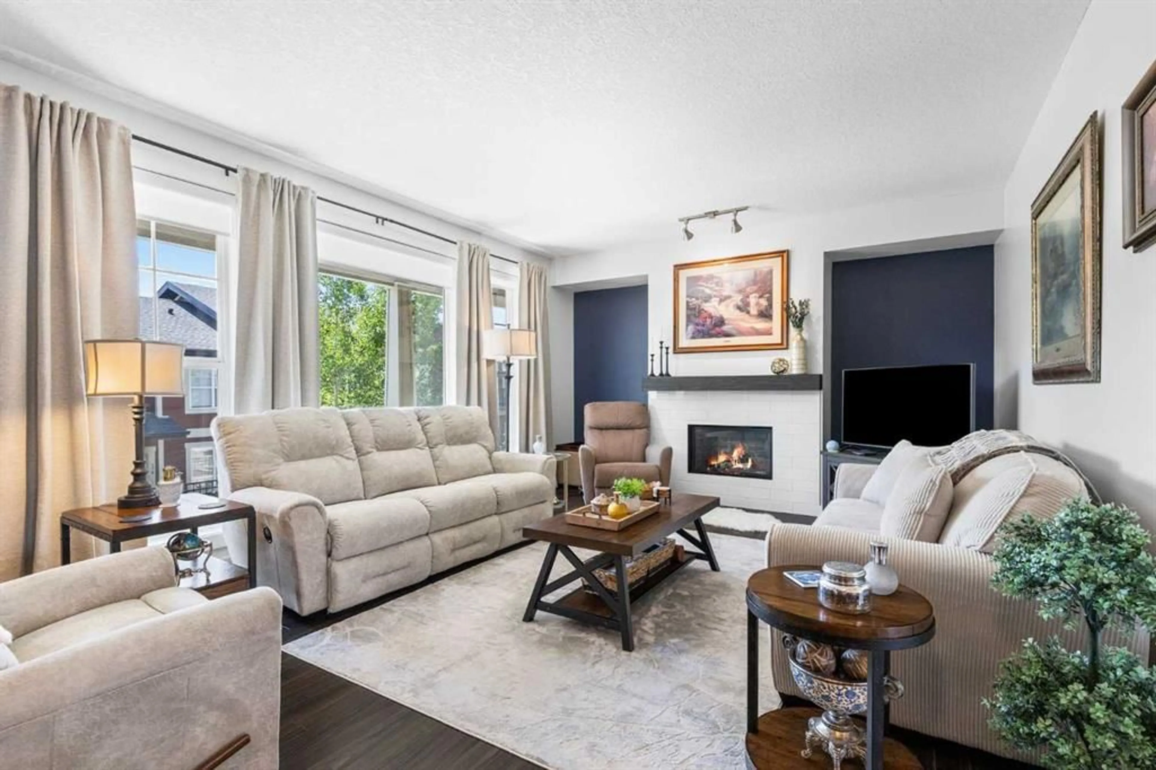177 Cranford Walk, Calgary, Alberta T3M 1R6
Contact us about this property
Highlights
Estimated valueThis is the price Wahi expects this property to sell for.
The calculation is powered by our Instant Home Value Estimate, which uses current market and property price trends to estimate your home’s value with a 90% accuracy rate.Not available
Price/Sqft$370/sqft
Monthly cost
Open Calculator
Description
Welcome to 177 Cranford Walk SE, a beautifully updated bungalow-style townhome in the heart of Cranston. From the moment you step inside, you’ll notice the bright, modern style and thoughtful upgrades that make this home move-in ready. The entry opens to a bright living room with freshly painted walls and remote-controlled blinds that fill the space with natural light. A welcoming dining area sits beside the modern kitchen, which is equipped with newer stainless steel appliances, a garburator, and functional prep areas designed for everyday living. A dedicated laundry room adds convenience, while two spacious bedrooms and two full bathrooms ensure comfort for all. The primary suite features its own ensuite with a sleek walk-in shower, offering a touch of modern practicality. Step outside to the sun-filled front patio with a BBQ gas line, perfect for summer evenings and weekend gatherings. Back inside, central air conditioning keeps things cool, while a new water heater and water softener add peace of mind. The heated garage with a new overhead door, EV charger, and hose bib provides secure parking and year-round functionality. With everything on one level, this home delivers the ease of low-maintenance living without compromise. Set close to parks, schools, shopping, and with quick access to Deerfoot and Stoney Trail, this property blends convenience, comfort, and style. Bright, thoughtfully upgraded, and move-in ready, welcome to 177 Cranford Walk SE.
Property Details
Interior
Features
Main Floor
3pc Ensuite bath
4`9" x 8`0"4pc Bathroom
4`10" x 8`3"Bedroom
12`4" x 9`1"Dining Room
10`5" x 8`7"Exterior
Features
Parking
Garage spaces 2
Garage type -
Other parking spaces 0
Total parking spaces 2
Property History
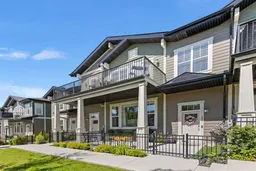 32
32