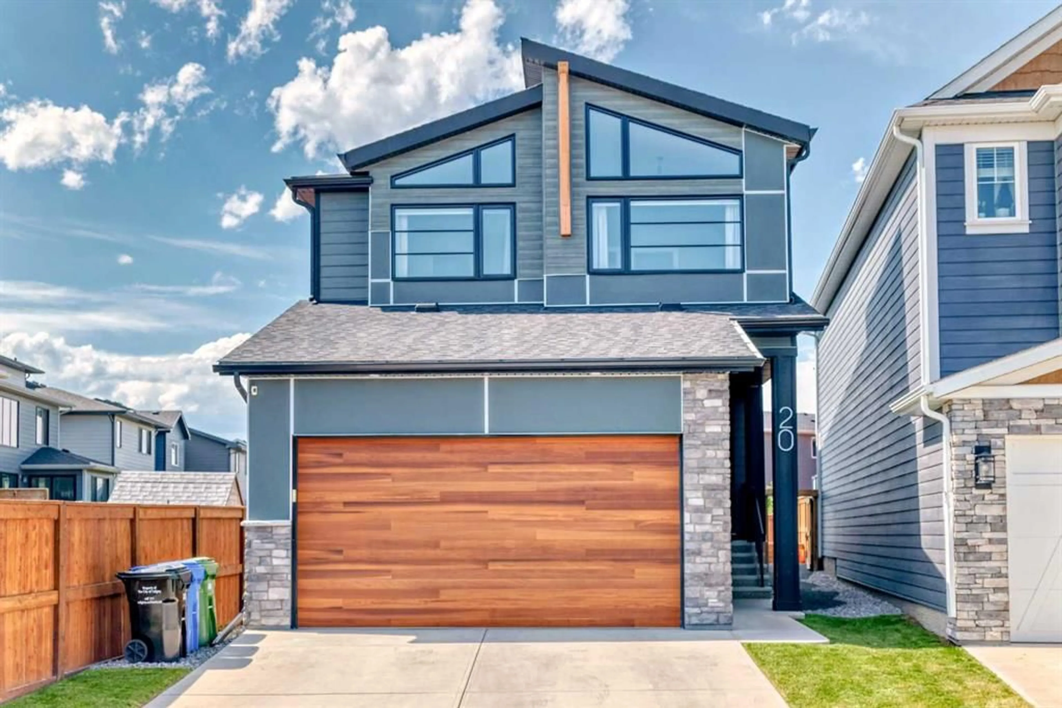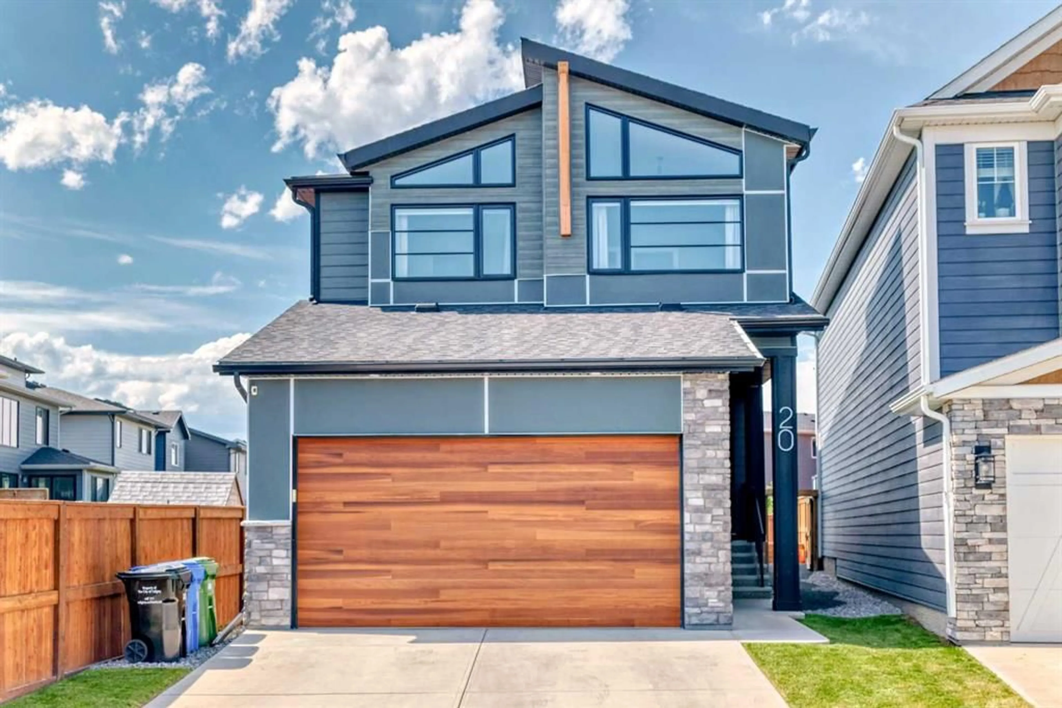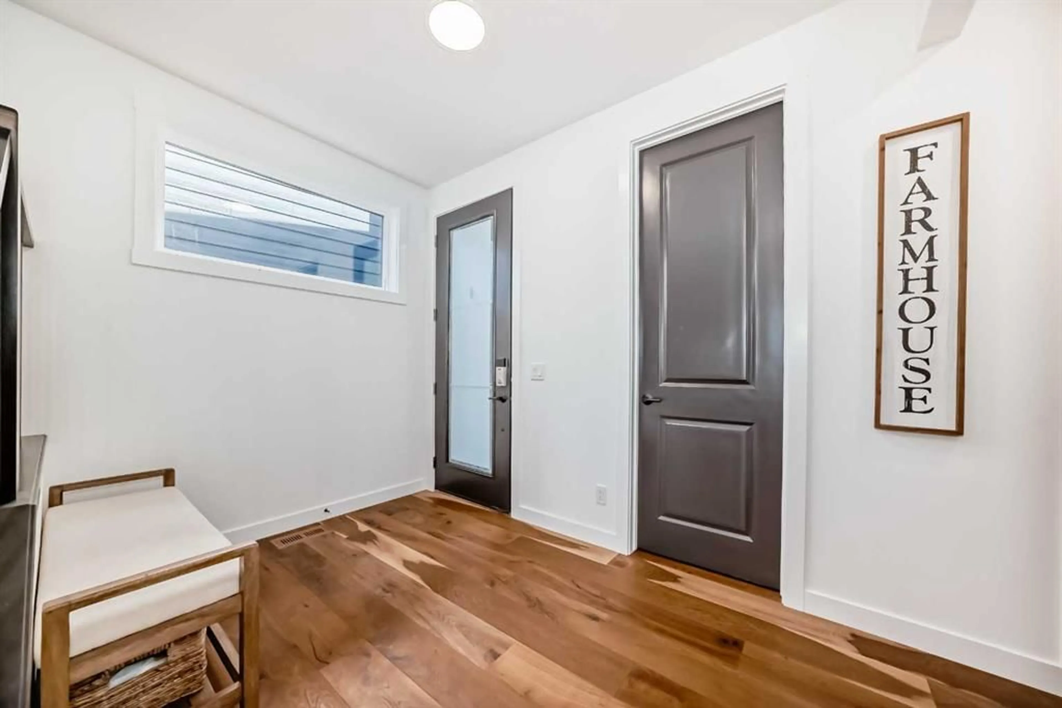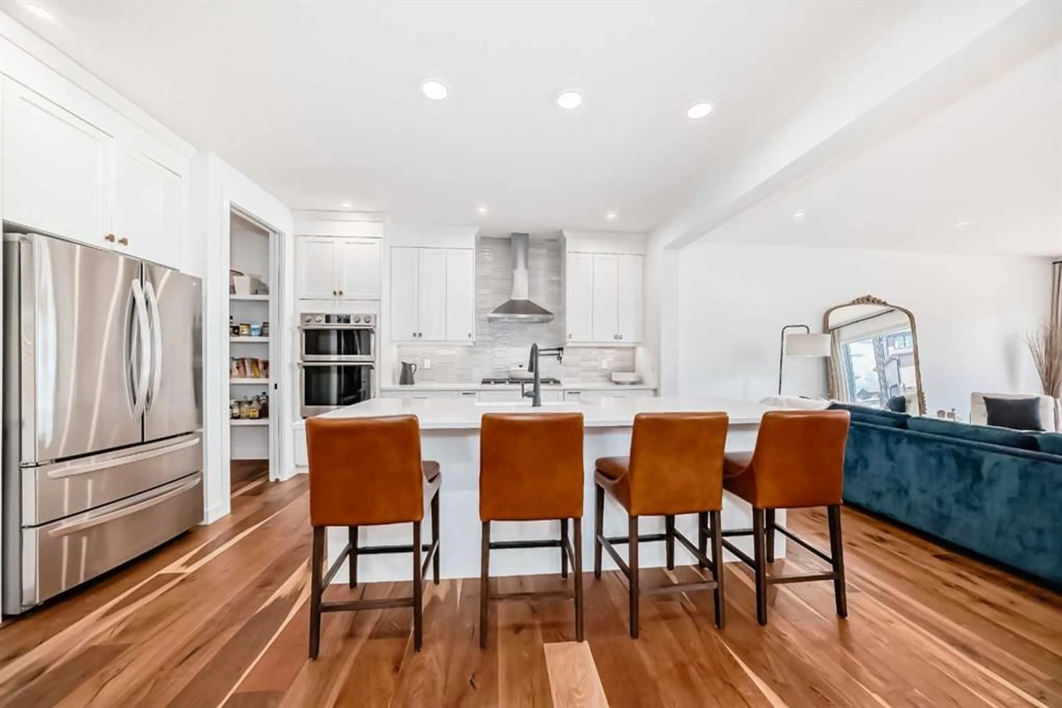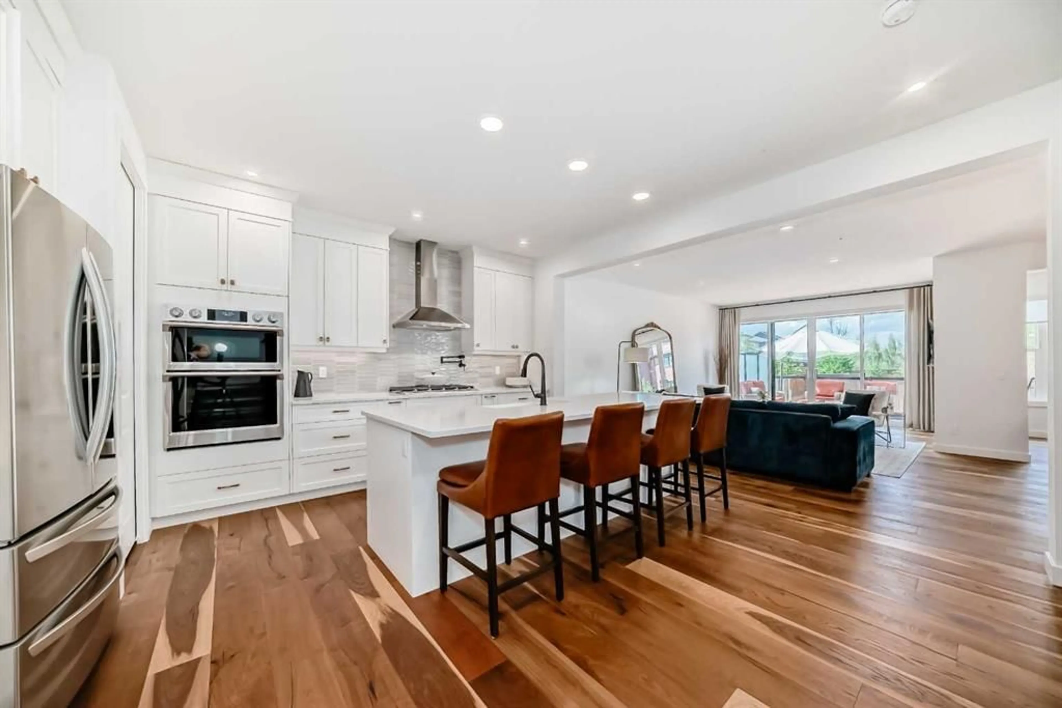20 Cranbrook Manor, Calgary, Alberta T3M 3K5
Contact us about this property
Highlights
Estimated valueThis is the price Wahi expects this property to sell for.
The calculation is powered by our Instant Home Value Estimate, which uses current market and property price trends to estimate your home’s value with a 90% accuracy rate.Not available
Price/Sqft$349/sqft
Monthly cost
Open Calculator
Description
This extensively upgraded Columbia model is a standout in the heart of Cranston Riverstone. Step into 2475 square feet of superbly developed Living space! Wide plank European Oak hardwood floors and 9-foot ceiling create a spacious, modern feel on the main level. The gourmet kitchen features an oversized gas range, farmhouse sink, pot filler, quartz countertops, extended cabinetry, and a massive walk-in pantry. Roughed in central VAC and ceiling speakers await your finishing touches. A walk-through mudroom and conveniently located closet add everyday ease. The open living and dining areas are perfect for entertaining, with large double sliding doors leading to a two-tiered private deck, landscaped yard, and a charming side garden. Gas line conveniently located for BBQ or a fire pit, with an extra line in the garage for a heater. Upstairs, the primary suite includes a large walk-in closet and 5-piece ensuite with freestanding tub, oversized shower, and double vanity. A cozy flex room is wired for media or ideal as a reading nook. Two additional bedrooms and a 5-piece bathroom with double sinks complete the upper level. Additional features include Air Conditioning, 9-foot ceiling in the basement, motorized blinds on the main floor, oversized windows, and durable Hardy board siding. Located just steps from the Bow River and green space, with easy access to Deerfoot and Stoney Trail. A must-see home in one of Calgary’s premier communities. Book your showing today.
Property Details
Interior
Features
Main Floor
Living Room
13`2" x 20`7"Office
8`11" x 8`8"Dining Room
9`4" x 13`0"Kitchen
12`0" x 12`10"Exterior
Features
Parking
Garage spaces 2
Garage type -
Other parking spaces 2
Total parking spaces 4
Property History
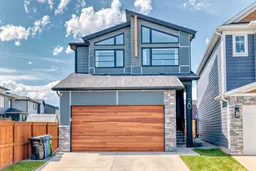 43
43
