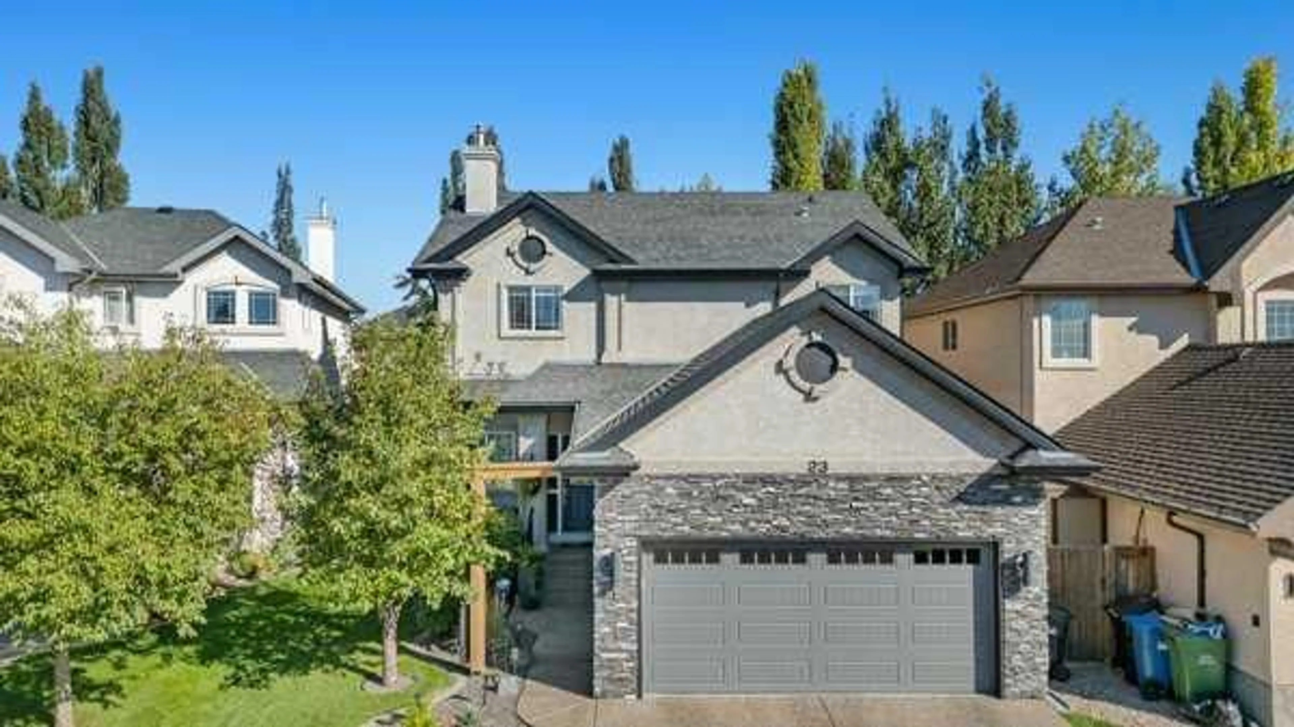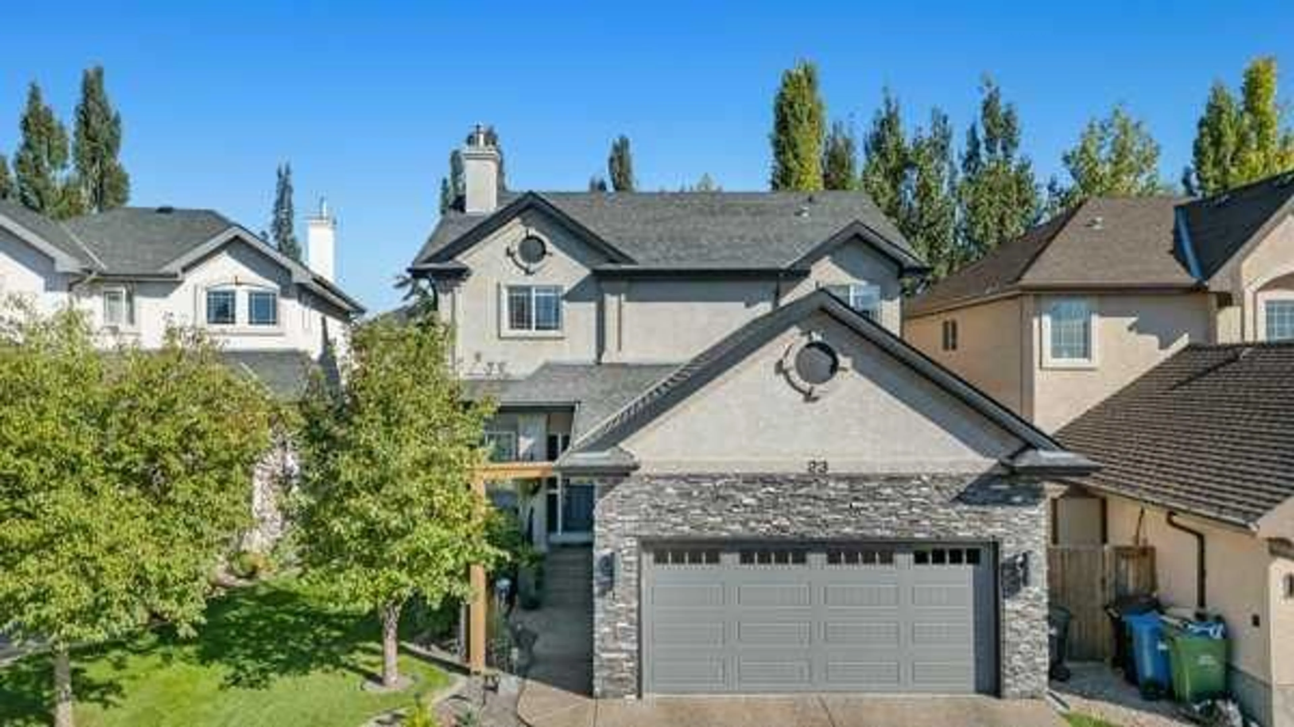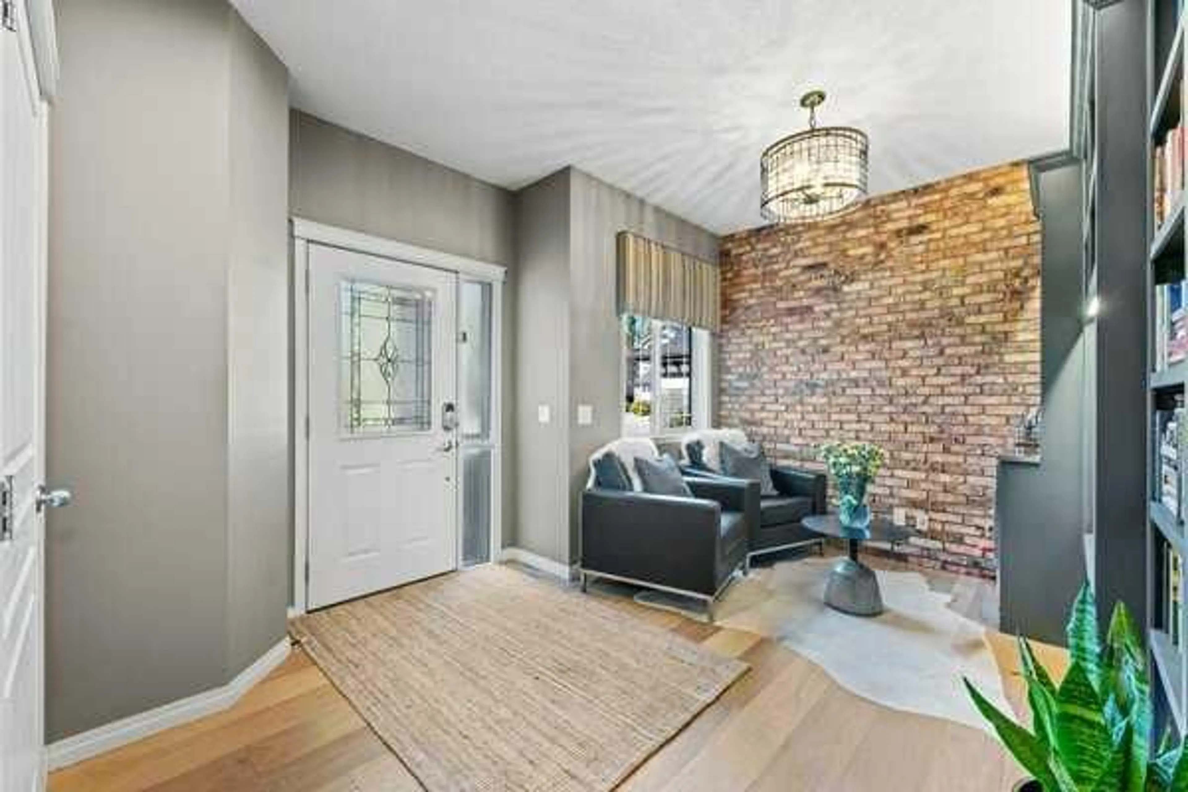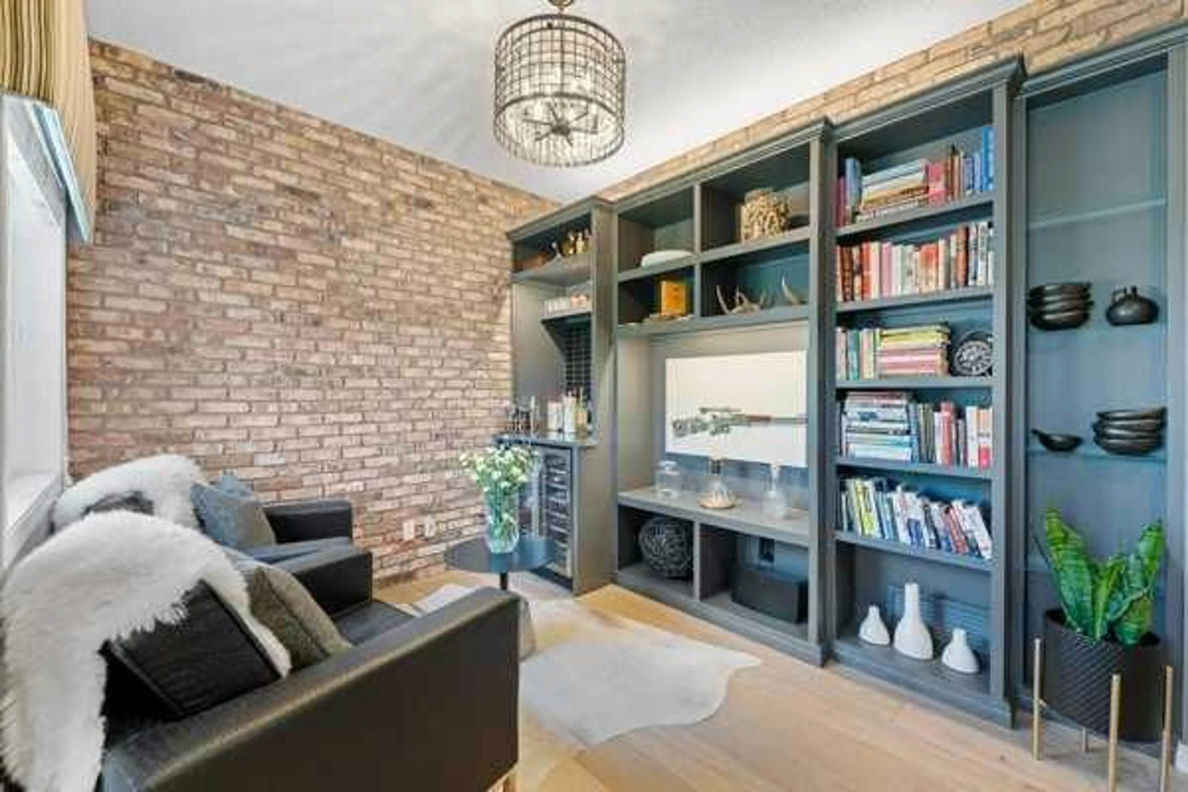23 Cranleigh Mews, Calgary, Alberta T3M1E1
Contact us about this property
Highlights
Estimated valueThis is the price Wahi expects this property to sell for.
The calculation is powered by our Instant Home Value Estimate, which uses current market and property price trends to estimate your home’s value with a 90% accuracy rate.Not available
Price/Sqft$442/sqft
Monthly cost
Open Calculator
Description
Welcome to this beautifully maintained and professionally updated home , perfectly situated in a quiet cul-de-sac just steps from the breathtaking trails of Fish Creek Park. Offering over 2,000 square feet of thoughtfully designed living space, this property blends charm, comfort, and modern upgrades in one of Calgary’s most desirable settings. The landscaped yard is a true retreat, featuring lush perennial gardens, a pear tree, and a cherry tree—creating a private and colourful backdrop to enjoy through every season. Inside, the main floor immediately welcomes you with warmth and character. Brand-new engineered hardwood floors run throughout, leading to a unique Scotch room showcasing authentic 1910 Chicago brick and custom built-ins—a perfect spot to unwind or entertain. The renovated kitchen is a standout, designed for the cook and entertainer alike, featuring a gas stove, double oven, and plenty of workspace for preparing and serving meals. The adjoining living area, complete with a cozy fireplace, creates a natural gathering place for family and friends. Upstairs, the generous primary suite offers a walk-in closet and a beautifully renovated ensuite complete with a walk-in shower and a relaxing bathtub—perfect for unwinding at the end of the day. Two additional bedrooms and a well-appointed main bathroom complete this level, offering plenty of flexibility for a family, guests, home offices, or hobbies. The fully finished basement provides even more living space, including a large media area, a full home gym or entertainment area, an additional bedroom, a full bathroom, and a wine cellar with extra storage. Recent upgrades include a new furnace, hot water tank, and air conditioning, and the home is also pre-wired for a Tesla charging station. Whether you’re looking for a place to host friends, work from home in style, or simply enjoy a peaceful lifestyle with nature just outside your door, this home delivers. Move-in ready and located close to schools, parks, pathways, skating rink and community centre, and all amenities—this is a property you’ll be proud to call your own.
Upcoming Open House
Property Details
Interior
Features
Main Floor
2pc Bathroom
5`0" x 4`11"Exterior
Features
Parking
Garage spaces 4
Garage type -
Other parking spaces 0
Total parking spaces 4
Property History
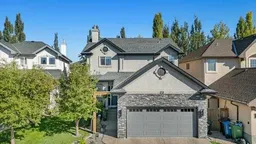 27
27
