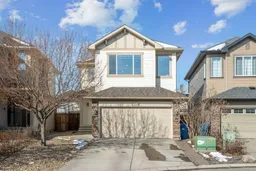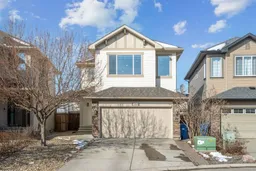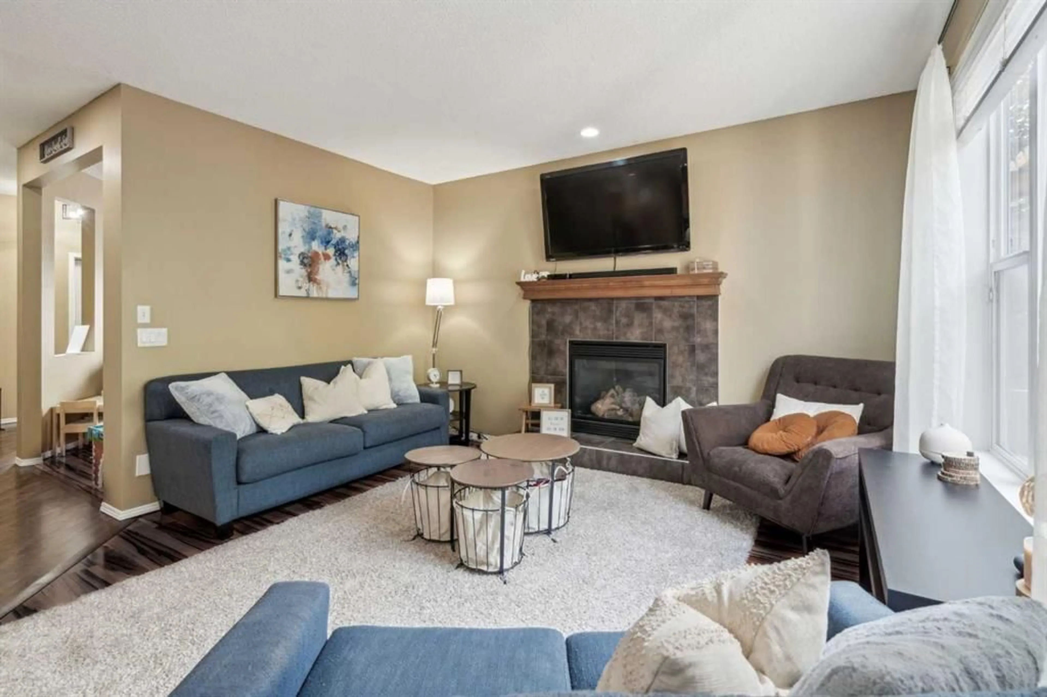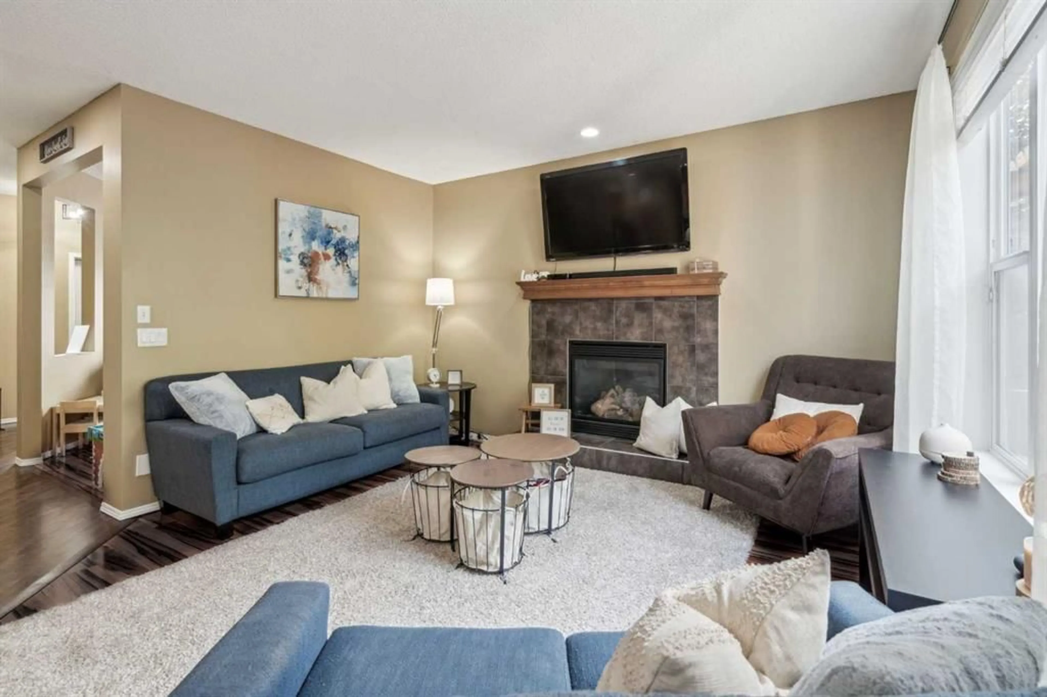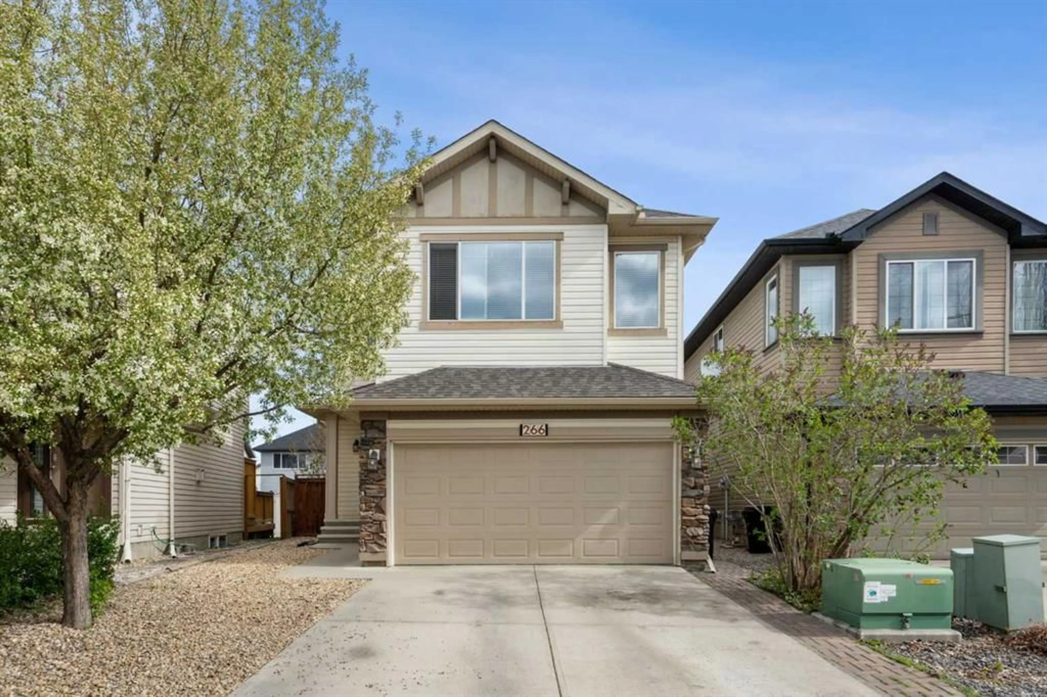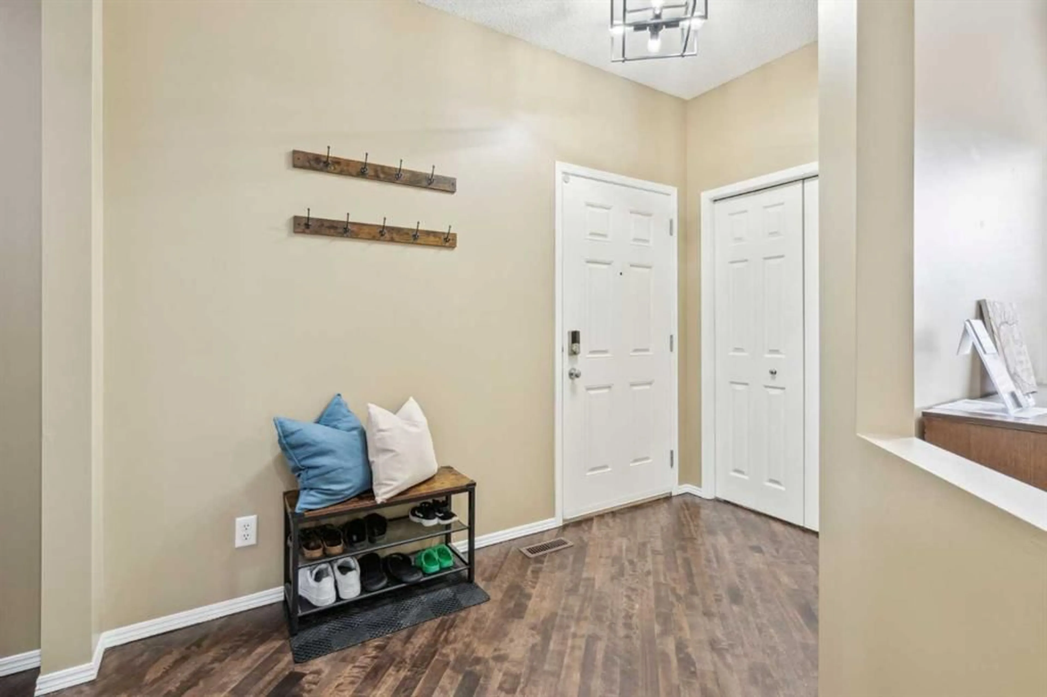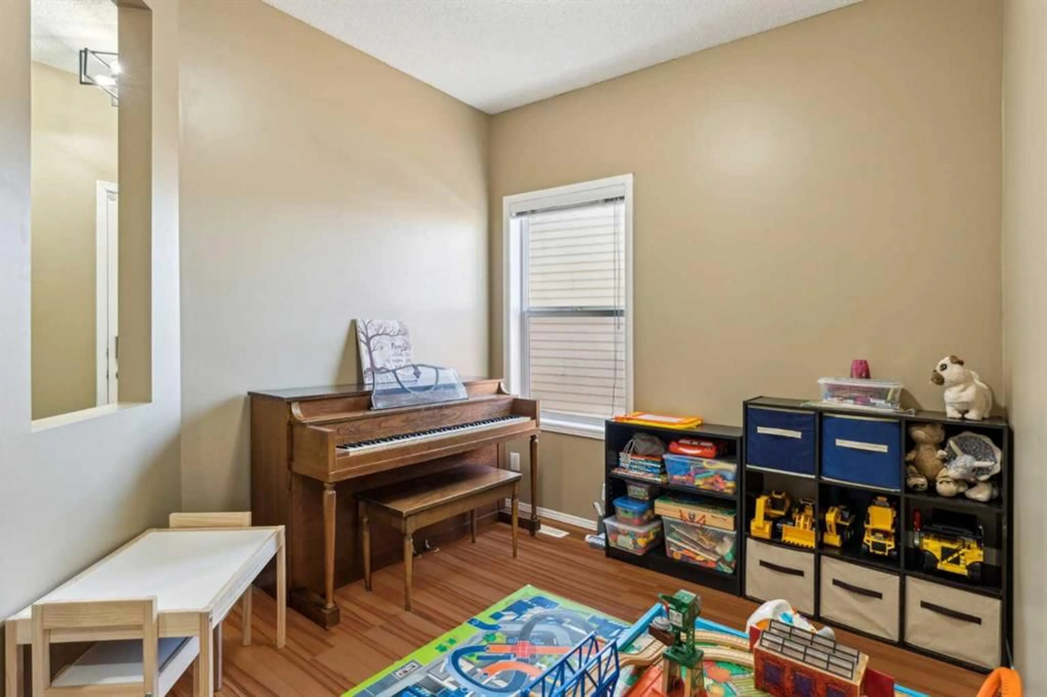266 Cranwell Bay, Calgary, Alberta T3M 1G2
Contact us about this property
Highlights
Estimated ValueThis is the price Wahi expects this property to sell for.
The calculation is powered by our Instant Home Value Estimate, which uses current market and property price trends to estimate your home’s value with a 90% accuracy rate.Not available
Price/Sqft$379/sqft
Est. Mortgage$3,217/mo
Maintenance fees$181/mo
Tax Amount (2025)$4,173/yr
Days On Market12 days
Description
Tucked away on a quiet, family-friendly cul-de-sac and surrounded by mature trees, this beautifully maintained 4 bedroom, 5 bathroom two-storey home offers the space, comfort, and location your family has been looking for. The main floor offers 9’ ceilings and room for everyone to gather and grow. The spacious kitchen is the heart of the home. Complete with stainless steel appliances, ample cabinetry, a large island with seating for three, and a walk-through pantry that leads conveniently to the main-floor laundry room. Whether it's school mornings or family dinners, this layout makes daily life effortless. The cozy living room with a gas fireplace is ideal for movie nights or quiet storytime, while the sun-filled dining nook overlooks the backyard. A private retreat featuring a large deck perfect for barbecues, birthday parties, or morning coffee in the sunshine. Need more space to spread out? The generous bonus room above the garage gives your family a flexible area for a playroom, homework zone, or second TV room. Upstairs, the primary suite includes a private 4-piece ensuite and a huge walk-in closet, while two additional bedrooms with hardwood floors share a full bathroom. The fully finished basement is perfect for teens, guests, or family game nights with a spacious rec room, a fourth bedroom, and a unique spa-style area with a sauna, shower, and change room for ultimate relaxation after sports or busy days. Additional features include: Double attached garage (22’ deep) fits a full-sized truck or all your gear Central air conditioning to keep everyone comfortable year-round Walking distance to great schools Just minutes from scenic ridge walks, playgrounds, and the Cranston Residents’ Association amenities: splash park, tennis courts, skate park, skating rink, and more Located in a welcoming, well-established community with everything your family needs; this move-in-ready home is where memories are made. Book your private showing with your favourite Realtor today!
Property Details
Interior
Features
Main Floor
2pc Bathroom
4`11" x 4`8"Foyer
10`3" x 7`8"Laundry
7`11" x 7`4"Office
8`9" x 8`10"Exterior
Features
Parking
Garage spaces 2
Garage type -
Other parking spaces 2
Total parking spaces 4
Property History
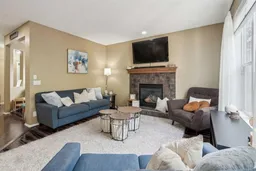 29
29