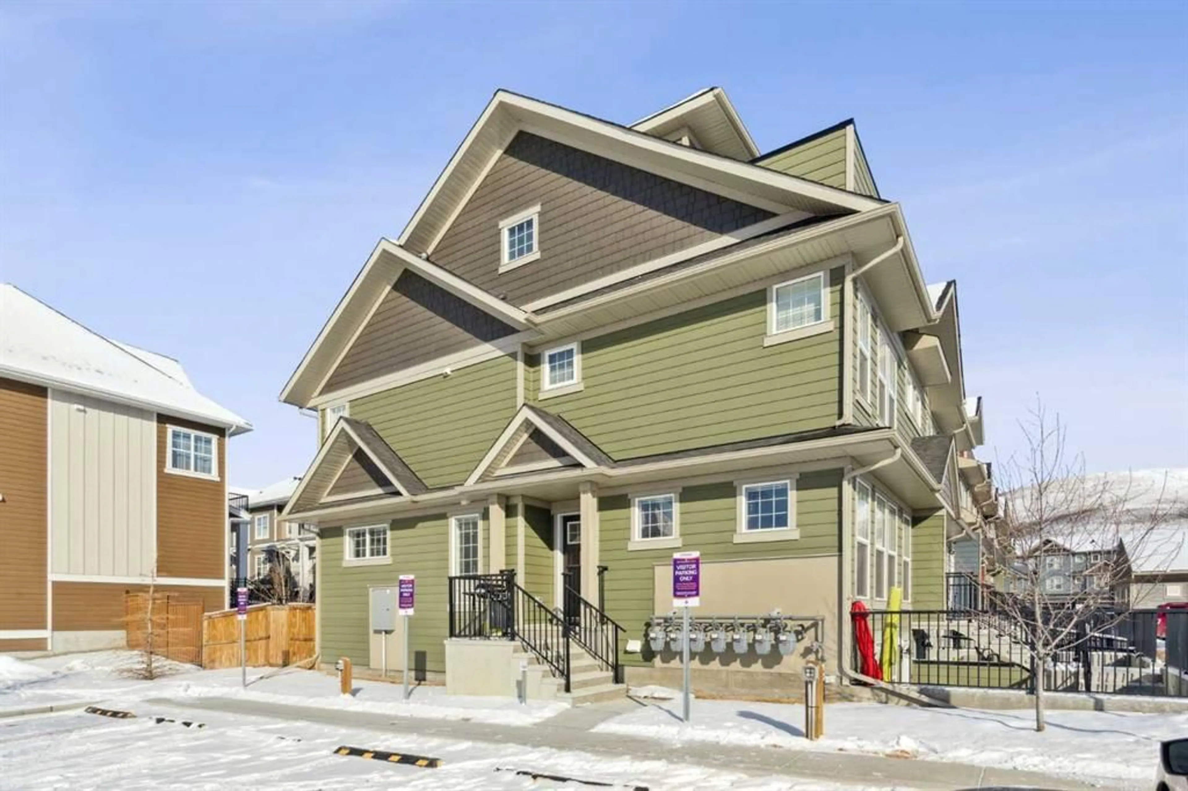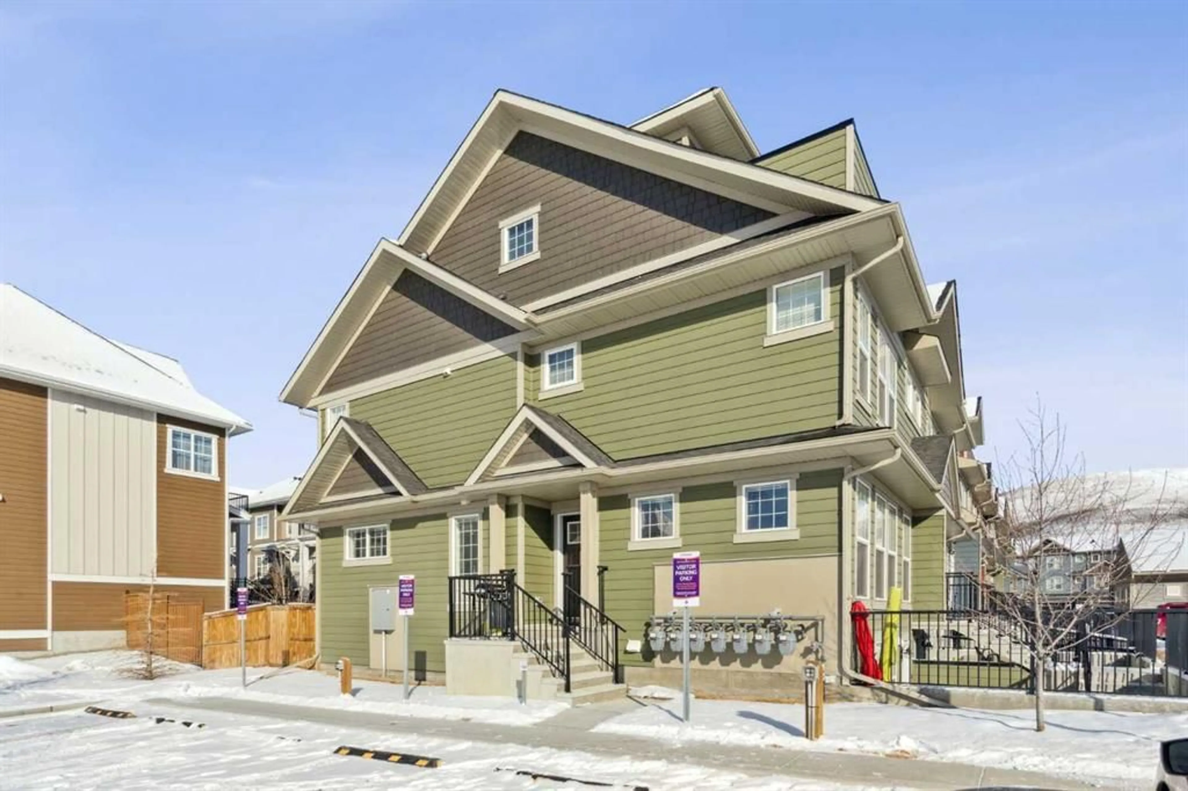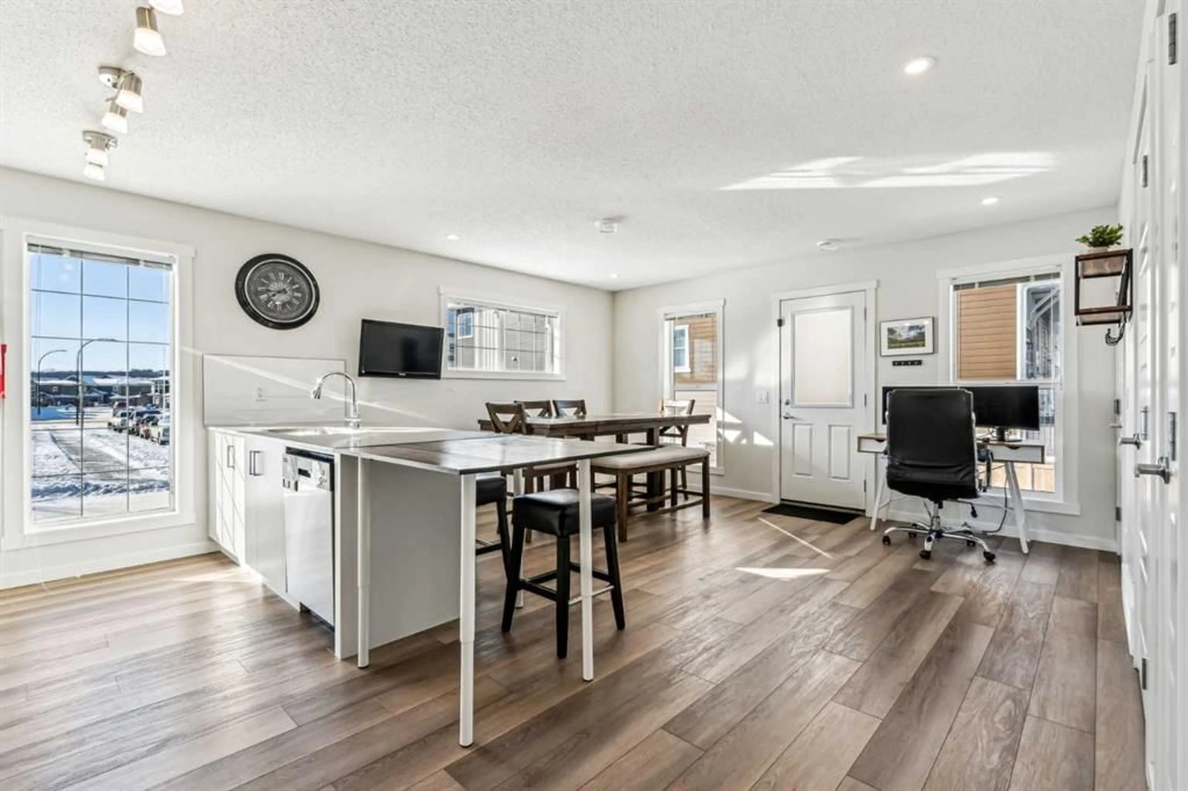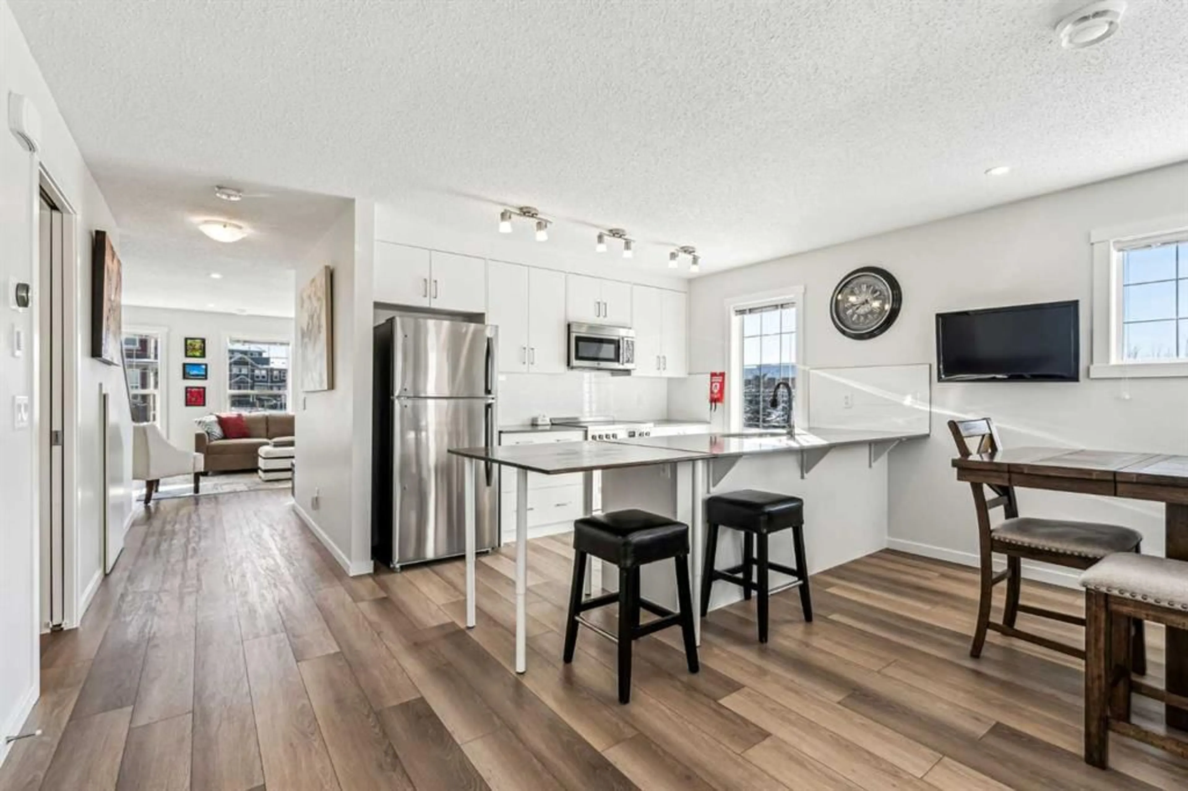356 Cranbrook Sq, Calgary, Alberta T3M 3K8
Contact us about this property
Highlights
Estimated ValueThis is the price Wahi expects this property to sell for.
The calculation is powered by our Instant Home Value Estimate, which uses current market and property price trends to estimate your home’s value with a 90% accuracy rate.Not available
Price/Sqft$281/sqft
Est. Mortgage$2,143/mo
Maintenance fees$269/mo
Tax Amount (2024)$3,262/yr
Days On Market49 days
Description
Welcome to this STUNNING CORNER UNIT townhome in the highly sought-after area in the Cranston community Riverstone! Modern design, FUNCTIONAL LAYOUT, and PRIME LOCATION all come together for the ultimate living experience. The SPACIOUS, OPEN-CONCEPT MAIN FLOOR features large windows for natural light and a stylish kitchen with QUARTZ COUNTERTOPS, STAINLESS STEEL APPLIANCES, PANTRY & DINING AREA—perfect for entertaining or everyday living. The SECOND FLOOR offers TWO GOOD-SIZED BEDROOMS, a FULL BATH, CONVENIENT LAUNDRY, and the LUXURIOUS KING-SIZED PRIMARY BEDROOM with a SPA-LIKE ENSUITE and WALK-IN CLOSET, providing a peaceful escape. The VERSATILE THIRD LEVEL RETREAT boasts a BONUS ROOM leading to a PRIVATE, EXPANSIVE PATIO with PANORAMIC NATURE VIEWS—ideal for relaxing, entertaining, or stargazing. The FENCED BACKYARD is perfect for your hammock, veggie garden, dog run, or patio set. You'll enjoy DIRECT ACCESS TO THE BOW RIVER, beautiful parks, ponds, and pathways. PRIME LOCATION just steps from a playground, South Health Campus, top-tier dining, shopping, entertainment, and the famous YMCA. Residents have exclusive access to the CRANSTON RESIDENTS ASSOCIATION at Century Hall, offering a skating rink, splash park, playground, tennis, and basketball courts. Built with QUALITY CRAFTSMANSHIP and TIMELESS DESIGN, this master-planned community is perfect for ALL GENERATIONS. Don’t miss out—BOOK YOUR PRIVATE VIEWING TODAY!
Property Details
Interior
Features
Main Floor
2pc Bathroom
3`3" x 7`5"Dining Room
7`5" x 10`4"Kitchen
15`7" x 9`10"Living Room
18`3" x 13`2"Exterior
Features
Parking
Garage spaces -
Garage type -
Total parking spaces 1
Property History
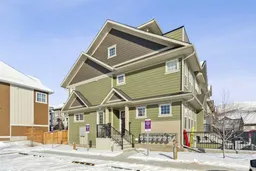 29
29
