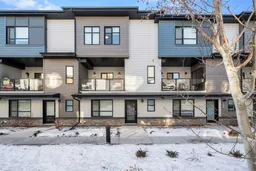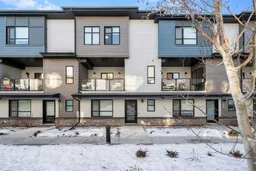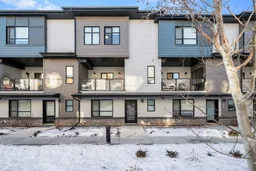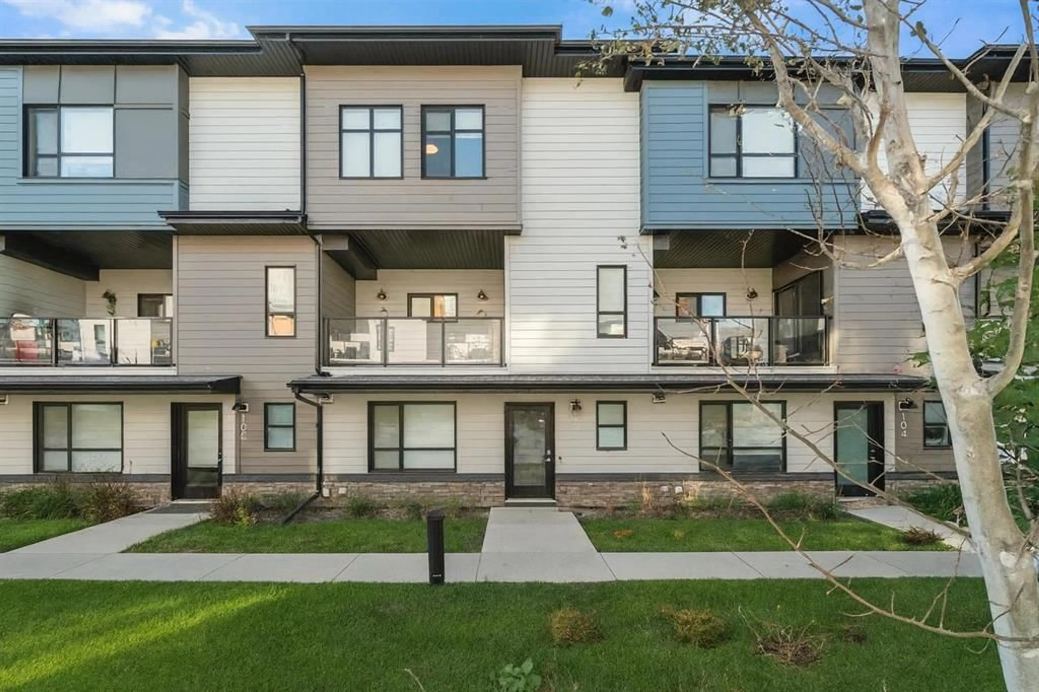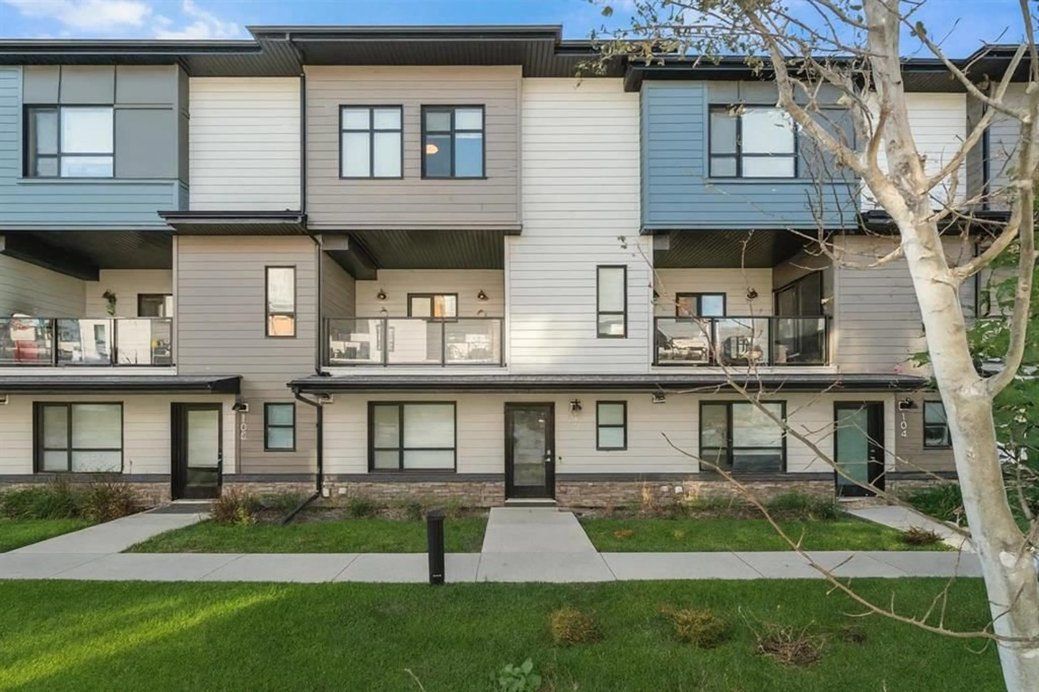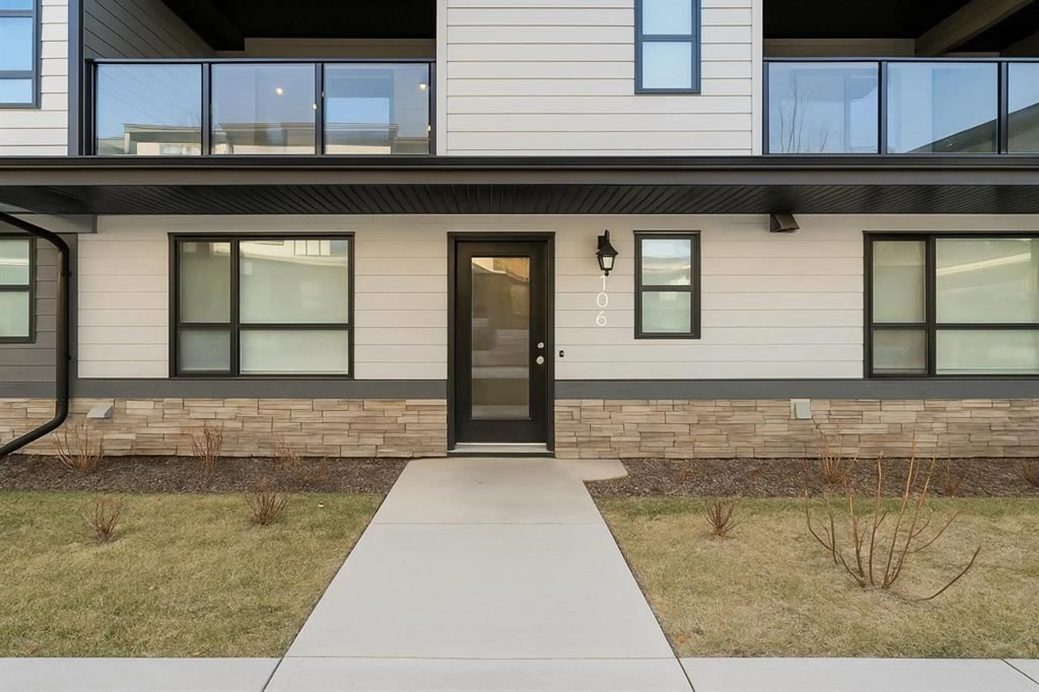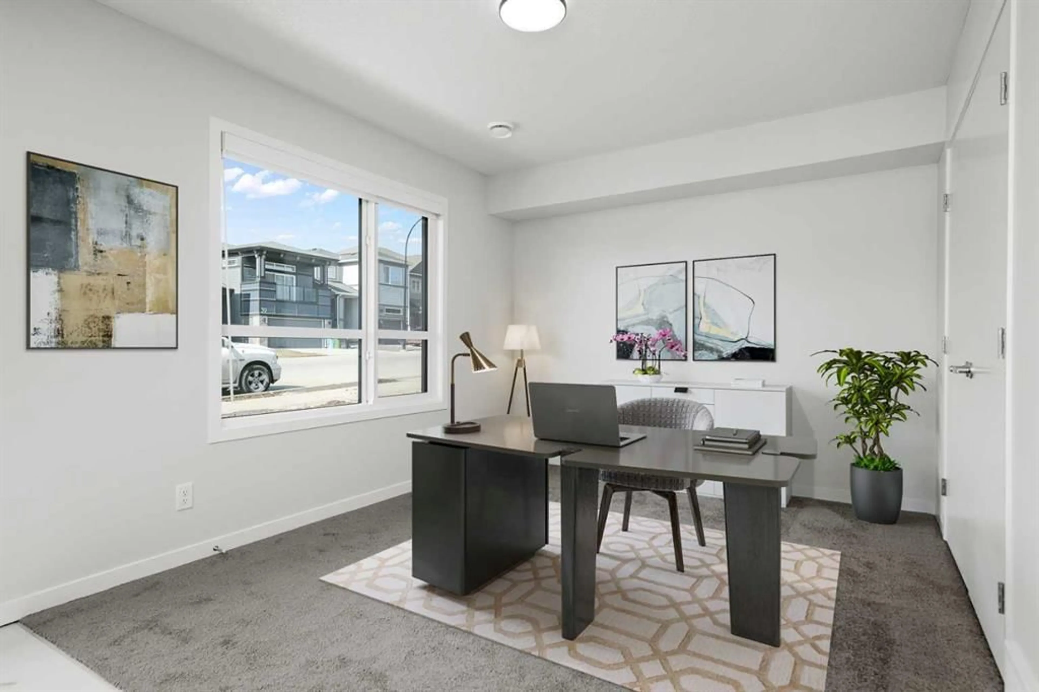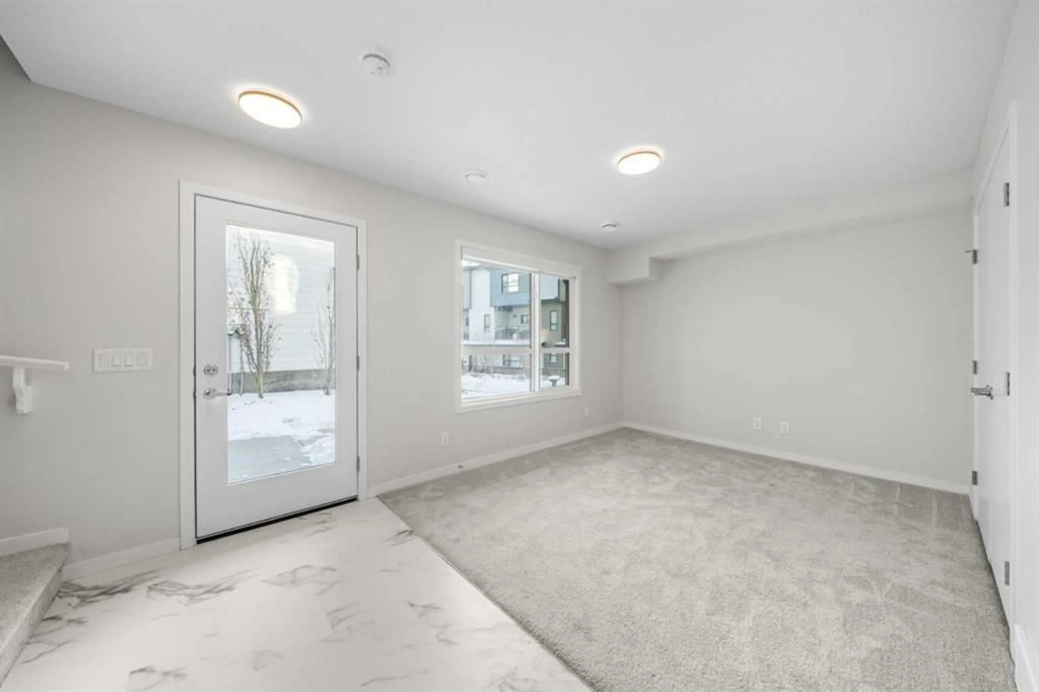42 Cranbrook Gdns #106, Calgary, Alberta T3M 3N9
Contact us about this property
Highlights
Estimated valueThis is the price Wahi expects this property to sell for.
The calculation is powered by our Instant Home Value Estimate, which uses current market and property price trends to estimate your home’s value with a 90% accuracy rate.Not available
Price/Sqft$269/sqft
Monthly cost
Open Calculator
Description
Fronting onto the COURTYARD, this stylish 3-BEDROOM + 2-DEN townhome by award-winning CEDARGLEN LIVING combines modern design with everyday functionality. Nestled beside SCENIC PONDS in a beautifully landscaped, PET-FRIENDLY complex, it offers a connected yet tranquil lifestyle. An INSULATED DOUBLE ATTACHED GARAGE with WATER BIB makes parking and projects easy, while a FLEXIBLE ENTRY-LEVEL SPACE adapts perfectly as a PLAYROOM, REC ROOM, OFFICE, or HOBBY AREA. The bright, OPEN-CONCEPT MAIN FLOOR is filled with NATURAL LIGHT from both NORTH and SOUTH EXPOSURES. A comfortable LIVING ROOM flows seamlessly into the DINING AREA and GOURMET KITCHEN featuring QUARTZ COUNTERTOPS, FULL-HEIGHT CABINETRY, STAINLESS STEEL APPLIANCES, TIMELESS SUBWAY TILE BACKSPLASH, and a LARGE CENTRE ISLAND with extra prep space and seating. Step out to the GLASS-RAILED BALCONY with a GAS LINE for relaxed summer BBQs overlooking the courtyard. A BRIGHT, ENCLOSED DEN on the main level creates the ideal spot for a HOME OFFICE or CREATIVE SPACE, complemented by a convenient POWDER ROOM. Upstairs, THREE SPACIOUS BEDROOMS, a 4-PIECE BATHROOM, and LAUNDRY await. The serene PRIMARY SUITE offers a HUGE WALK-IN CLOSET and a SPA-INSPIRED ENSUITE with DUAL SINKS, QUARTZ COUNTERTOPS, and an OVERSIZED SHOWER. Rough-ins for FUTURE CENTRAL A/C add extra comfort. This vibrant community offers WALKING PATHS, PONDS, and GREEN SPACE, plus access to a PRIVATE CLUBHOUSE with SPORTS COURTS, SPRAY PARK, SKATING RINK, and more. With FISH CREEK PARK’s extensive trails close by, and easy access to RESTAURANTS, SHOPS, and the WORLD’S LARGEST YMCA in SETON, the location is second to none. MOVE-IN READY, this home delivers MODERN FINISHES, SMART DESIGN, and a WELCOMING LIFESTYLE in one of Calgary’s most active communities.
Property Details
Interior
Features
Main Floor
Den
8`0" x 7`4"Living Room
11`10" x 11`10"Dining Room
11`10" x 8`0"Kitchen
16`4" x 10`6"Exterior
Features
Parking
Garage spaces 2
Garage type -
Other parking spaces 0
Total parking spaces 2
Property History
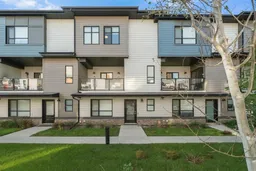 26
26