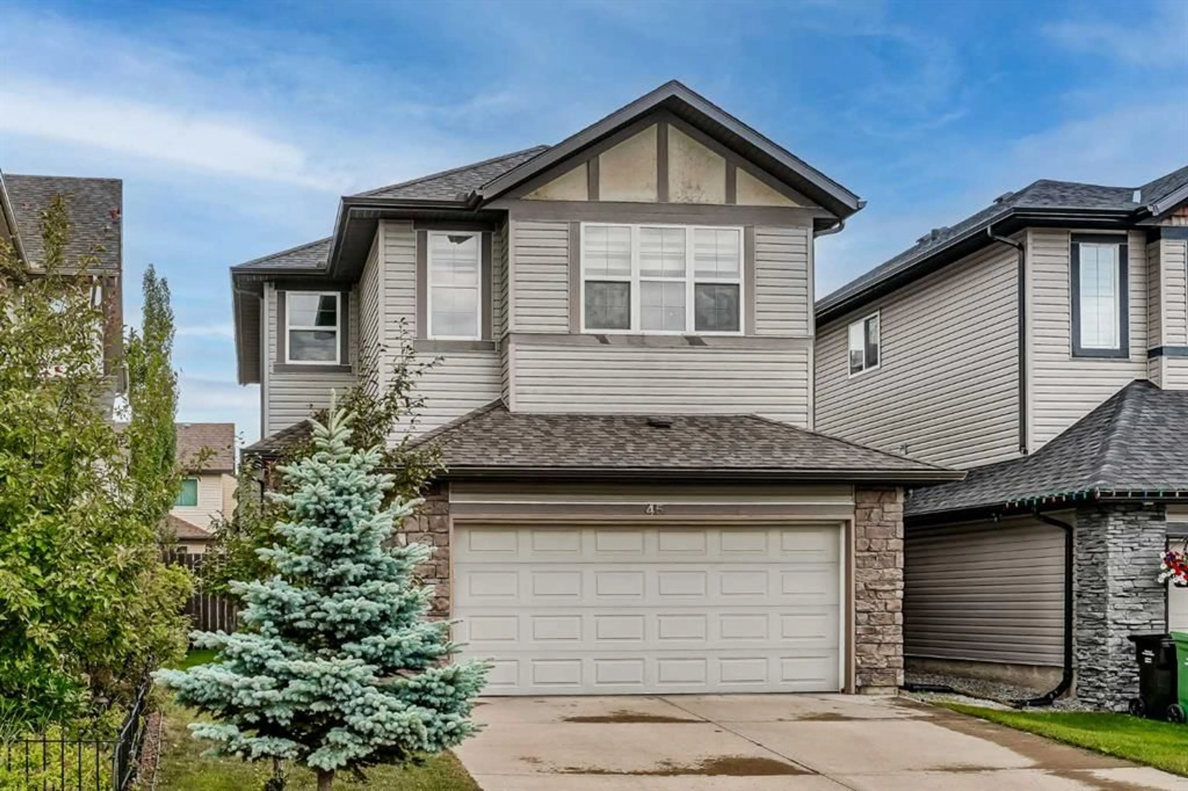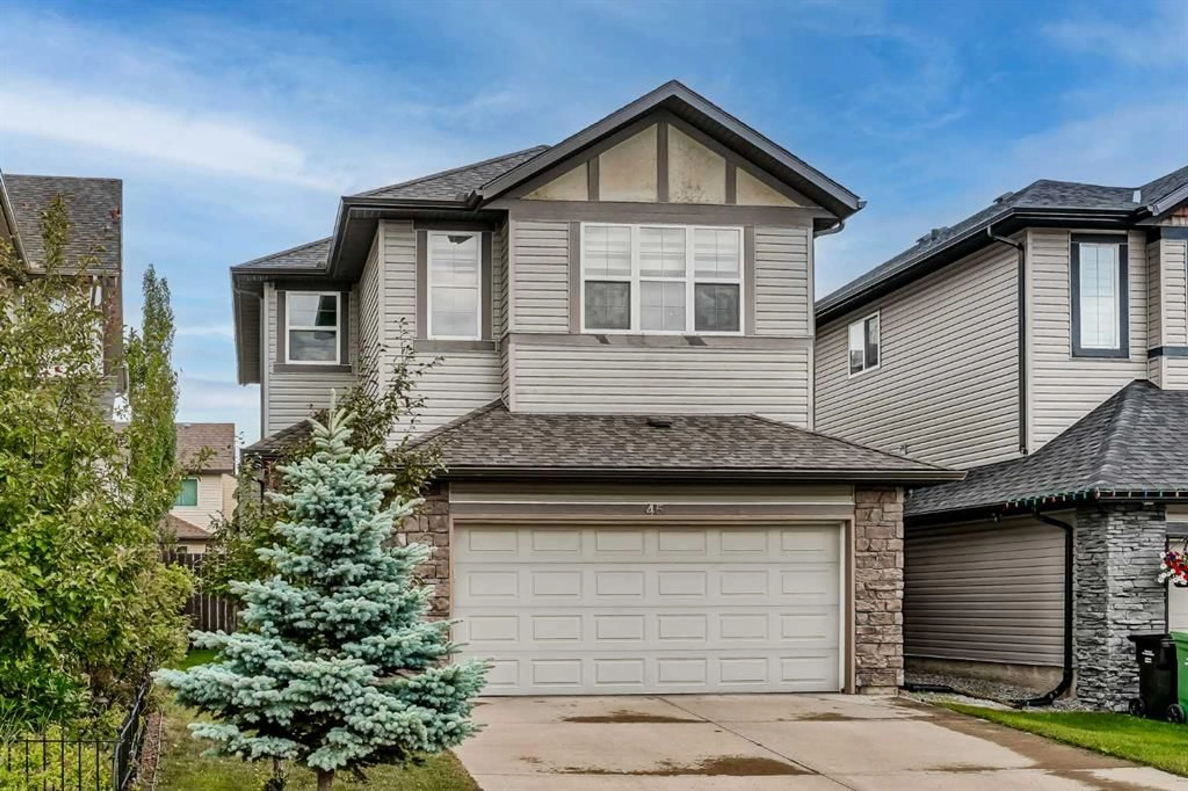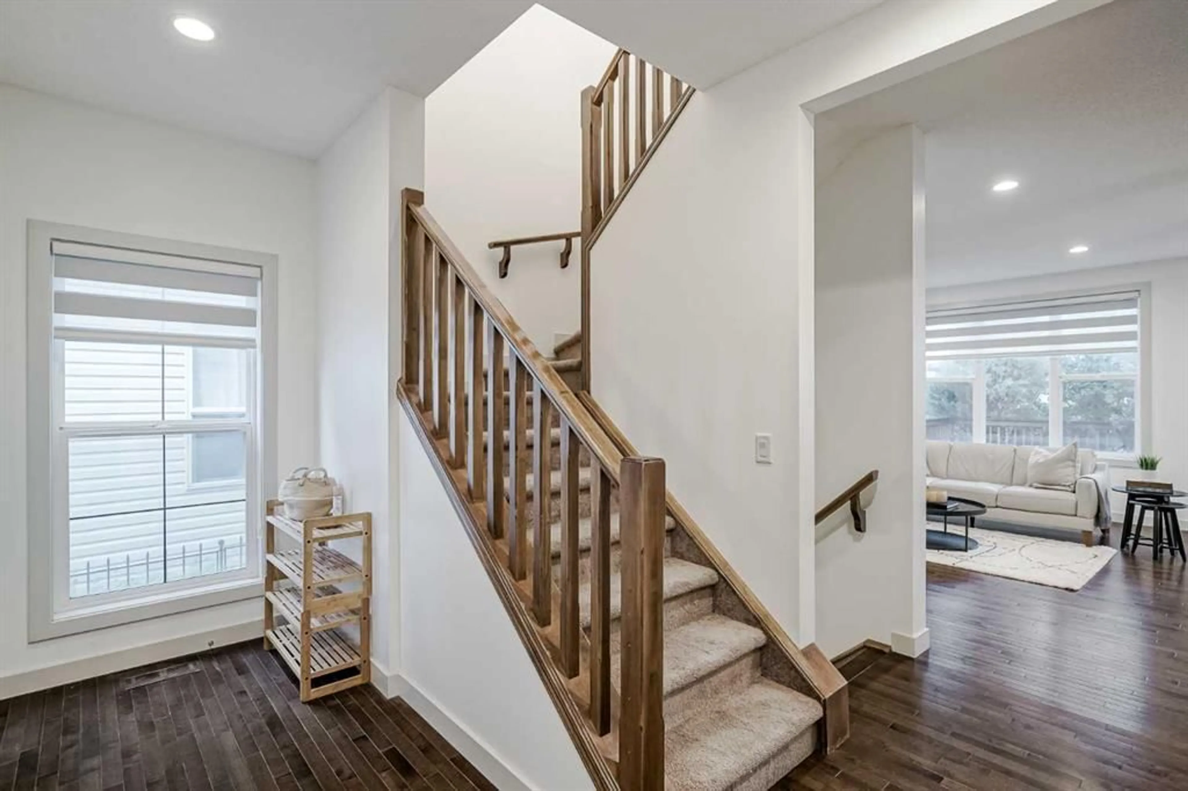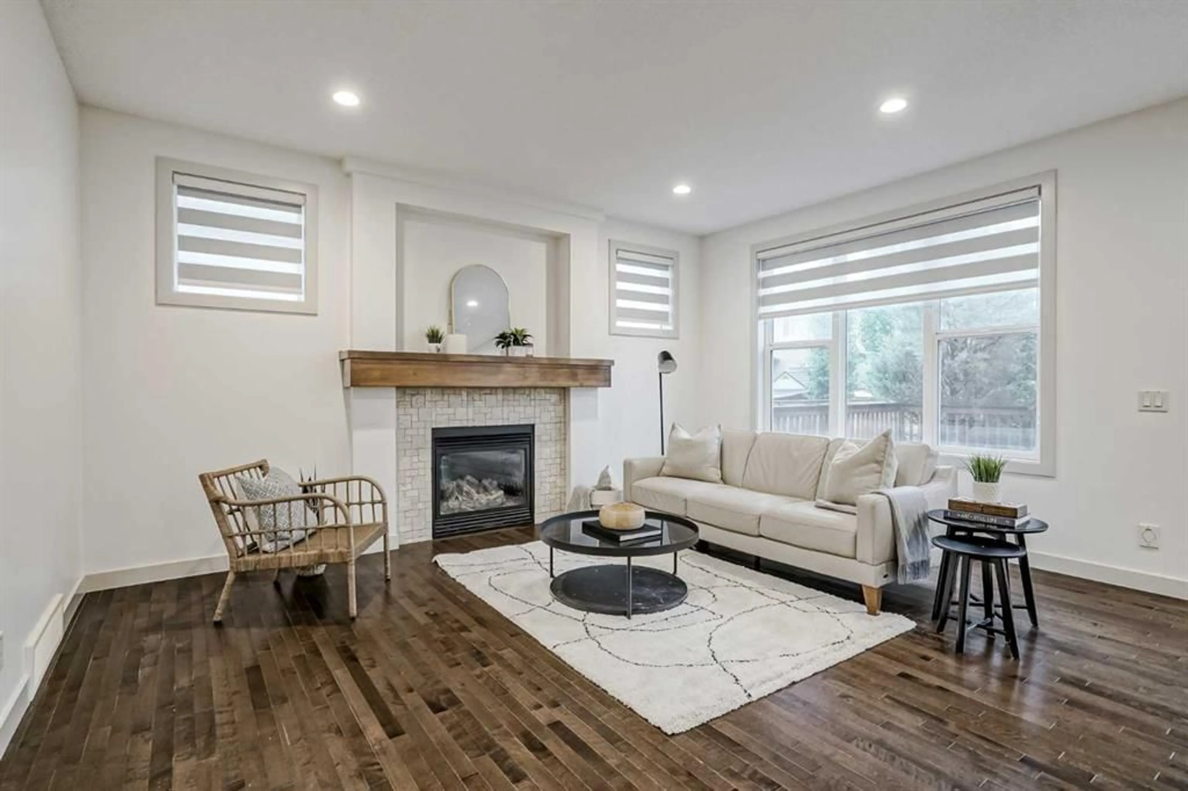45 Cranberry Ave, Calgary, Alberta T3M 0L9
Contact us about this property
Highlights
Estimated valueThis is the price Wahi expects this property to sell for.
The calculation is powered by our Instant Home Value Estimate, which uses current market and property price trends to estimate your home’s value with a 90% accuracy rate.Not available
Price/Sqft$366/sqft
Monthly cost
Open Calculator
Description
Starting a new chapter with your growing family? This charming, thoughtfully designed home has everything you need. Nestled in a community that offers much more than just a place to live. Step into this well-built home that blends warmth, functionality, and timeless style, located in Cranston, one of Calgary’s most established and sought-after communities. As you walk in, you’re welcomed by rich hardwood floors and a bright, open-concept layout. Sunlight pours in through the south-facing backyard, filling the kitchen, dining, and living areas with natural light, perfect for everyday living and entertaining. Upstairs, the vaulted ceilings in the primary bedroom create a true retreat, complete with a spa-like ensuite featuring an oversized shower, deep soaker tub, double vanity, and walk-in closet. Two generous bedrooms, a central laundry room, and a bonus room provide flexibility for family life, a playroom, guests, or working from home. Outside, enjoy the private patio surrounded by mature trees and a spacious backyard, ideal for outdoor play and weekend barbecues. Cranston is built for families. Known for its timeless design, quality construction, and pride of ownership. It offers everything a growing household could want: top-rated public and Catholic schools, multiple playgrounds, ridge views, and direct access to Fish Creek Park and the Bow River. Century Hall, the residents-only facility, includes a gym, splash park, outdoor rink, and year-round programs for kids and adults. Don’t miss your chance to own this stunning home in one of Calgary’s most beloved neighborhoods.
Upcoming Open Houses
Property Details
Interior
Features
Main Floor
Entrance
4`10" x 12`1"Mud Room
5`3" x 8`0"Living Room
13`10" x 16`3"Dining Room
10`8" x 11`0"Exterior
Features
Parking
Garage spaces 2
Garage type -
Other parking spaces 2
Total parking spaces 4
Property History
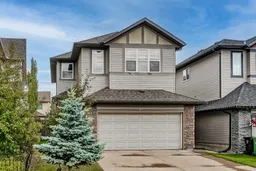 25
25
