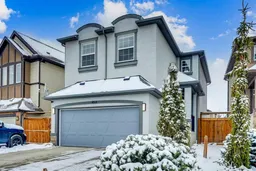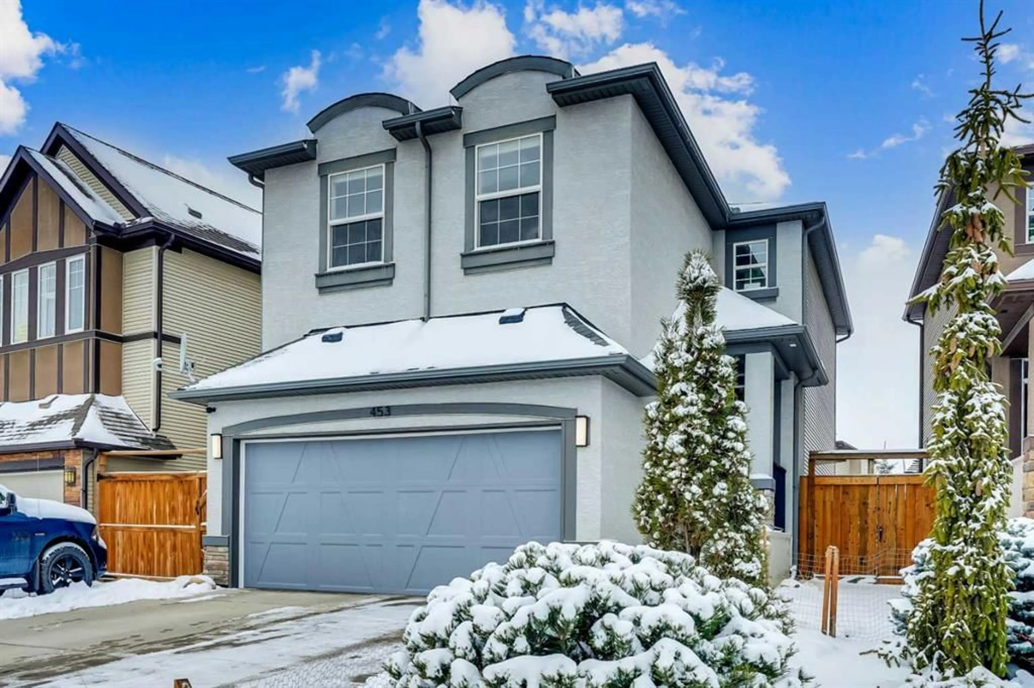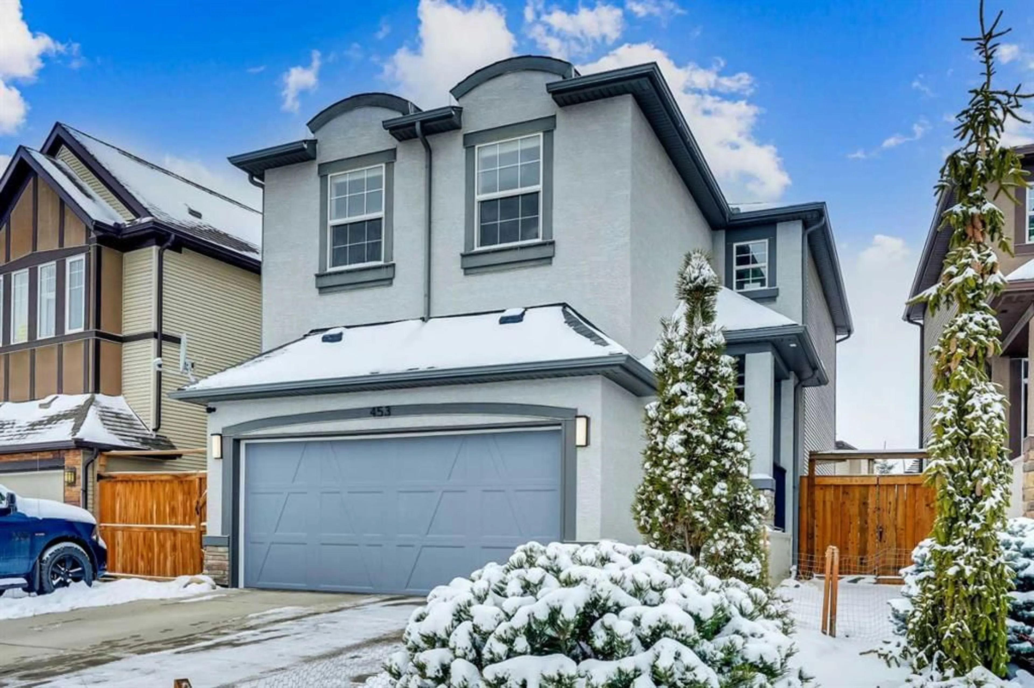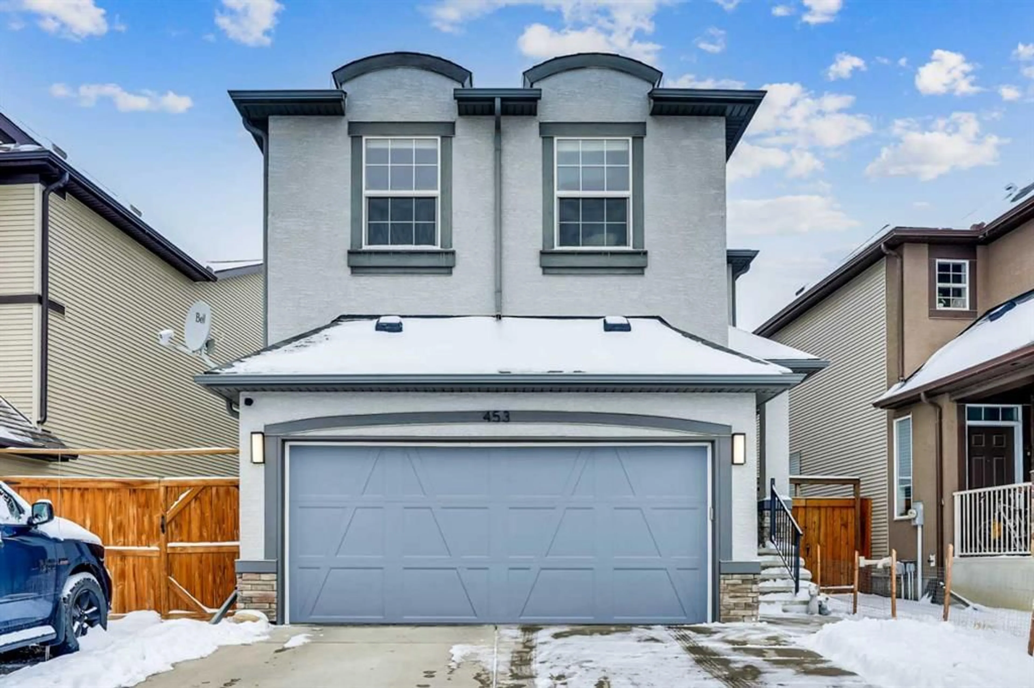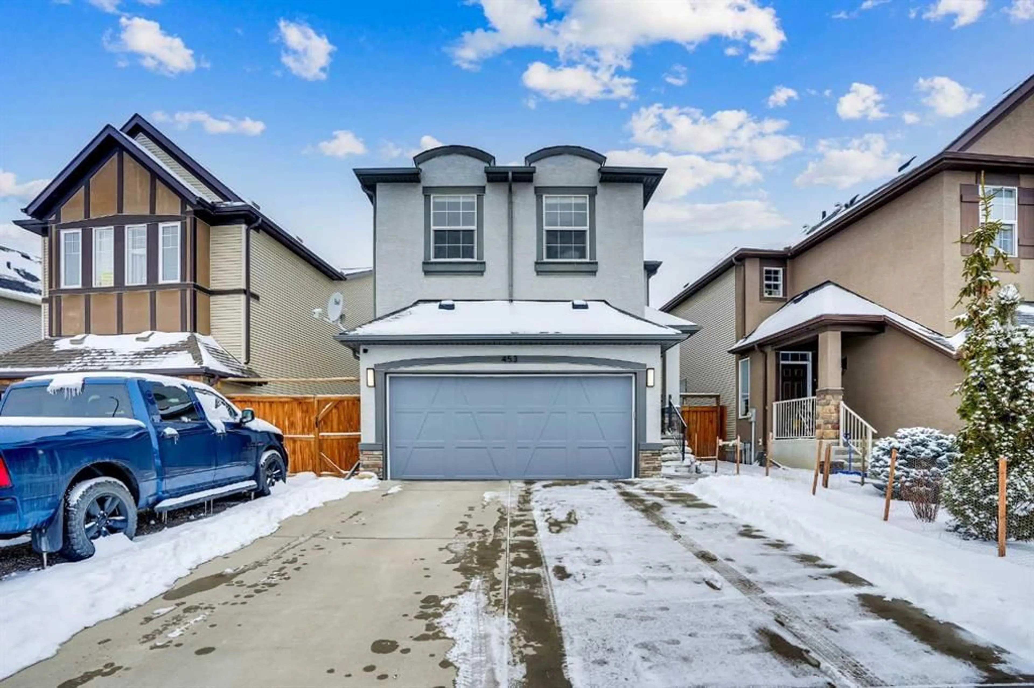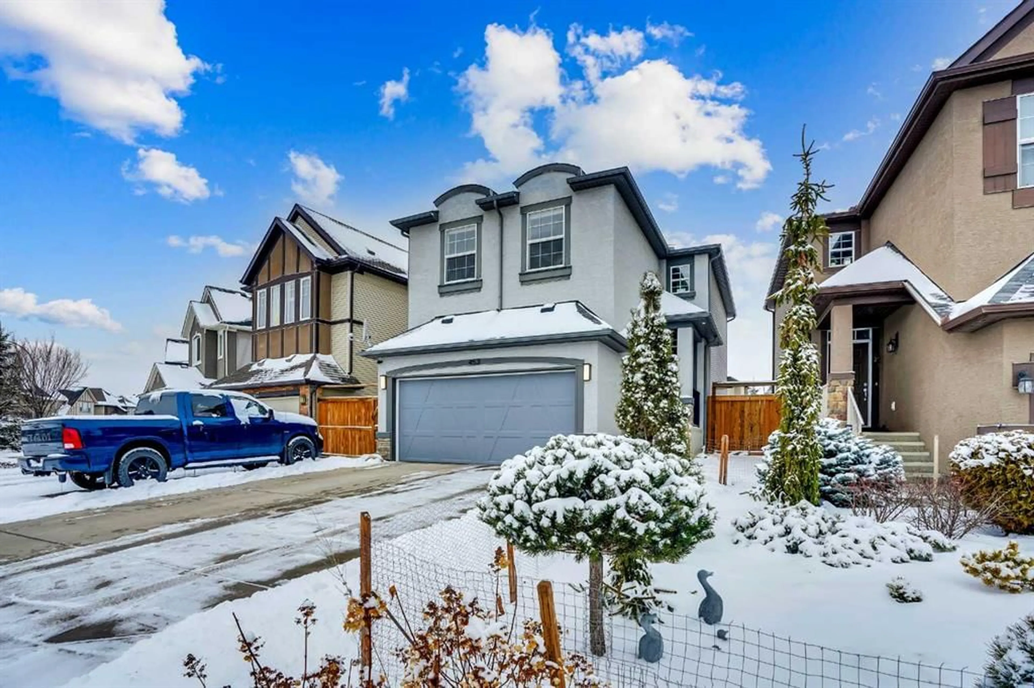453 Cranford Dr, Calgary, Alberta T3M1Z4
Contact us about this property
Highlights
Estimated ValueThis is the price Wahi expects this property to sell for.
The calculation is powered by our Instant Home Value Estimate, which uses current market and property price trends to estimate your home’s value with a 90% accuracy rate.Not available
Price/Sqft$387/sqft
Est. Mortgage$3,006/mo
Maintenance fees$185/mo
Tax Amount (2024)$4,177/yr
Days On Market27 days
Description
A rare opportunity to own a functional family home with 6 bedrooms in the sought-after community of Cranston. This spacious home awaits your personal touch to make it your own. Perfect for families, this home features lots of upgrades, including easy-care flooring, a water softener, air conditioning, a low-maintenance garden, and more. The inviting open floor plan includes a cozy living area that seamlessly connects to a patio—ideal for hours of family fun, whether you’re playing chess or enjoying the outdoors. Energy-efficient features include LED lighting throughout the home, while the fully developed basement offers additional space with a 6th bedroom and ample room for entertainment. Located just minutes from schools and all essential amenities, with easy access to Deer Foot and Stoney Trail, this home also offers a range of modern updates, including a 2-year-old AC unit (3.5 ton), updated kitchen with granite countertops, new flooring, updated bathrooms, and a 60-gallon hot water tank (2 years old). All stainless steel appliances, the dishwasher is only 2 years old, ensuring convenience and peace of mind. Smart home features include: - Wi-Fi-controlled main floor lights and outdoor lighting with dimmer functionality, compatible with Alexa and Google Home - Electric and Bluetooth-controlled main floor blinds (2 years old) - Keypad entry for the main door lock - Blink video doorbell with motion detection, video, and two-way audio, integrated with Alexa and Google Home - Vivint Alarm system installed for added security Additional bonuses include a water softener, side parking for an RV or 2 small vehicles, an extra parking spot in the driveway, and blackout and sheer blinds on all upstairs windows. This home is move-in ready, offering the perfect blend of comfort, convenience, and modern upgrades. Don't miss the chance to make 453 Cranford Drive your next family home.
Property Details
Interior
Features
Upper Floor
Bedroom
11`10" x 10`0"Bedroom
8`2" x 7`8"Bedroom
10`9" x 10`0"Bedroom
10`10" x 10`0"Exterior
Features
Parking
Garage spaces 5
Garage type -
Total parking spaces 2
Property History
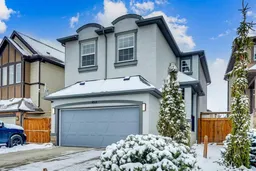 49
49