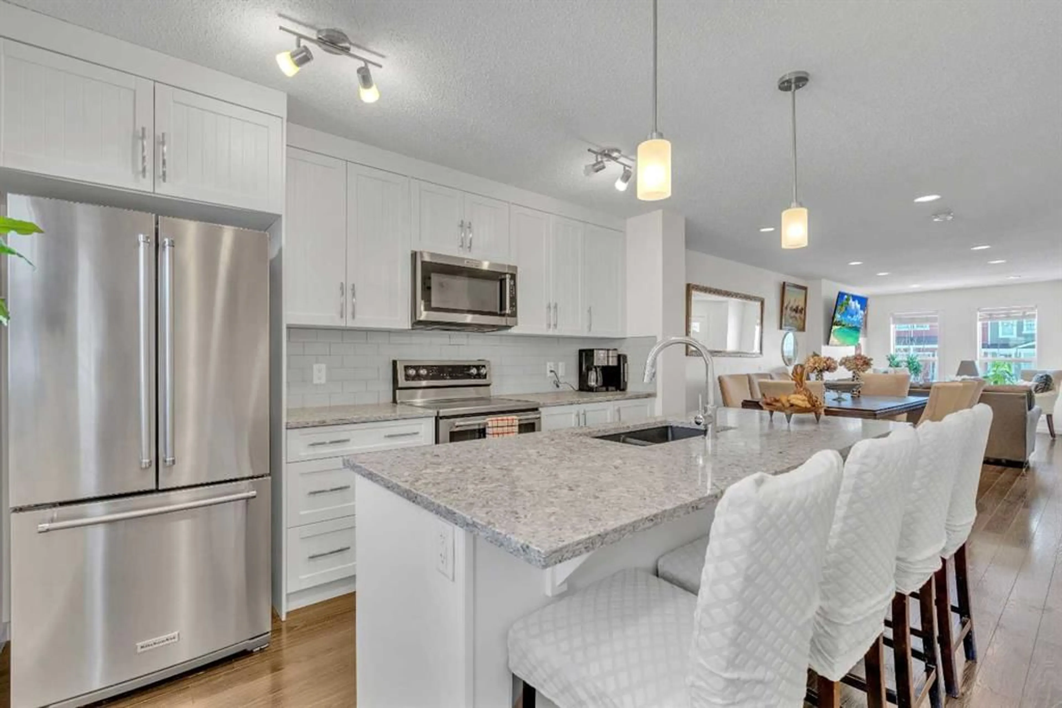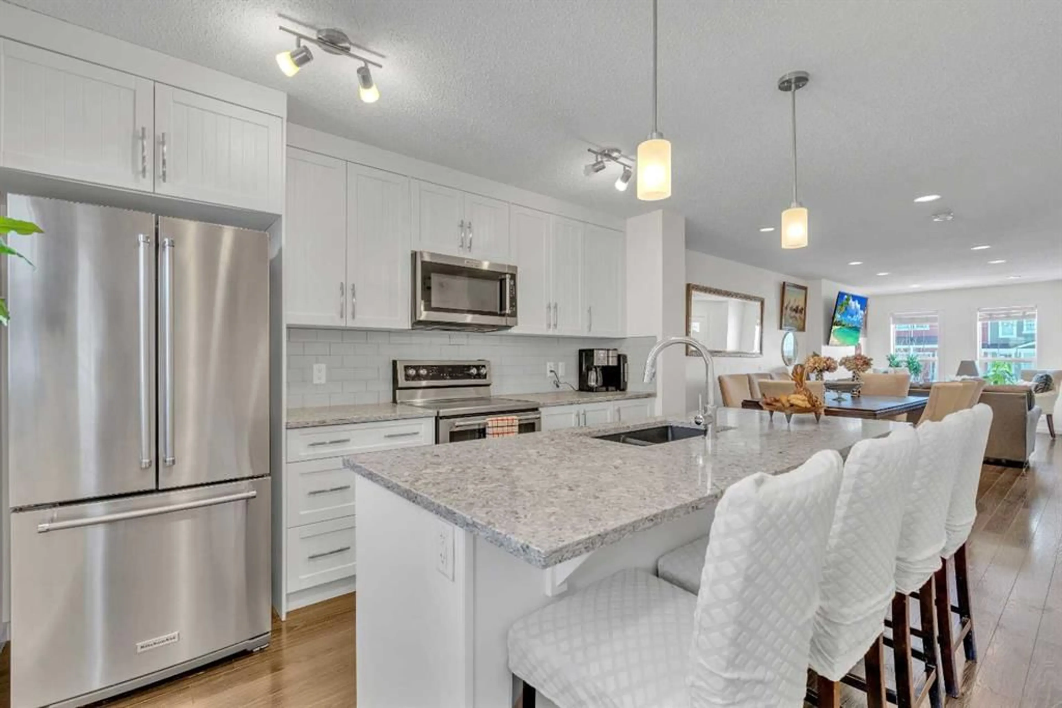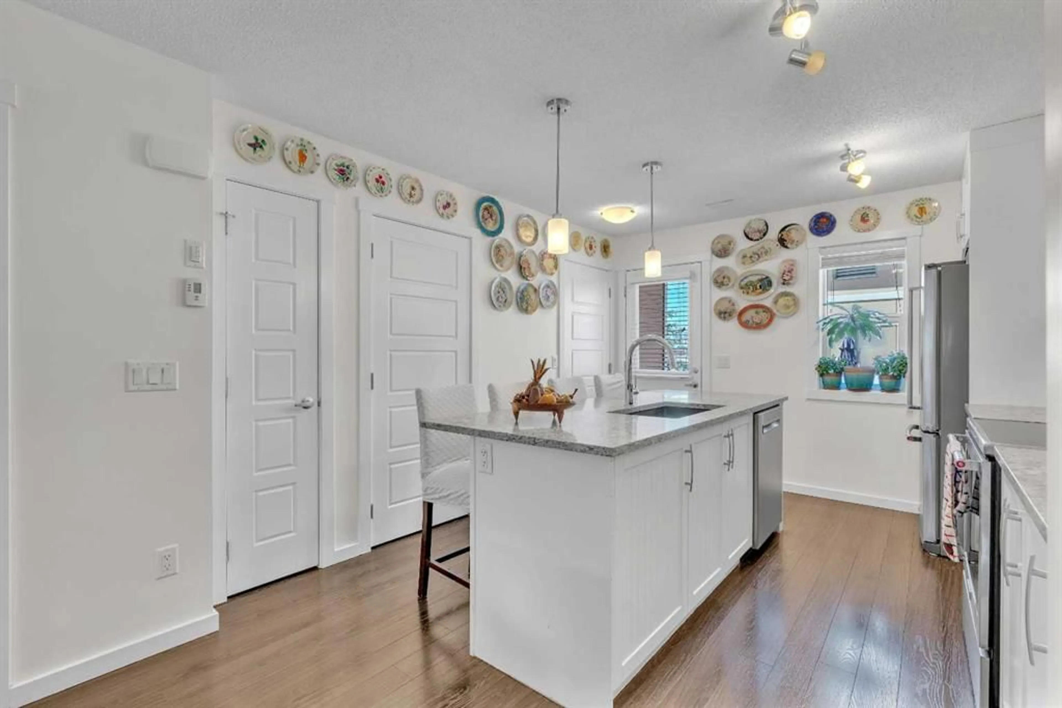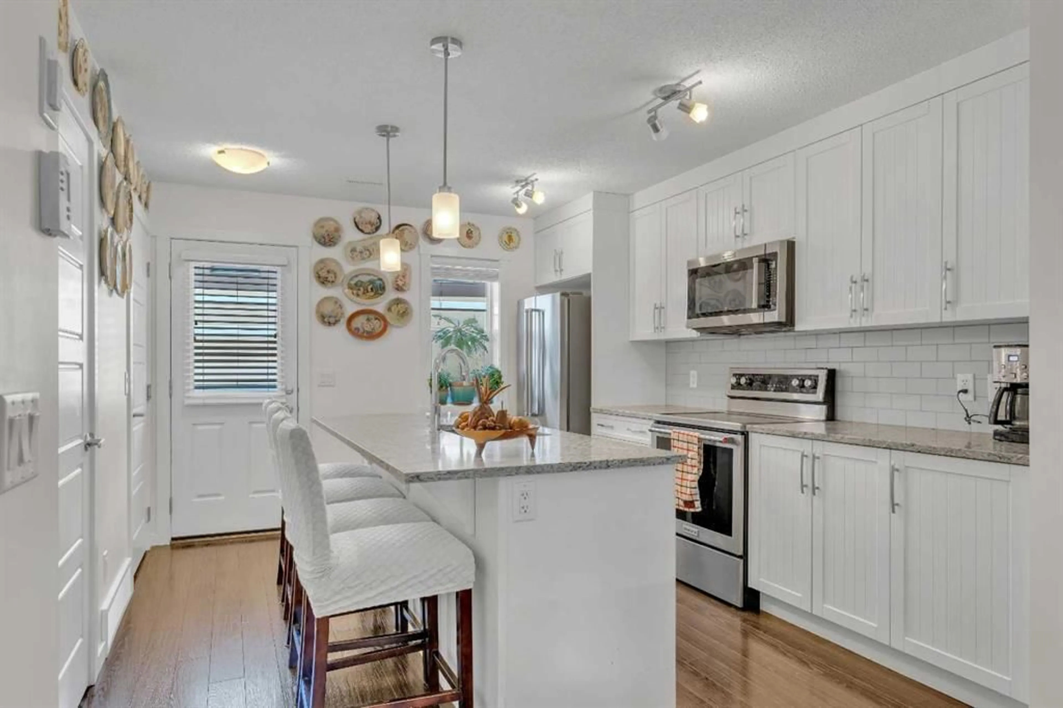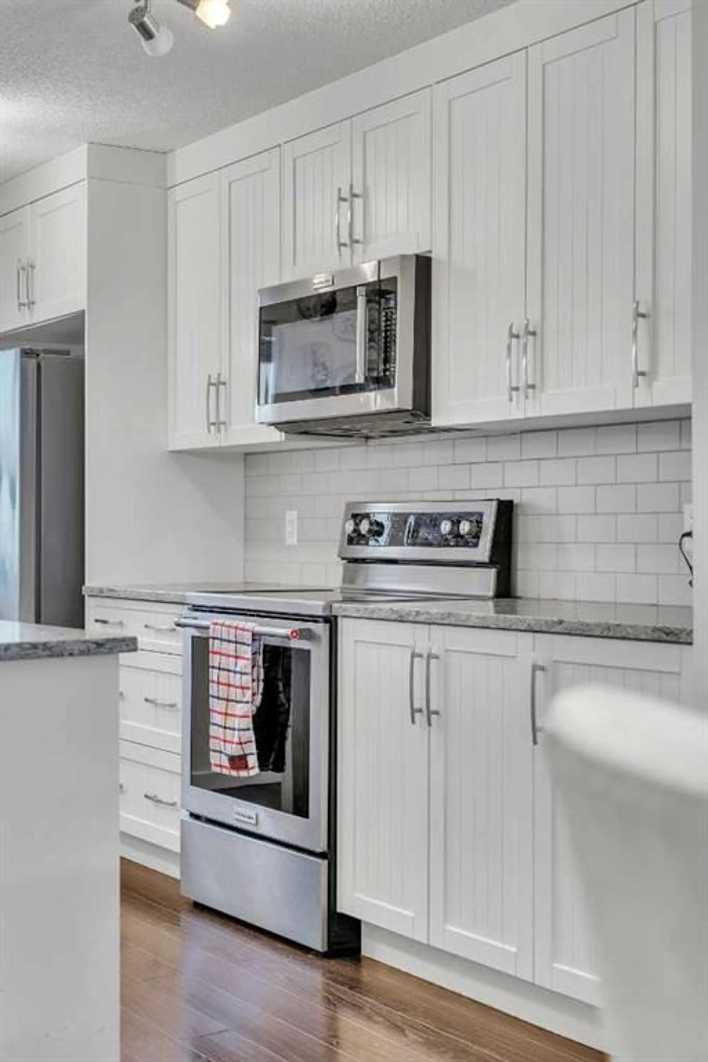519 Cranford Mews, Calgary, Alberta T3M 0J1
Contact us about this property
Highlights
Estimated ValueThis is the price Wahi expects this property to sell for.
The calculation is powered by our Instant Home Value Estimate, which uses current market and property price trends to estimate your home’s value with a 90% accuracy rate.Not available
Price/Sqft$337/sqft
Est. Mortgage$1,803/mo
Maintenance fees$415/mo
Tax Amount (2024)$2,166/yr
Days On Market9 days
Description
**Come By The OPEN HOUSE - MAY 3rd and 4th 1-3pm** Welcome to this spacious and well-maintained dual primary townhome located in the vibrant and family-friendly community of Cranston. Offering over 1,240 sq ft of livable space, this thoughtfully designed home delivers comfort, functionality, and energy efficiency—featuring solar panels to help lower utility costs! The open-concept main floor features luxury vinyl plank flooring, pot lighting, and a bright living area perfect for relaxing or entertaining. Stay cozy by the fireplace during Calgary’s winter months and cool with central air conditioning all summer long. The well-equipped kitchen offers ample cabinetry, quartz countertops, island seating, and a full suite of KitchenAid stainless steel appliances. Upstairs, you’ll find two generously sized primary bedrooms, each with its own private ensuite—ideal for guests, roommates, or multigenerational living. Convenient upper-floor laundry adds to the functional layout. Additional highlights include a fully fenced and landscaped backyard with low-maintenance stone finishing, a massive attic for storage, and three parking stalls (2 titled + 1 assigned), with extra visitor and street parking nearby. Set in a quiet, well-managed complex, you’re just steps from walking and biking trails, with breathtaking views of the Bow River and surrounding mountains. Nearby amenities include schools, parks, playgrounds, shopping, the South Health Campus, Seton YMCA, and easy access to Deerfoot and Stoney Trail. Whether you’re a first-time homebuyer, investor, or downsizing, this home checks all the boxes. Book your private showing today!
Property Details
Interior
Features
Second Floor
4pc Ensuite bath
8`3" x 4`10"Bedroom - Primary
18`3" x 14`3"Bedroom - Primary
13`5" x 14`3"3pc Ensuite bath
6`1" x 7`0"Exterior
Features
Parking
Garage spaces -
Garage type -
Total parking spaces 3
Property History
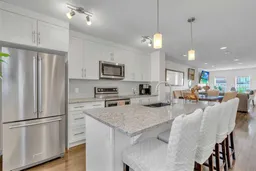 49
49
