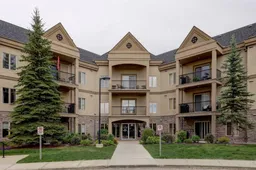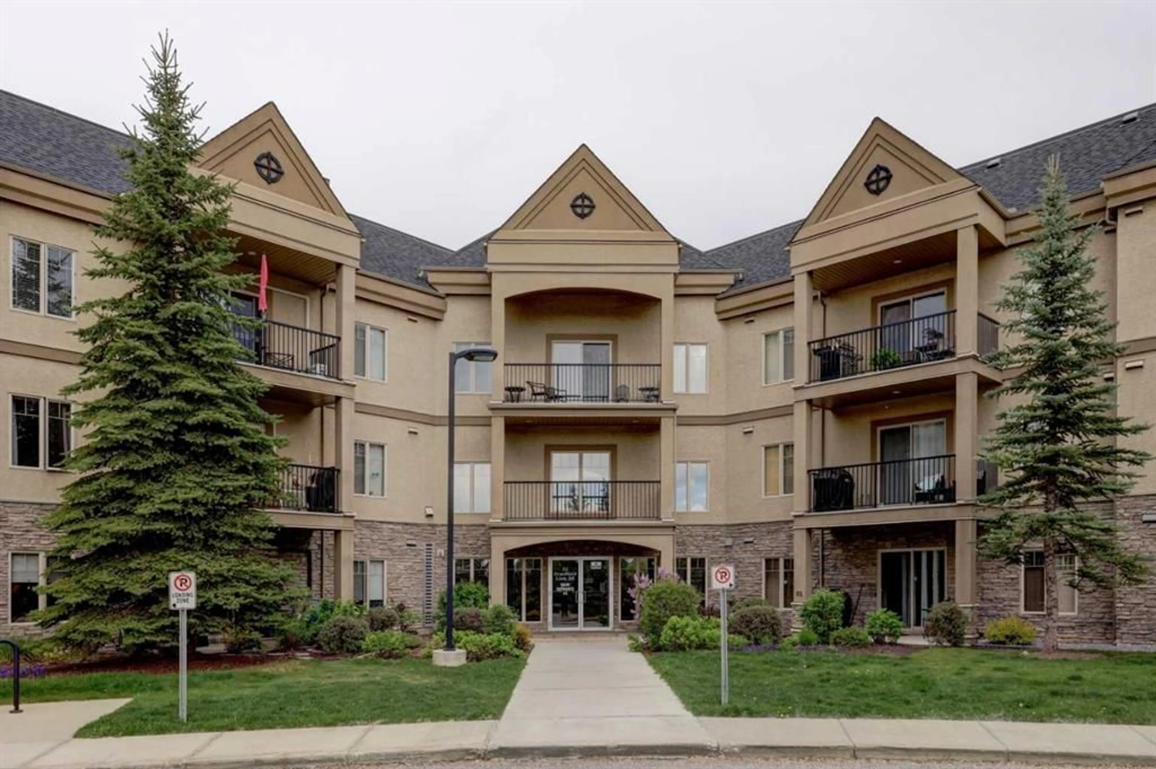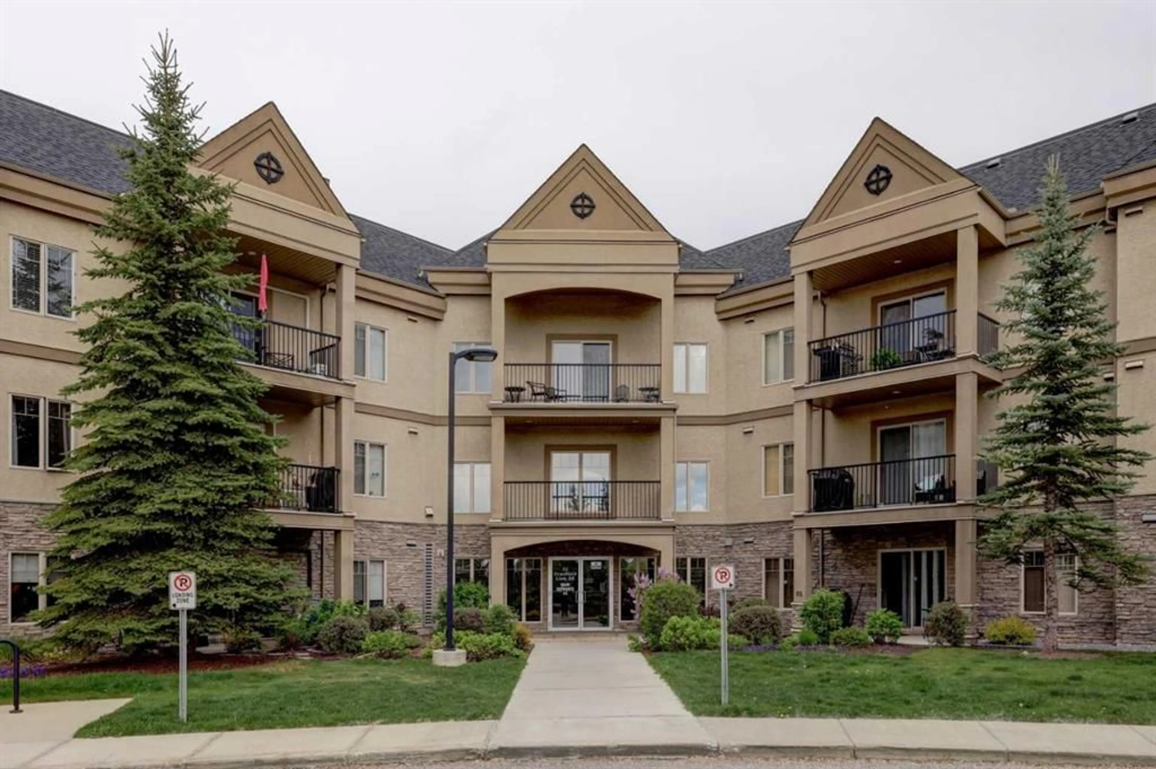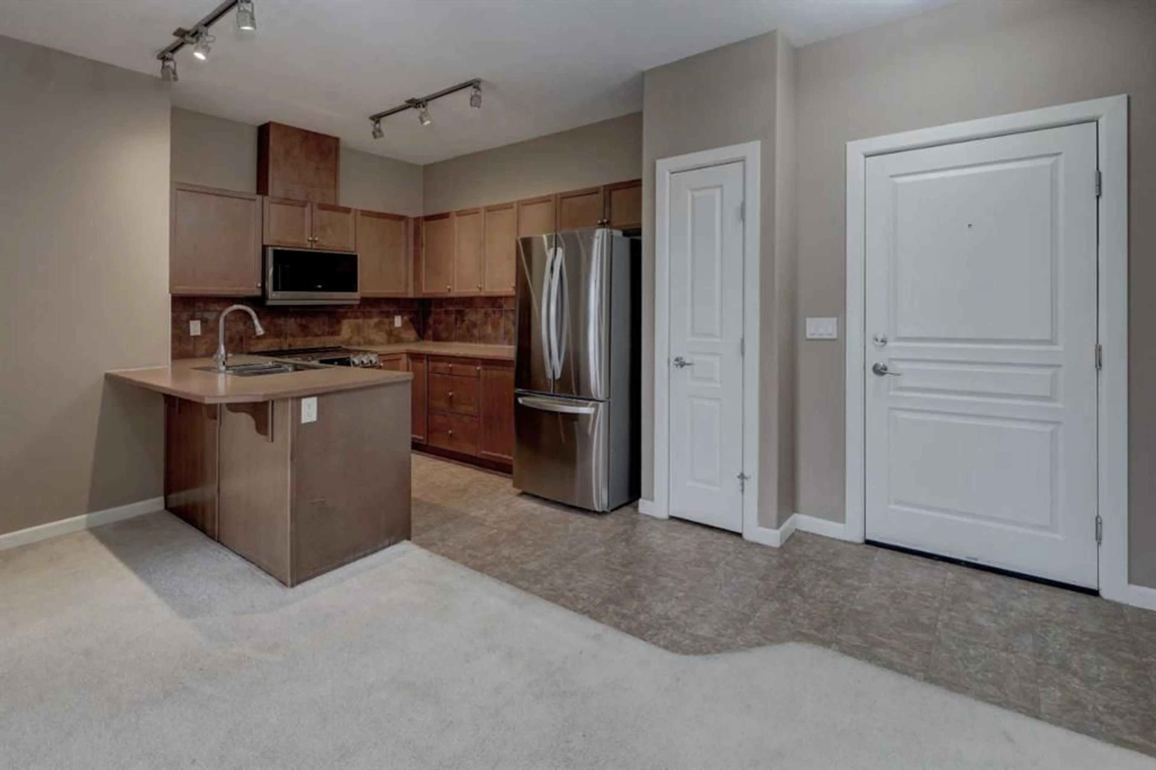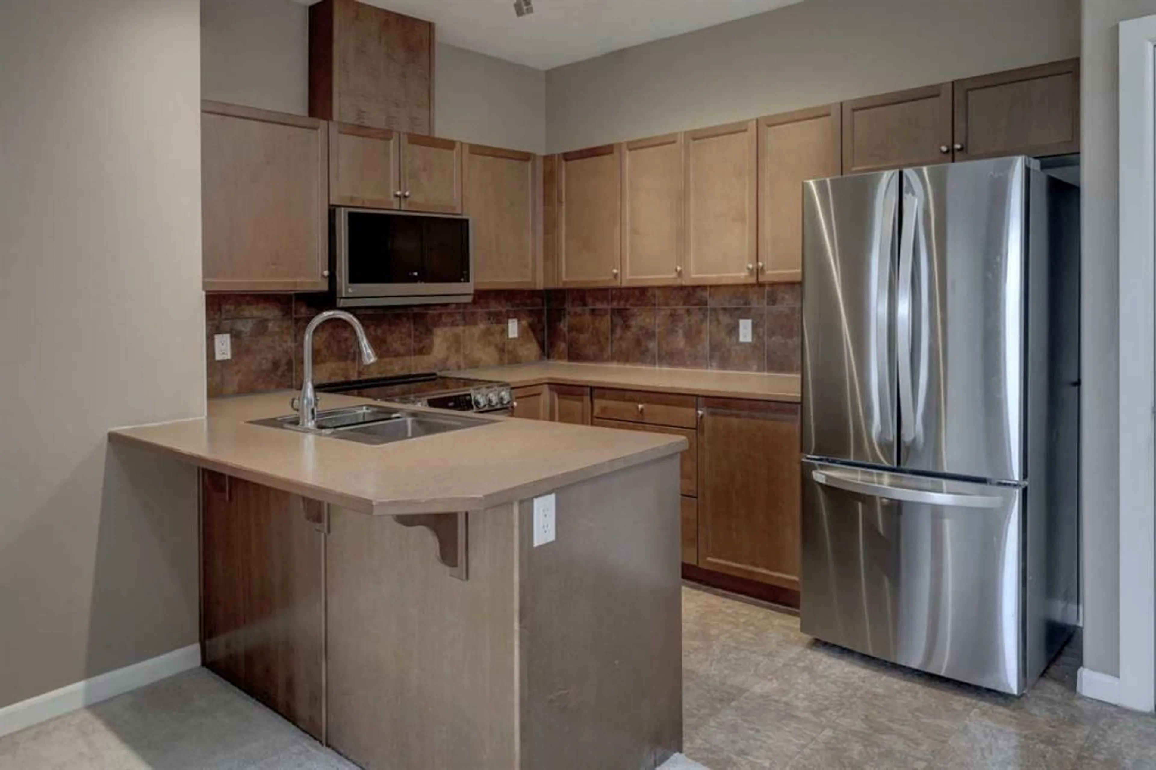52 Cranfield Link #330, Calgary, Alberta T3M 0N9
Contact us about this property
Highlights
Estimated valueThis is the price Wahi expects this property to sell for.
The calculation is powered by our Instant Home Value Estimate, which uses current market and property price trends to estimate your home’s value with a 90% accuracy rate.Not available
Price/Sqft$384/sqft
Monthly cost
Open Calculator
Description
Welcome to this stunning 2-bedroom, 2-bathroom top-floor condo located in the highly sought-after adult-only Silhouette complex in Cranston. This exceptional home offers breathtaking city and mountain views, making every sunrise and sunset a daily masterpiece. Step inside and enjoy a spacious, open-concept layout filled with natural light. The well-designed kitchen flows seamlessly into the living and dining areas—perfect for entertaining or relaxing after a long day. The primary suite features a walk-through closet and private ensuite, while the second bedroom and full bath provide ideal space for guests or a home office. This unit includes titled underground parking with and storage locker, as well as plenty of visitor parking for guests. Enjoy the incredible recreation and fitness facilities, complete with a hot tub, sauna, and exercise room, offering resort-style amenities right at home. Located just steps from Fish Creek Park, with easy access to walking paths, shopping, restaurants, transit, and more—this is lifestyle living at its finest. Truly a rare find and priced to sell—don’t miss your chance to own a top-floor unit in one of Cranston’s best-kept secrets!
Property Details
Interior
Features
Main Floor
Foyer
3`6" x 4`8"Kitchen
13`2" x 14`1"Dining Room
8`8" x 9`8"Living Room
13`9" x 12`4"Exterior
Features
Parking
Garage spaces -
Garage type -
Total parking spaces 1
Condo Details
Amenities
Car Wash, Dog Park, Dog Run, Elevator(s), Fitness Center, Party Room
Inclusions
Property History
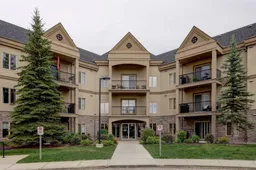 24
24