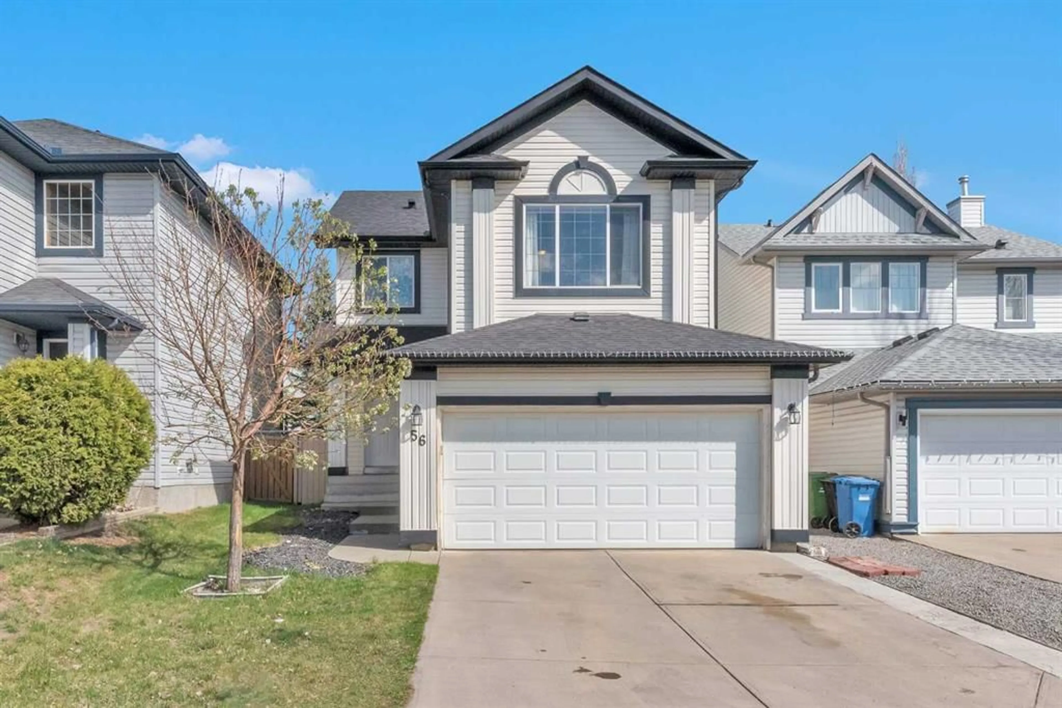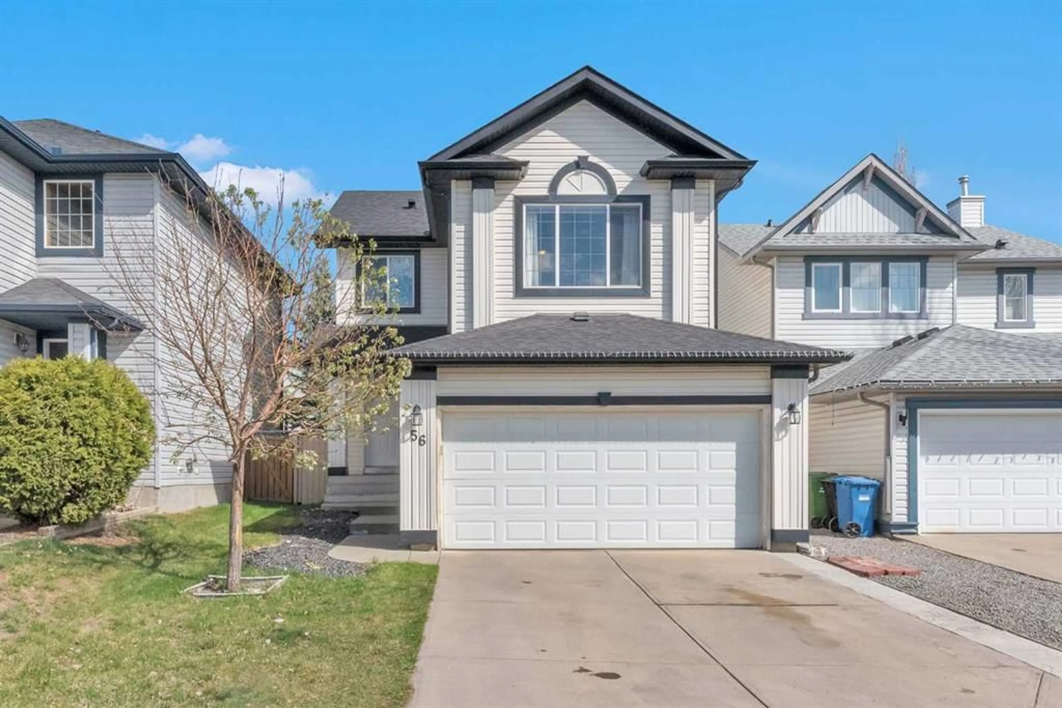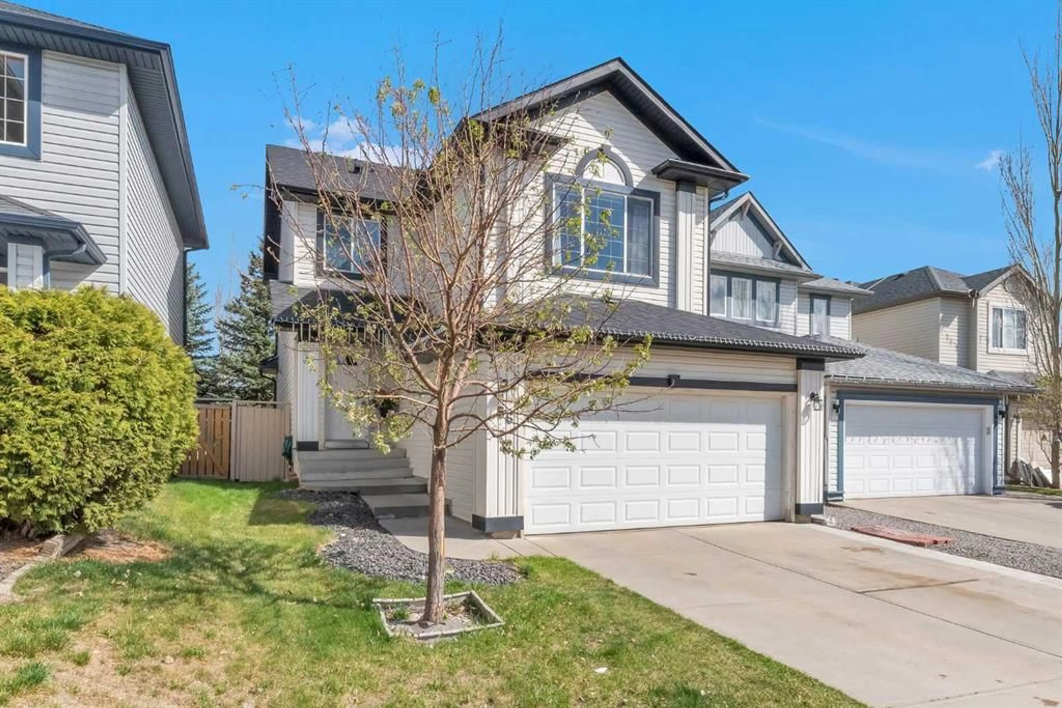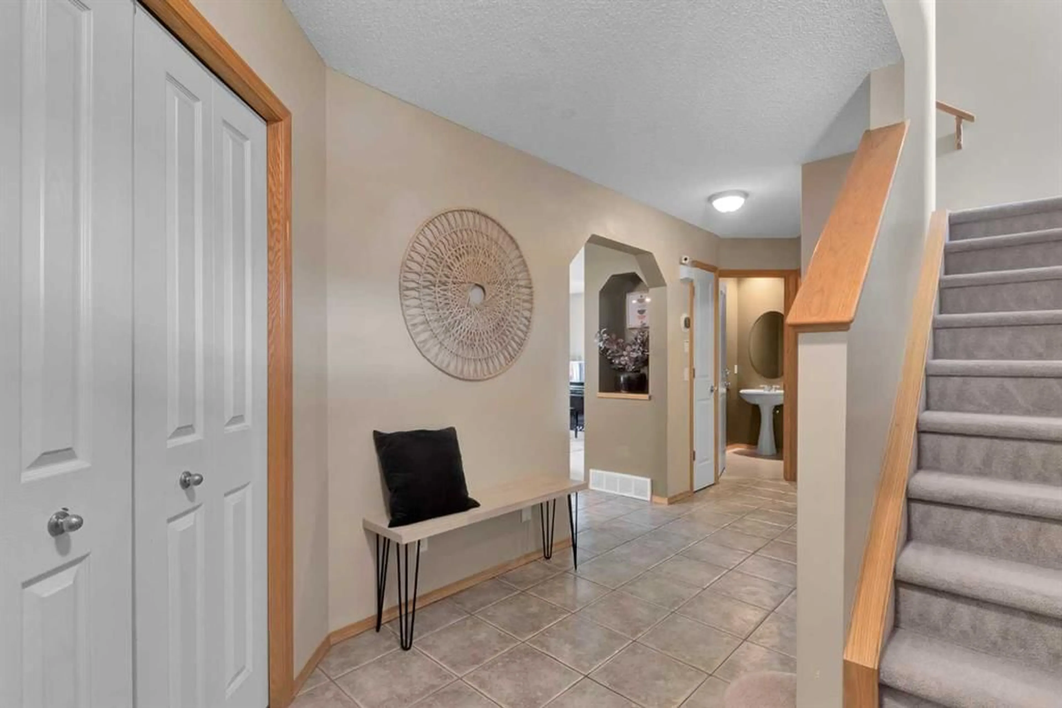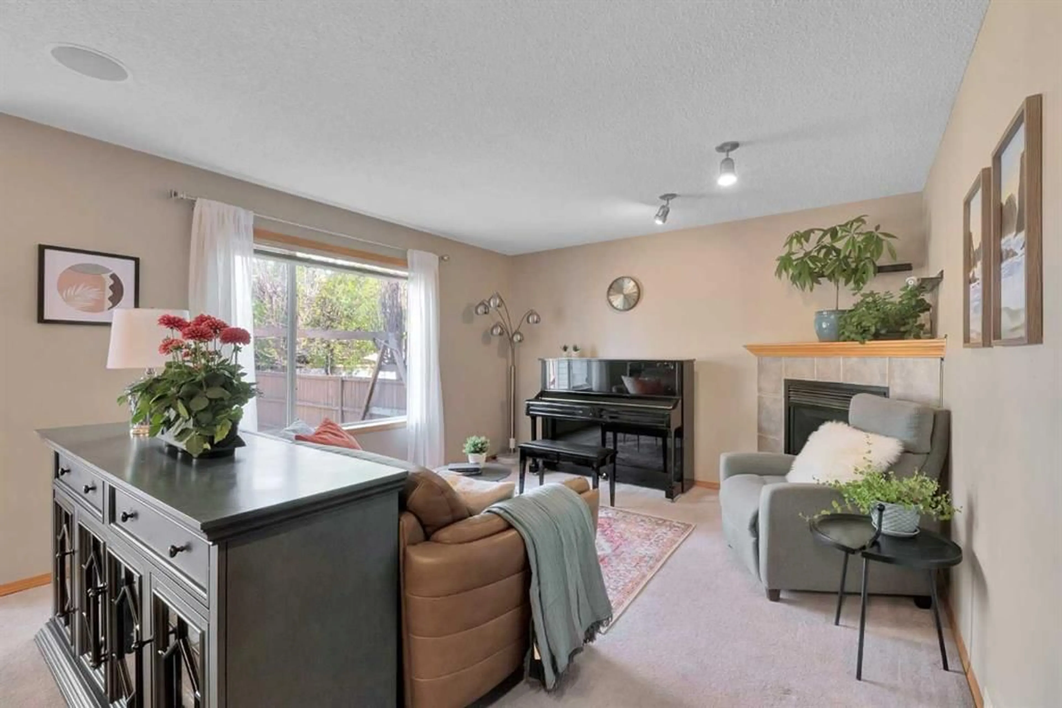56 Cranfield Pk, Calgary, Alberta T3M1B4
Contact us about this property
Highlights
Estimated ValueThis is the price Wahi expects this property to sell for.
The calculation is powered by our Instant Home Value Estimate, which uses current market and property price trends to estimate your home’s value with a 90% accuracy rate.Not available
Price/Sqft$381/sqft
Est. Mortgage$2,684/mo
Maintenance fees$190/mo
Tax Amount (2024)$3,609/yr
Days On Market49 days
Description
Open House on Satauday from 1:00 to 3:30 pm, June 6. Welcome to 56 Cranfield Park SE — a home that feels just right from the moment you step in. Warm, inviting, and incredibly functional, this well-kept detached house offers over 2,200 sq. ft. of thoughtfully designed space that fits modern family living without excess. The main floor features an upgraded kitchen with a gas stove, centre island, full-height cabinets, and corner pantry — perfect for cooking, gathering, or simply enjoying a peaceful morning. The open layout flows into a bright dining area and a cozy living room with large windows that bring in plenty of natural light. Upstairs, a vaulted-ceiling bonus room offers flexible space for movie nights, playtime, or a quiet retreat, while the three bedrooms — including a comfortable primary suite with walk-in closet and 4-piece ensuite — give everyone a place to recharge. Outside, the backyard is private and open, backing onto other rear yards with no direct neighbours behind, offering a sense of space rarely found at this size. Recent upgrade including a high-efficiency furnace (2024). With a double attached garage, insulated basement ready for your ideas, and a location close to schools, parks, ridge paths, South Health Campus, and major roads, this is the kind of home that’s hard to find — well cared for, move-in ready, and just the right fit for starting your next chapter.
Property Details
Interior
Features
Main Floor
Living Room
13`5" x 12`7"Kitchen
10`6" x 9`6"2pc Bathroom
5`2" x 5`0"Dining Room
10`11" x 8`1"Exterior
Features
Parking
Garage spaces 2
Garage type -
Other parking spaces 0
Total parking spaces 2
Property History
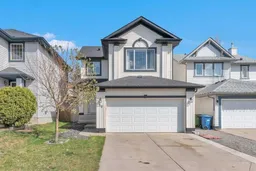 39
39
