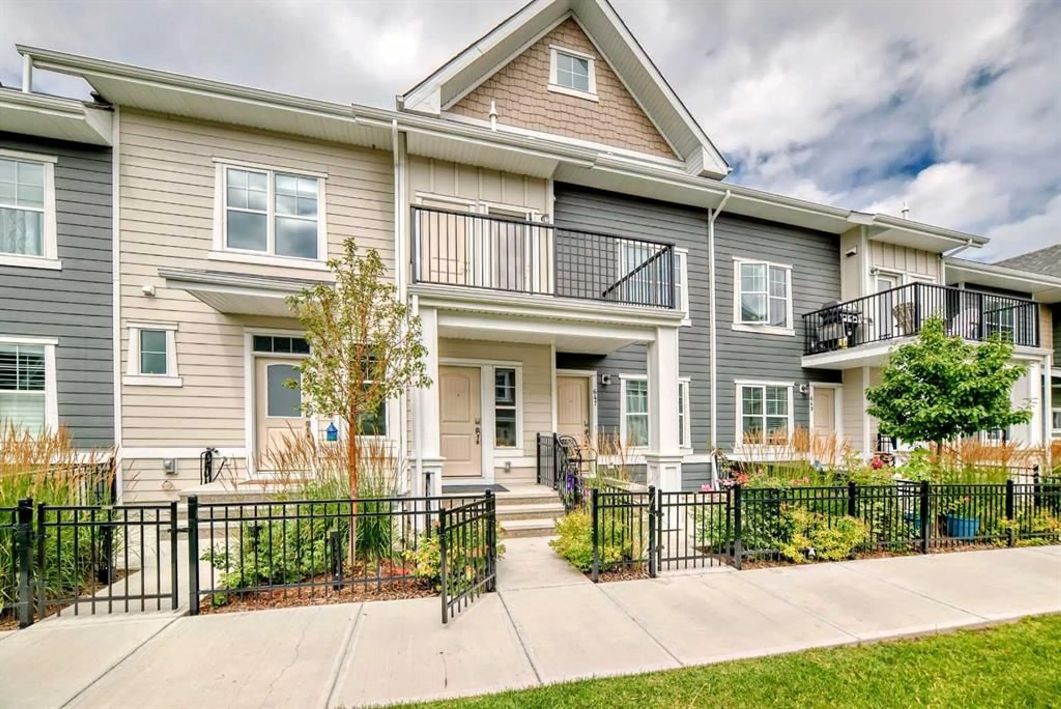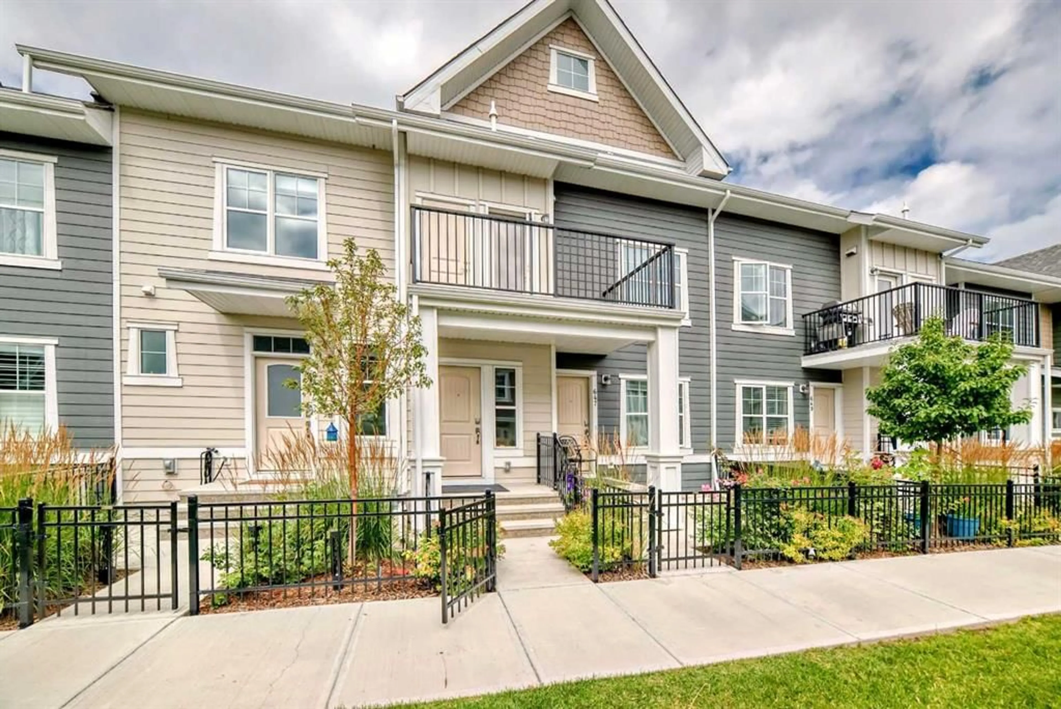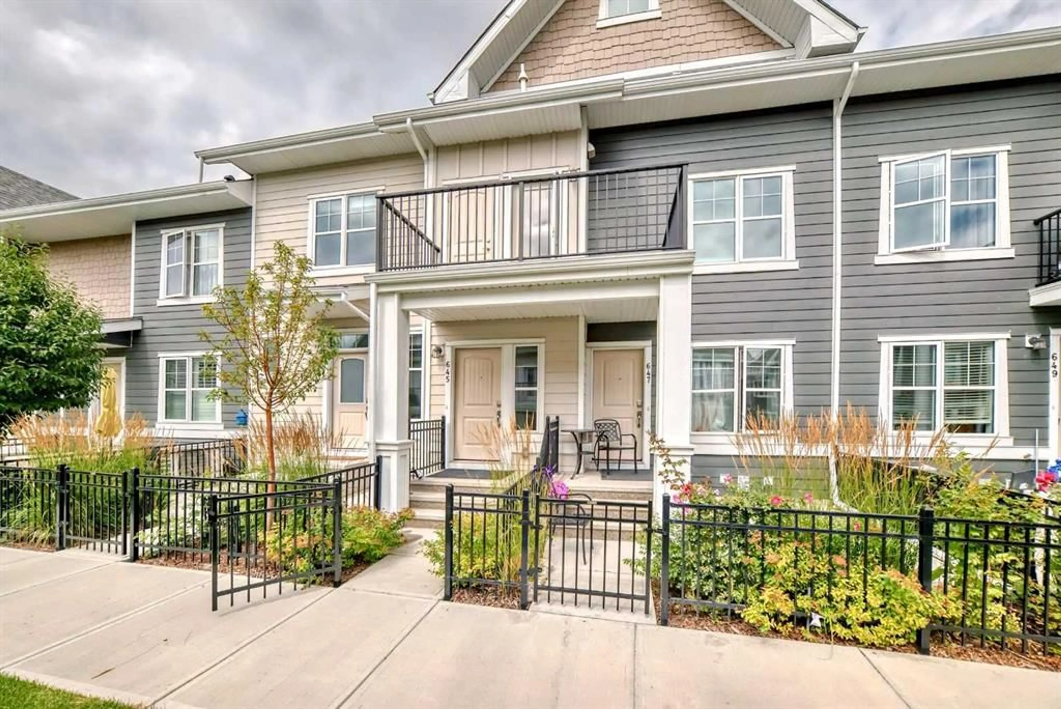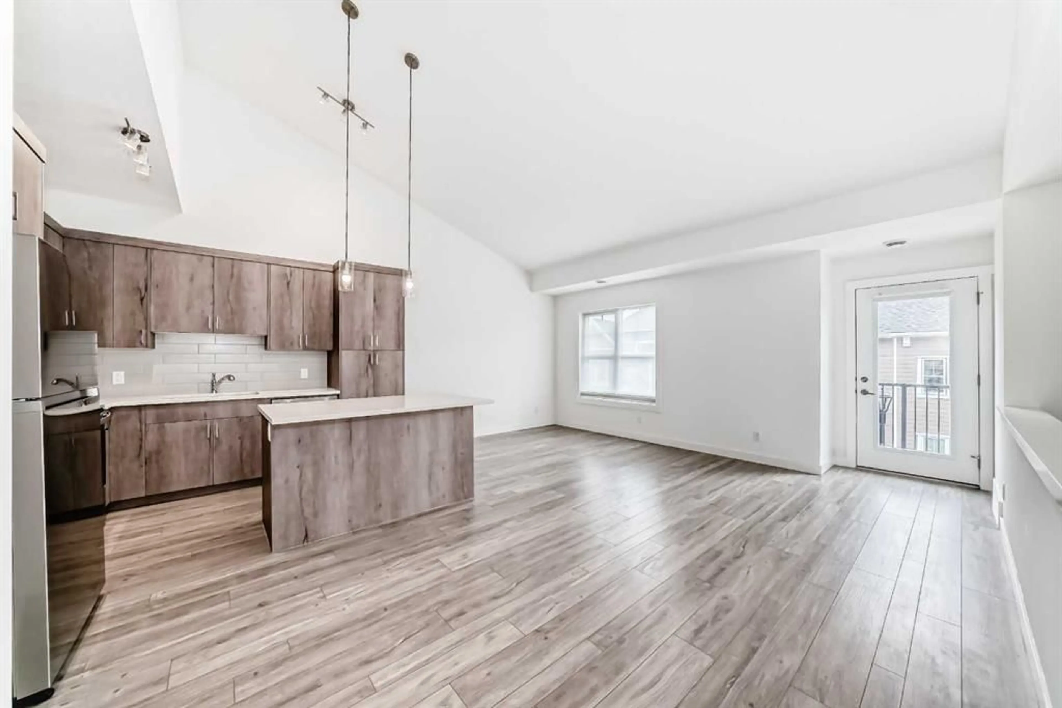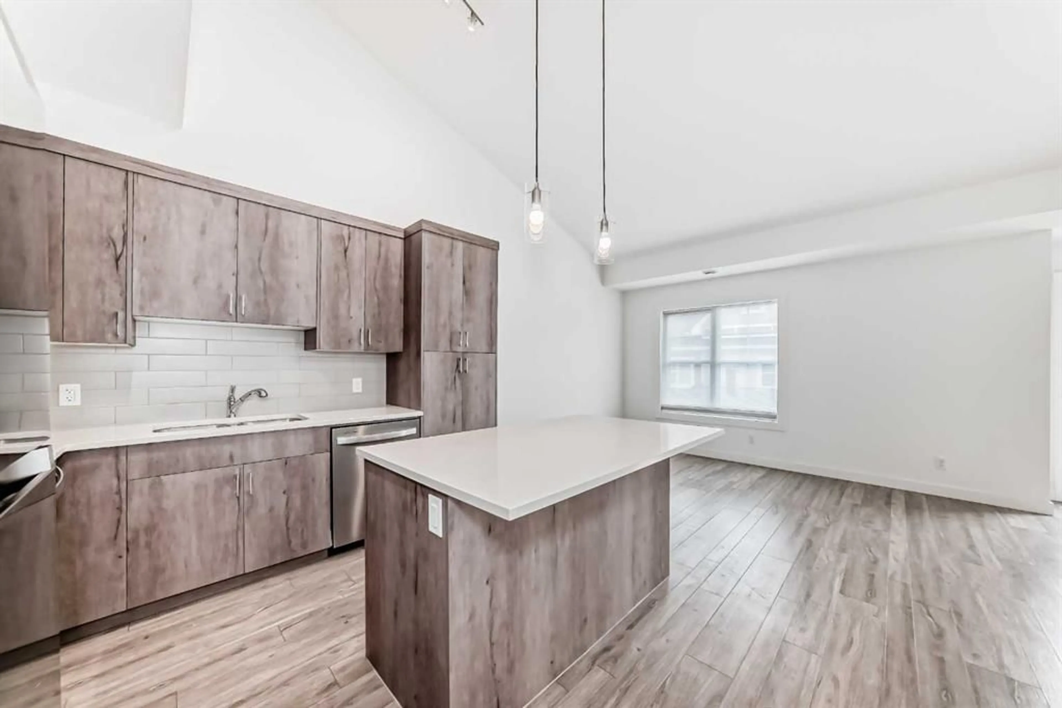645 Cranbrook Walk, Calgary, Alberta T3M 2V5
Contact us about this property
Highlights
Estimated valueThis is the price Wahi expects this property to sell for.
The calculation is powered by our Instant Home Value Estimate, which uses current market and property price trends to estimate your home’s value with a 90% accuracy rate.Not available
Price/Sqft$472/sqft
Monthly cost
Open Calculator
Description
Here’s a good one for you... A bright, single-level townhome in The Retreat at Riverstone — 2 bedrooms, 1 bathroom, and your own attached garage. Inside, vaulted ceilings and big windows make the space feel open and airy, and the kitchen’s set up for both cooking and hosting with quartz counters, stainless steel appliances, a sleek glass cooktop, and a big island that’s perfect for casual meals or catching up with friends. The living and dining areas flow right out to your east-facing balcony, where you can soak up the morning sun over the courtyard. It’s got all the extras — gas line for the BBQ, a water tap for your plants, and rough-in for AC if you want to keep things extra cool in summer. The primary bedroom comes with a large walk-in closet, and the second bedroom works great for guests, an office, or hobbies. The full bathroom has a soaker tub, and the laundry’s tucked neatly inside. Fresh paint throughout plus durable vinyl plank and ceramic tile flooring mean it’s move-in ready. Downstairs, the single attached garage is fully finished and ready for whatever you need — parking, storage, or a workshop space. Living here also means you get all the perks of the Cranston Residents Association — gym, pickleball, tennis, basketball, skating in winter, and more. And when you’re ready to get outside, you’ve got the Bow River pathways, parks, and playgrounds right there. Seton’s shopping, dining, and the South Health Campus are only a few minutes away, and it’s an easy hop onto Deerfoot or Stoney. Pet-friendly, reasonable condo fees, and a location that nails that balance between nature and convenience — this one’s a keeper.
Property Details
Interior
Features
Main Floor
Balcony
6`0" x 12`7"Furnace/Utility Room
3`11" x 3`3"Kitchen With Eating Area
10`3" x 10`3"Living/Dining Room Combination
17`6" x 10`3"Exterior
Features
Parking
Garage spaces 1
Garage type -
Other parking spaces 0
Total parking spaces 1
Property History
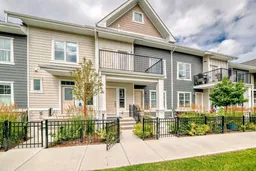 31
31
