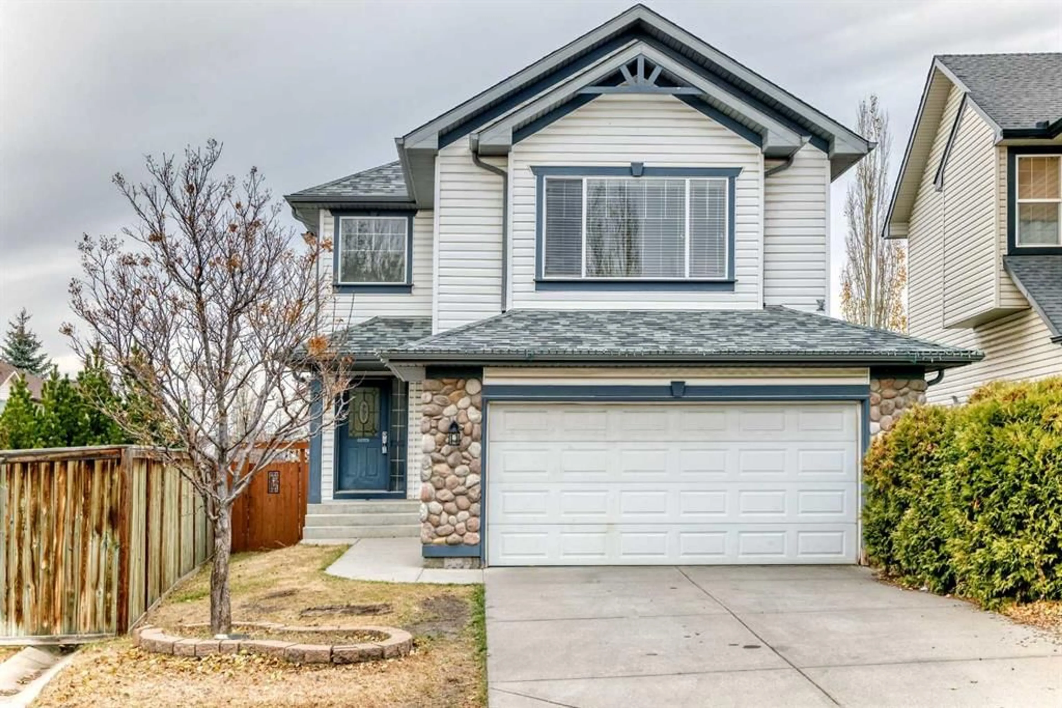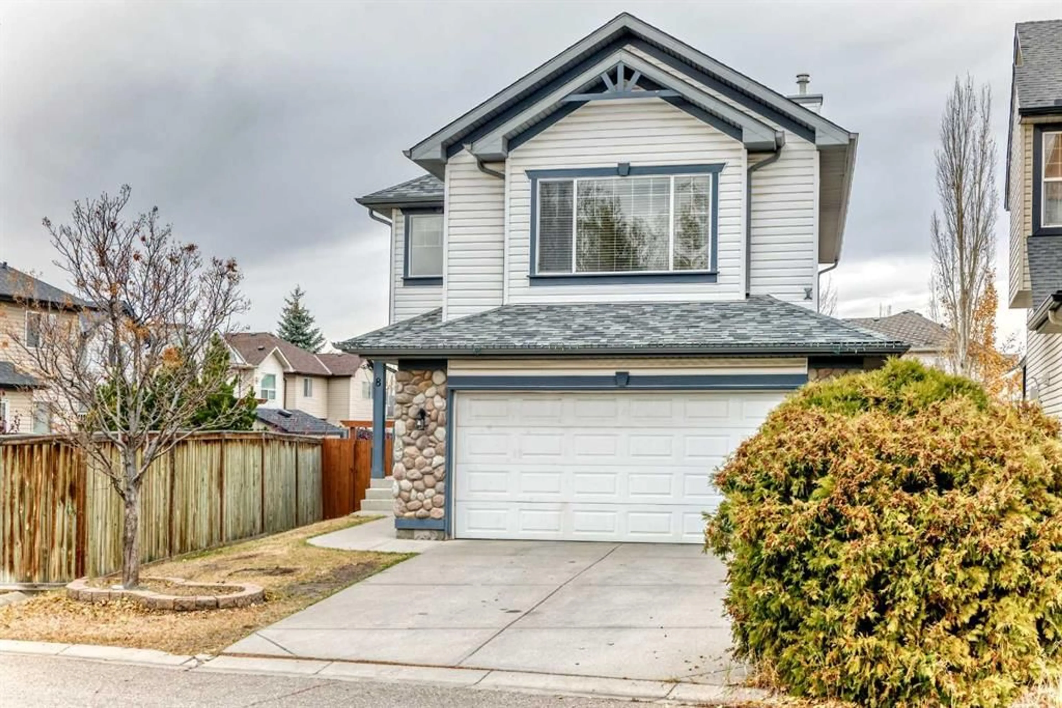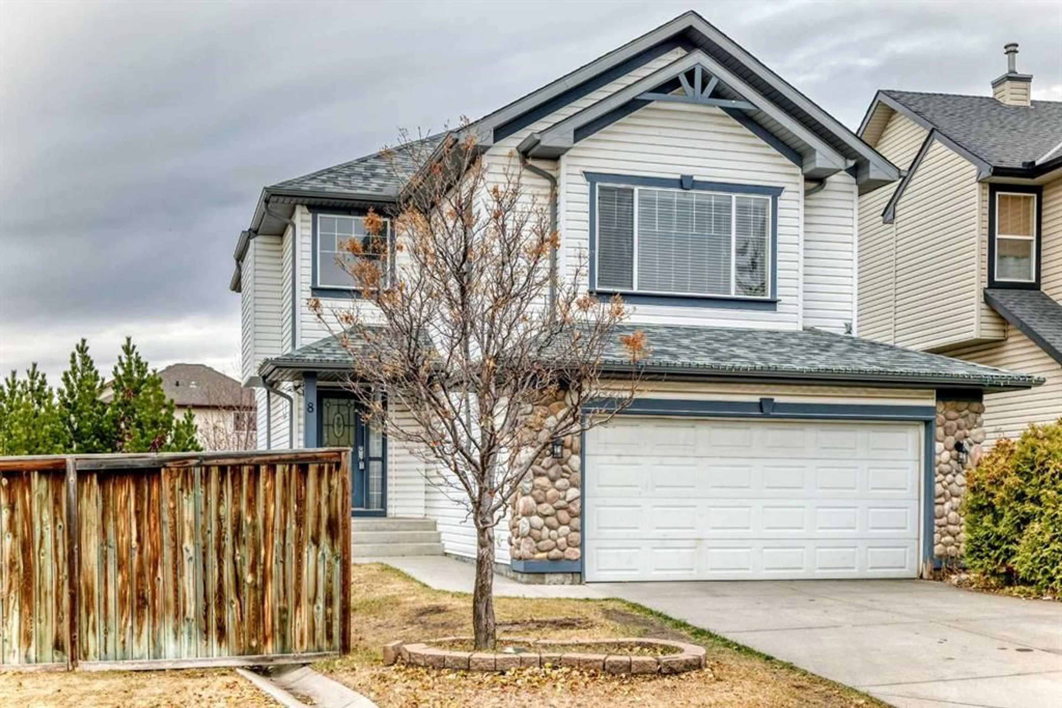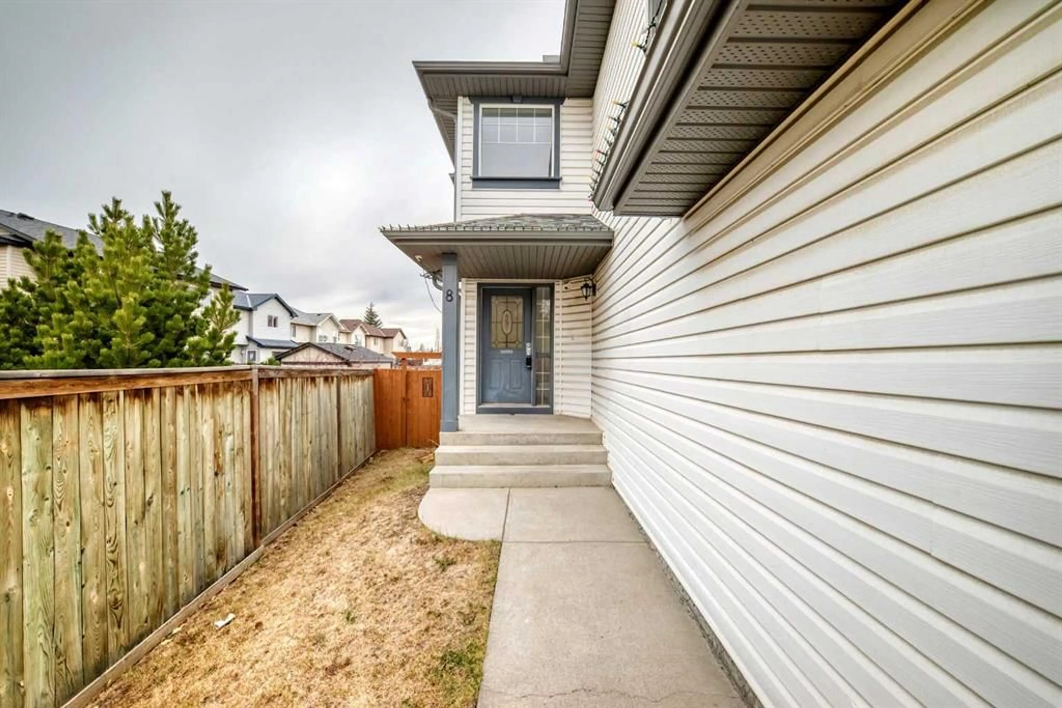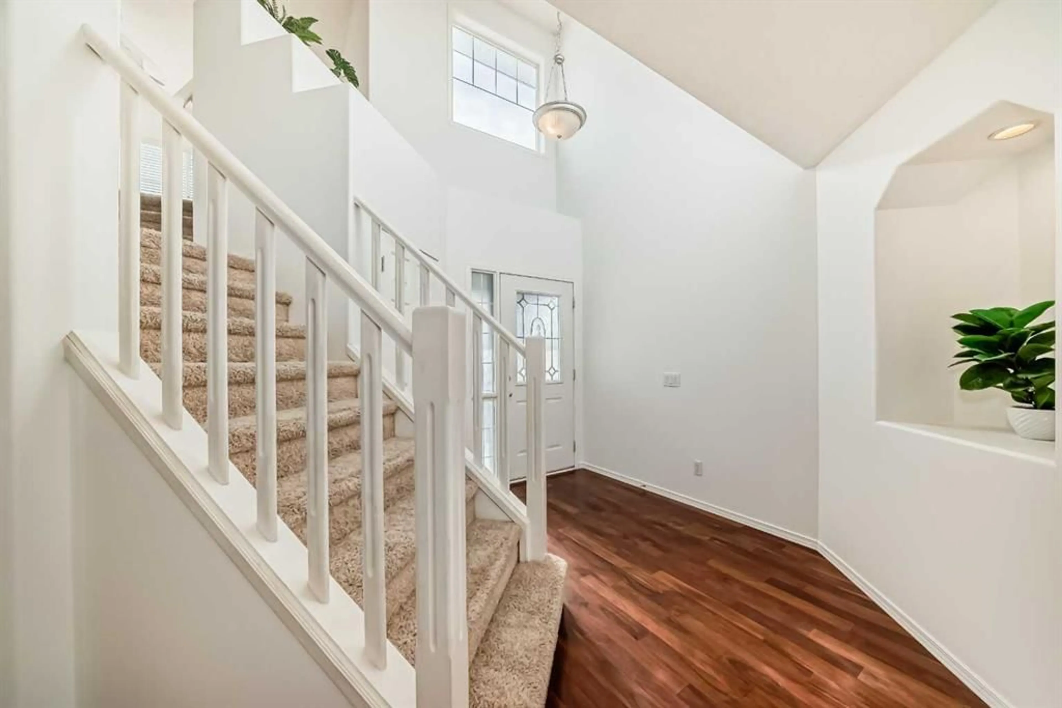8 Cranfield Pl, Calgary, Alberta T3M 1B3
Contact us about this property
Highlights
Estimated valueThis is the price Wahi expects this property to sell for.
The calculation is powered by our Instant Home Value Estimate, which uses current market and property price trends to estimate your home’s value with a 90% accuracy rate.Not available
Price/Sqft$349/sqft
Monthly cost
Open Calculator
Description
Welcome to this beautiful 2-storey family home, ideally situated on a quiet cul-de-sac in the desirable community of Cranston. Offering over 2,400 sq. ft. of total living space including a fully developed basement, this move-in-ready property features a fresh repainted throughout, creating a bright and inviting atmosphere. The main floor showcases an open-concept layout with a sun-filled kitchen complete with a large island, corner pantry, and cozy breakfast nook that overlooks the backyard. The spacious living area is perfect for family gatherings, while the convenient main-floor laundry provides access to the insulated, oversized double garage. Upstairs, enjoy a generous primary suite with a jetted tub and walk-in closet, two additional bedrooms, and a versatile bonus room with soaring 9+ ft. ceilings and pre-wired speakers—ideal for a home theatre, playroom, or office. The fully finished basement offers even more living space for recreation, fitness, or guests. Step outside to a beautifully landscaped, oversized backyard with a large deck—perfect for entertaining or relaxing in the sun. Located close to top-rated schools, shopping, parks, pathways, the South Health Campus Hospital, and Century Hall’s private recreation facilities, this home truly delivers the perfect blend of space, comfort, and convenience in one of Calgary’s most sought-after neighborhoods.
Upcoming Open House
Property Details
Interior
Features
Main Floor
Laundry
5`5" x 7`10"2pc Bathroom
5`8" x 4`6"Entrance
11`6" x 7`10"Living Room
14`1" x 12`8"Exterior
Features
Parking
Garage spaces 2
Garage type -
Other parking spaces 2
Total parking spaces 4
Property History
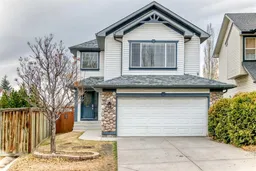 48
48
