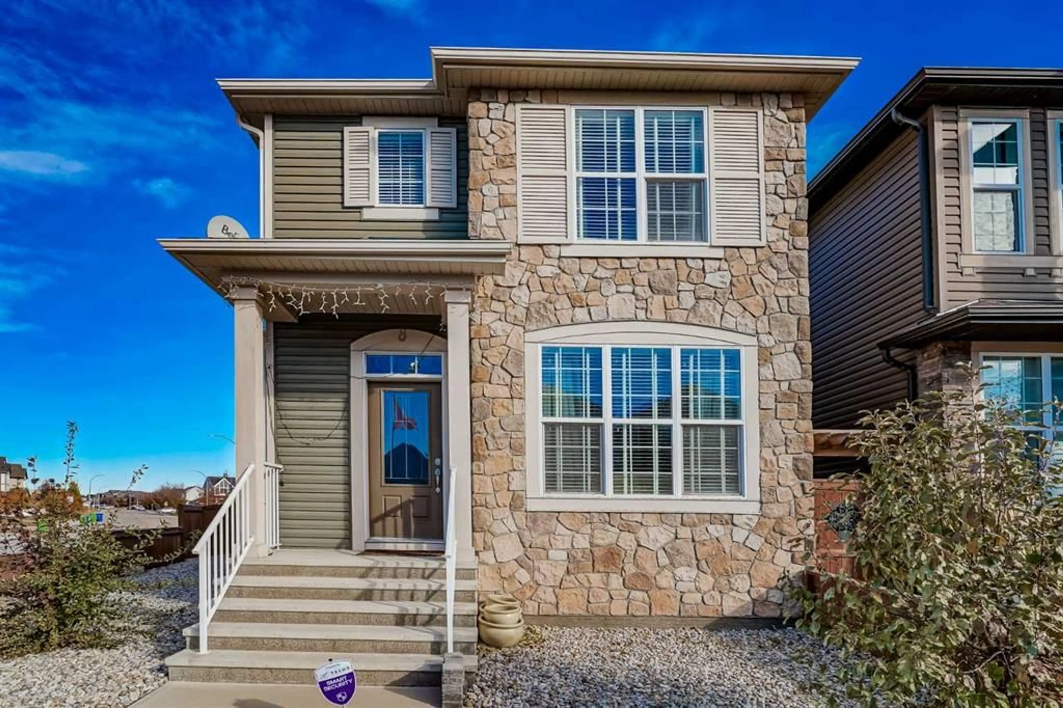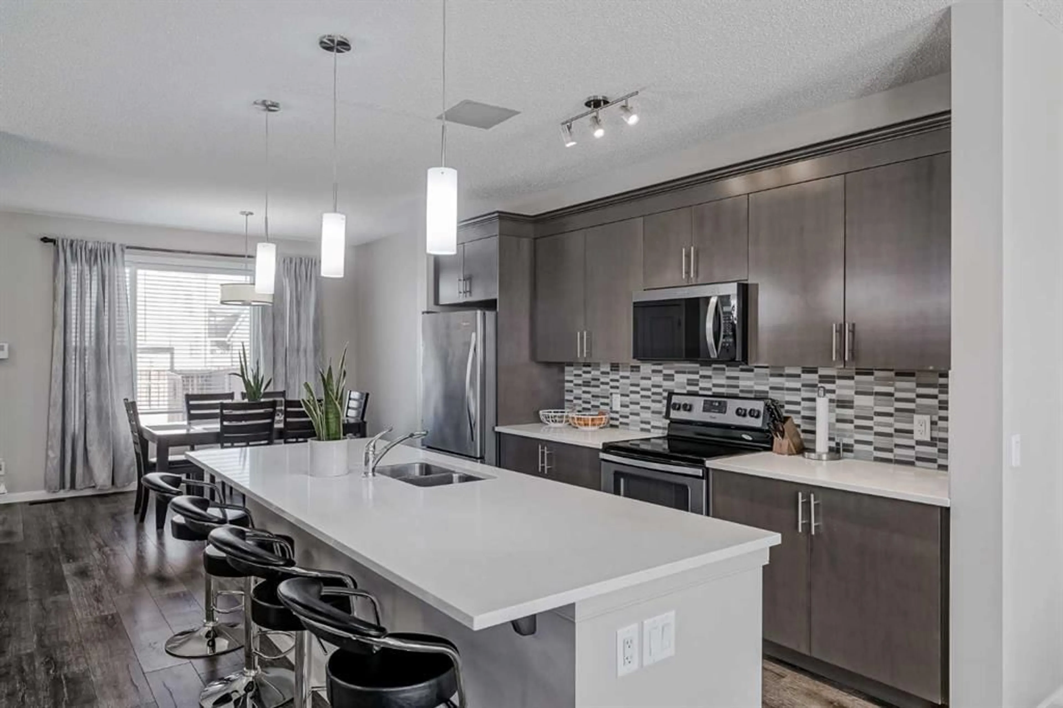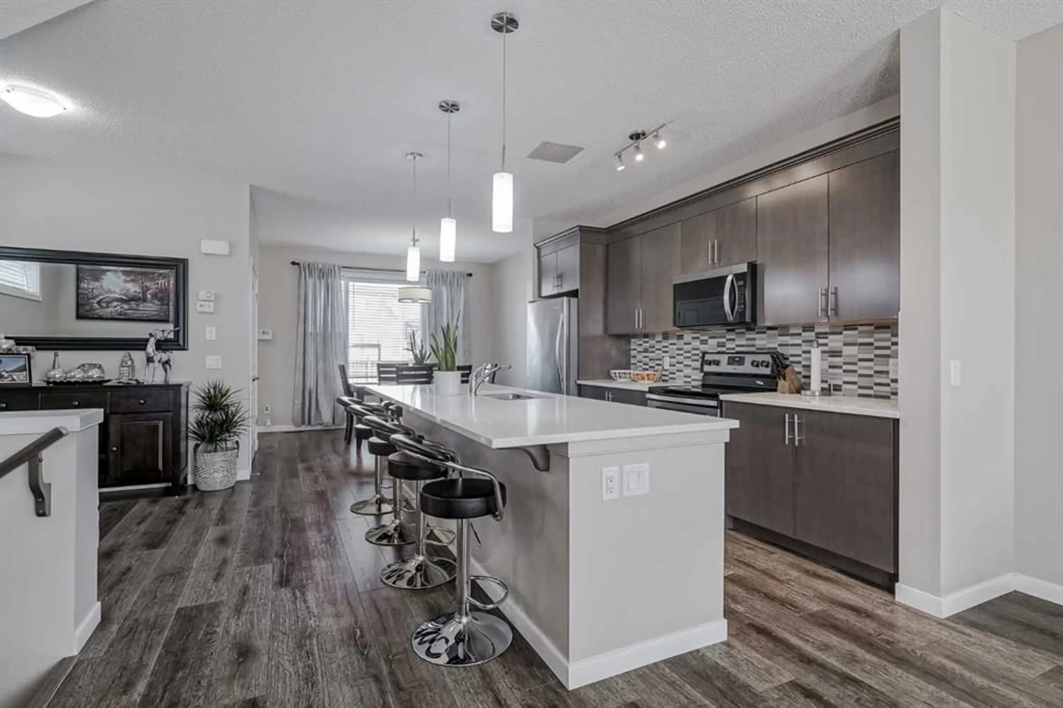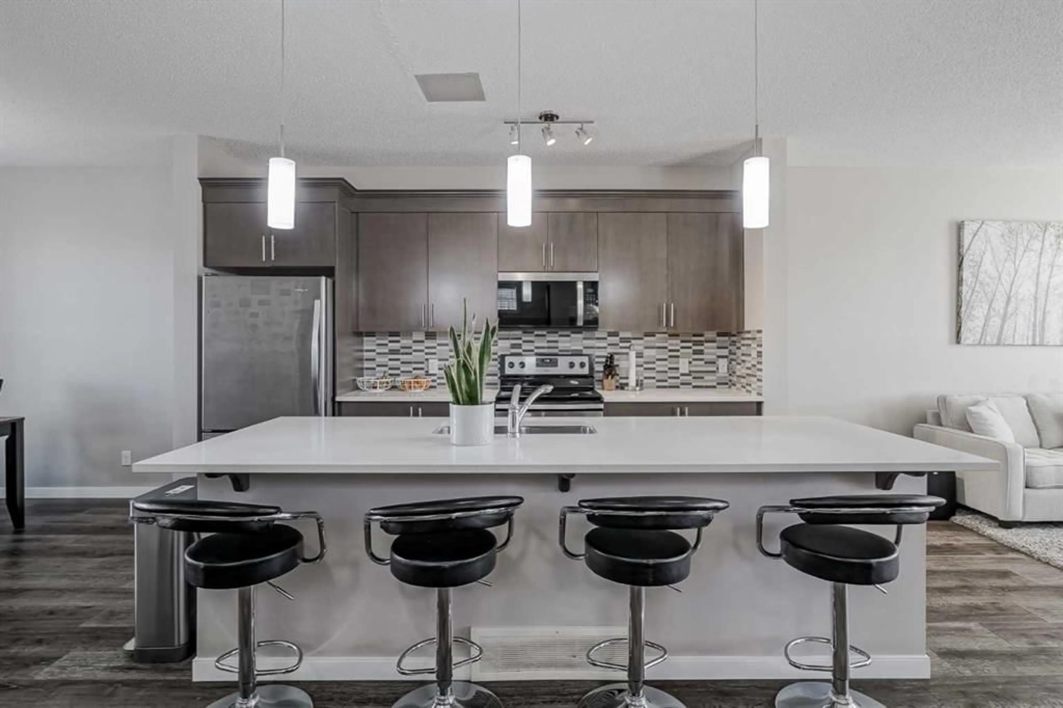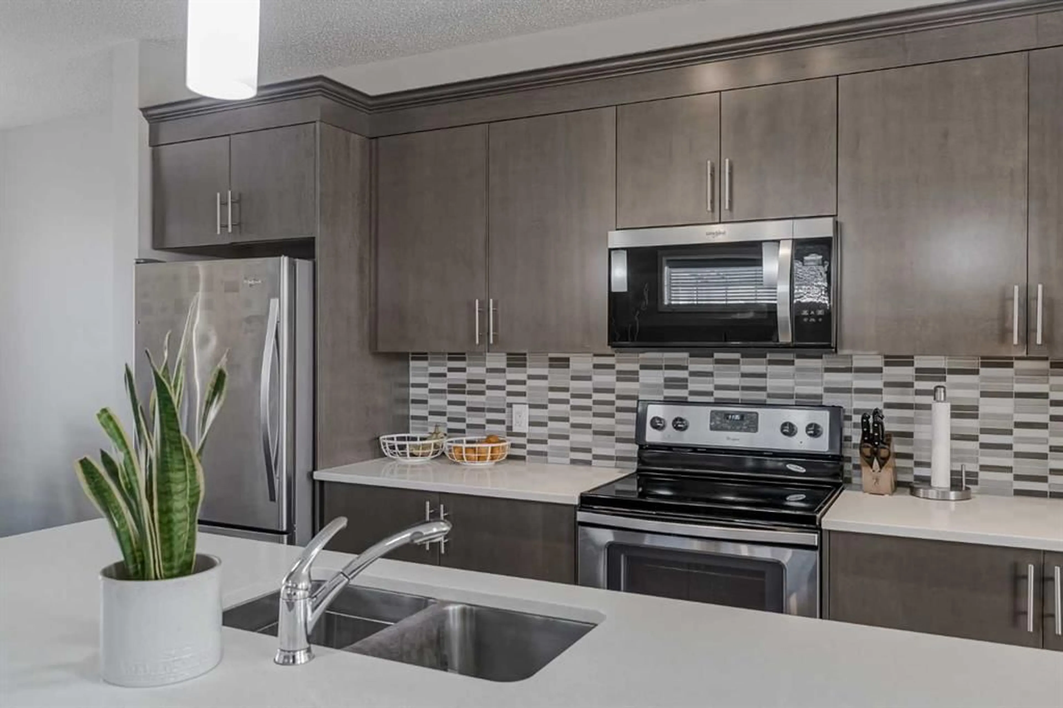8 Cranford Pk, Calgary, Alberta T3M 1Z4
Contact us about this property
Highlights
Estimated valueThis is the price Wahi expects this property to sell for.
The calculation is powered by our Instant Home Value Estimate, which uses current market and property price trends to estimate your home’s value with a 90% accuracy rate.Not available
Price/Sqft$374/sqft
Monthly cost
Open Calculator
Description
OPEN HOUSE SAT NOV 1 FROM 12-2!! Prepare to be impressed by this exceptional two-storey, corner-lot home situated in the desirable community of Cranston! This residence offers a fabulous, open-concept floor plan designed for effortless living and entertaining. The main level is anchored by beautiful laminate flooring throughout and features a spacious living room perfect for gathering. Culinary enthusiasts will appreciate the great kitchen, boasting abundant cabinet space, sleek quartz countertops, and a large central island. A generous dining area easily accommodates family meals, complemented by a versatile nook off the kitchen—ideal for a small den or extra seating space. Upstairs, the convenience is clear: three generously sized bedrooms await, along with a full four-piece bathroom and a dedicated upstairs laundry room. The primary bedroom serves as a true sanctuary, complete with a luxurious five-piece ensuite. The living space extends seamlessly into the fully finished basement, which offers a spacious family room, an additional bedroom, and a three-piece bathroom, providing endless possibilities for guests, hobbies, or recreation. Practicality meets function outside with a double detached garage and dedicated space for RV parking. The location is truly unbeatable: you are just minutes from major commuter routes like Deerfoot Trail and Stoney Trail. Premier shopping and essential services, including the South Health Campus, are only a short distance away, making daily life incredibly convenient. This home is a perfect blend of space, finish, and prime location!
Upcoming Open House
Property Details
Interior
Features
Main Floor
Living Room
14`10" x 13`2"Kitchen
13`0" x 8`10"Dining Room
9`6" x 11`10"Nook
5`7" x 8`7"Exterior
Parking
Garage spaces 2
Garage type -
Other parking spaces 2
Total parking spaces 4
Property History
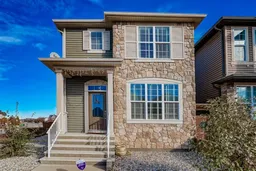 42
42
