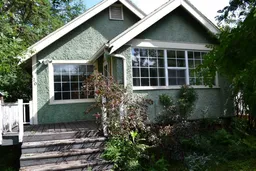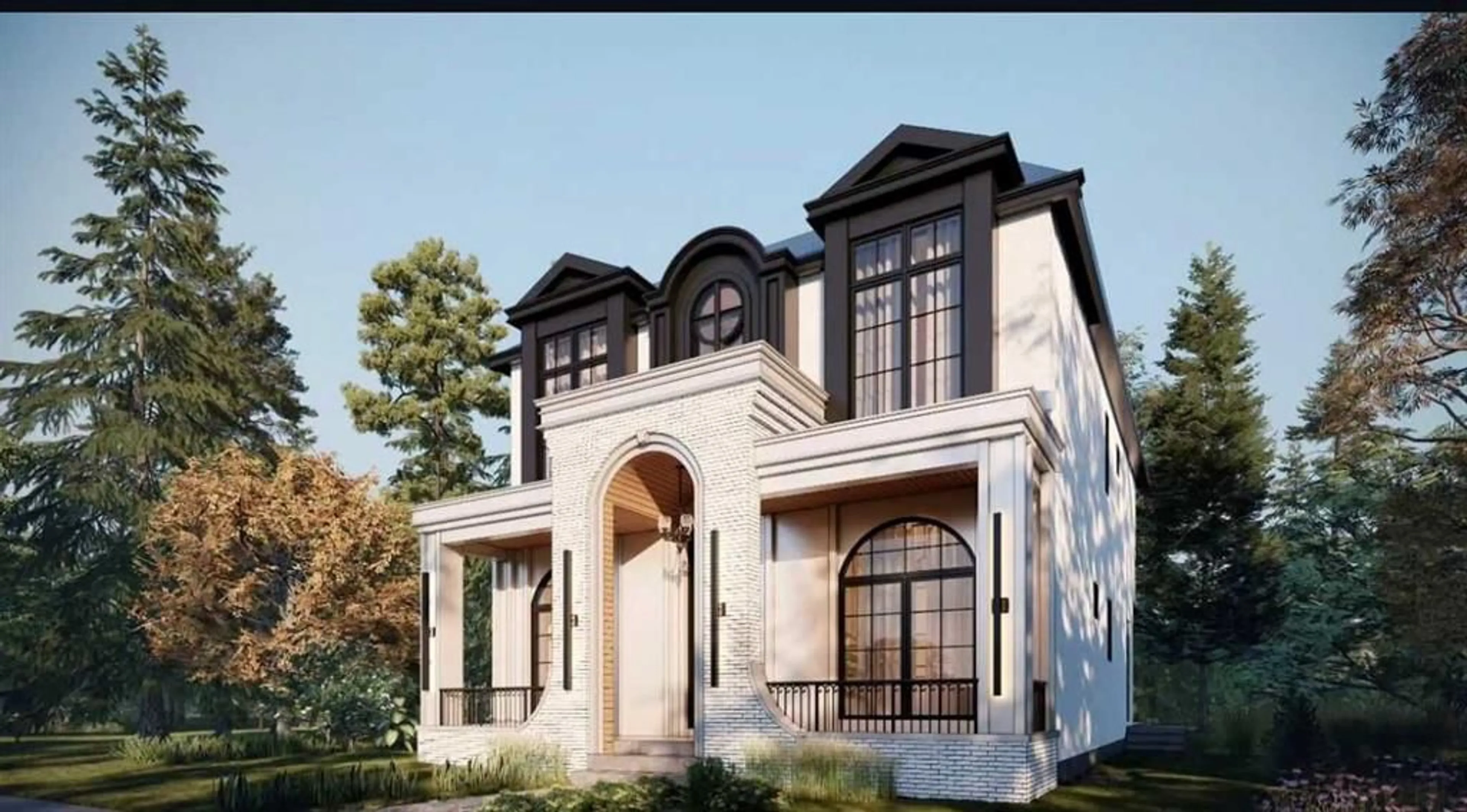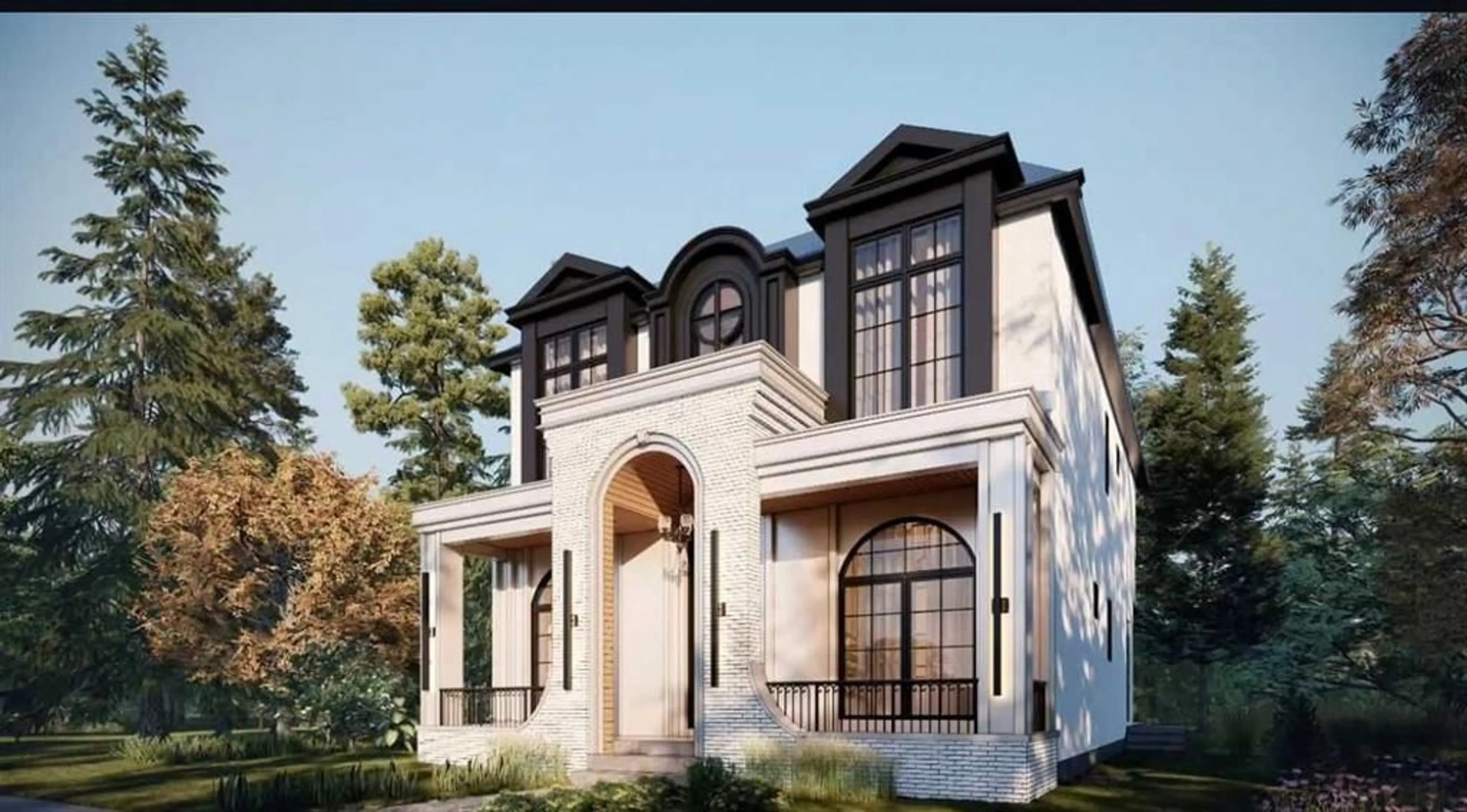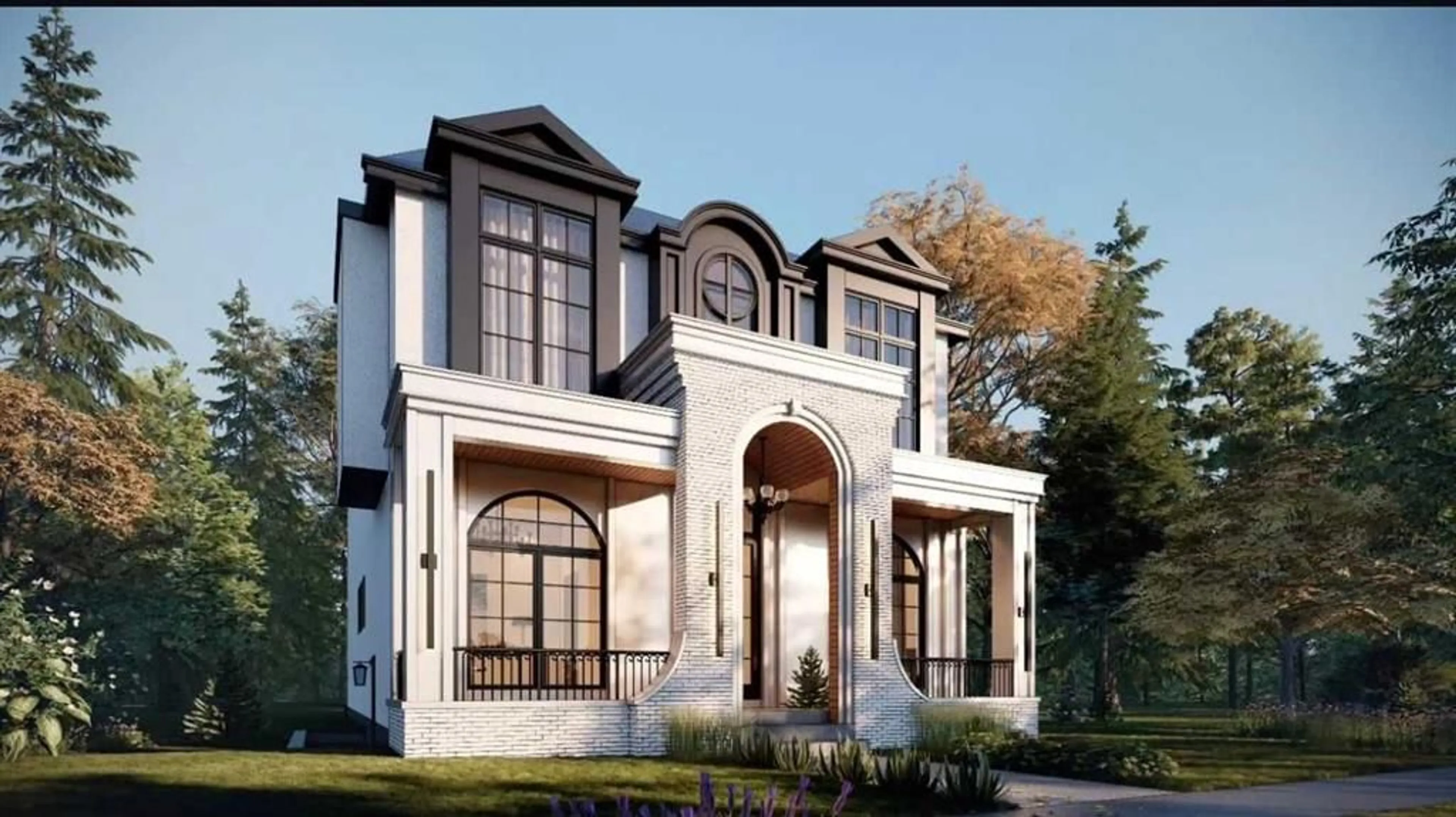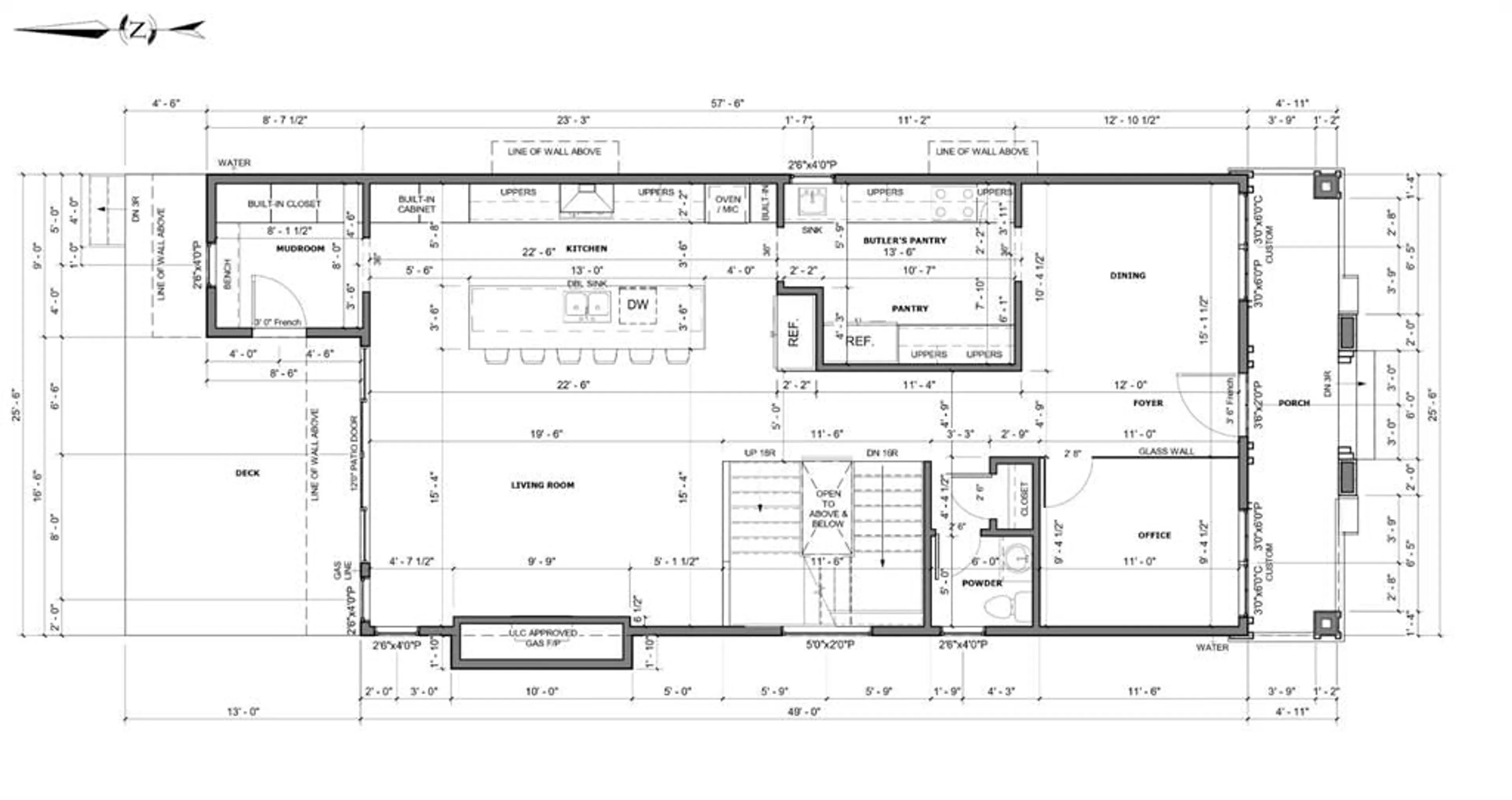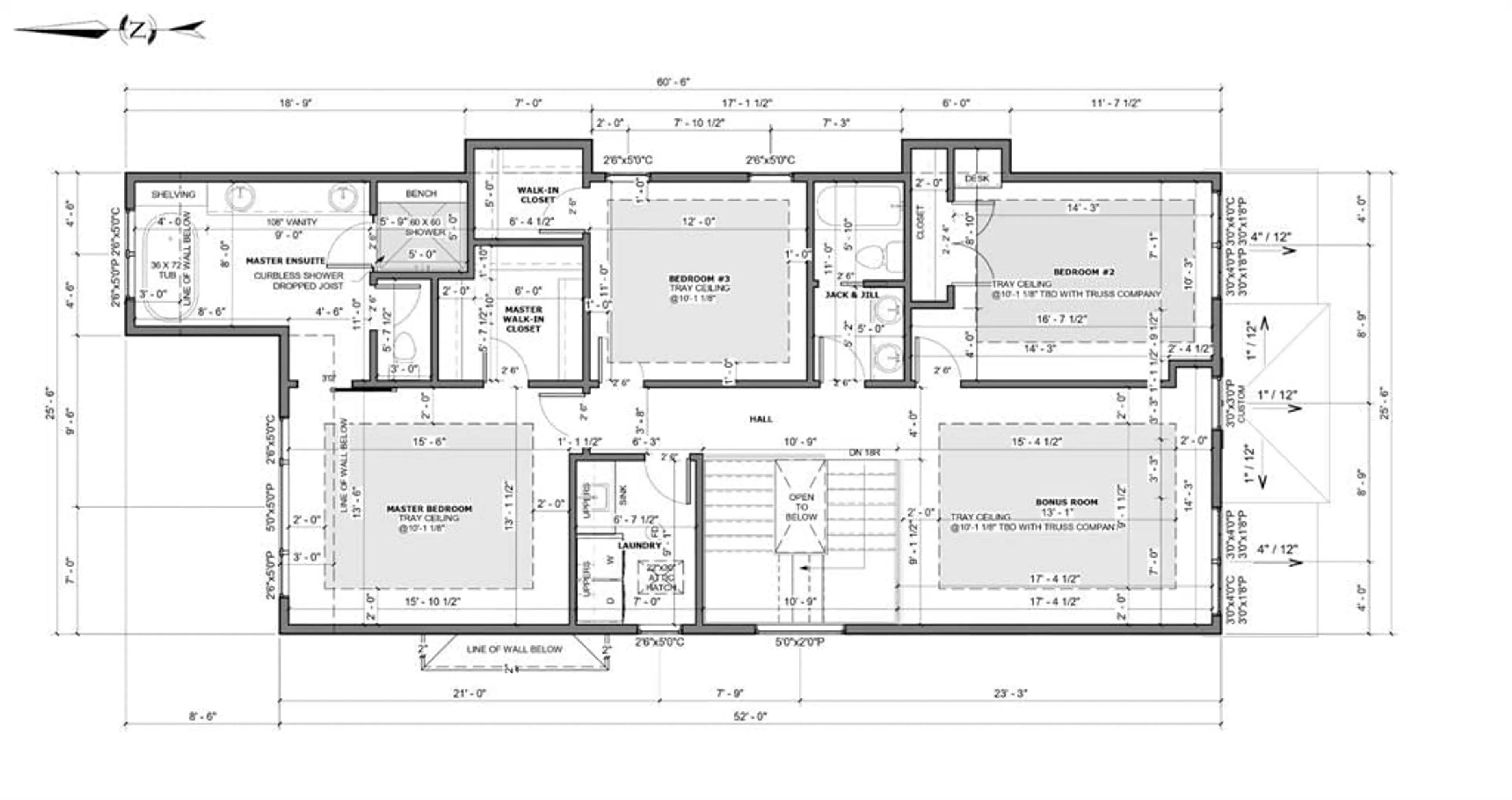120 8 Ave, Calgary, Alberta T2M 0A4
Contact us about this property
Highlights
Estimated valueThis is the price Wahi expects this property to sell for.
The calculation is powered by our Instant Home Value Estimate, which uses current market and property price trends to estimate your home’s value with a 90% accuracy rate.Not available
Price/Sqft$723/sqft
Monthly cost
Open Calculator
Description
The Ultimate Inner-City Location – Steps from Crescent Park! Enjoy life just moments from tennis and basketball courts, a skating rink, playground, curling rink, and two baseball diamonds. Tucked away behind Crescent Road in a quiet setting, this home is within walking distance to downtown, Prince’s Island, St. Patrick’s Island, and the Bow River pathways. Bordering Rosedale, it offers stunning city, river, and mountain views. This custom-built 5-bedroom home boasts over 4,200 sq. ft. of luxurious living space, blending timeless design with modern comfort. Featuring 10’ ceilings in basement and main floor and 9’ ceilings on upper floor with all rooms having tray ceilings, a massive chef’s kitchen with quartz counters and a butler’s pantry, the open-concept layout flows seamlessly into the elegant living room with fireplace and French doors leading to a beautiful backyard oasis. The main floor also includes a spacious office and a formal dining room with city views. Upstairs, enjoy a bonus room, two additional bedrooms, and a private master retreat with barrel ceilings, fireplace, city views, a spa-like 5-piece ensuite, and a walk-in closet. The upstairs laundry adds extra convenience. The fully finished lower level features a media room, bar, gym, wine cellar, two more bedrooms, and a custom 4-piece bath—perfect for family or guests. This is truly a rare find in one of Calgary’s most desirable inner-city locations.
Property Details
Interior
Features
Main Floor
Living Room
19`6" x 15`4"Dining Room
12`0" x 12`0"Kitchen
22`6" x 10`0"Office
11`0" x 10`0"Exterior
Features
Parking
Garage spaces 2
Garage type -
Other parking spaces 0
Total parking spaces 2
Property History
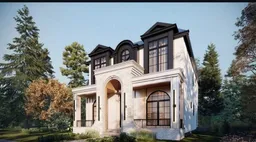 5
5