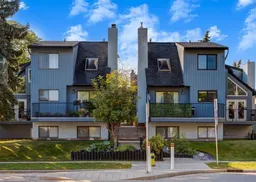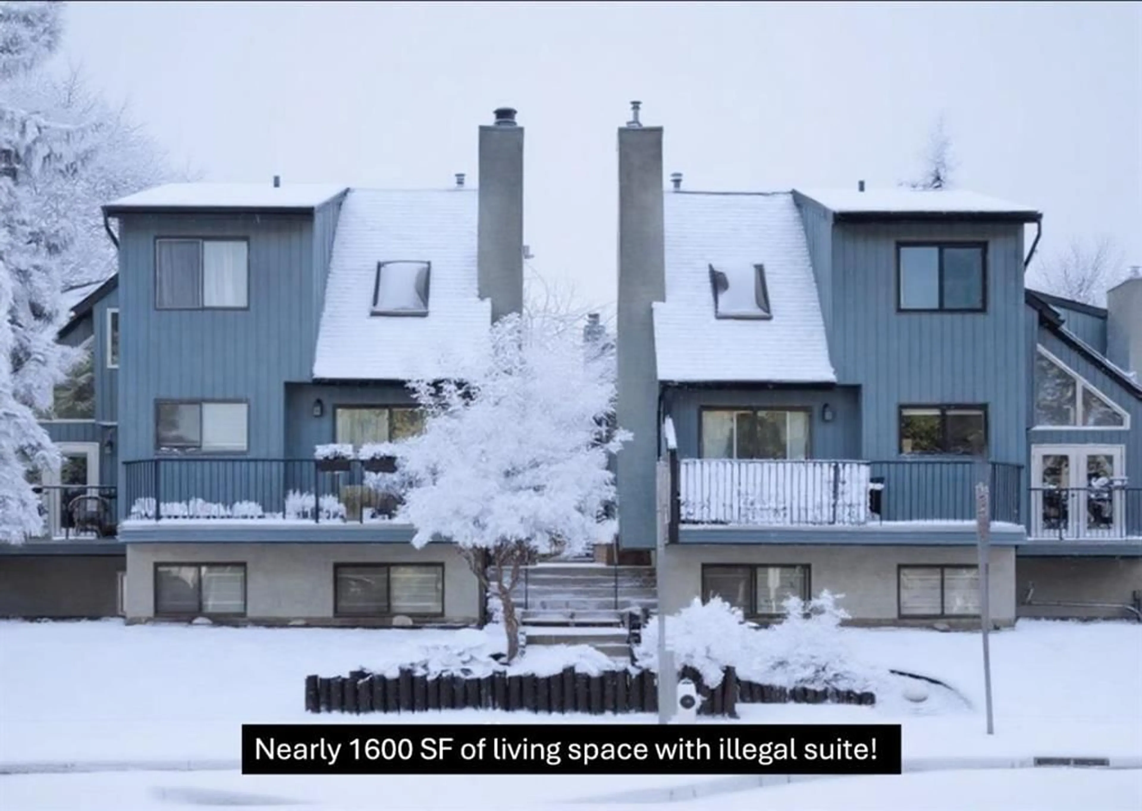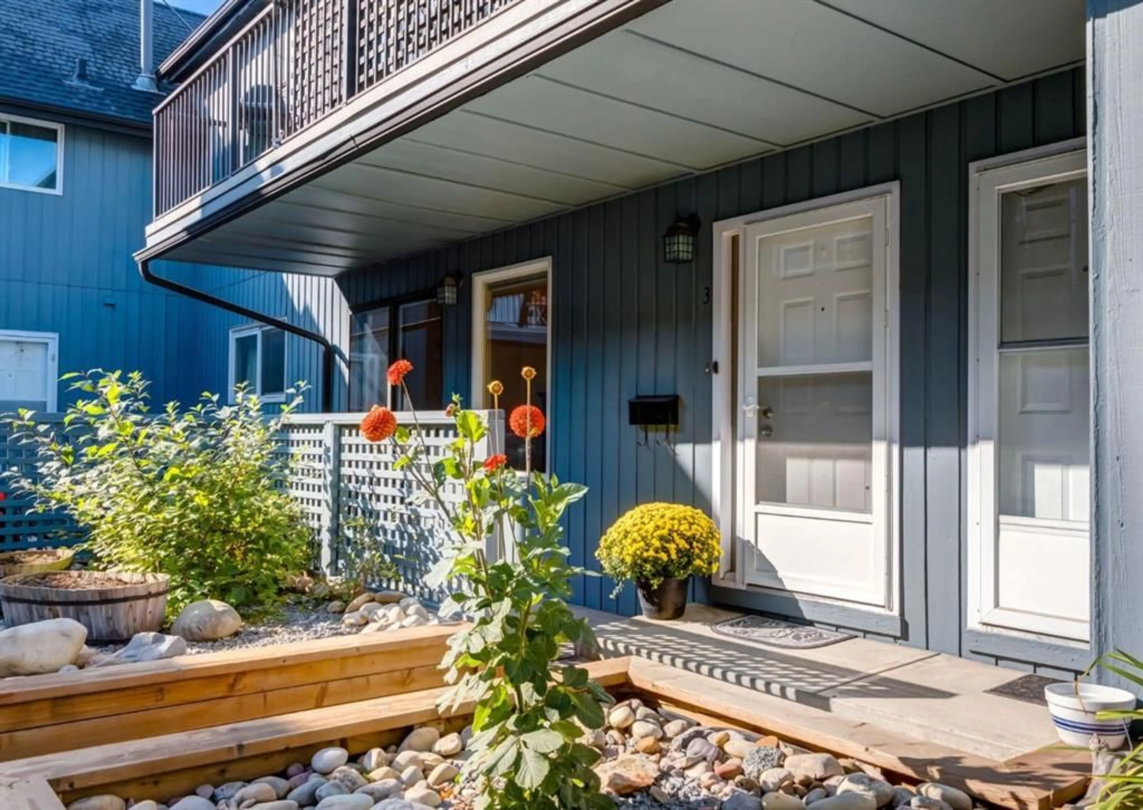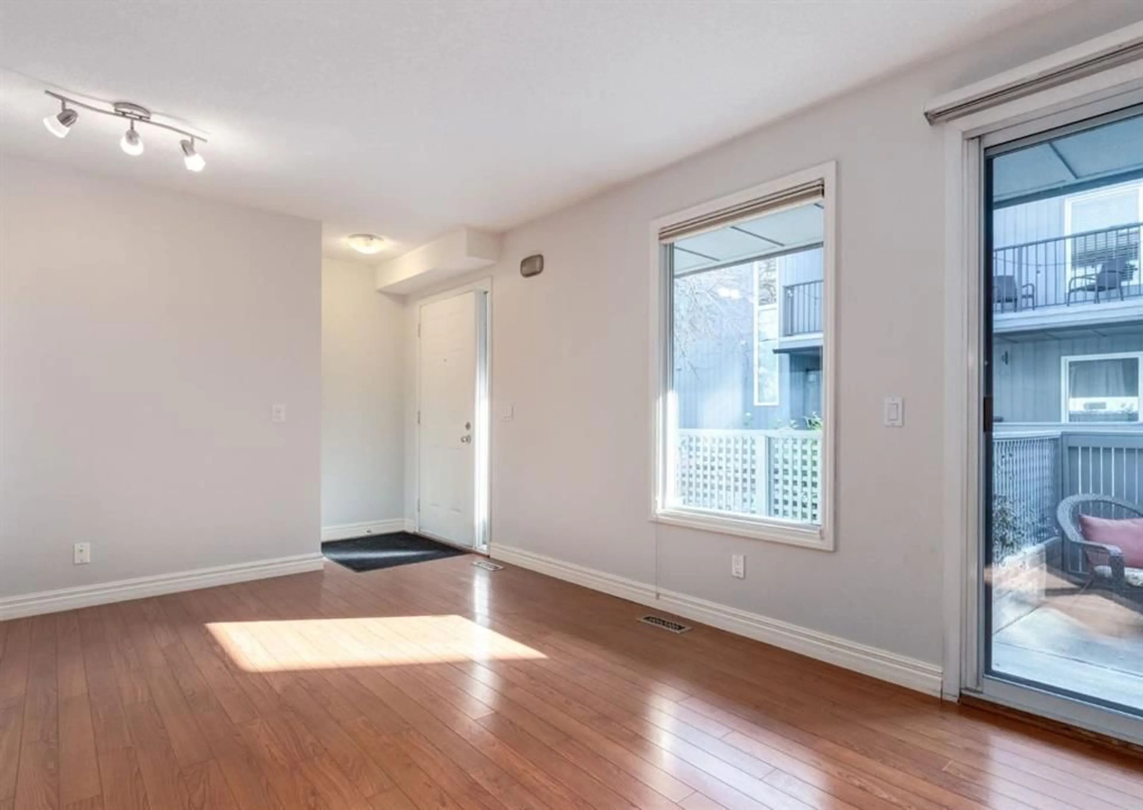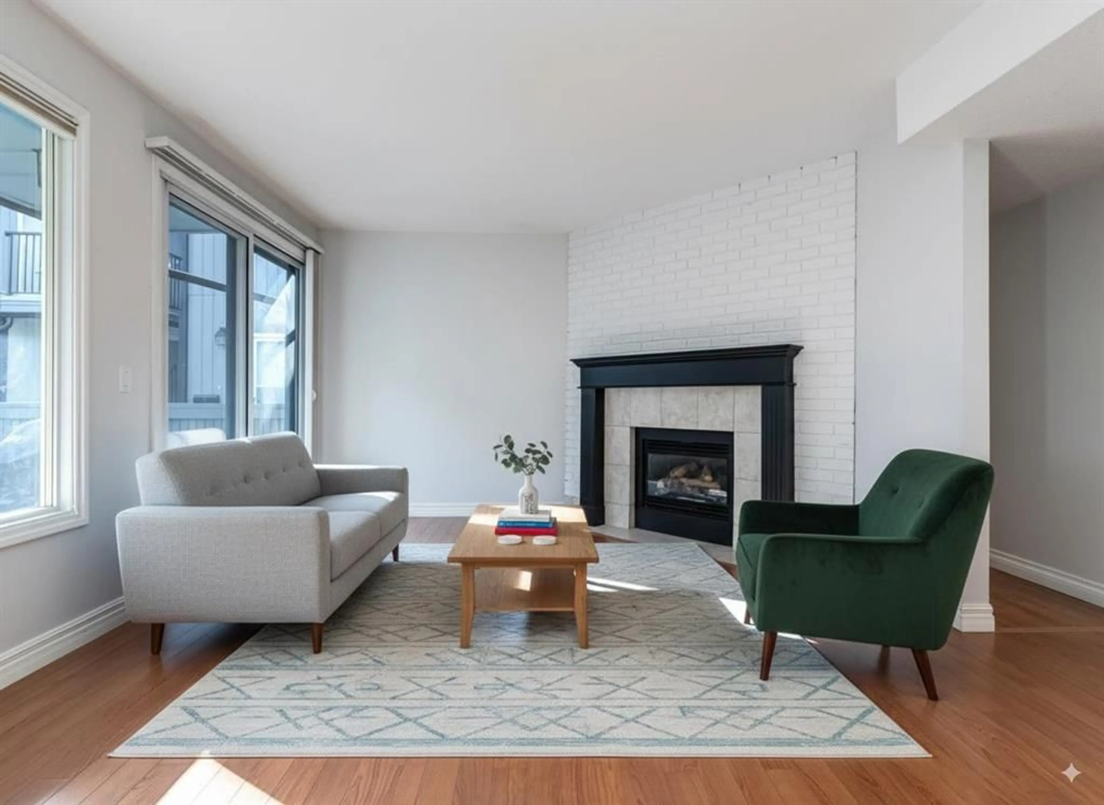123 13 Ave #3, Calgary, Alberta T2E 1B5
Contact us about this property
Highlights
Estimated valueThis is the price Wahi expects this property to sell for.
The calculation is powered by our Instant Home Value Estimate, which uses current market and property price trends to estimate your home’s value with a 90% accuracy rate.Not available
Price/Sqft$507/sqft
Monthly cost
Open Calculator
Description
SPACIOUS BUNGALOW townhouse in the heart of Crescent Heights with illegal suite—offering nearly 1,600 square feet of living space over two levels designed with comfort and functionality in mind. Inside you’ll find three generous bedrooms, two full bathrooms, and ample storage throughout. The living space on the main level has just been freshly repainted in neutral tones and boasts a welcoming living room with a cozy gas fireplace and patio doors that lead out to your private outdoor space overlooking a secluded courtyard with beautiful flower boxes. The kitchen offers a practical layout with a west-facing window above the sink, and an upgraded dishwasher. The bright lower level, filled with oversized windows, offers incredible versatility with an ILLEGAL SUITE that includes a kitchenette, expansive rec room, huge bedroom, and shared laundry. The furnace was replaced in 2021 and the exterior of the building was recently painted, providing added peace of mind. Perfectly located in a pet-friendly complex (with board approval), this home is within walking distance to Rotary Park, tennis courts, grocery stores, restaurants, shops, and even downtown—making it ideal for both convenience and lifestyle. Floor plans and a 3D tour are readily available, providing a glimpse into this stylish townhome!
Property Details
Interior
Features
Lower Floor
4pc Bathroom
13`0" x 5`3"Bedroom
16`11" x 9`1"Kitchenette
7`5" x 8`10"Game Room
19`7" x 24`1"Exterior
Features
Parking
Garage spaces -
Garage type -
Total parking spaces 1
Property History
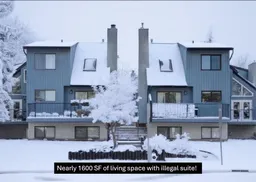 39
39