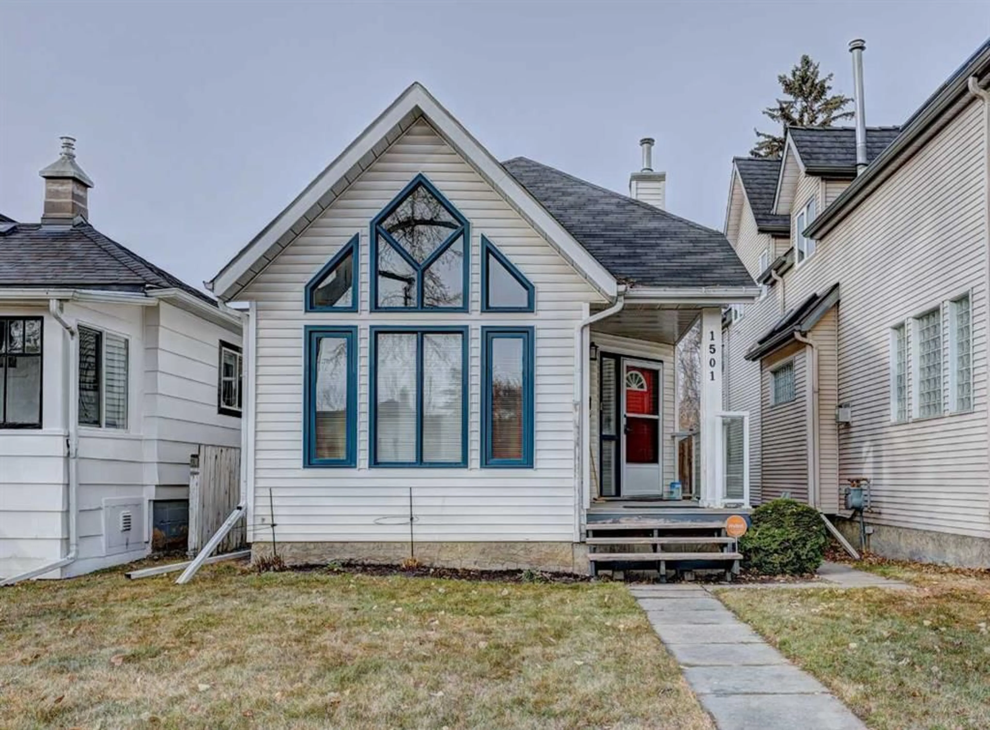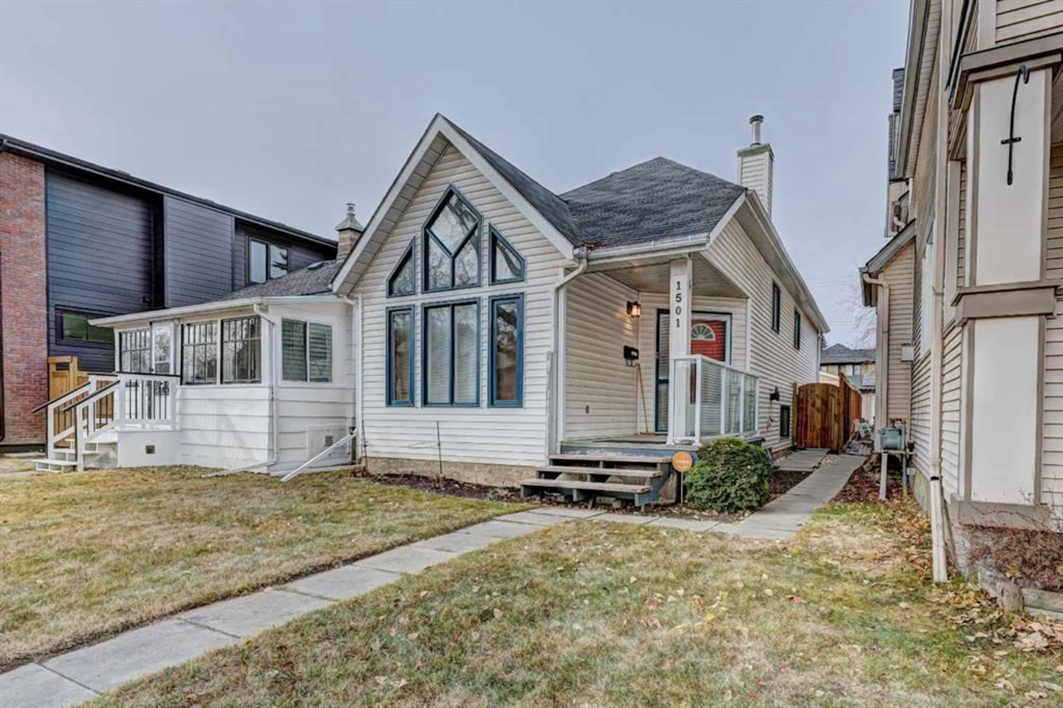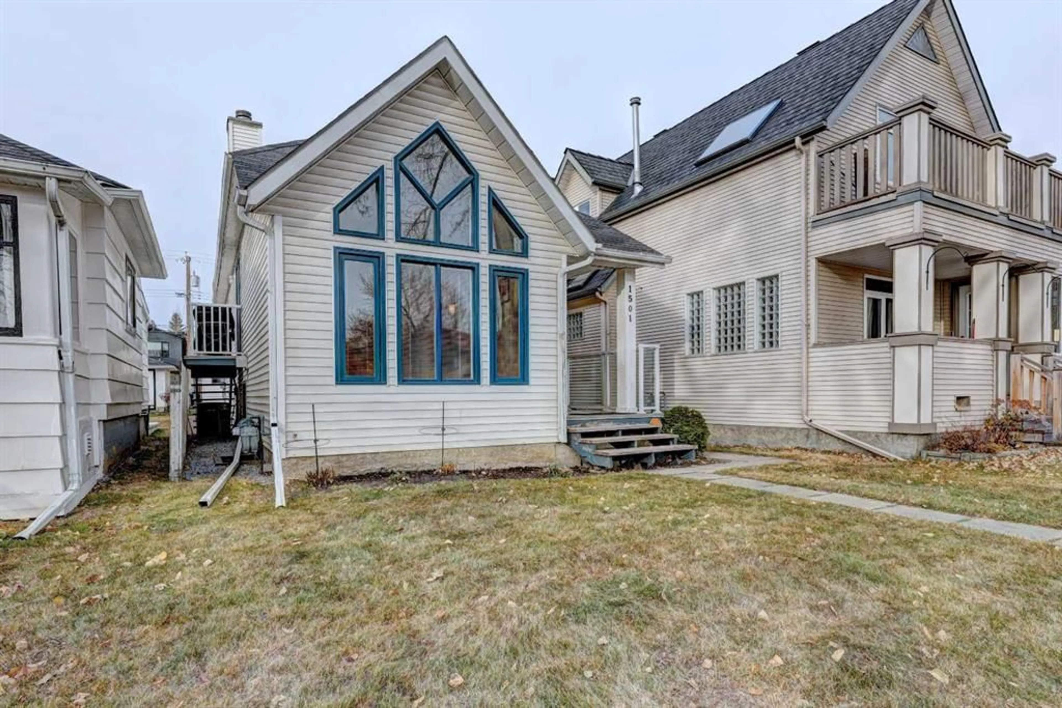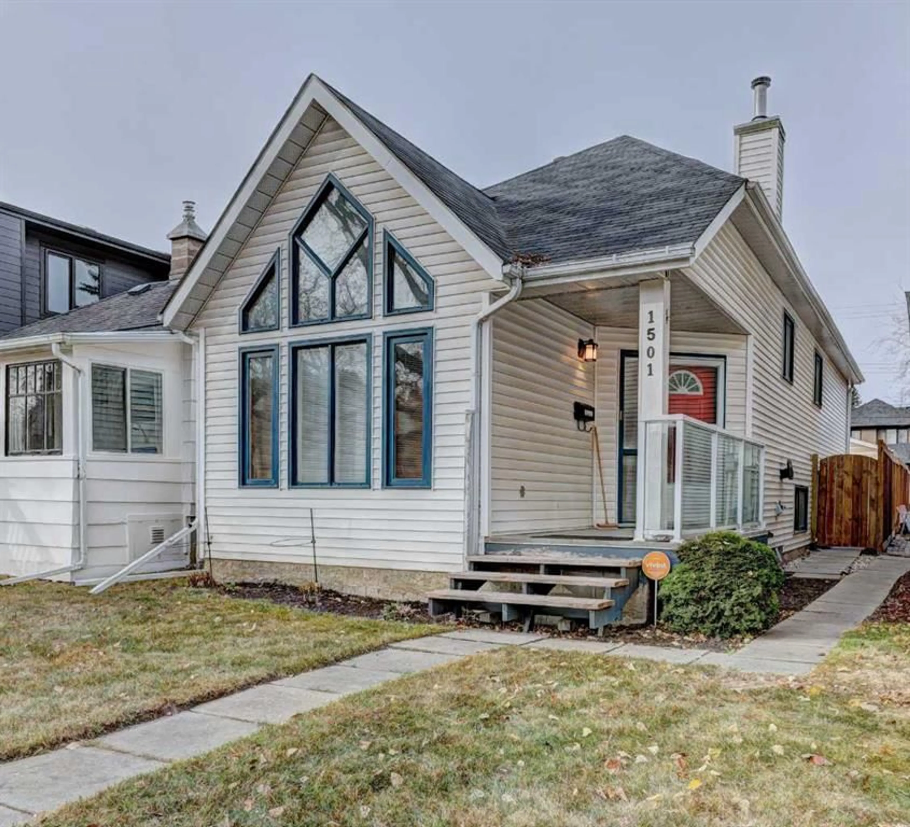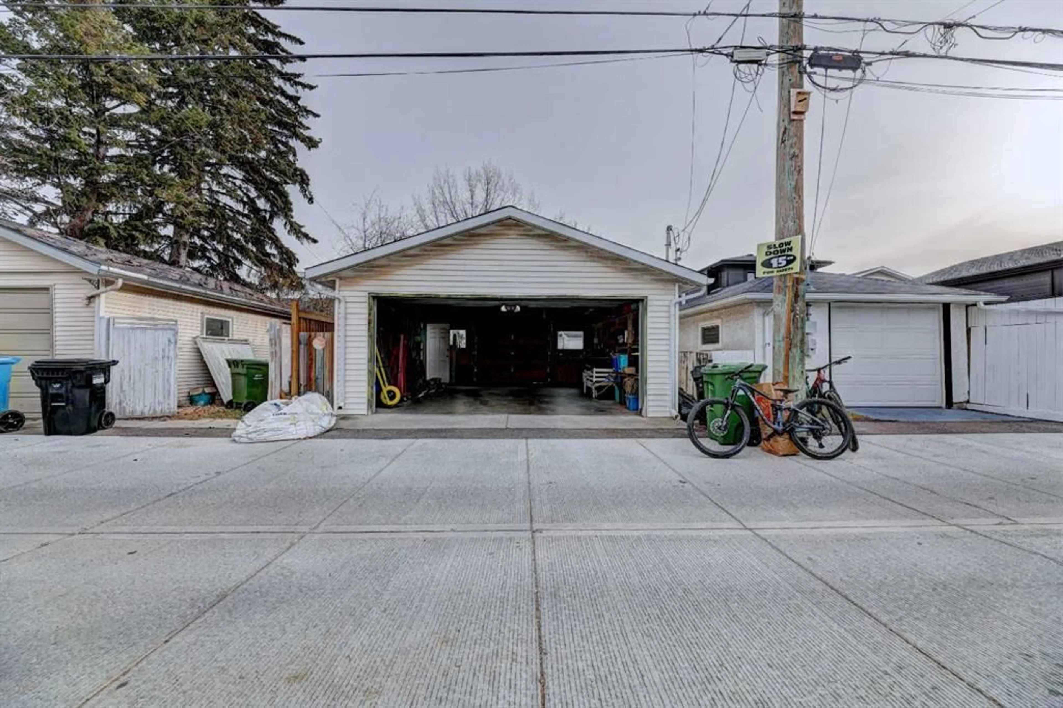Contact us about this property
Highlights
Estimated valueThis is the price Wahi expects this property to sell for.
The calculation is powered by our Instant Home Value Estimate, which uses current market and property price trends to estimate your home’s value with a 90% accuracy rate.Not available
Price/Sqft$843/sqft
Monthly cost
Open Calculator
Description
This home is highly understated and meticulously maintained and shows pride of ownership throughout. Very functional design in all three levels of this home with a total of three generous size bedrooms, two full bathrooms, and two large living rooms. This home is equipped with central air conditioning for year round comfort and in-floor heating on the third level. The basement level is unfinished and is currently used for storage and as a exercise room. Beautiful hardwood flooring along with tile floors are featured in this home and with soaring vaulted ceiling in the main living room allow abundant natural lighting to fill the rooms of this home. For those who enjoys a bit of tinkering in the garage; you will find an oversized double detached (20'x26') with a second garage door that can be opened and used as a drive-thru. Garage is equipped with 240 volt; ready for you to install an EV- Charger or to run any type of machinery and the laneway is paved for easy clean access. Close to all amenities and walking distance to the central core; this is a key feature for those who enjoy the inner-city lifestyle. Don't miss out on this great opportunity; call for your private viewing today.
Property Details
Interior
Features
Main Floor
Living Room
16`4" x 10`9"Foyer
7`9" x 5`6"Exterior
Features
Parking
Garage spaces 2
Garage type -
Other parking spaces 0
Total parking spaces 2
Property History
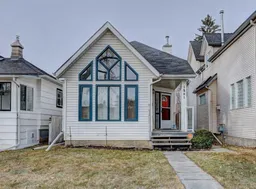 37
37
