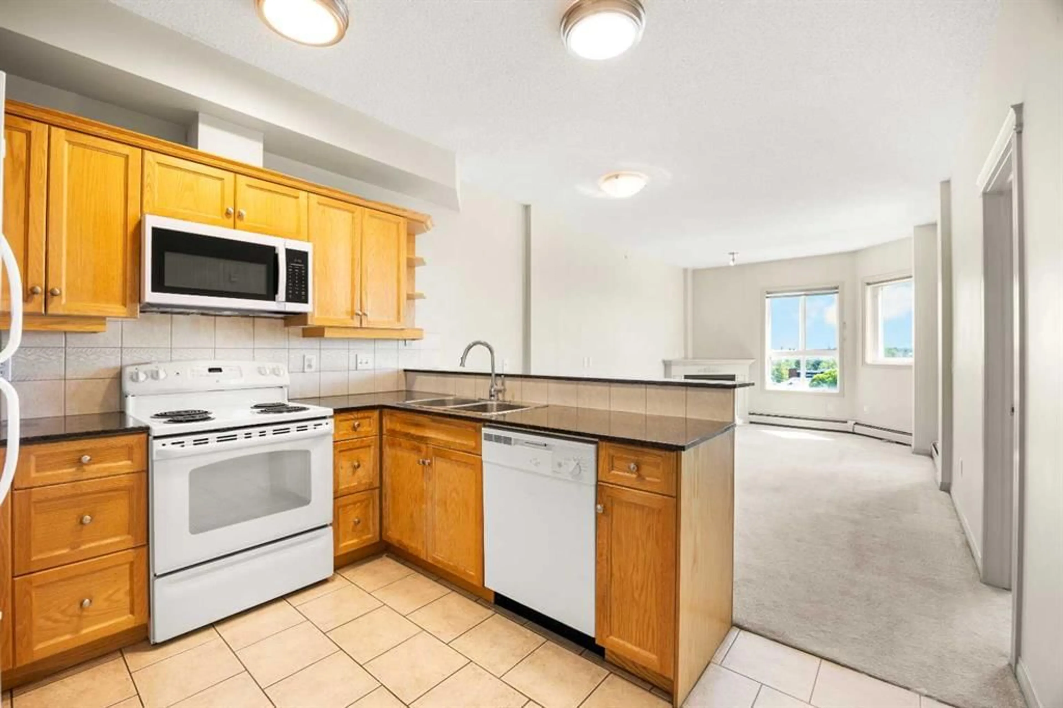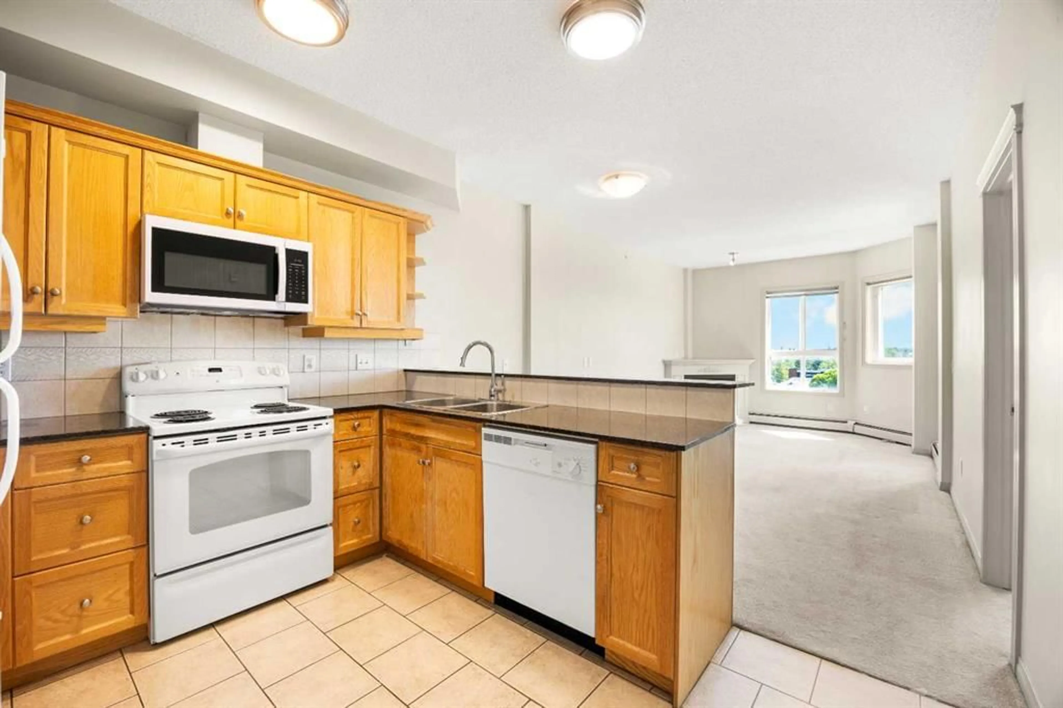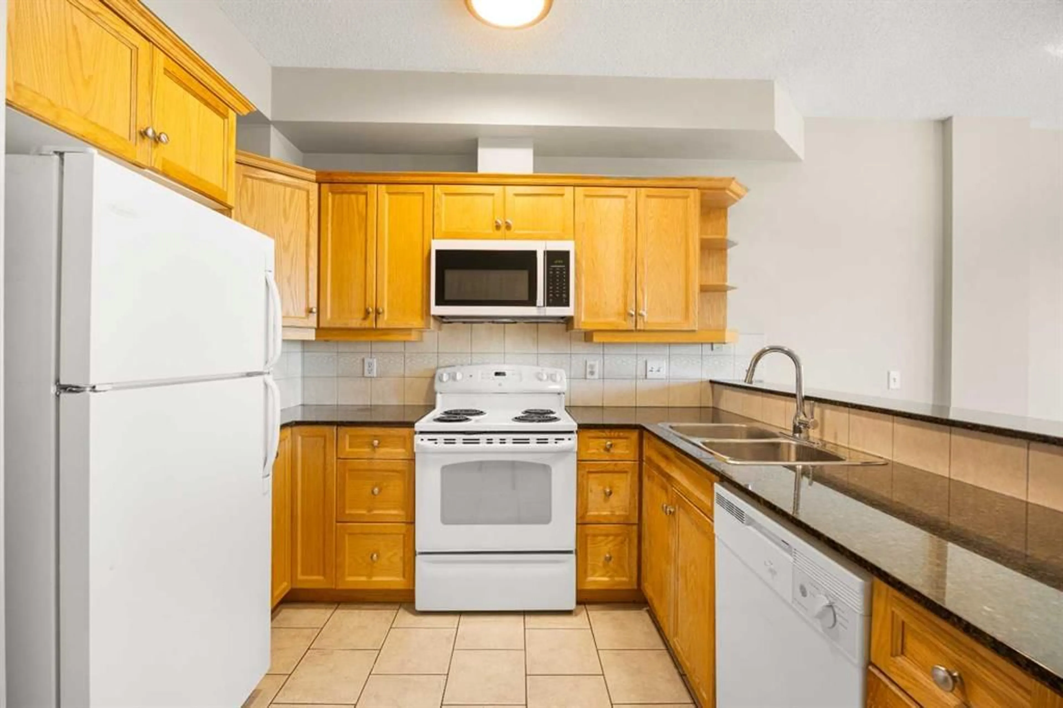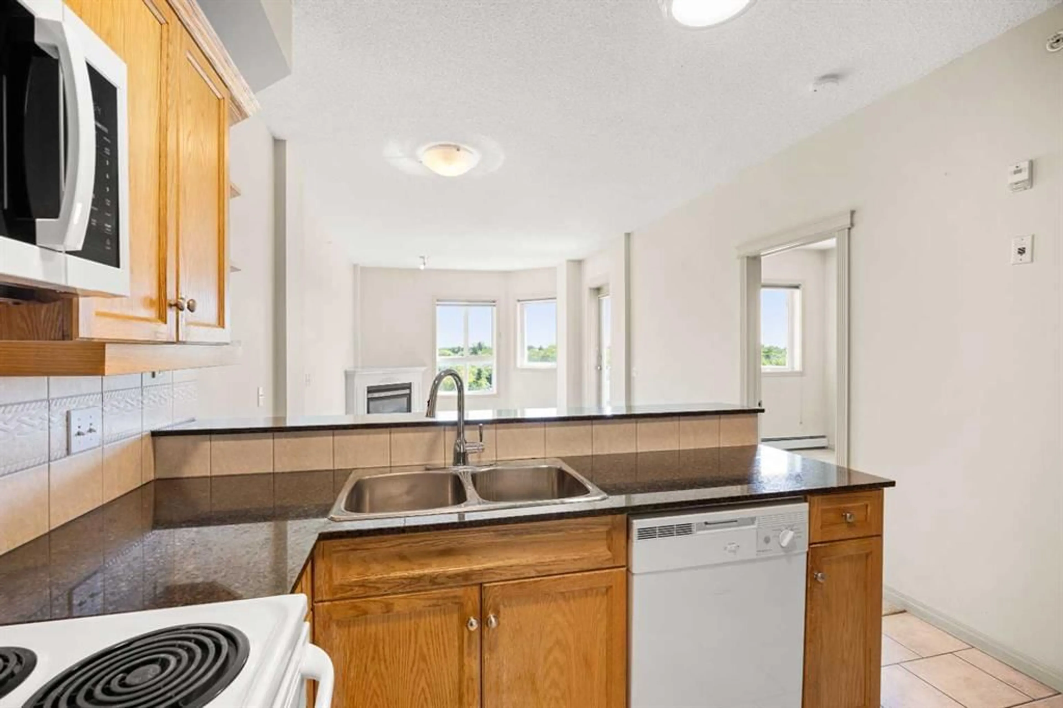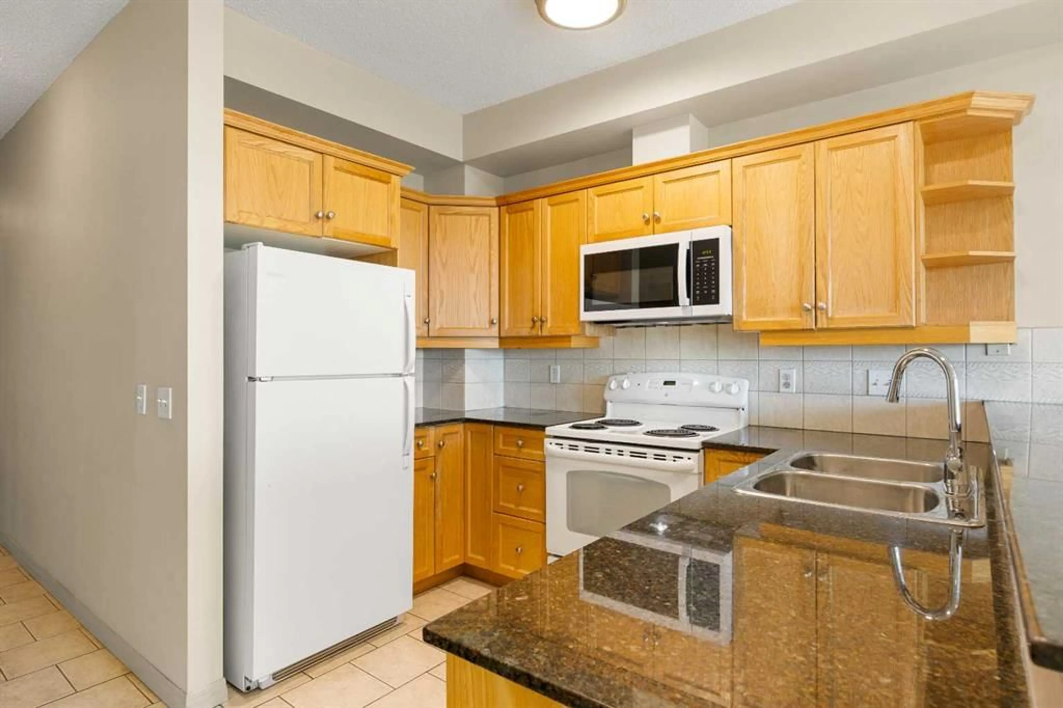1507 Centre A St #509, Calgary, Alberta T2E 2Z8
Contact us about this property
Highlights
Estimated valueThis is the price Wahi expects this property to sell for.
The calculation is powered by our Instant Home Value Estimate, which uses current market and property price trends to estimate your home’s value with a 90% accuracy rate.Not available
Price/Sqft$403/sqft
Monthly cost
Open Calculator
Description
Experience urban living at Madison Court in the highly sought-after Crescent Heights. This prime location offers walking distance to 16 Ave NW and Centre Street's vibrant cafes, shops, and amenities. This spacious 814 sqft 2 Bed, 2 Bath condo features an open floorplan with 9' ceilings. The modern Kitchen boasts granite countertops and a raised eating bar. The generously sized Living and Dining combo includes a cozy gas fireplace and leads to an east-facing balcony that welcomes morning light. The Primary Bedroom offers a walk-in closet with organizer and a 4-piece ensuite bath. The second bedroom and a full 4-piece bath, plus a convenient in-suite laundry complete this level. The unit comes with a titled, heated underground parking stall, visitor parking, and access to a private gym on Second Level. Enjoy nearby parks and green spaces like Crescent Heights Park, easy access to Edmonton Trail’s popular shopping and dining district, and quick connections to major roadways including Centre Street and Deerfoot Trail. It’s also just minutes from downtown and the future Green Line C-Train station. Major bus routes (#3, 300, 301, 109, 62, 64, and more) are just steps away, and a restaurant is conveniently located at the back of the building. Don’t miss this fantastic opportunity to live in a prime location with great community perks!
Property Details
Interior
Features
Main Floor
Living/Dining Room Combination
19`4" x 11`2"Kitchen
10`6" x 8`0"Bedroom - Primary
11`9" x 9`7"Bedroom
10`3" x 8`1"Exterior
Features
Parking
Garage spaces -
Garage type -
Total parking spaces 1
Condo Details
Amenities
Fitness Center, Party Room, Recreation Facilities, Visitor Parking
Inclusions
Property History
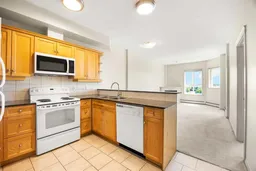 33
33
