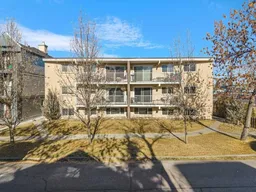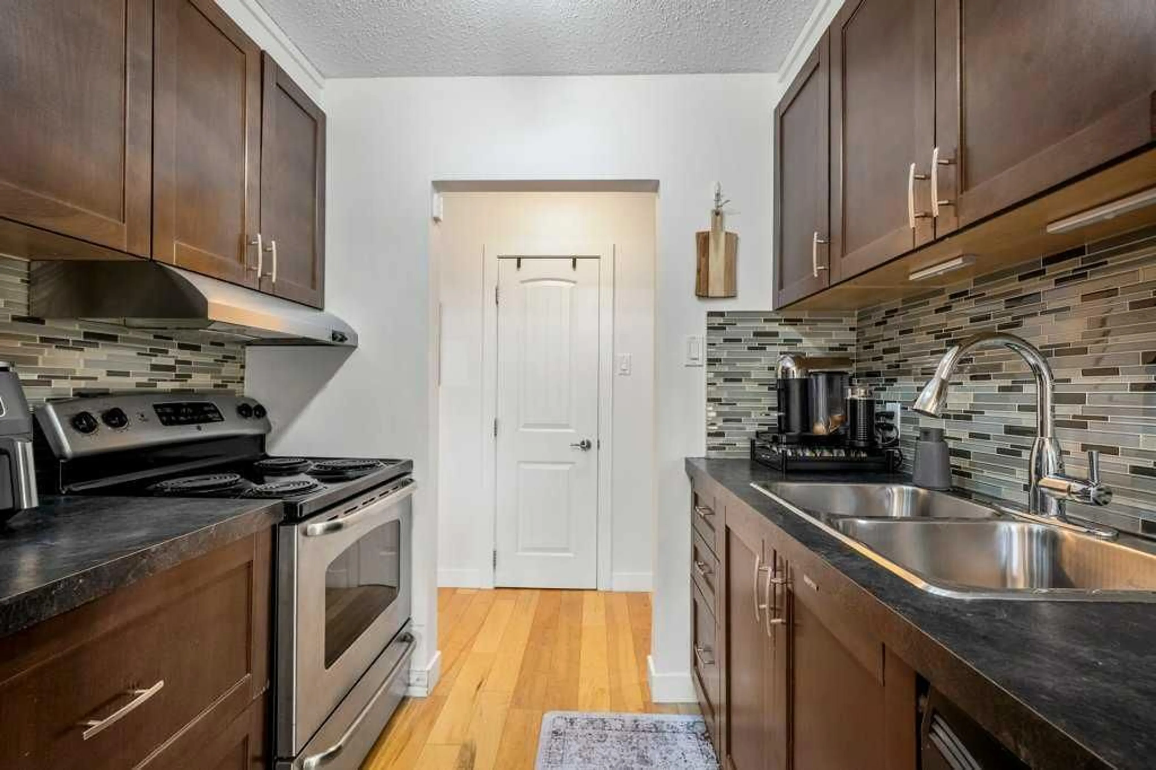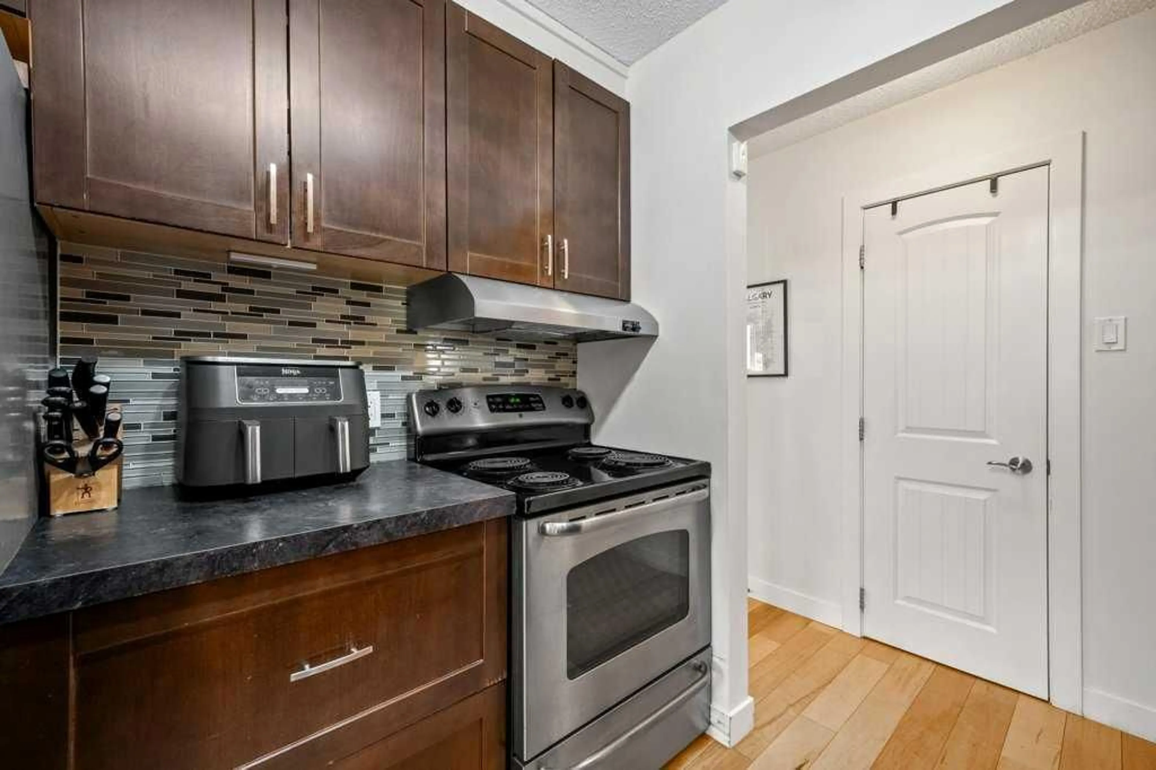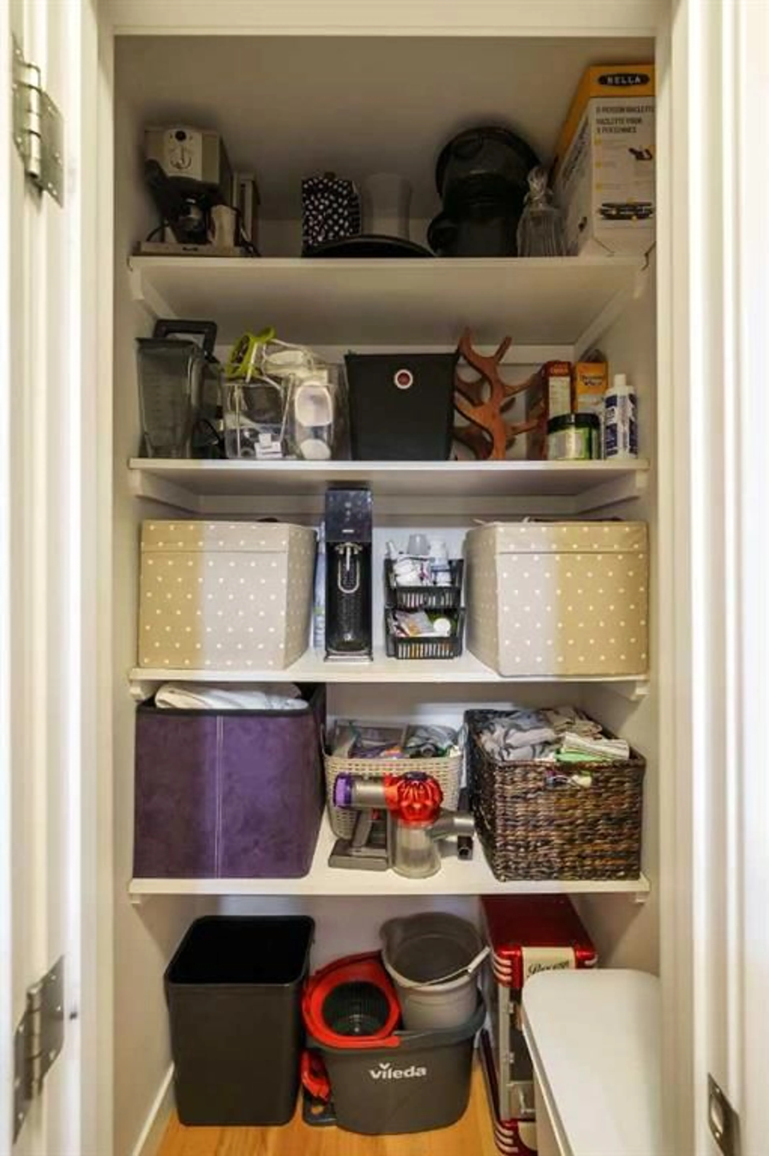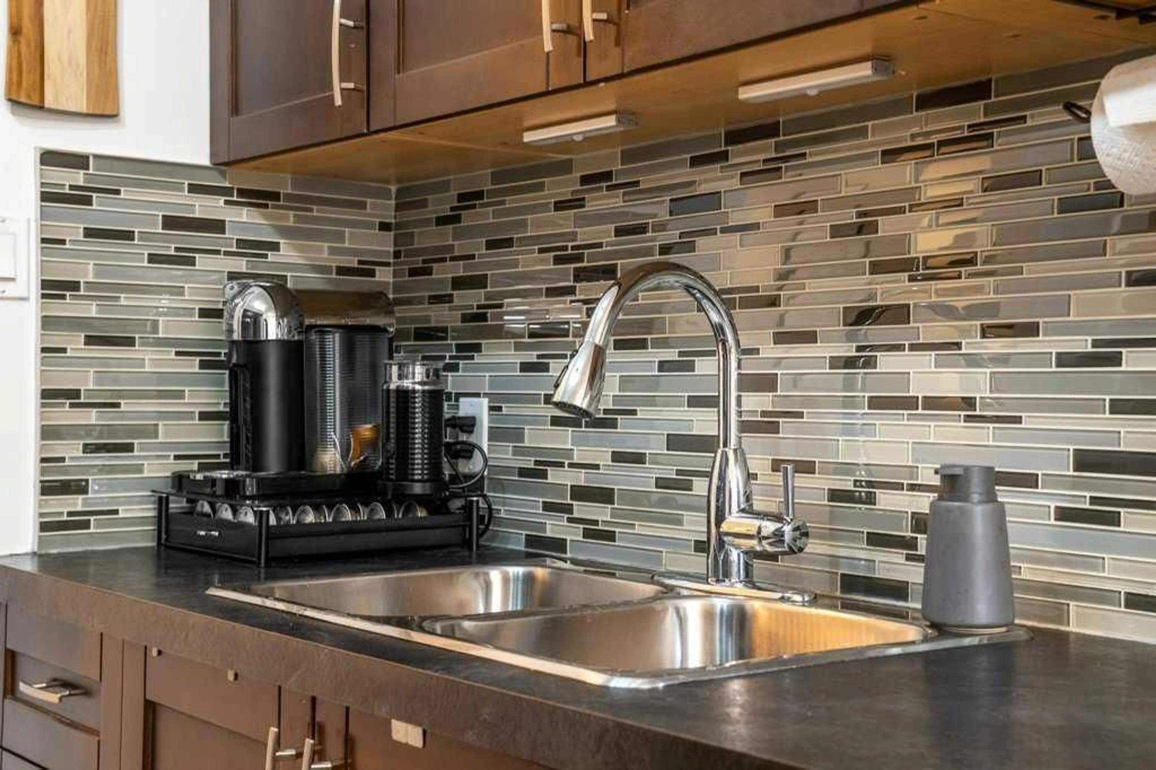312 15 Ave #101, Calgary, Alberta T2E 1H2
Contact us about this property
Highlights
Estimated valueThis is the price Wahi expects this property to sell for.
The calculation is powered by our Instant Home Value Estimate, which uses current market and property price trends to estimate your home’s value with a 90% accuracy rate.Not available
Price/Sqft$270/sqft
Monthly cost
Open Calculator
Description
Perfectly suited for investors, first-time buyers, or those seeking a flexible inner-city lifestyle, this well-managed building allows short-term rentals, making it an excellent opportunity for income potential or personal use. This bright and beautifully updated 2-bedroom condo is ideally located in Crescent Heights, one of Calgary’s most sought-after inner-city neighbourhoods, just minutes from downtown. Inside, you’ll find a sun-filled open layout enhanced by large windows, durable vinyl plank flooring, and a comfortable living space designed for both everyday living and entertaining. The modern kitchen features rich espresso cabinetry, a sleek tile backsplash, stainless steel appliances, under-cabinet lighting, and ample counter space. A walk-in pantry with floor-to-ceiling shelving adds exceptional storage, while the adjacent dining area is perfect for casual meals or hosting friends. Both bedrooms are generously sized, including a calming primary retreat with soft neutral tones and a convenient nook ideal for a home office or vanity. The updated 4-piece bathroom showcases a new vanity, fresh flooring, and a stylish tiled tub/shower surround. Additional highlights include in-suite laundry with built-in shelving and a functional countertop, along with an impressively large in-suite storage room that offers versatility rarely found in condo living. Set on a quiet, tree-lined street in a secure, well-maintained building with affordable condo fees, this home is steps from transit, local shops, and cafés, and just moments from the Bow River pathways, Bridgeland, and Calgary’s vibrant downtown core. Offering exceptional value, flexibility, and location, this turnkey condo checks all the boxes for today’s buyer or investor.
Property Details
Interior
Features
Main Floor
4pc Bathroom
4`10" x 6`11"Bedroom
10`9" x 10`10"Dining Room
7`8" x 7`9"Kitchen
7`8" x 7`9"Exterior
Parking
Garage spaces -
Garage type -
Total parking spaces 1
Condo Details
Amenities
Laundry, Parking, Trash
Inclusions
Property History
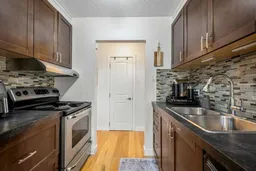 28
28