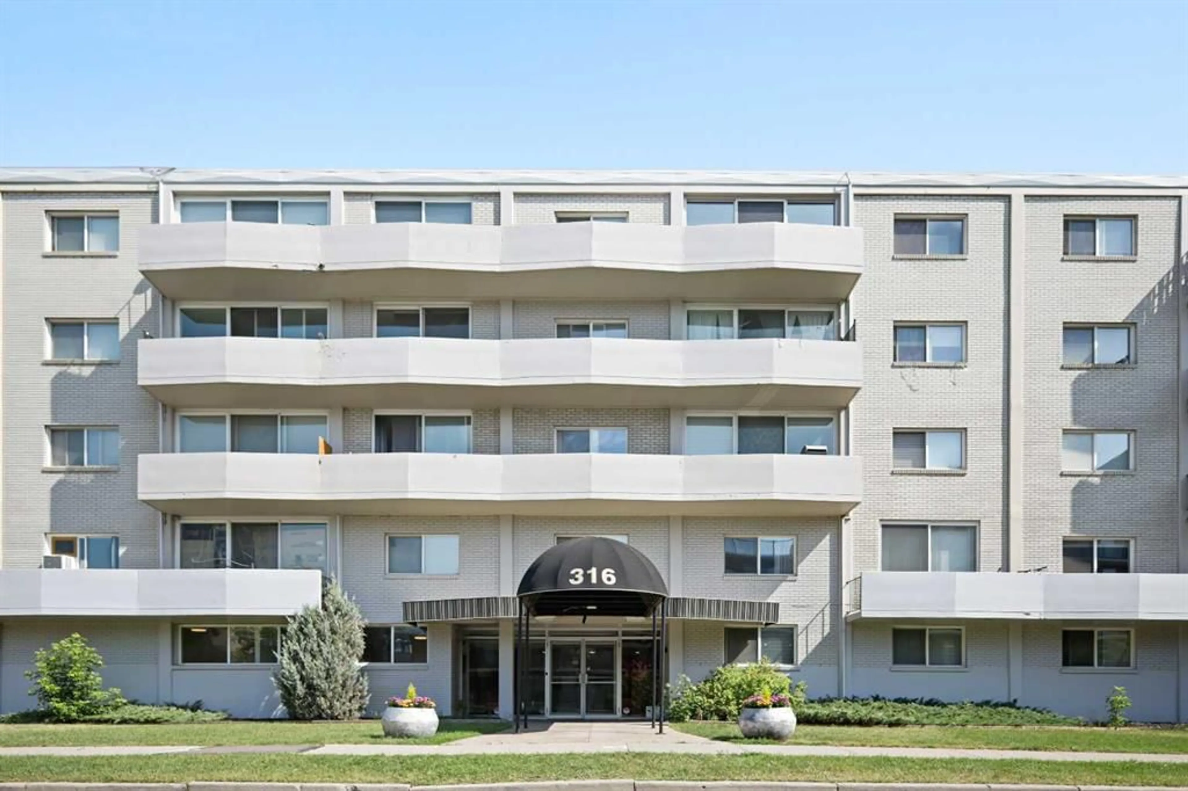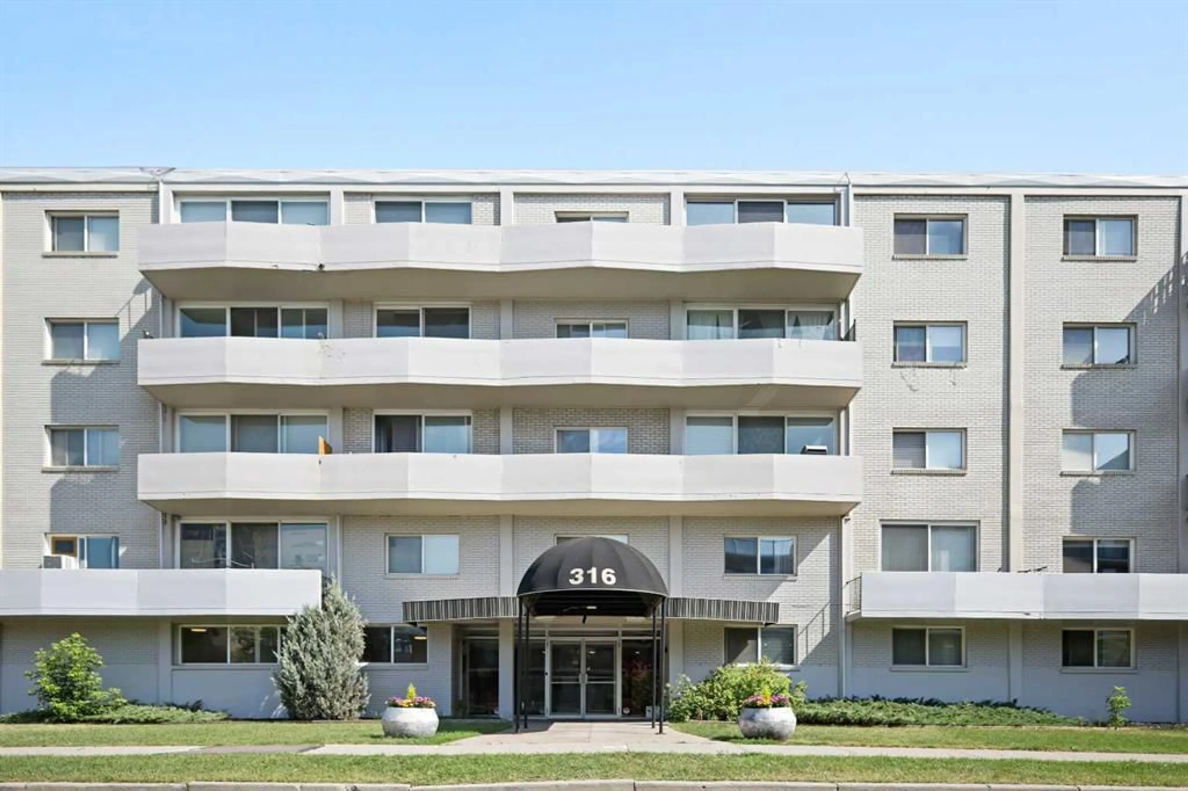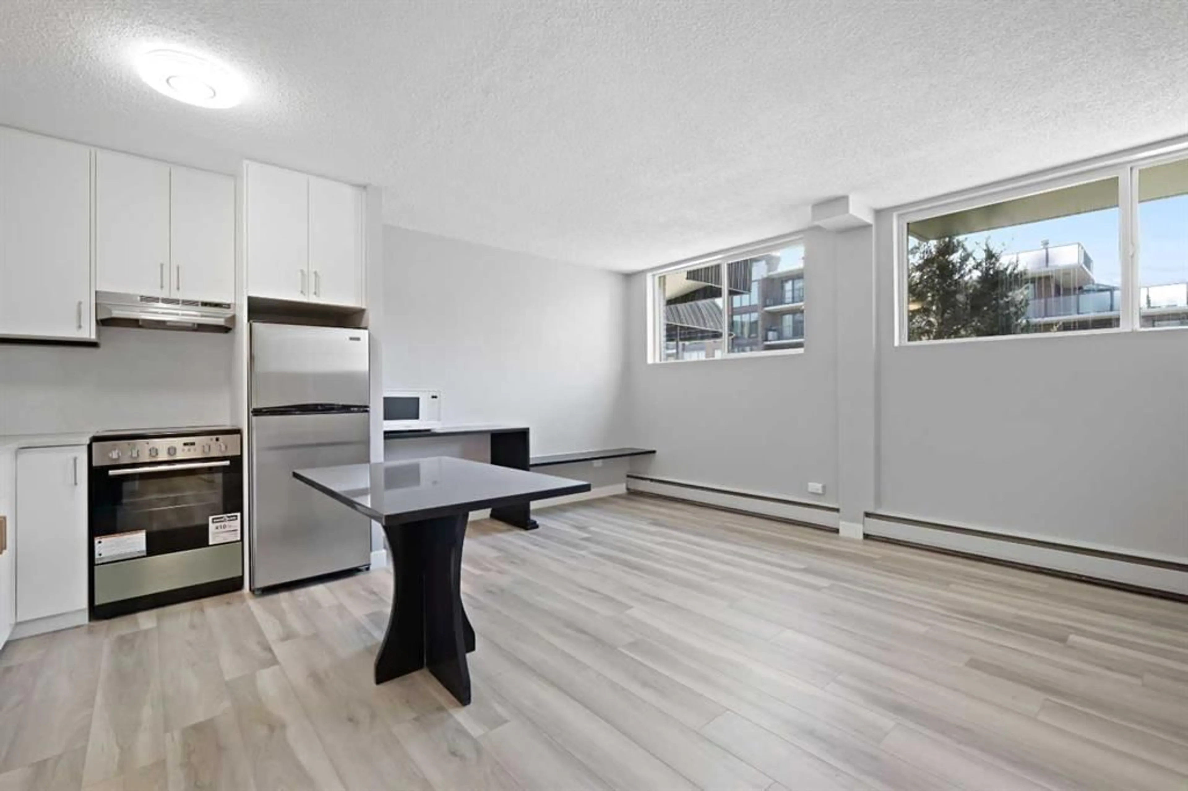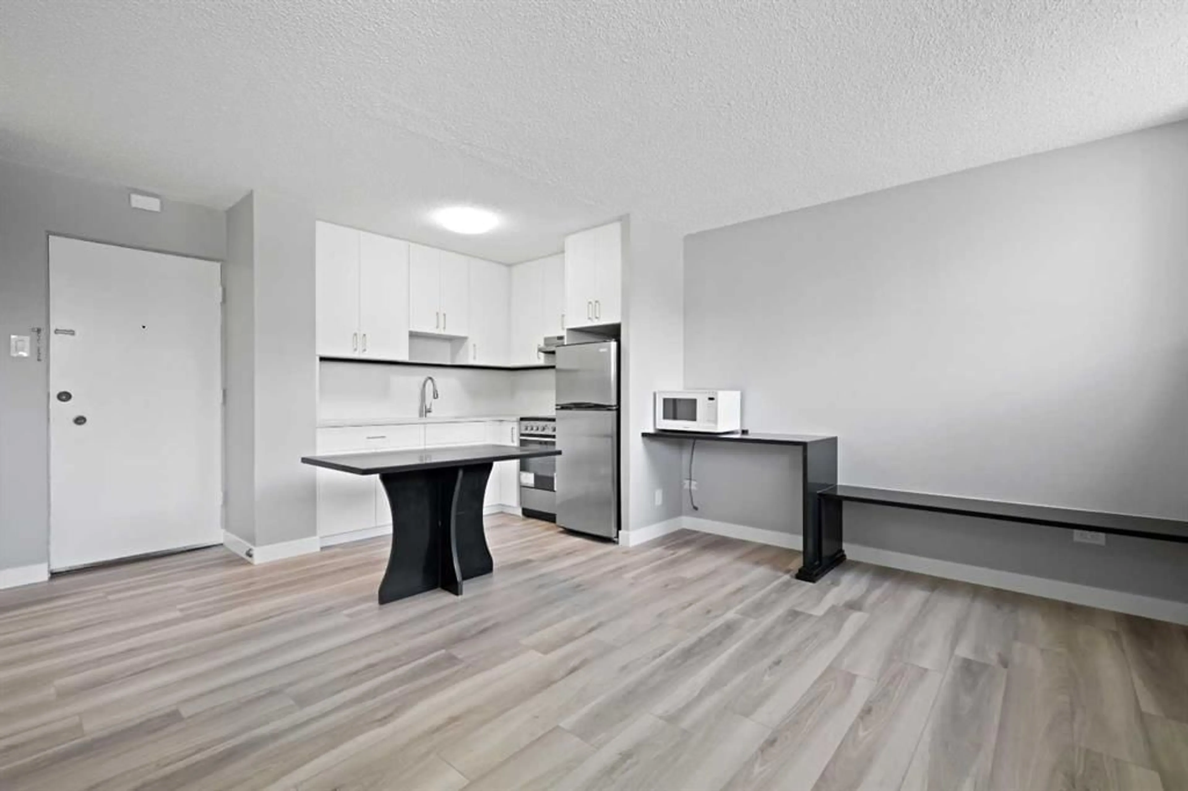316 1 Ave #101, Calgary, Alberta T2E 0B2
Contact us about this property
Highlights
Estimated valueThis is the price Wahi expects this property to sell for.
The calculation is powered by our Instant Home Value Estimate, which uses current market and property price trends to estimate your home’s value with a 90% accuracy rate.Not available
Price/Sqft$454/sqft
Monthly cost
Open Calculator
Description
Welcome to this fully renovated ground-floor condo in the vibrant and sought-after community of Crescent Heights! Ideally located just steps from downtown Calgary, this stylish 1 Bedroom, 1 Bathroom unit is perfect for first-time buyers or savvy investors seeking a blend of location, comfort, and convenience. Step inside to a newly renovated bright and modern interior featuring brand new luxury vinyl plank flooring and fresh paint throughout. The kitchen and bathroom have been thoughtfully updated with elegant quartz countertops; including a custom quartz shower, along with built-in closet organizers, a stylish bench and brand new appliances. Every detail has been carefully curated for comfort and contemporary living. Enjoy the added convenience of a dedicated outdoor parking stall, assigned storage, and coin-operated laundry located just a short walk away on the second floor. This ground-floor unit offers easy access and an unbeatable lifestyle, with breathtaking views of Calgary’s iconic skyline just outside the building. Surrounded by scenic pathways, parks and green spaces, this home offers the perfect balance of urban energy and natural beauty. Whether you're looking for a place to call home or a smart investment opportunity, this condo checks all the boxes. Don’t miss your chance to own in one of Calgary’s most picturesque and walkable neighbourhoods. Call your favourite Realtor to book your private showing today!
Property Details
Interior
Features
Main Floor
Living/Dining Room Combination
14`6" x 9`7"Kitchen
7`6" x 6`10"Bedroom - Primary
11`3" x 8`2"Foyer
3`9" x 3`0"Exterior
Parking
Garage spaces -
Garage type -
Total parking spaces 1
Condo Details
Amenities
Coin Laundry, Elevator(s), Parking, Storage
Inclusions
Property History
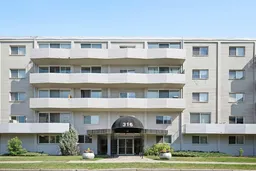 28
28
