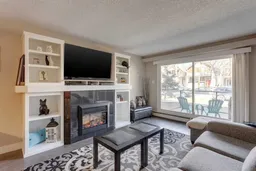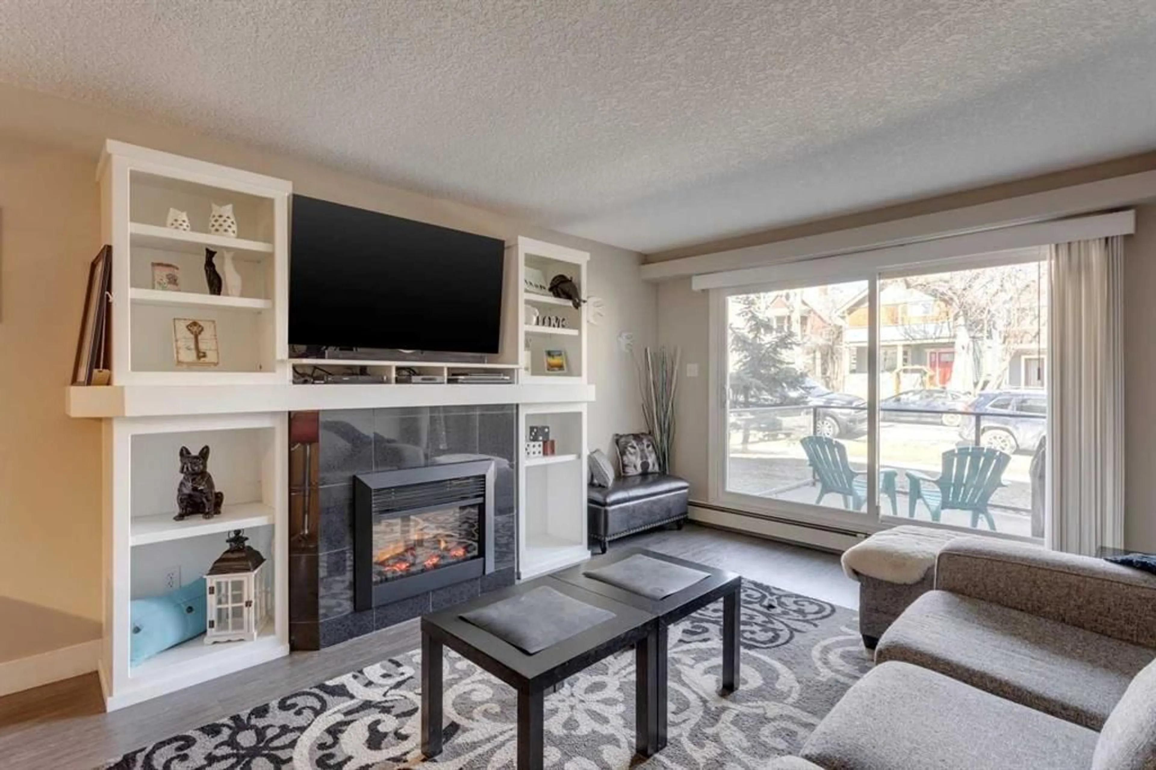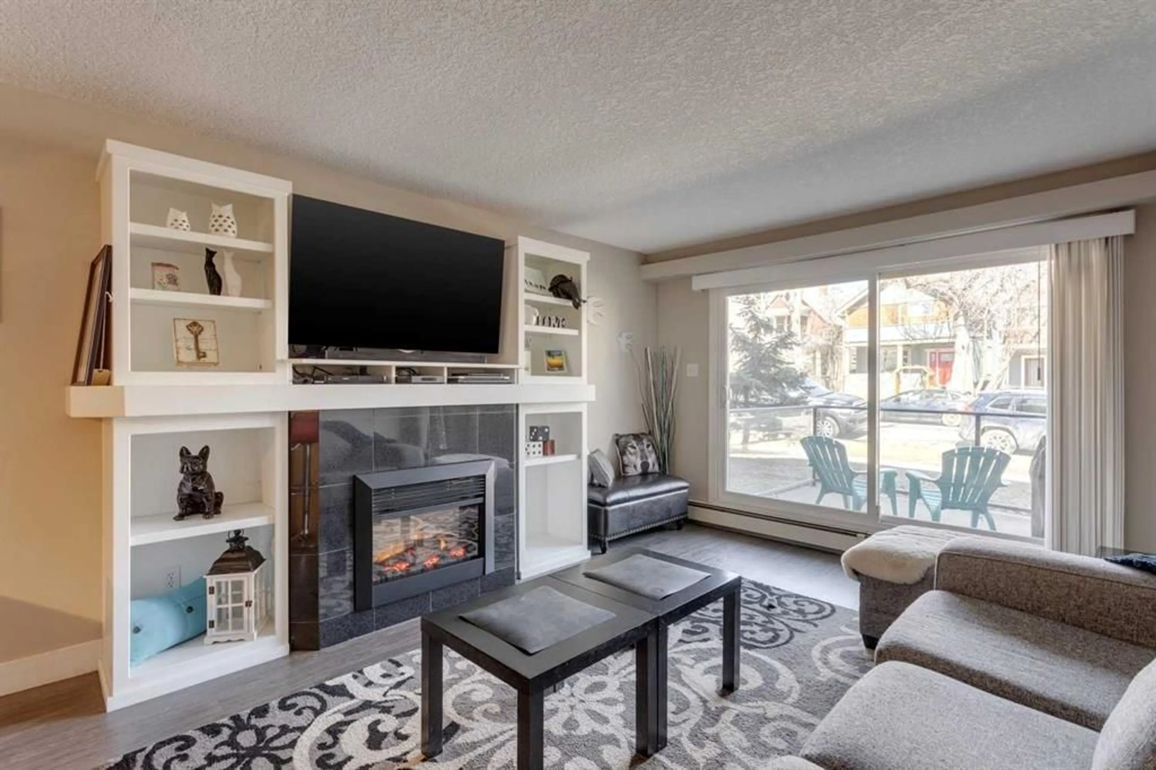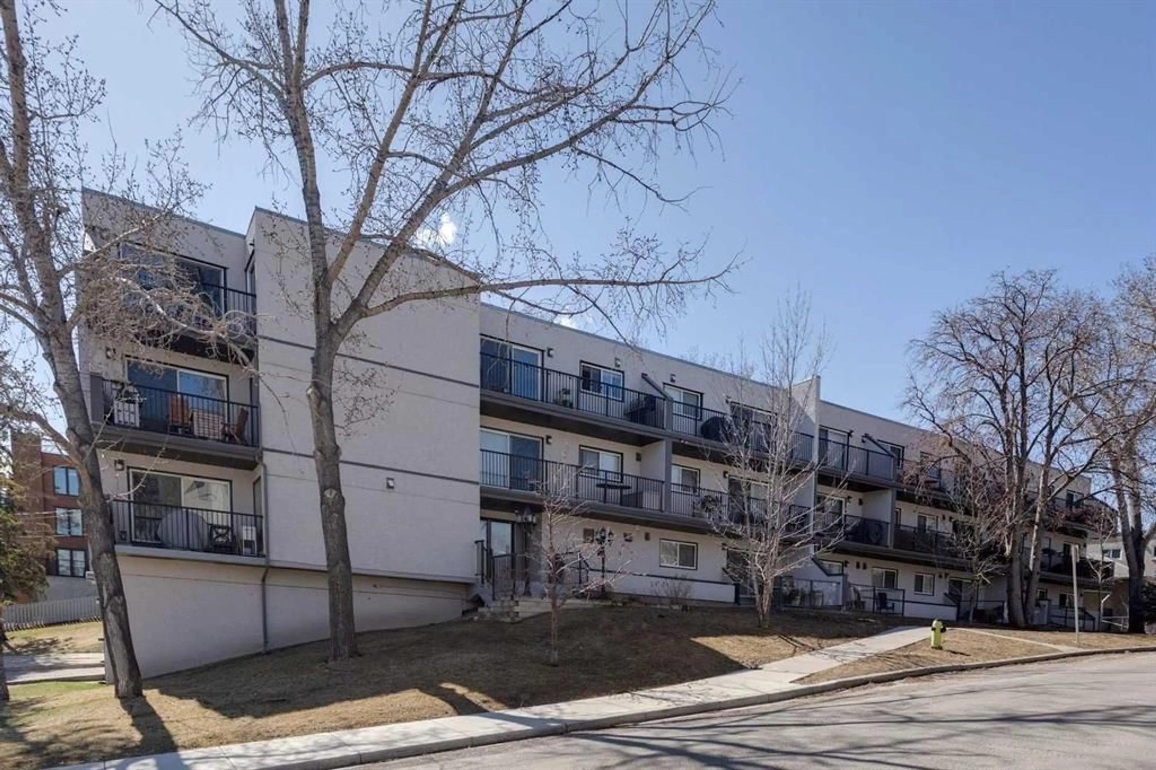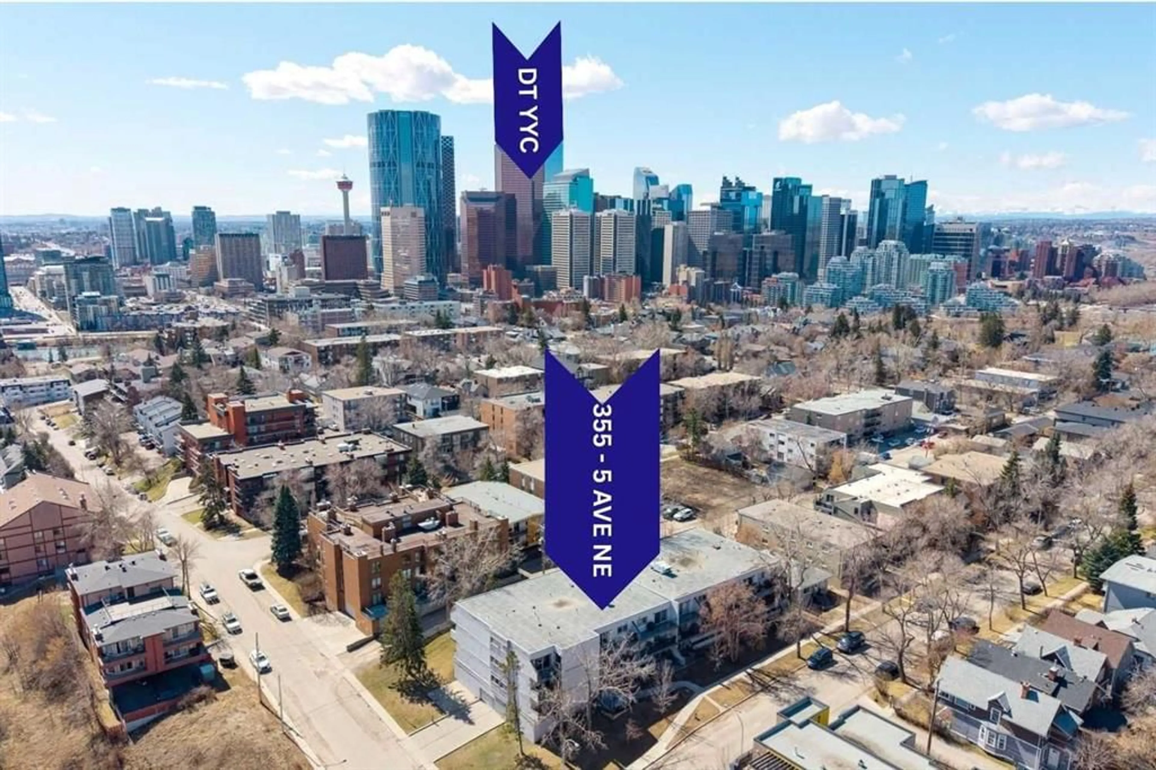355 5 Ave #111, Calgary, Alberta T2E0K9
Contact us about this property
Highlights
Estimated valueThis is the price Wahi expects this property to sell for.
The calculation is powered by our Instant Home Value Estimate, which uses current market and property price trends to estimate your home’s value with a 90% accuracy rate.Not available
Price/Sqft$319/sqft
Monthly cost
Open Calculator
Description
**OPEN HOUSE | SUNDAY OCT 26 | 12-2PM ***MAJOR PRICE REDUCTION***GROUND-LEVEL CORNER UNIT IN TRENDY CRESCENT HEIGHTS | MOVE-IN READY JUST IN TIME FOR THE HOLIDAYS | Looking for the perfect blend of INNER-CITY LIFESTYLE, MODERN COMFORT, and EVERYDAY CONVENIENCE? Welcome to this STYLISH 2-BEDROOM, 1-BATH GROUND-LEVEL END UNIT in the heart of CRESCENT HEIGHTS—one of CALGARY’S MOST WALKABLE AND VIBRANT COMMUNITIES, just MINUTES FROM DOWNTOWN and STEPS TO LOCAL CAFÉS, RESTAURANTS, SHOPS, AND RIVER PATHWAYS. This BRIGHT AND INVITING CONDO offers a FUNCTIONAL OPEN-CONCEPT LAYOUT that maximizes NATURAL LIGHT AND FLOW. The kitchen is equipped with SLEEK BLACK APPLIANCES, an OVERSIZED ISLAND WITH BAR SEATING, and opens effortlessly into the SPACIOUS LIVING ROOM—complete with a COZY FIREPLACE and CUSTOM BUILT-INS for added character and storage. Enjoy the PRIVACY OF A CORNER UNIT and the QUIET EASE OF GROUND-FLOOR LIVING. BOTH BEDROOMS ARE GENEROUSLY SIZED with GREAT CLOSET SPACE, perfect for a HOME OFFICE, GUEST ROOM, OR PERSONAL RETREAT. DURABLE VINYL PLANK FLOORING runs throughout, and RECENT UPGRADES include a NEWER OVER-THE-RANGE MICROWAVE (2022). Step outside to your PRIVATE PATIO, ideal for SUNNY MORNINGS OR EVENING WINE. Additional perks include IN-SUITE LAUNDRY, a HEATED UNDERGROUND PARKING STALL, and a SEPARATE STORAGE LOCKER for seasonal items and extras. Set in a SECURE, PET-FRIENDLY BUILDING, this home offers LOW-MAINTENANCE LIVING with UNBEATABLE ACCESS TO CALGARY’S BEST AMENITIES. MOVE-IN READY and PRICED TO ATTRACT RENEWED INTEREST. DON’T MISS YOUR CHANCE TO LIVE IN ONE OF CALGARY’S MOST SOUGHT-AFTER NEIGHBOURHOODS. Call your favourite Realtor to book your PRIVATE SHOWING TODAY. WELCOME TO CRESCENT HEIGHTS. ***For your Convenience, 2024 Post Tension Cable Report & Pet Application in Supplements***
Property Details
Interior
Features
Main Floor
4pc Bathroom
4`10" x 7`3"Bedroom
15`11" x 8`1"Kitchen
9`9" x 12`0"Laundry
8`2" x 4`3"Exterior
Features
Parking
Garage spaces -
Garage type -
Total parking spaces 1
Condo Details
Amenities
None
Inclusions
Property History
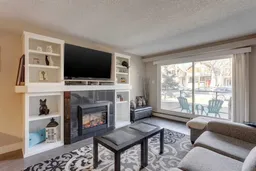 19
19