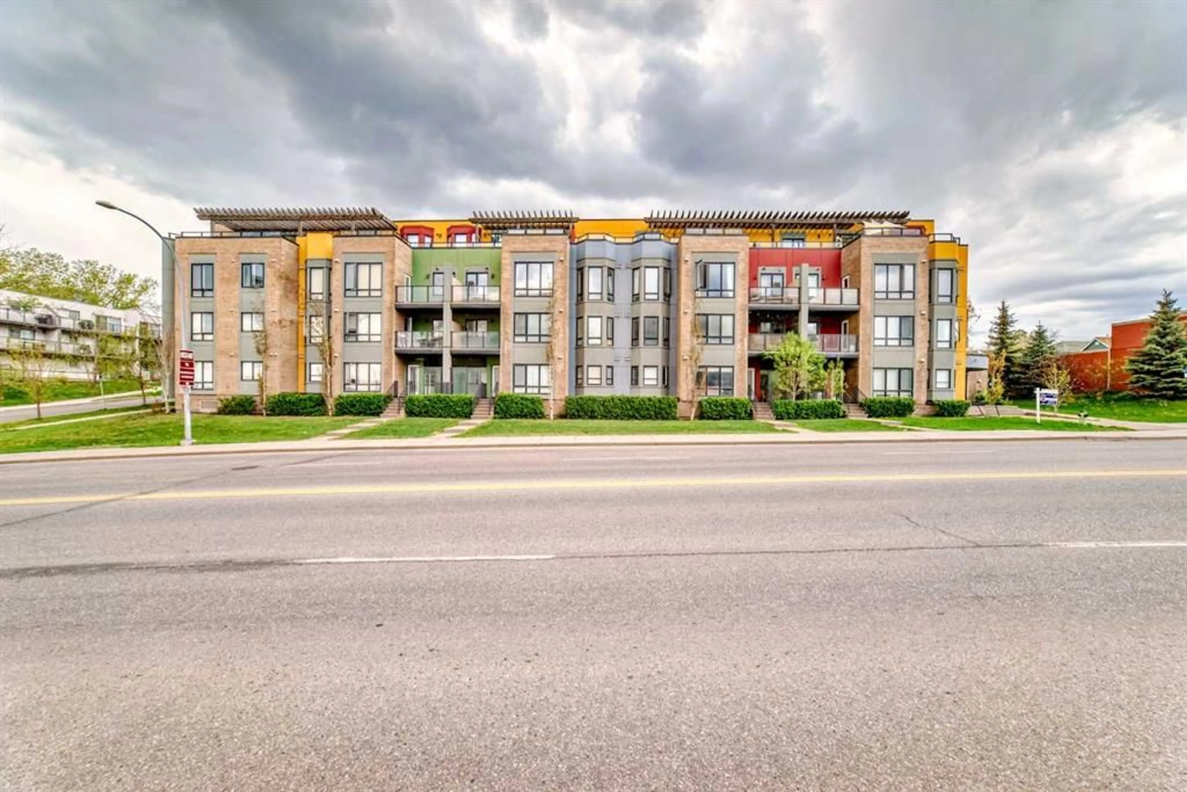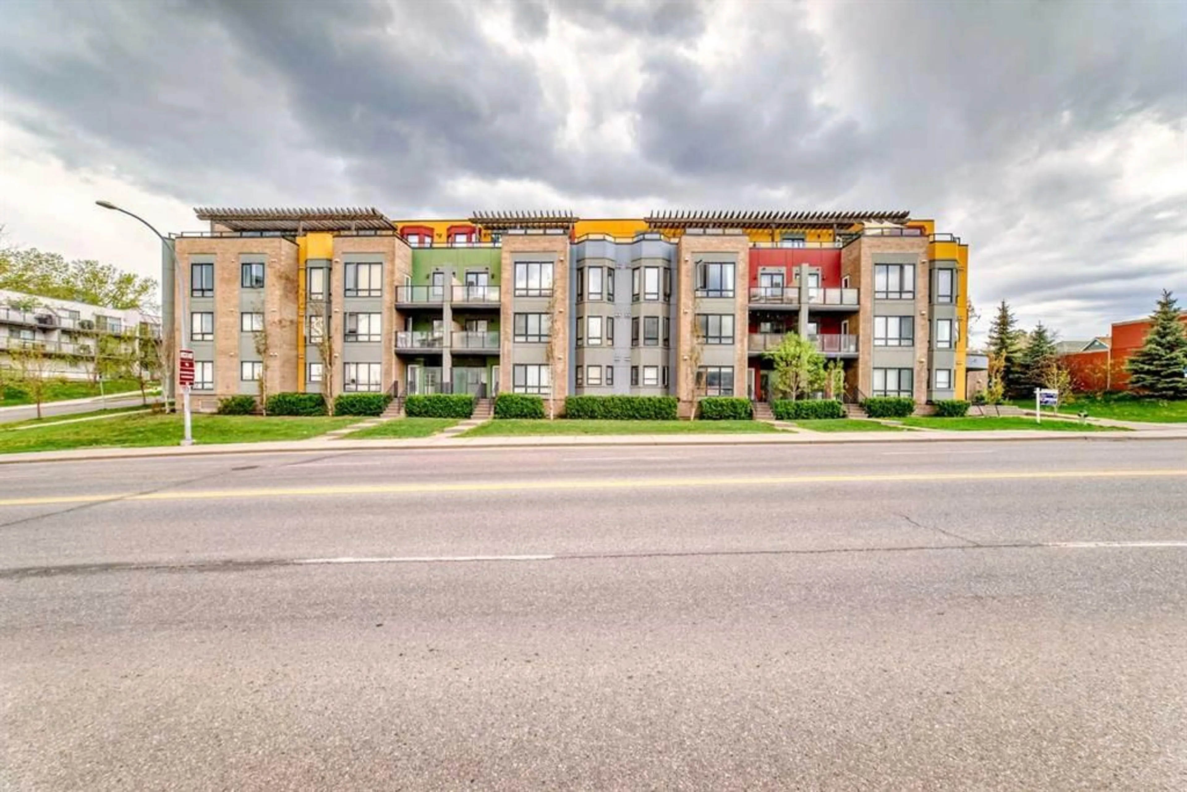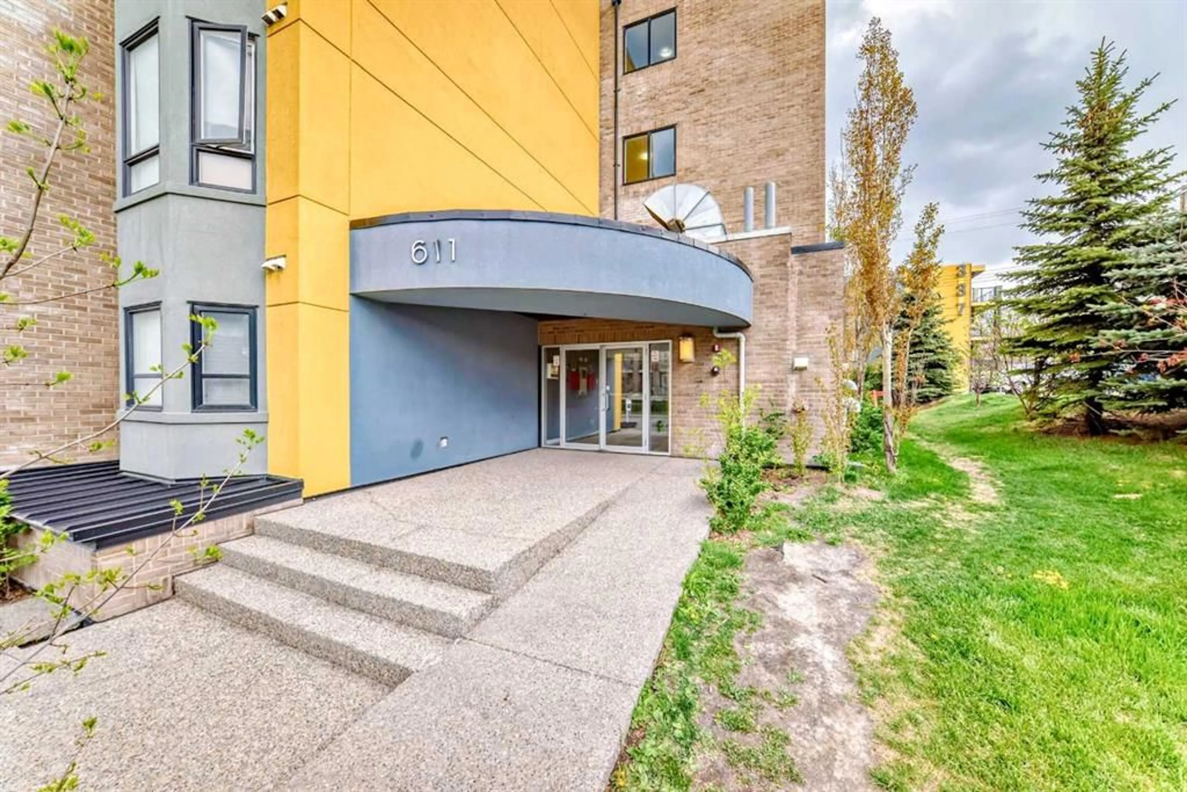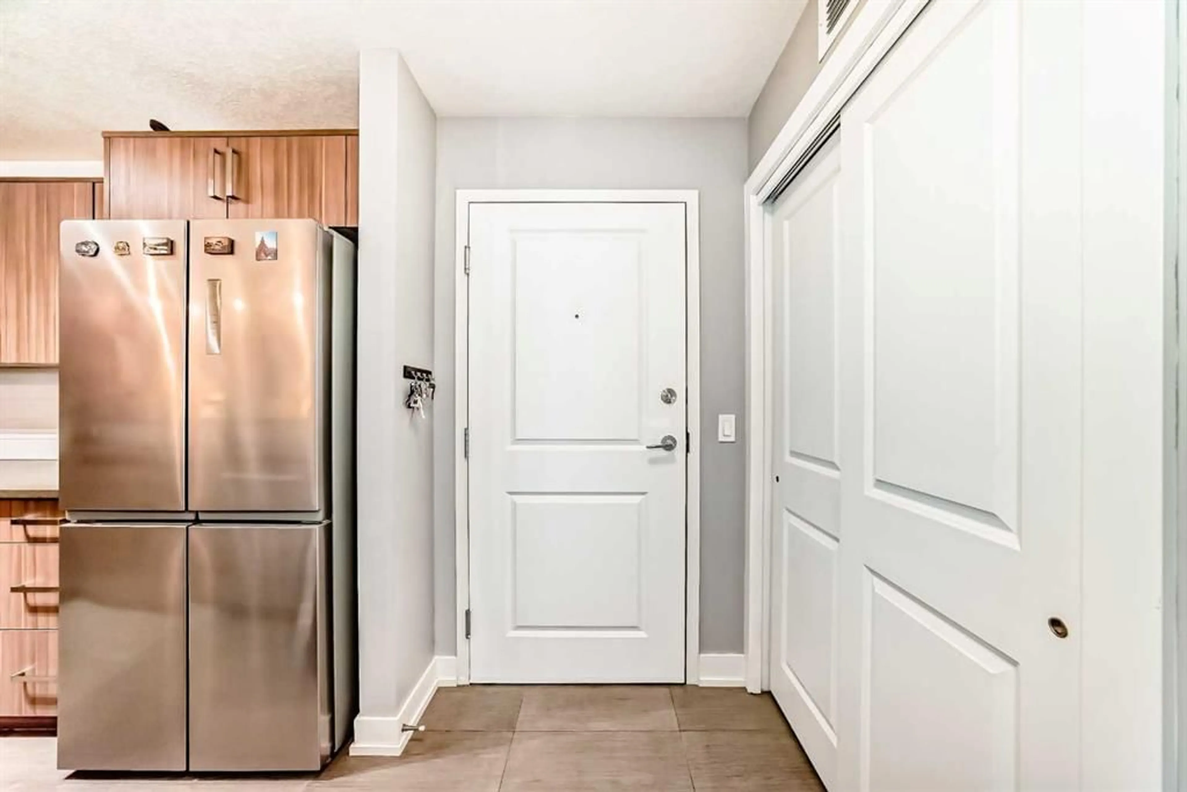611 Edmonton Trail #207, Calgary, Alberta T2E 3J3
Contact us about this property
Highlights
Estimated ValueThis is the price Wahi expects this property to sell for.
The calculation is powered by our Instant Home Value Estimate, which uses current market and property price trends to estimate your home’s value with a 90% accuracy rate.Not available
Price/Sqft$378/sqft
Est. Mortgage$1,503/mo
Maintenance fees$634/mo
Tax Amount (2024)$1,981/yr
Days On Market3 days
Description
This exceptional 2 bed/2 bath condo in the sought after community of Crescent Heights is a must see! Featuring 925 sq ft of sunny open concept living space, the modern design offers both functionality and charm, perfect for entertaining family & friends. The kitchen features quartz countertops, stainless steel appliances and a good sized breakfast bar for additional seating. The spacious living/dining space features large sunny windows & beautiful laminate floors, making it ideal for both dinner parties & relaxing. The good sized deck overlooks the quiet community, perfect for enjoying a glass of wine on warm spring evenings. The tranquil primary features a large bow window, walk through closet & 4pc ensuite with quartz counters. The second bedroom is connected to the second 4 pc bath with a jack & jill door, ensuring extra privacy. The large laundry & in unit storage complete the unit. The titled heated underground parking is ideal in winter, as does the heated underground bike storage. The property is an easy walk or bike to downtown, making an easy commute. It offers quick access to km's of running/bike paths along the beautiful Bow River & Prince's Island Park, as well as exceptional dining & shopping options, make this the ideal property for those that enjoy downtown living. Book your showing today!
Property Details
Interior
Features
Main Floor
Entrance
4`8" x 4`4"Kitchen
10`4" x 9`0"Laundry
7`11" x 5`7"Bedroom - Primary
11`1" x 13`11"Exterior
Features
Parking
Garage spaces 1
Garage type -
Other parking spaces 0
Total parking spaces 1
Condo Details
Amenities
Bicycle Storage, Elevator(s), Trash
Inclusions
Property History
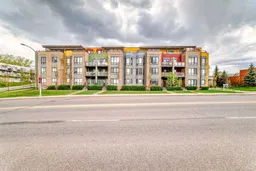 38
38
