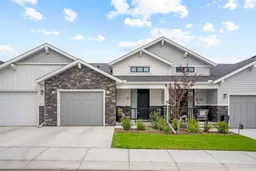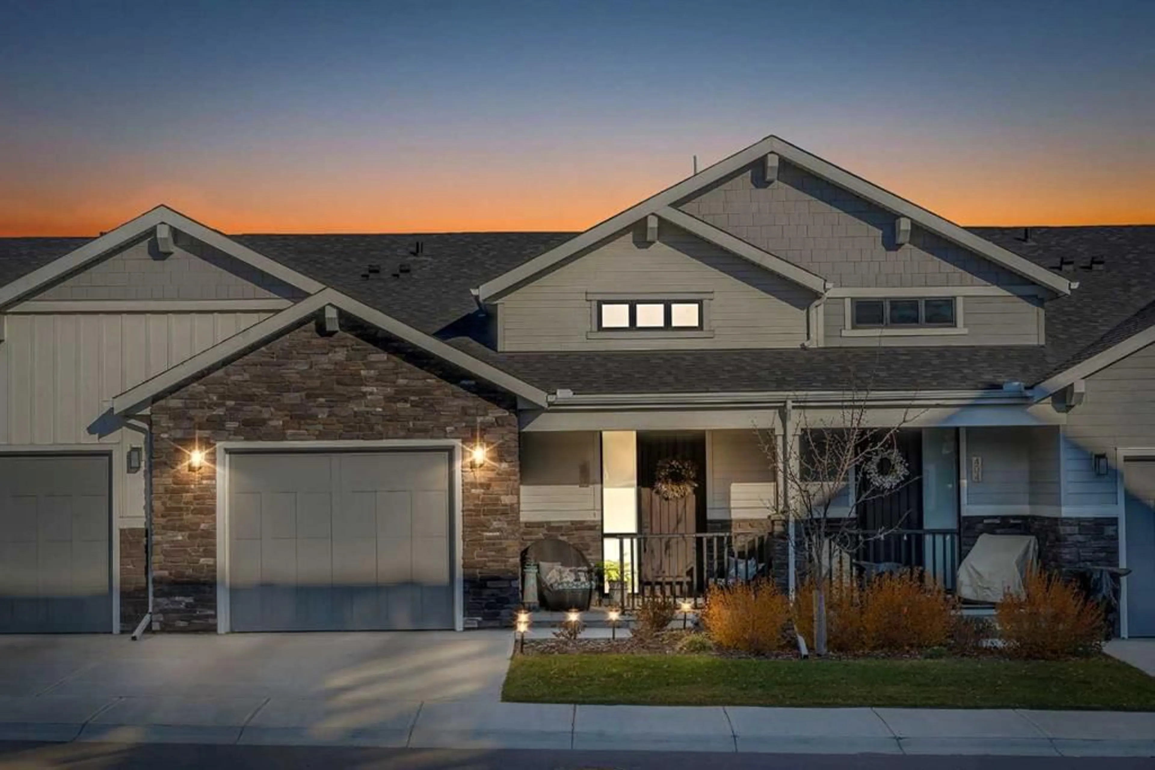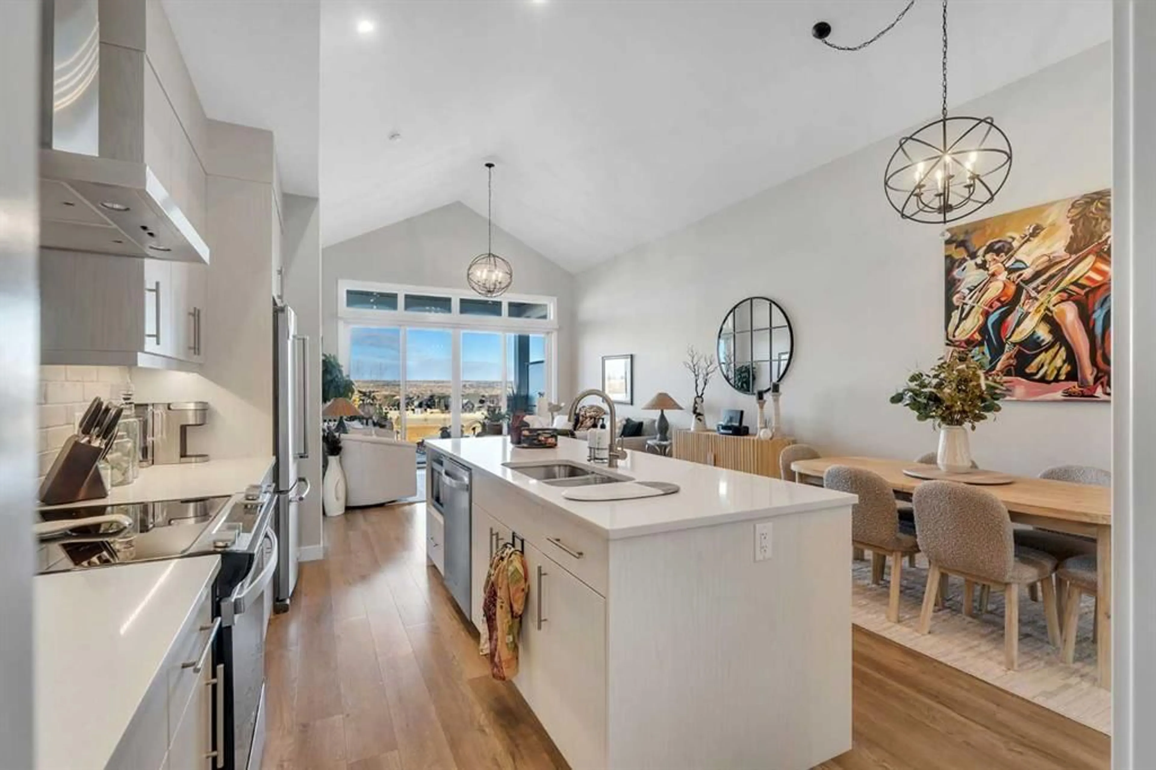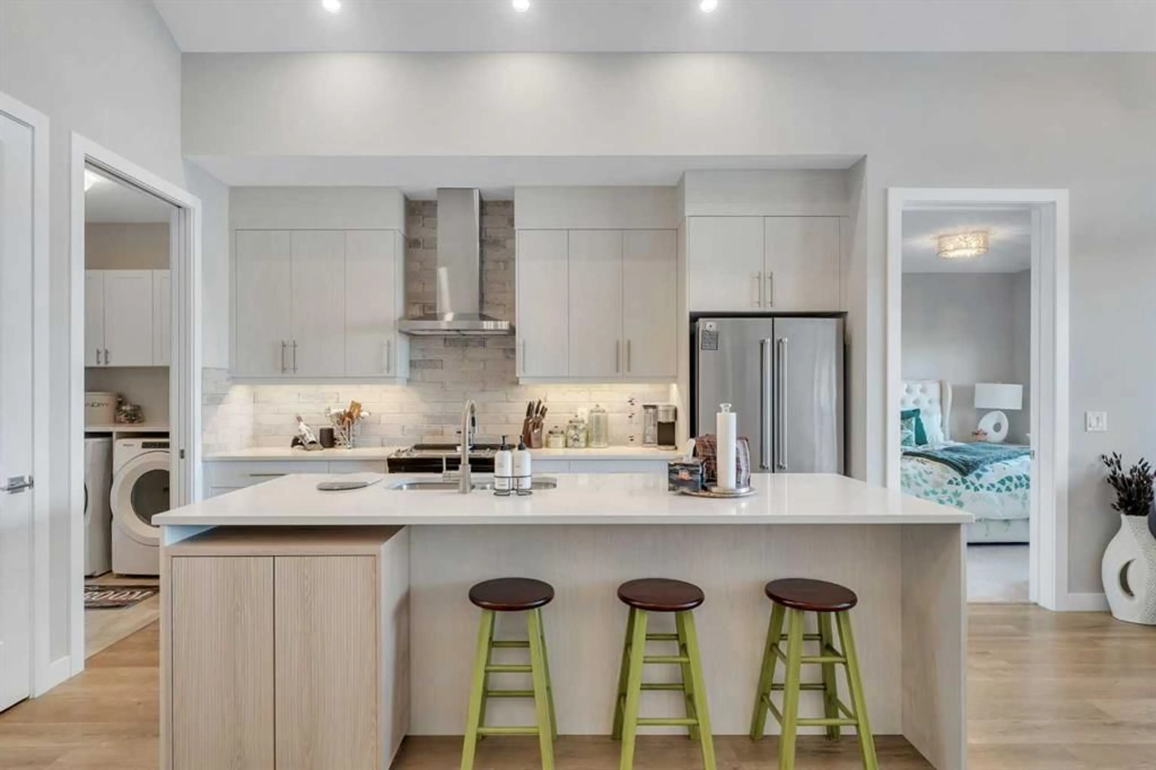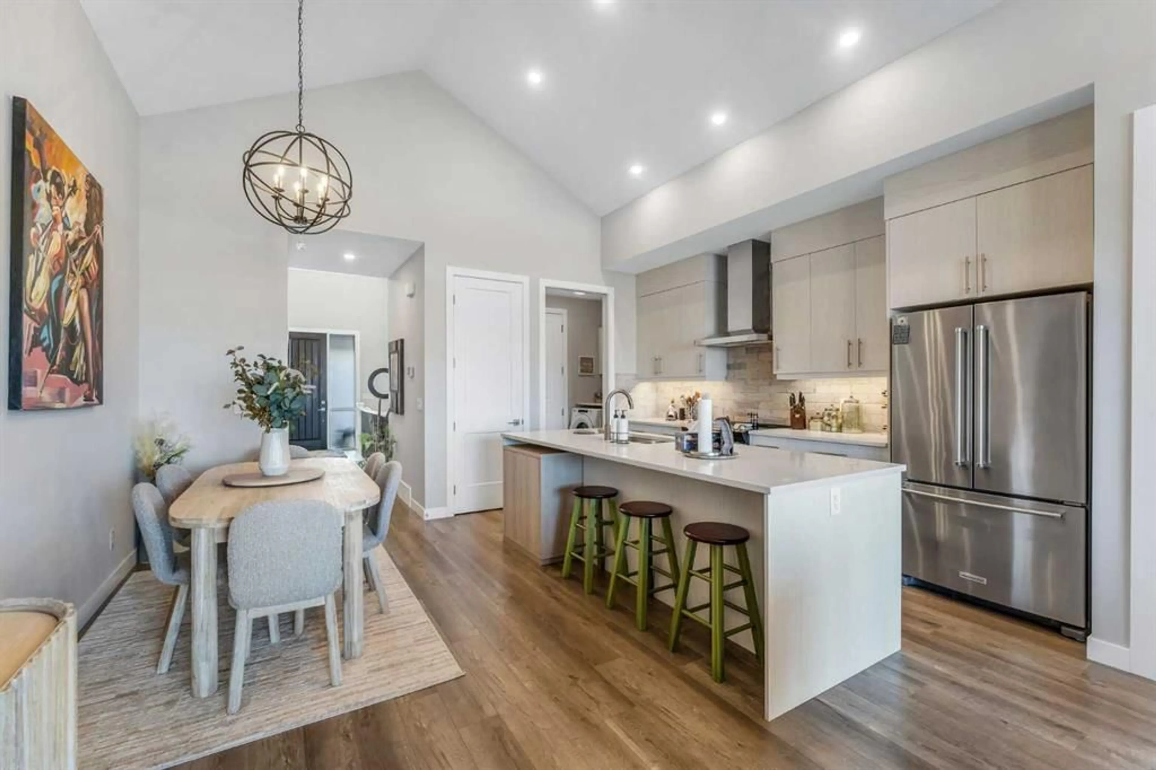406 Crestridge Common, Calgary, Alberta T3B 6J5
Contact us about this property
Highlights
Estimated valueThis is the price Wahi expects this property to sell for.
The calculation is powered by our Instant Home Value Estimate, which uses current market and property price trends to estimate your home’s value with a 90% accuracy rate.Not available
Price/Sqft$611/sqft
Monthly cost
Open Calculator
Description
This exceptional bungalow villa offers the perfect blend of luxury, privacy, and natural beauty, ideally situated on a serene water feature and lush green space with a scenic walking path steps away. From the moment you arrive, the tranquil setting and elegant exterior make a lasting impression. Stepping inside, you’re welcomed by soaring vaulted ceilings, grand 8-foot doors throughout, and a main floor filled with natural light. A beautiful neutral colour palette and laminate flooring lead you to a stunning show-stopper kitchen designed for both everyday living and effortless entertaining. The kitchen is beautifully appointed with floor-to-ceiling white cabinetry, sleek quartz countertops, and modern stainless-steel appliances, flowing seamlessly into the open-concept dining and living area. Expansive patio doors extend the living space onto a private patio, creating an inviting indoor-outdoor connection. The serene primary suite offers a spacious retreat with a walk-through closet and a spa-inspired ensuite featuring a tiled shower so large it could host a party. A convenient main-floor powder room and laundry area make daily living easier. The fully finished sunshine basement offers incredible versatility, with space for a home office, gym, games room, or cozy media space, along with a comfortable guest bedroom, a full bathroom, and generous storage. Opportunities like this are rare. Enjoy easy access to Stoney Trail and Highway 1, which make for quick getaways to the mountains, and shopping is just minutes away.
Property Details
Interior
Features
Main Floor
2pc Bathroom
4pc Ensuite bath
Dining Room
7`2" x 13`7"Foyer
11`1" x 5`10"Exterior
Features
Parking
Garage spaces 1
Garage type -
Other parking spaces 1
Total parking spaces 2
Property History
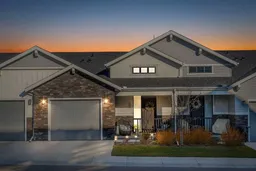 30
30