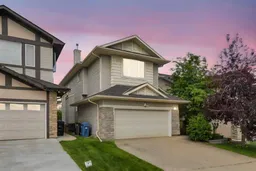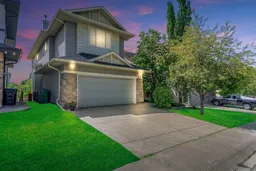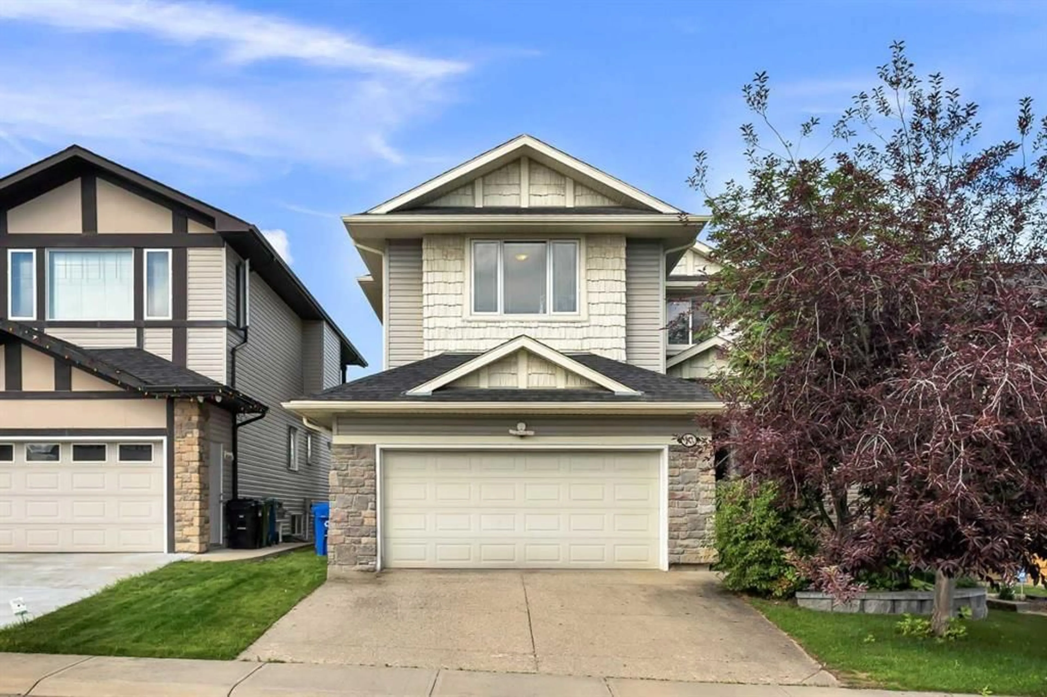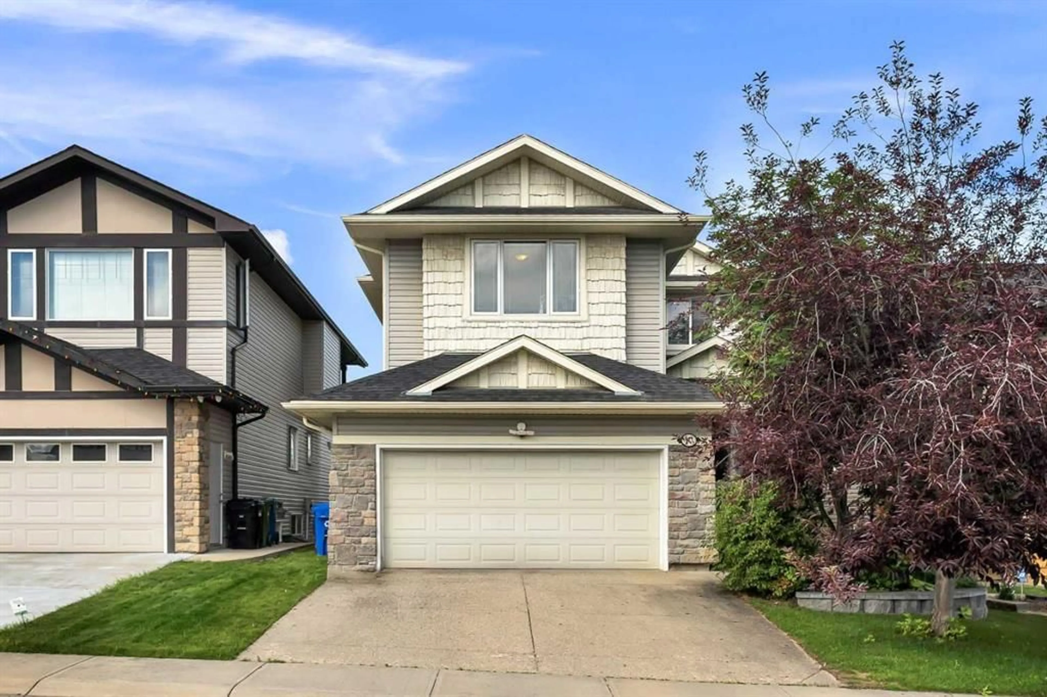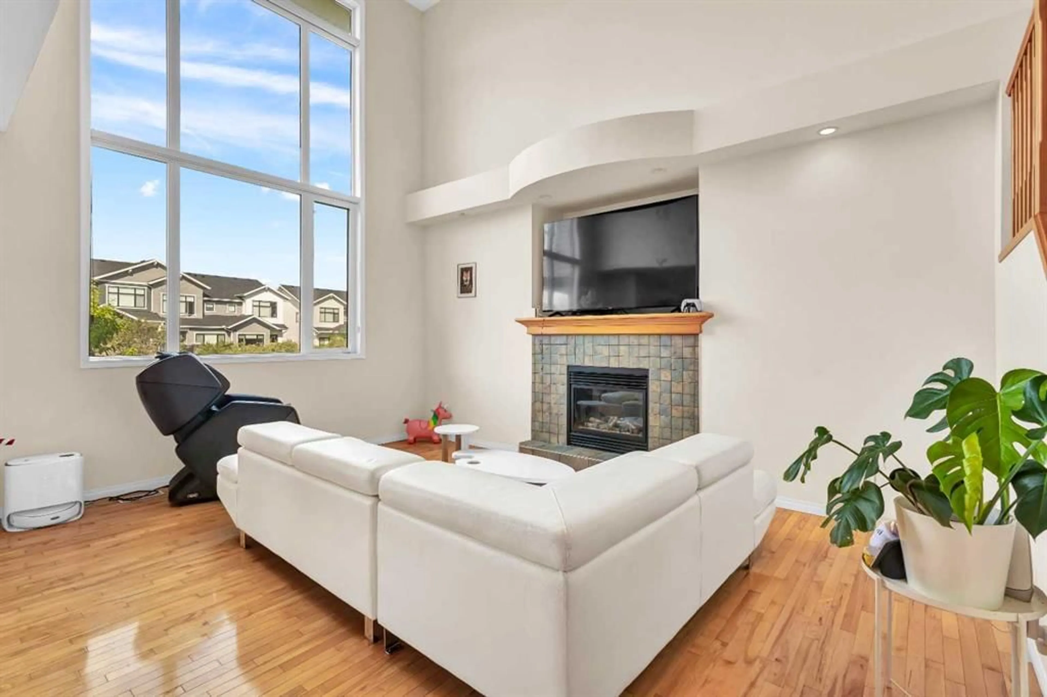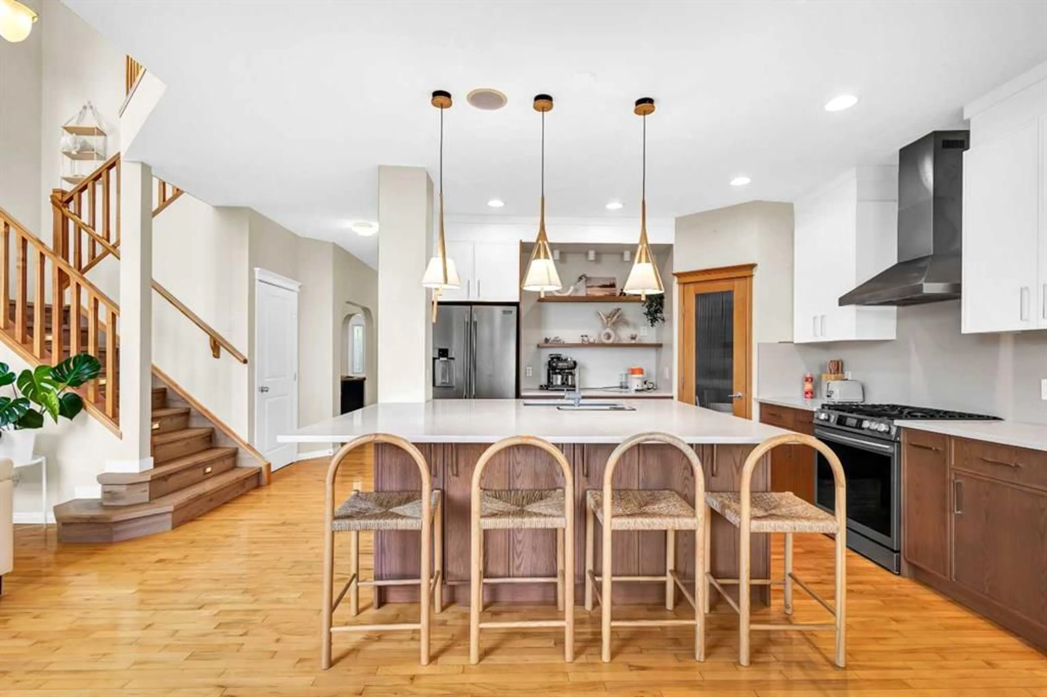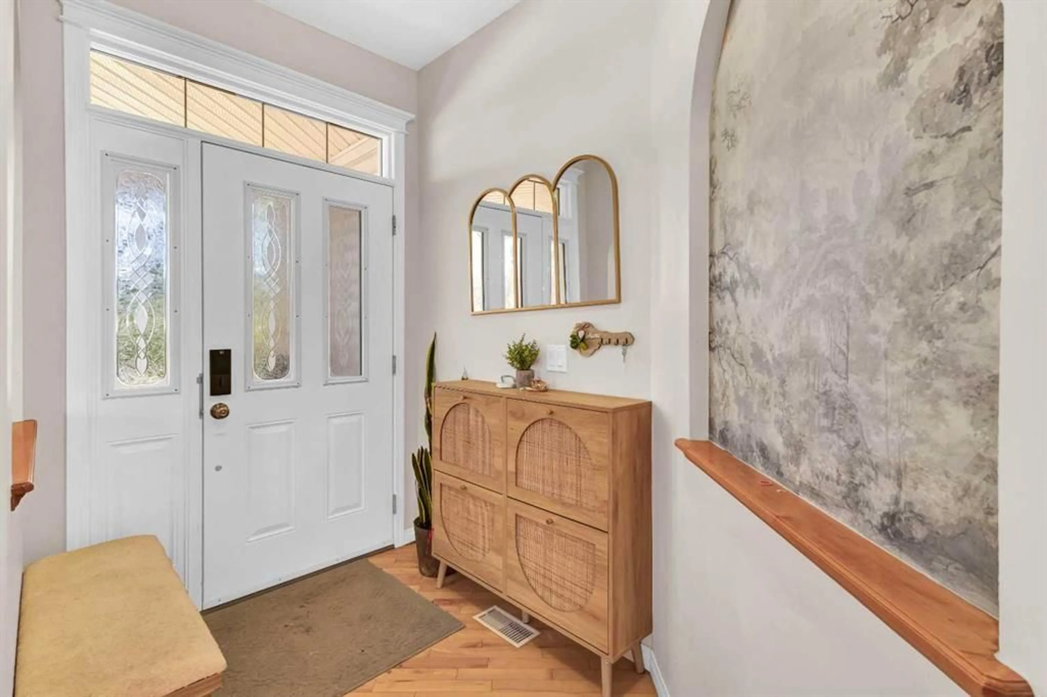511 Cresthaven Pl, Calgary, Alberta T3B 5Z8
Contact us about this property
Highlights
Estimated valueThis is the price Wahi expects this property to sell for.
The calculation is powered by our Instant Home Value Estimate, which uses current market and property price trends to estimate your home’s value with a 90% accuracy rate.Not available
Price/Sqft$371/sqft
Monthly cost
Open Calculator
Description
With $40,000 recently invested in upgrades and renovations, this impeccably maintained 2,336 sq. ft. residence in the desirable community of Crestmont is the perfect blend of comfort and luxury. Backing onto a serene ravine, it offers rare privacy paired with sweeping natural views. The open-concept main floor impresses immediately with 23-foot ceilings, expansive windows, and abundant natural light. The chef-inspired kitchen features a walk-through pantry, generous counter space, and an ideal layout for both entertaining and everyday living. Designed for flexibility, the home boasts two elegant primary suites—perfect for multi-generational families or hosting extended guests—plus a third bedroom and a versatile den that can serve as an office, study, or playroom. The walk-out basement is unfinished, offering limitless potential for a theatre, gym, or additional living space. Outdoors, a private yard invites relaxation and entertaining against the backdrop of the peaceful ravine. Crestmont is celebrated for its parks, pathways, and community charm, all while being just minutes from mountain getaways and city amenities. This home is a rare find that combines thoughtful upgrades, timeless design, and an unbeatable setting—schedule your private tour today.
Property Details
Interior
Features
Main Floor
Laundry
11`3" x 7`1"Pantry
5`8" x 4`10"2pc Bathroom
4`8" x 4`11"Den
10`3" x 12`4"Exterior
Features
Parking
Garage spaces 2
Garage type -
Other parking spaces 2
Total parking spaces 4
Property History
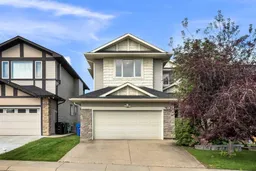 43
43