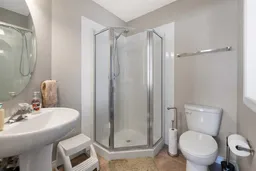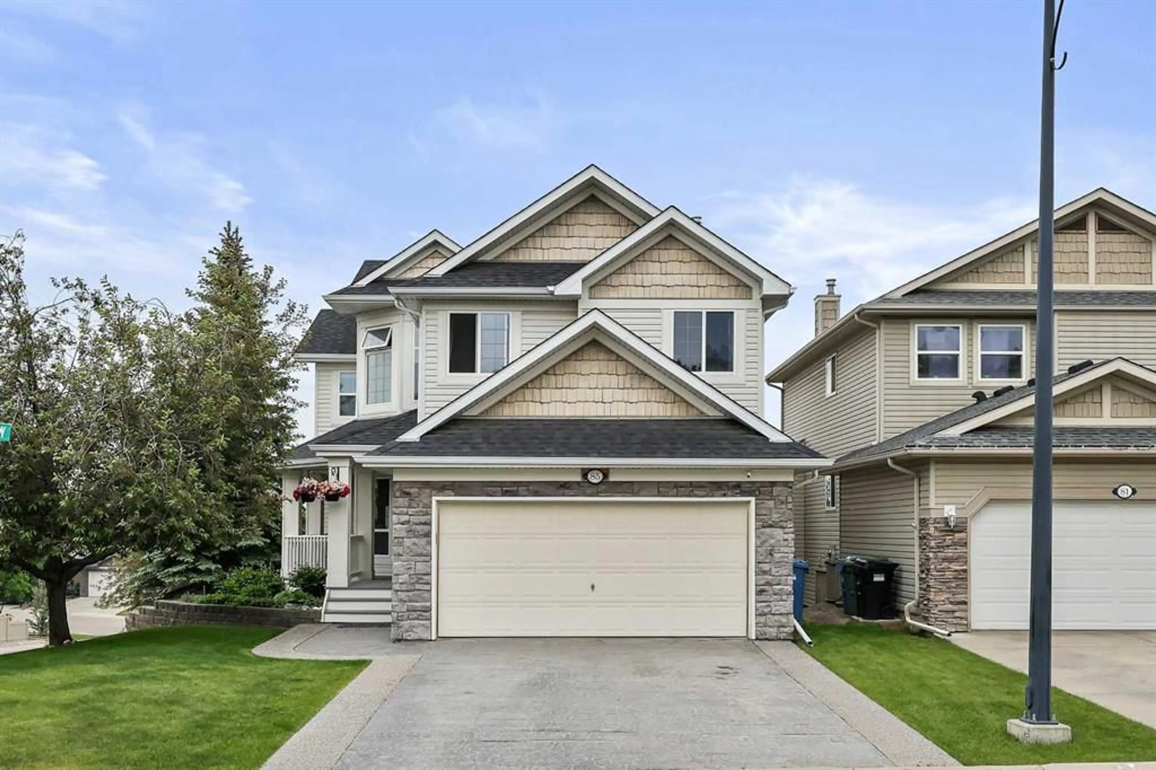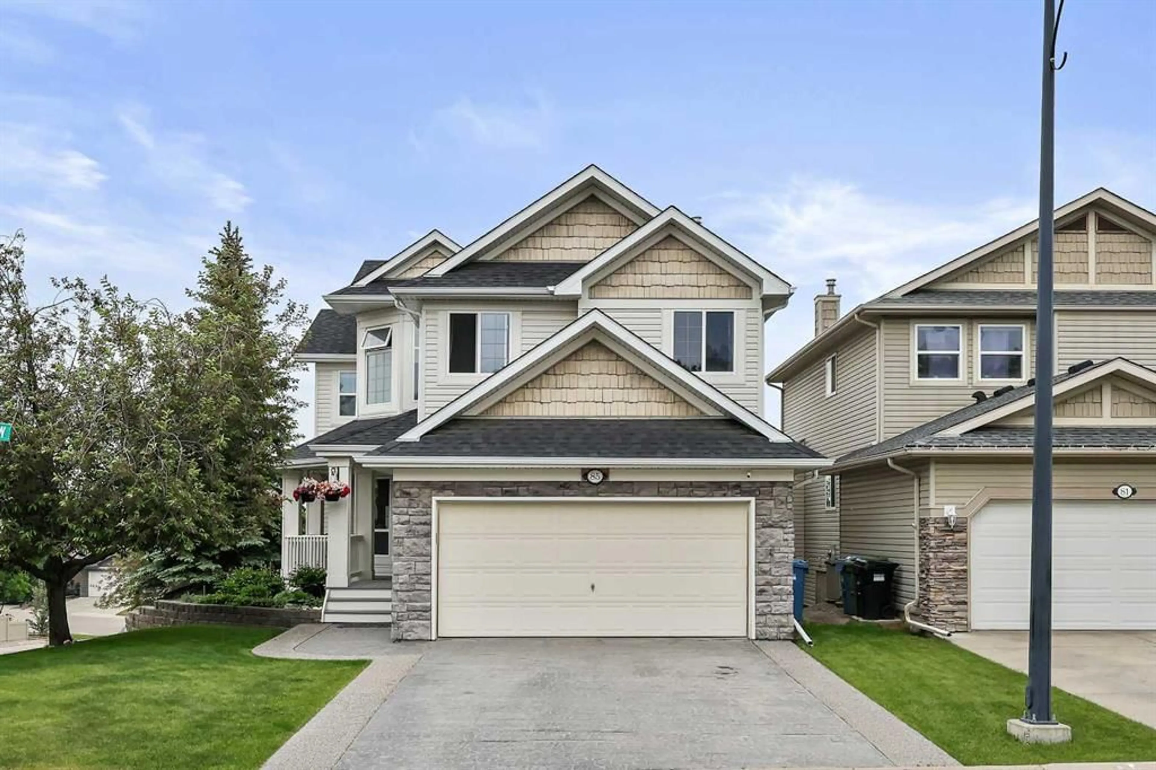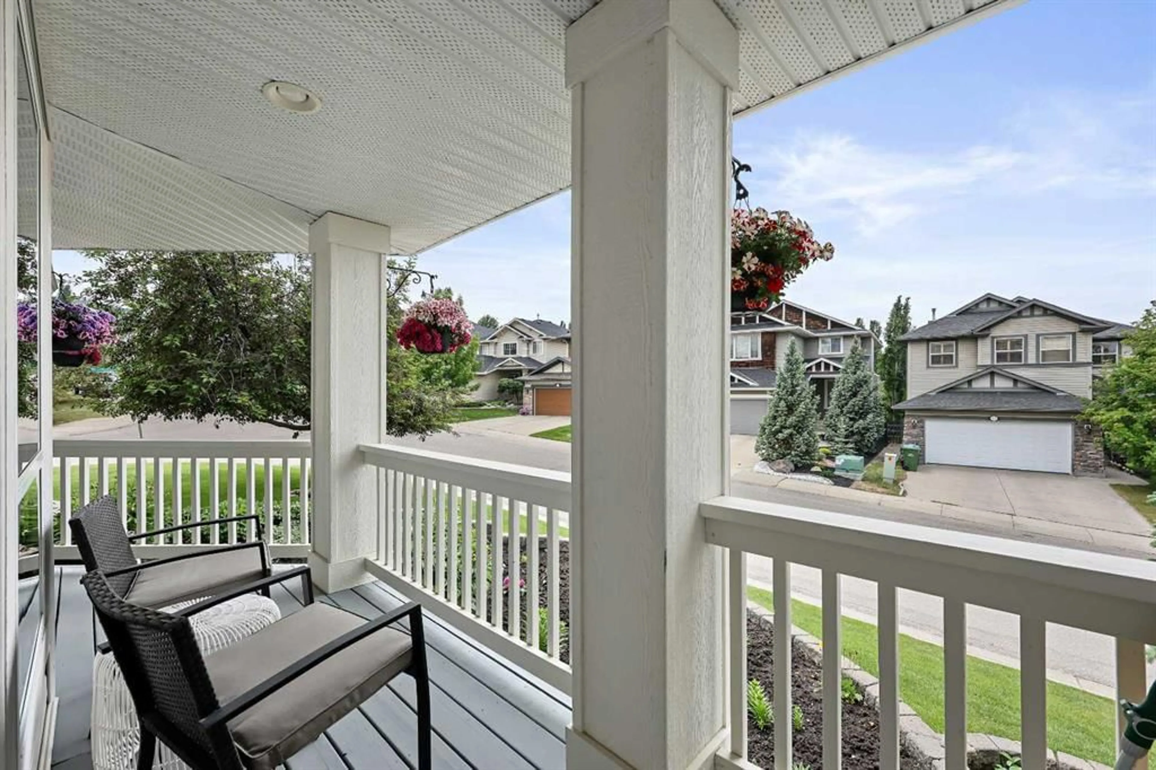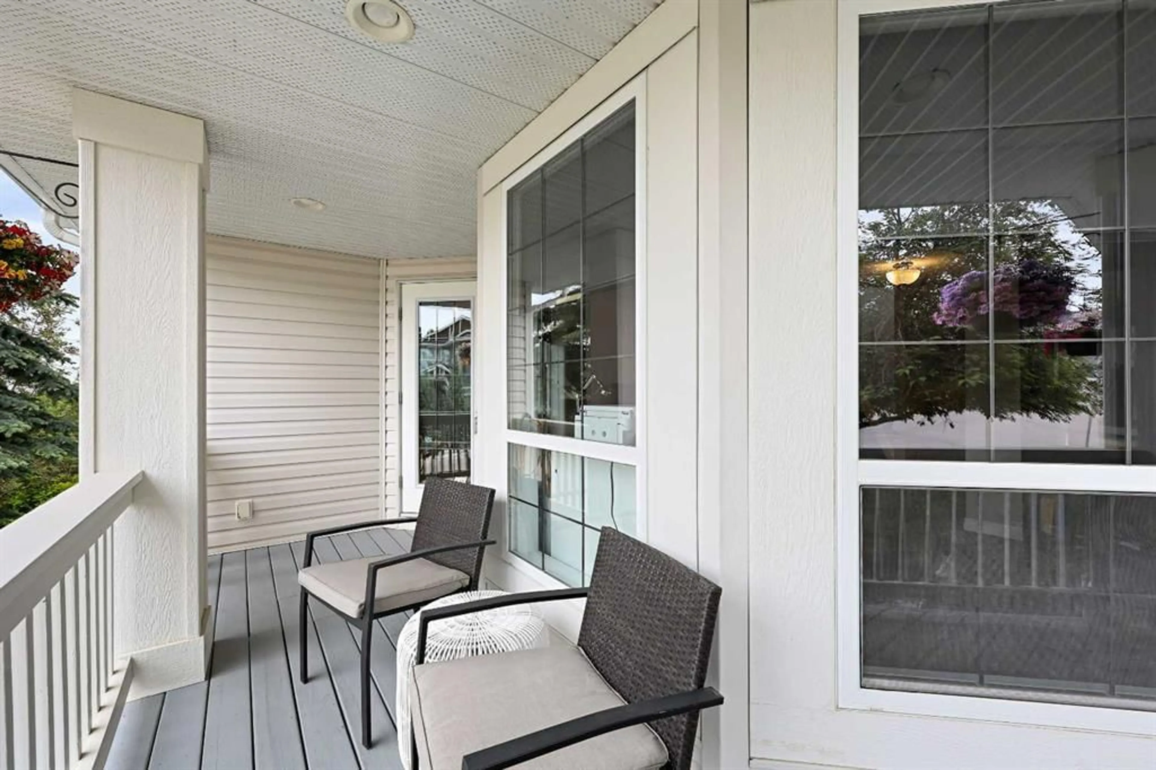85 Cresthaven View, Calgary, Alberta T3B 5Y1
Contact us about this property
Highlights
Estimated ValueThis is the price Wahi expects this property to sell for.
The calculation is powered by our Instant Home Value Estimate, which uses current market and property price trends to estimate your home’s value with a 90% accuracy rate.Not available
Price/Sqft$415/sqft
Est. Mortgage$3,865/mo
Tax Amount (2025)$5,234/yr
Maintenance fees$350/mo
Days On Market9 days
Total Days On MarketWahi shows you the total number of days a property has been on market, including days it's been off market then re-listed, as long as it's within 30 days of being off market.89 days
Description
Welcome to this immaculately maintained 2-storey family home, perfectly situated on a massive 6,253 sq.ft. corner lot in the peaceful, hilltop community of Crestmont. With beautiful landscaping, a front garden framed by a retaining wall, and great curb appeal, this home offers an ideal blend of function, style, and location. Step inside to a bright and open floorplan filled with natural light from large windows throughout. The spacious kitchen boasts ample cabinetry and offers one of two convenient entrances from outside, while a main floor flex room adds versatility for a home office, playroom, or formal dining. The soaring ceilings in the living room create a grand yet welcoming atmosphere—perfect for family living and entertaining. Upstairs features three generously sized bedrooms, all capturing the essence of the nearby mountain views, offering a daily reminder of the natural beauty that surrounds you. The fully developed walk-out basement adds another level of living space, complete with a wet bar, fourth bedroom, and a full bathroom—ideal for guests, teens, or a private home retreat. Outside, enjoy summer evenings on the large deck off the dining area, which overlooks a beautifully landscaped backyard with a built-in irrigation system, perfect for relaxing or hosting. The concrete driveway and second private entrance to the kitchen provide added functionality and charm. Recent updates include a new hot water tank (2021) and roof shingles (2019) for peace of mind. Located just minutes from Winsport, Greenwich Farmers’ Market, and an easy commute to Calgary’s downtown core, this home also offers quick access to the TransCanada Highway and Stoney Trail, making mountain getaways or city errands a breeze. This is more than just a place to live—it’s a lifestyle to enjoy. Discover everything this exceptional Crestmont home has to offer.
Property Details
Interior
Features
Upper Floor
Balcony
6`3" x 5`9"Bedroom
10`9" x 9`7"Bedroom - Primary
18`1" x 14`1"Walk-In Closet
10`2" x 5`7"Exterior
Features
Parking
Garage spaces 2
Garage type -
Other parking spaces 2
Total parking spaces 4
Property History
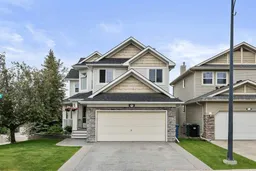 41
41