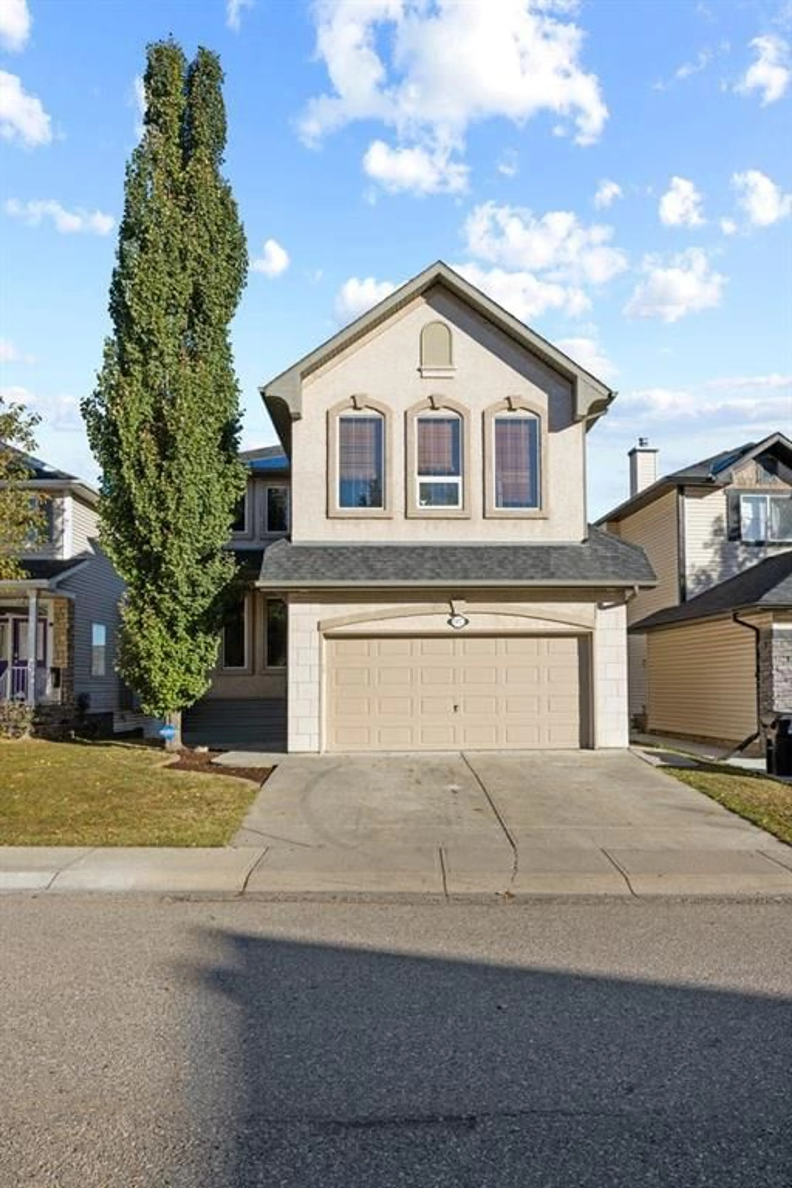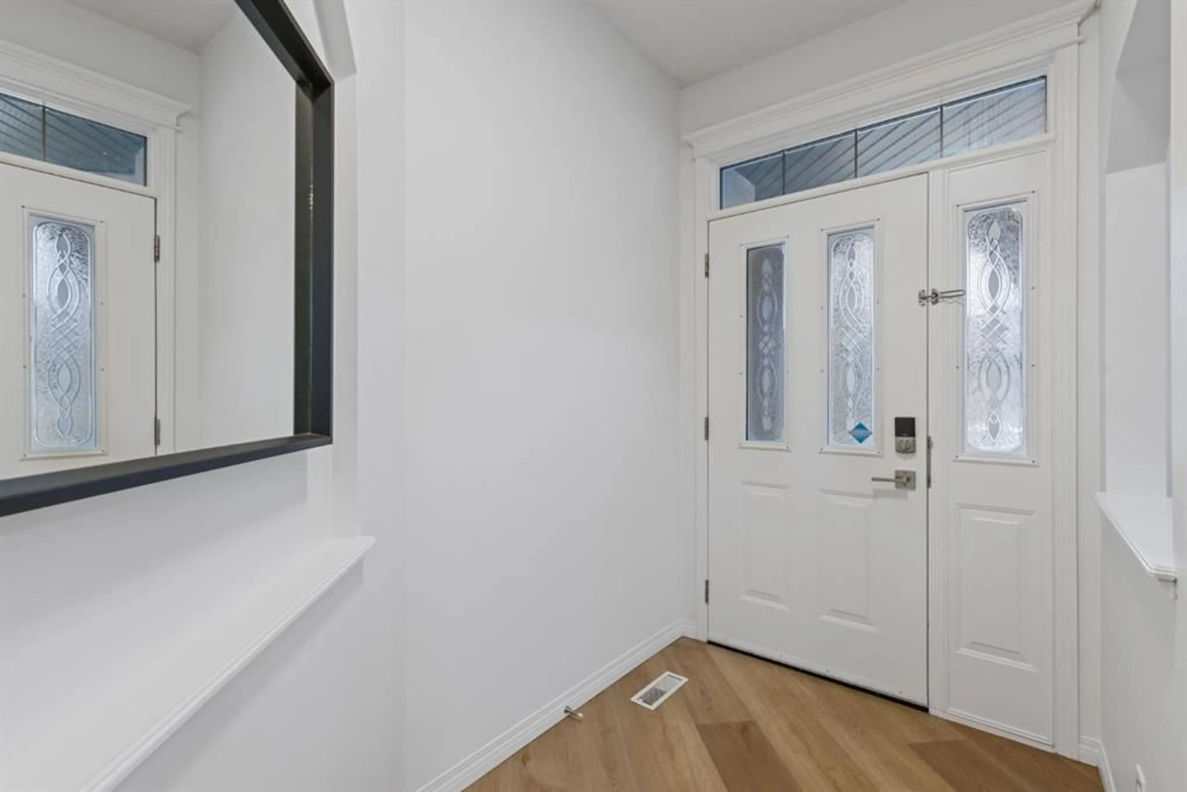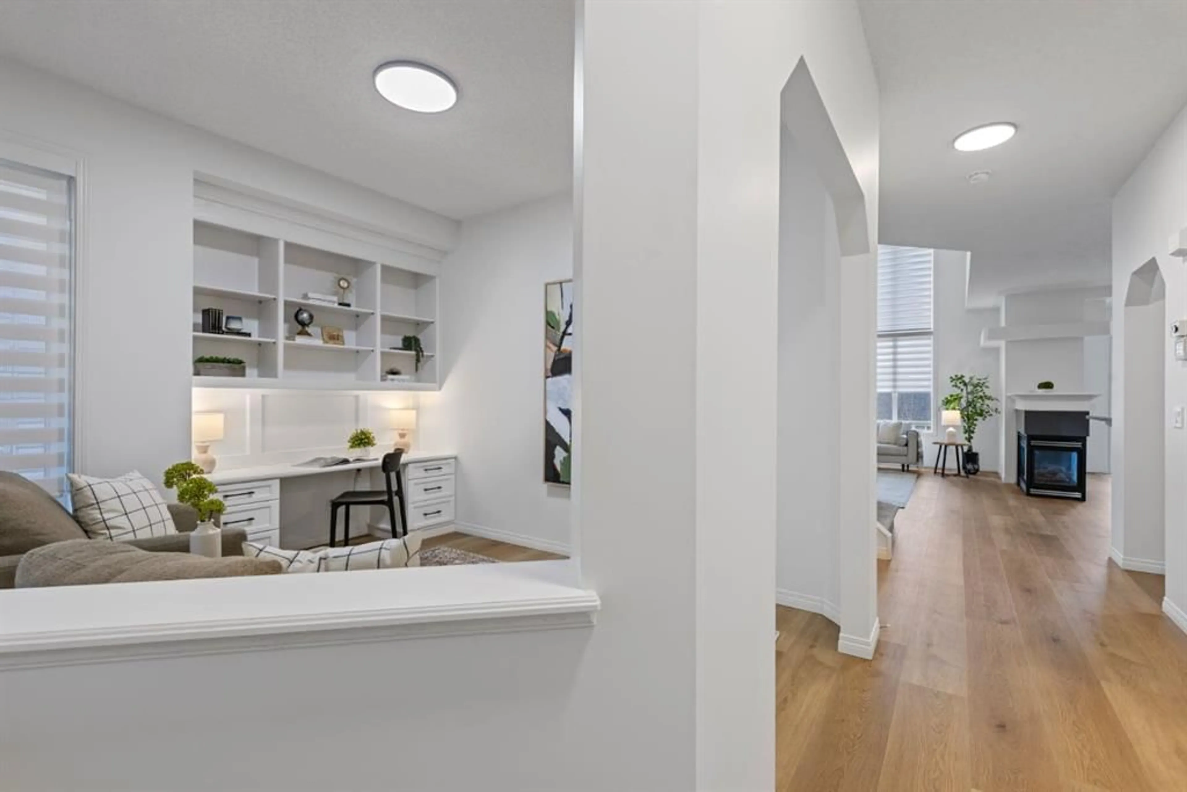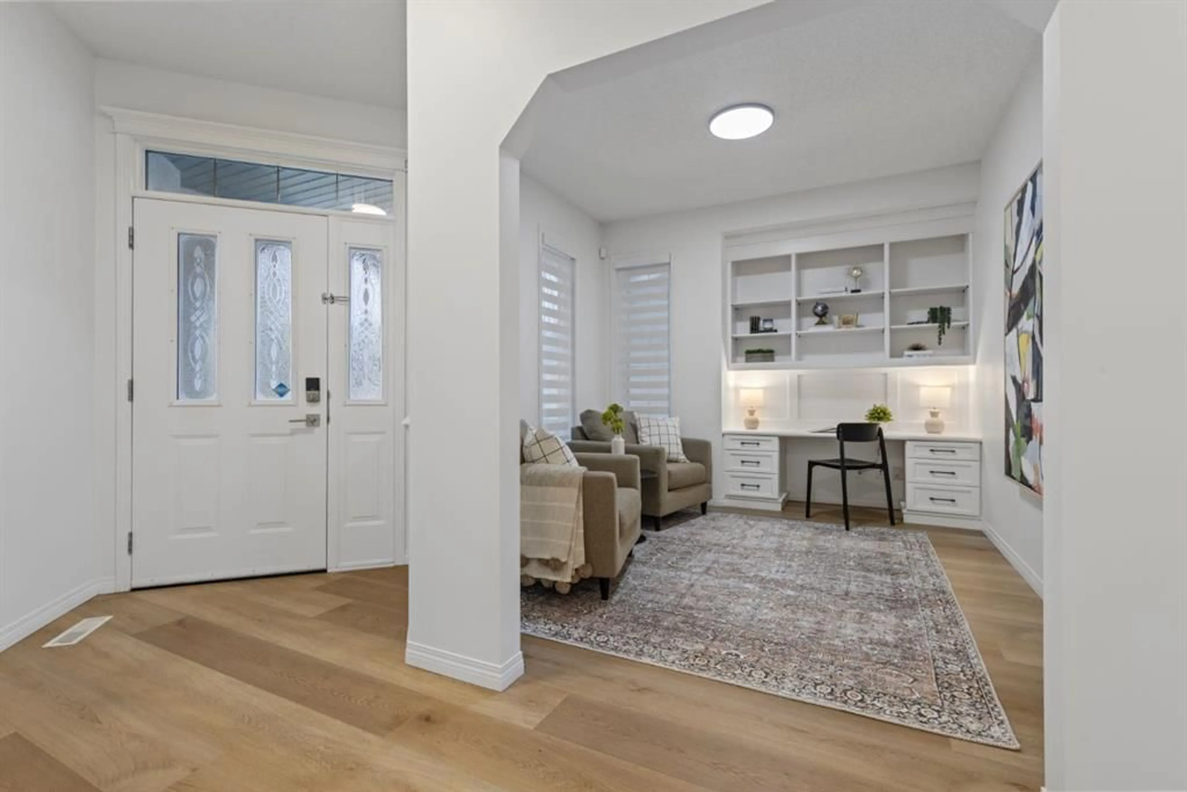97 Cresthaven Way, Calgary, Alberta T3B 5X9
Contact us about this property
Highlights
Estimated valueThis is the price Wahi expects this property to sell for.
The calculation is powered by our Instant Home Value Estimate, which uses current market and property price trends to estimate your home’s value with a 90% accuracy rate.Not available
Price/Sqft$368/sqft
Monthly cost
Open Calculator
Description
OPEN HOUSE SATURDAY NOV 8th - 11- 1pm and SUNDAY Nov 9 - 2-4pm Fresh, Spacious & Move-In Ready! Welcome to this beautifully updated detached home offering over 3,300 sq. ft. of fully developed living space on a quiet street, combining modern upgrades with timeless comfort. Recent updates include new paint, flooring, tile, appliances, and window coverings, giving the entire home a fresh, like-new feel. The bright and open main floor features expansive windows and a seamless flow between the kitchen, dining, and living areas—perfect for both entertaining and everyday family life. The chef’s kitchen shines with updated stainless steel appliances, ample cabinetry, and stylish finishes that make cooking a joy. Upstairs, you’ll find three spacious bedrooms, including a primary retreat designed as your personal sanctuary—complete with a spa-inspired ensuite, walk-in closet, and serene ambiance that invites relaxation at the end of the day. The fully finished walk-out basement extends your living space with a generous recreation area, fourth bedroom, full bathroom, and flexible open layout ideal for guests, a home gym, or media room. Additional highlights include air conditioning, underground sprinklers, and a private, low-maintenance yard. Located on a quiet street with easy access to schools, parks, and amenities—plus a quick escape to the mountains—this property offers the perfect balance of lifestyle and location. Move-in ready and available for immediate possession—your next chapter starts here!
Upcoming Open Houses
Property Details
Interior
Features
Main Floor
2pc Bathroom
Dining Room
12`8" x 15`3"Kitchen
11`10" x 11`7"Living Room
16`11" x 18`1"Exterior
Features
Parking
Garage spaces 2
Garage type -
Other parking spaces 2
Total parking spaces 4
Property History
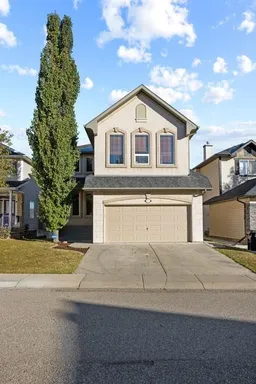 50
50
