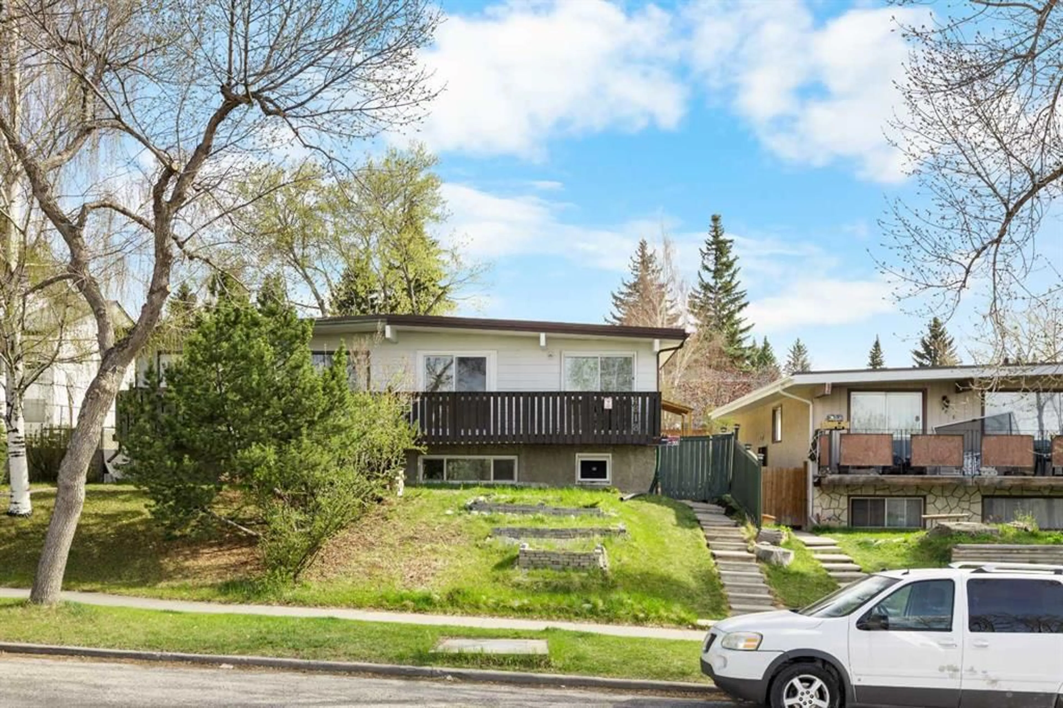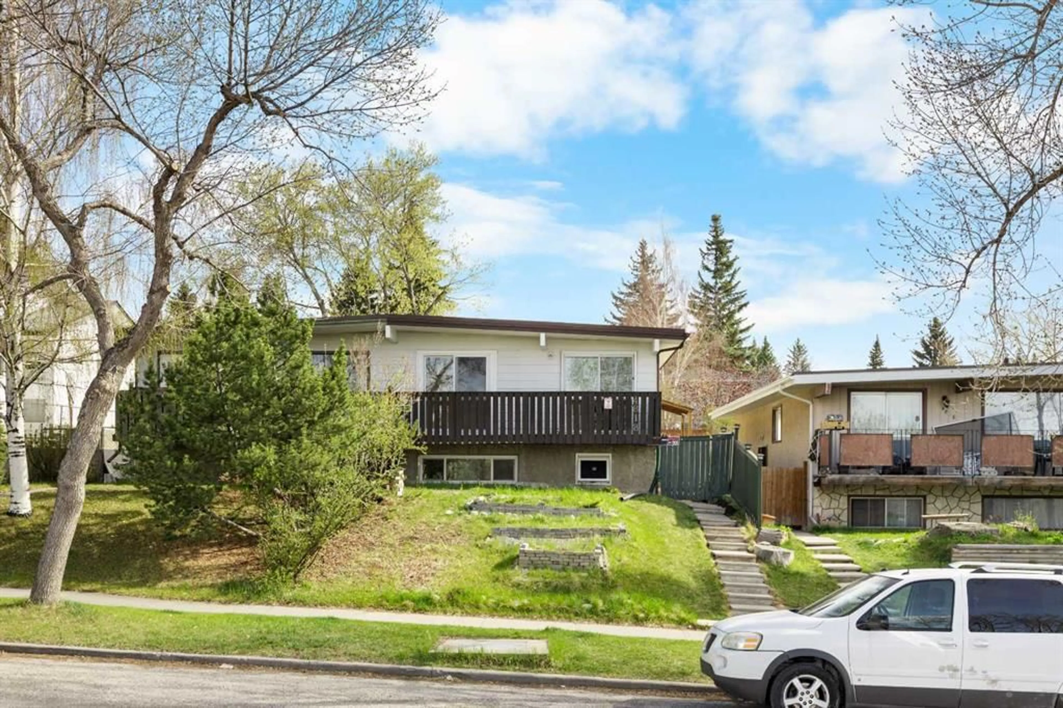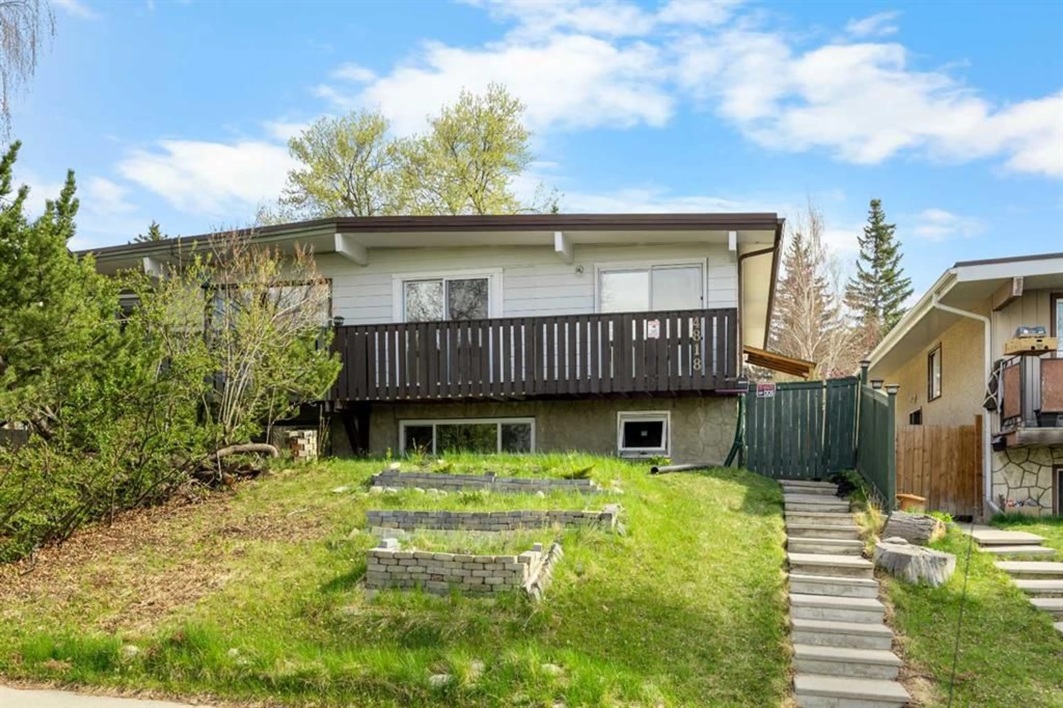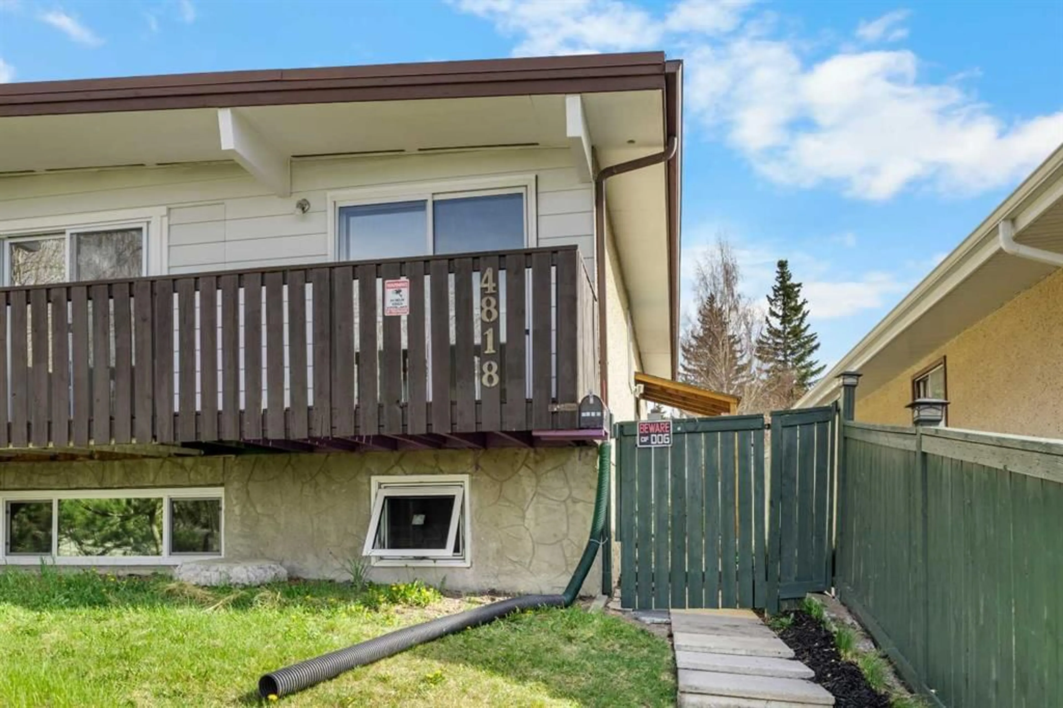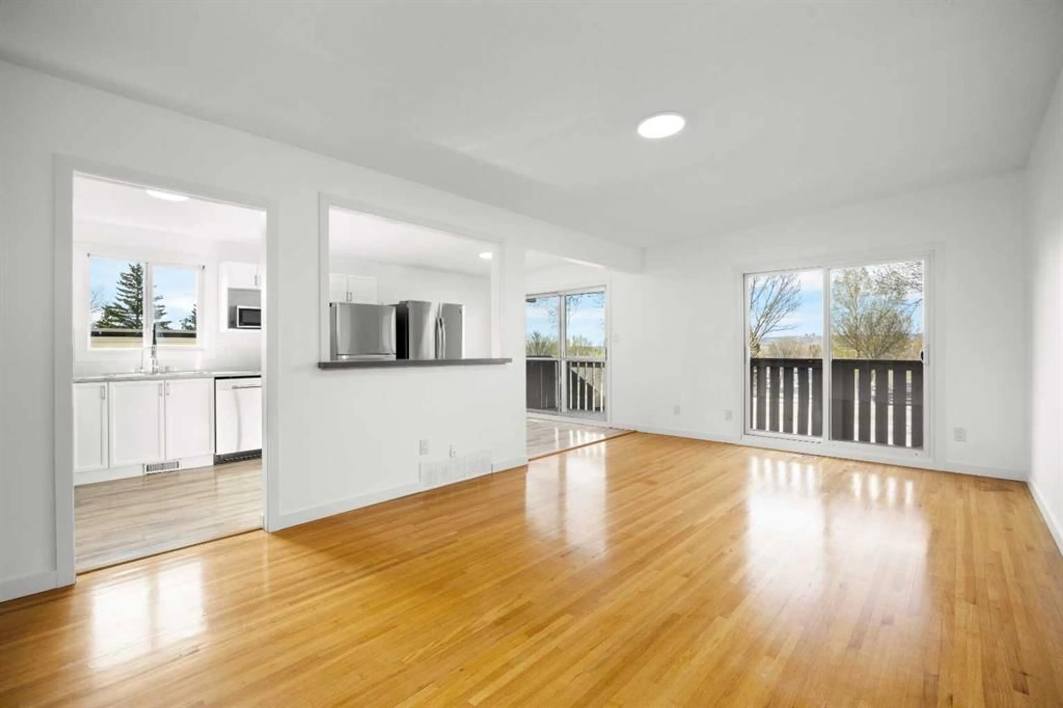4818 Dalhousie Dr, Calgary, Alberta T3A 1B2
Contact us about this property
Highlights
Estimated ValueThis is the price Wahi expects this property to sell for.
The calculation is powered by our Instant Home Value Estimate, which uses current market and property price trends to estimate your home’s value with a 90% accuracy rate.Not available
Price/Sqft$630/sqft
Est. Mortgage$2,576/mo
Tax Amount (2024)$2,853/yr
Days On Market12 hours
Description
Don’t miss this RARE opportunity to own this Renovated Half-Duplex in Dalhousie, featuring Legal Secondary Suite & Double Detached Garage. Ideally located just steps from Dalhousie C-Train Station, Transit Hubs, Shopping Center and Top-Ranked Schools including Sir Winston Churchill High School. This unique find is perfect for families, investors or those looking to generate rental income. You will enjoy the south-west facing which allows lots of sunlight to flood in for most of the day. On the main floor, there is a living room, dining room, an updated kitchen with new counters, backsplash and new appliances. It also features 2 large bedrooms and a 4-piece bathroom. The secondary suite is fully finished downstairs with another living room, kitchen, 3 bedrooms, and a 4-piece bathroom. This location is unbeatable for university students, faculty, or staff looking for close proximity to campus, as well as easy access to local shops, restaurants, and public transit. Recent Renovations including: Newly painted kitchen cabinets upstairs with brand new counters, backsplash, stove, dishwasher, and 2 newer Fridges, newer flooring, and fresh interior paint throughout the house. A potential Cash Cow investment, Live in one unit and rent the other, or set up two separate tenancies with separated laundry. Walking Distance to Playgrounds, Schools, Transportation and Shoppings. Easy access to the University of Calgary, SAIT, Downtown, and minutes to Northland and Market Mall, Children's and Foothills Hospitals. This is a prime opportunity to secure a rare and highly profitable investment in a sought-after area. Opportunities like this don’t come often – act fast!!
Upcoming Open House
Property Details
Interior
Features
Main Floor
Living Room
20`1" x 12`0"Kitchen
11`0" x 8`10"Breakfast Nook
8`11" x 7`8"Bedroom - Primary
12`5" x 11`0"Exterior
Features
Parking
Garage spaces 2
Garage type -
Other parking spaces 2
Total parking spaces 4
Property History
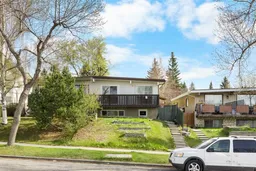 32
32
