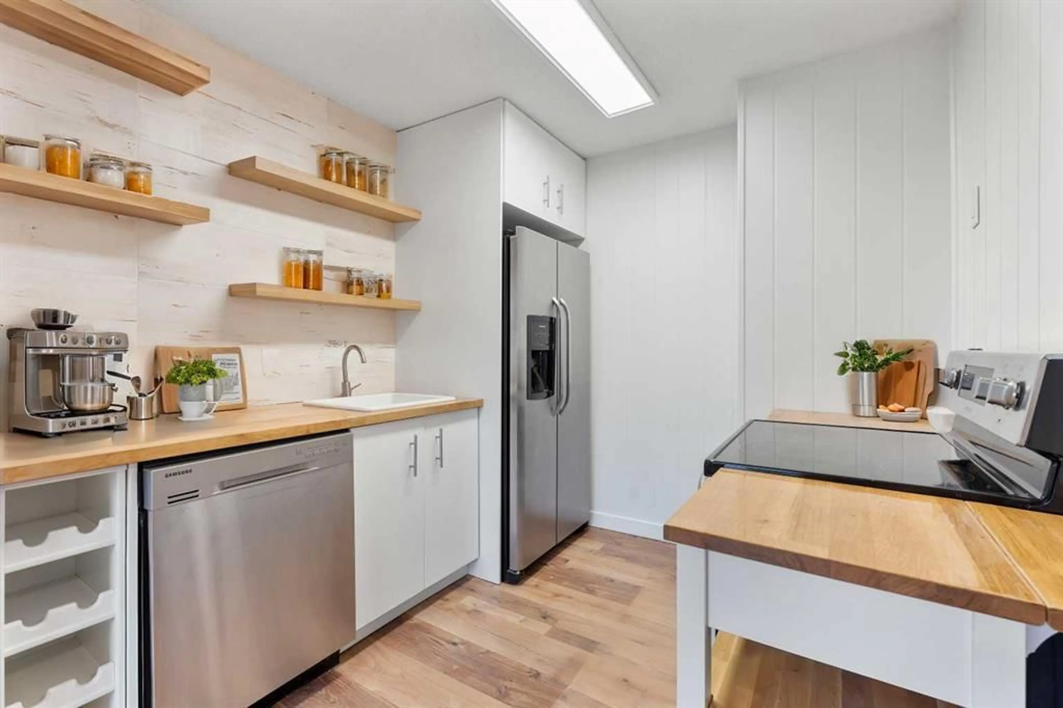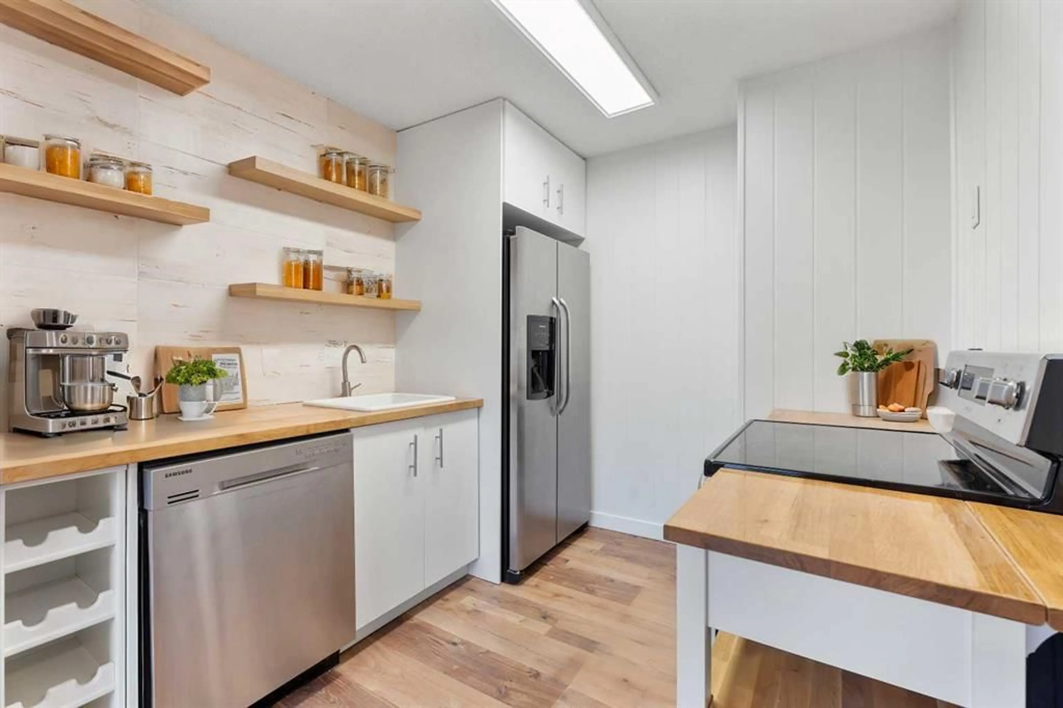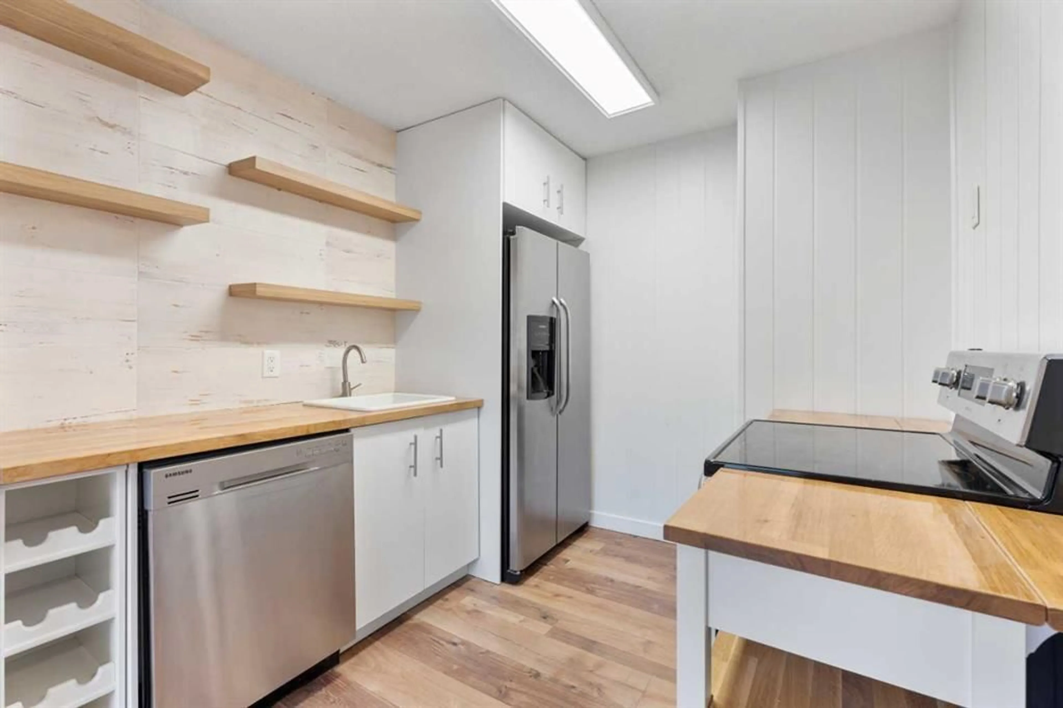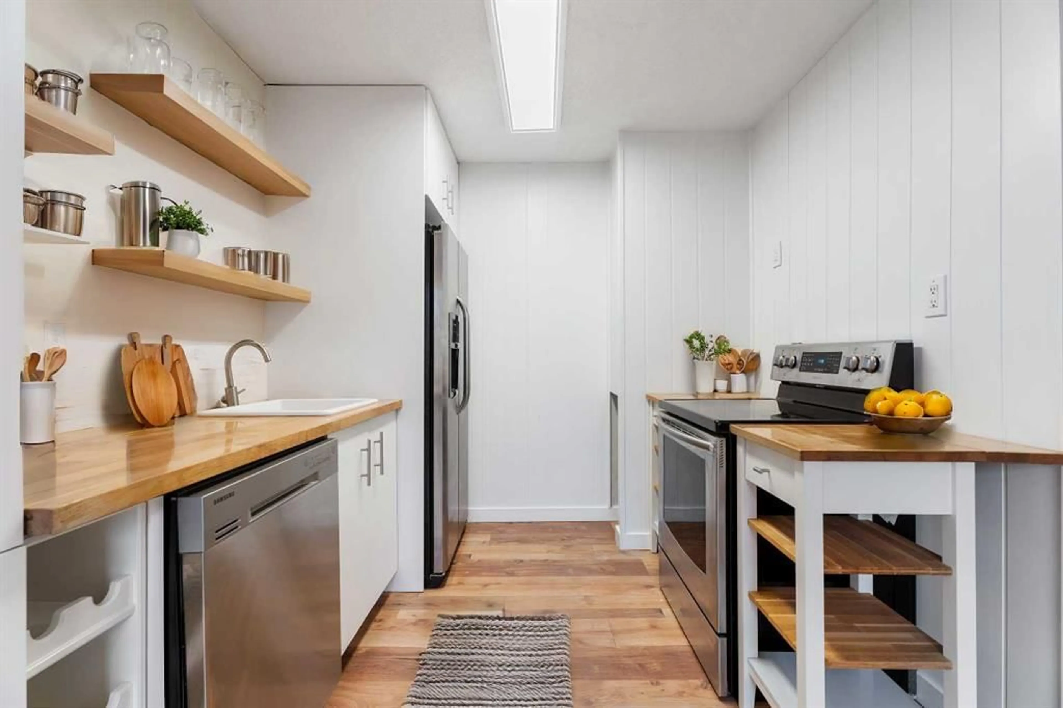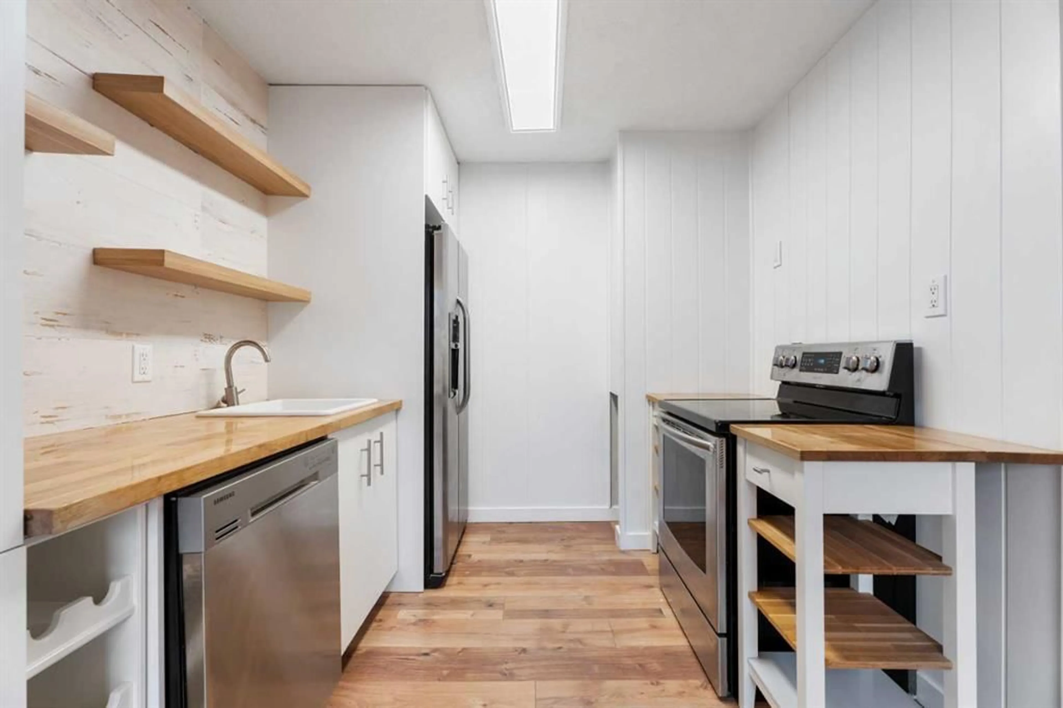4936 Dalton Dr #26, Calgary, Alberta T3A 2E4
Contact us about this property
Highlights
Estimated ValueThis is the price Wahi expects this property to sell for.
The calculation is powered by our Instant Home Value Estimate, which uses current market and property price trends to estimate your home’s value with a 90% accuracy rate.Not available
Price/Sqft$439/sqft
Est. Mortgage$1,932/mo
Maintenance fees$334/mo
Tax Amount (2024)$2,649/yr
Days On Market48 days
Description
Welcome to this beautifully updated 2-storey townhouse that combines style, comfort, and convenience! Boasting 3 spacious bedrooms, plus 1 private room downstairs, and 2 full bathrooms, this home is perfect for families, professionals, or anyone seeking a low-maintenance lifestyle close to it all. Experience roughly 1465 sqft of total finished living space! The large, updated primary bedroom features a generous walk-in closet, offering a true retreat after a long day. The modern kitchen is designed to impress with contemporary finishes and functionality, ideal for home chefs and entertainers alike. Downstairs, enjoy the versatility of a fully finished basement, perfect for a media room, home office, or additional living space. Step outside to your private, fenced front yard—a rare find that offers space to relax, garden, or enjoy your morning coffee. The complex backs onto green space, playgrounds, and walking/bike paths, creating a peaceful environment that feels far from the hustle, yet you’re just a short 7 minute walk to the C-train station and a quick 15 minute commute to downtown! With low condo fees, a strong reserve fund, and a quiet, well-managed complex, this home offers incredible value. This has been a consistent cash flowing investment property since 2017. Plus, you’re conveniently located near the University of Calgary, the best mall in the city, and two major hospitals, making this location unbeatable! City of Calgary 2025 assessed value is 515,500 Don’t miss your chance to own this gem in a prime location! Book your showing today.
Property Details
Interior
Features
Basement Floor
3pc Bathroom
10`7" x 6`11"Laundry
4`11" x 7`5"Office
9`8" x 9`3"Game Room
15`10" x 11`1"Exterior
Features
Parking
Garage spaces -
Garage type -
Total parking spaces 1
Property History
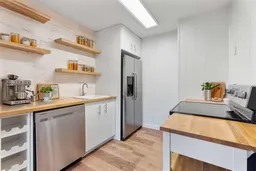 48
48
