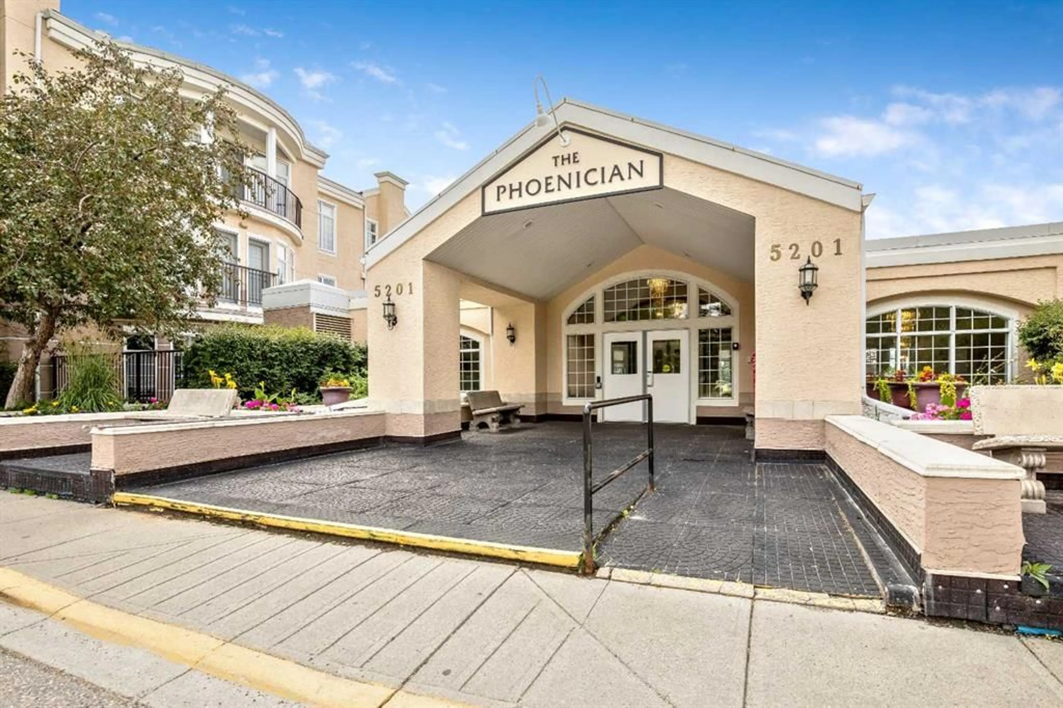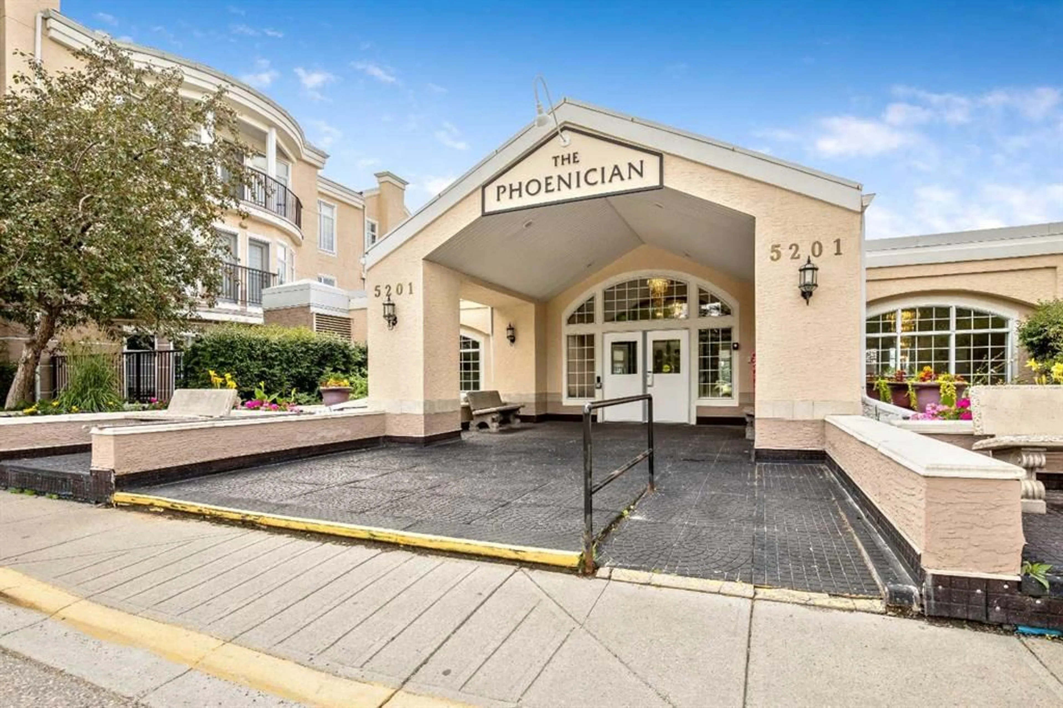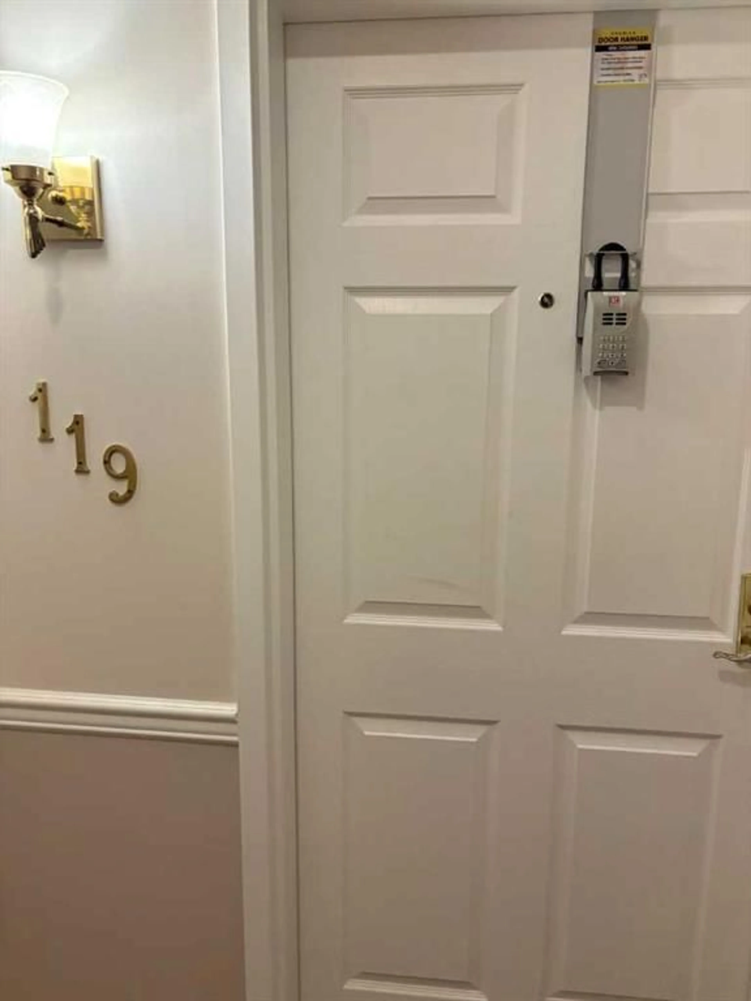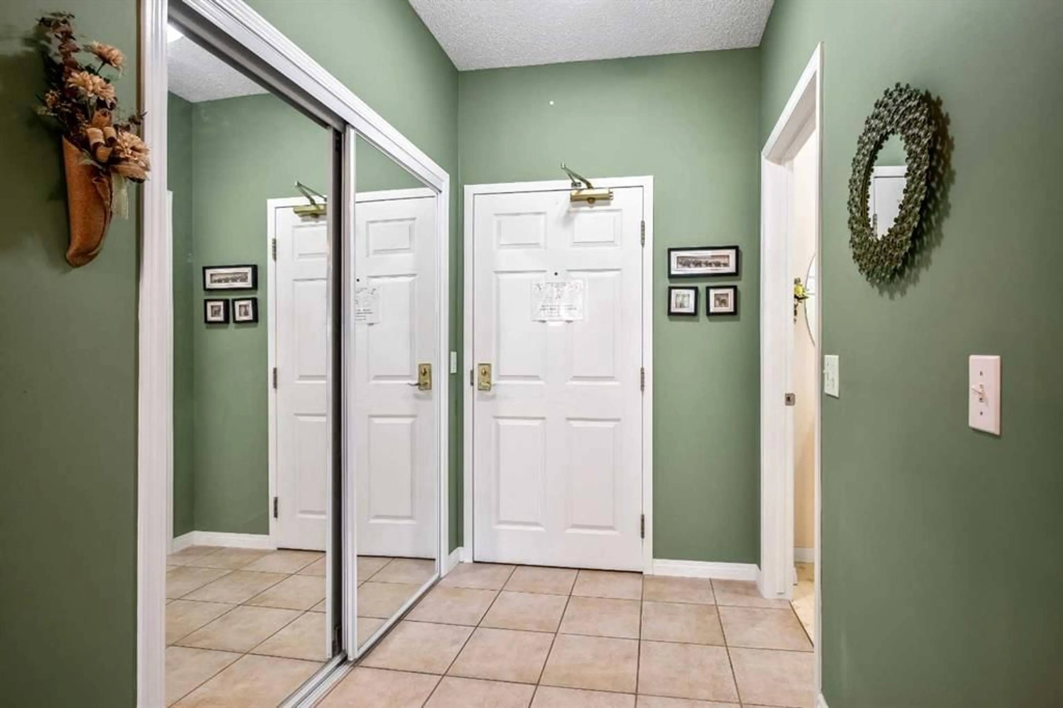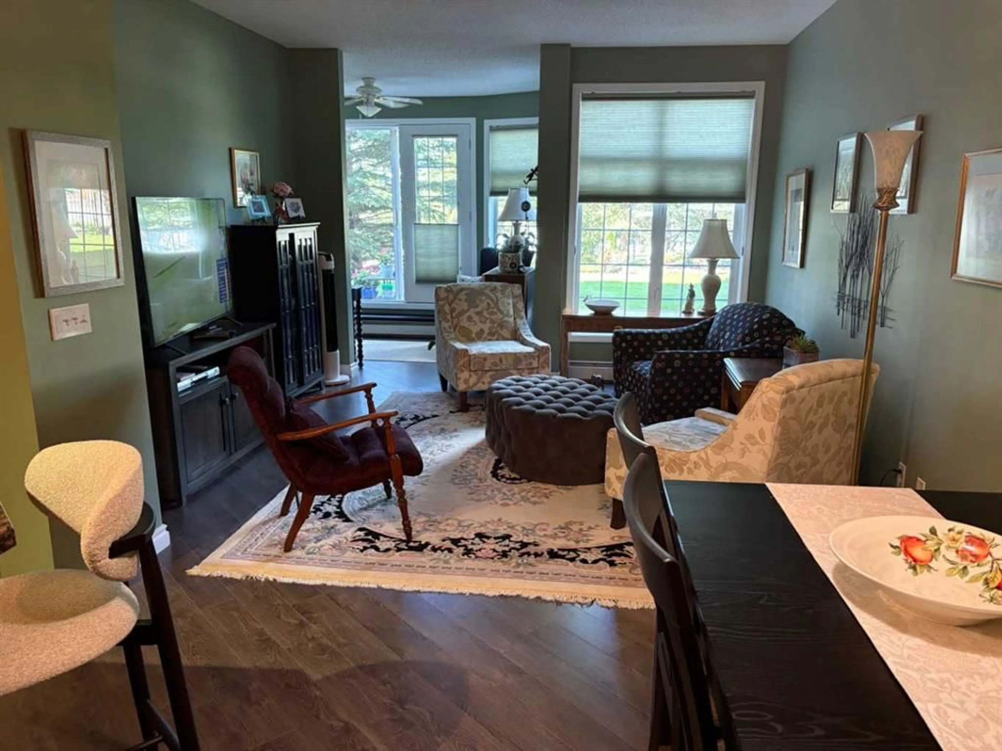5201 Dalhousie Dr #119, Calgary, Alberta t3a 5y7
Contact us about this property
Highlights
Estimated valueThis is the price Wahi expects this property to sell for.
The calculation is powered by our Instant Home Value Estimate, which uses current market and property price trends to estimate your home’s value with a 90% accuracy rate.Not available
Price/Sqft$479/sqft
Monthly cost
Open Calculator
Description
Discover refined living in this beautifully appointed one-bedroom home, offering rare direct access to a private yard space. Sophisticated, warm-toned interiors create an inviting ambiance the moment you enter. The recently reimagined kitchen showcases sleek custom cabinetry and abundant storage, blending modern design with everyday functionality. The expansive living area is bathed in natural light through the adjoining sunroom, creating a bright and airy atmosphere ideal for both relaxation and entertaining. The spacious primary suite impresses with a thoughtfully upgraded ensuite, now featuring a luxurious glass-enclosed shower designed to elevate your daily routine. This residence includes titled underground parking and a private storage space for ultimate convenience and peace of mind. Residents enjoy an exclusive collection of amenities, including a private theatre, billiards and dining salons, a curated library, fully equipped fitness facilities with organized wellness groups, serene landscaped courtyards with gardening opportunities, and even a car wash station—all within a secure and impeccably maintained building. Ideally situated steps from premium shopping, rapid transit, and the University of Calgary, this home offers the perfect blend of elegance, convenience, and lifestyle.
Property Details
Interior
Features
Main Floor
3pc Ensuite bath
9`2" x 9`2"Bedroom - Primary
10`9" x 13`5"Kitchen
8`6" x 9`2"Entrance
5`1" x 6`7"Exterior
Features
Parking
Garage spaces -
Garage type -
Total parking spaces 1
Condo Details
Amenities
Bicycle Storage, Car Wash, Community Gardens, Elevator(s), Fitness Center, Guest Suite
Inclusions
Property History
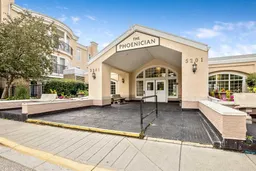 42
42
