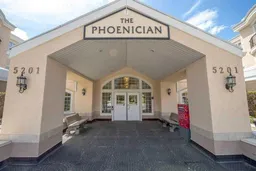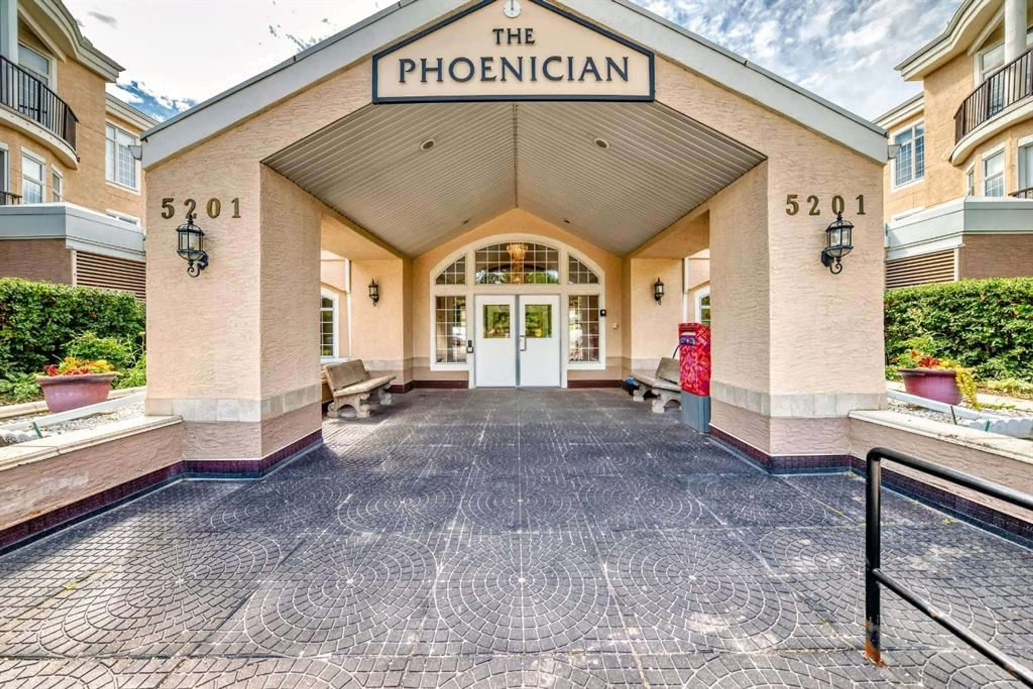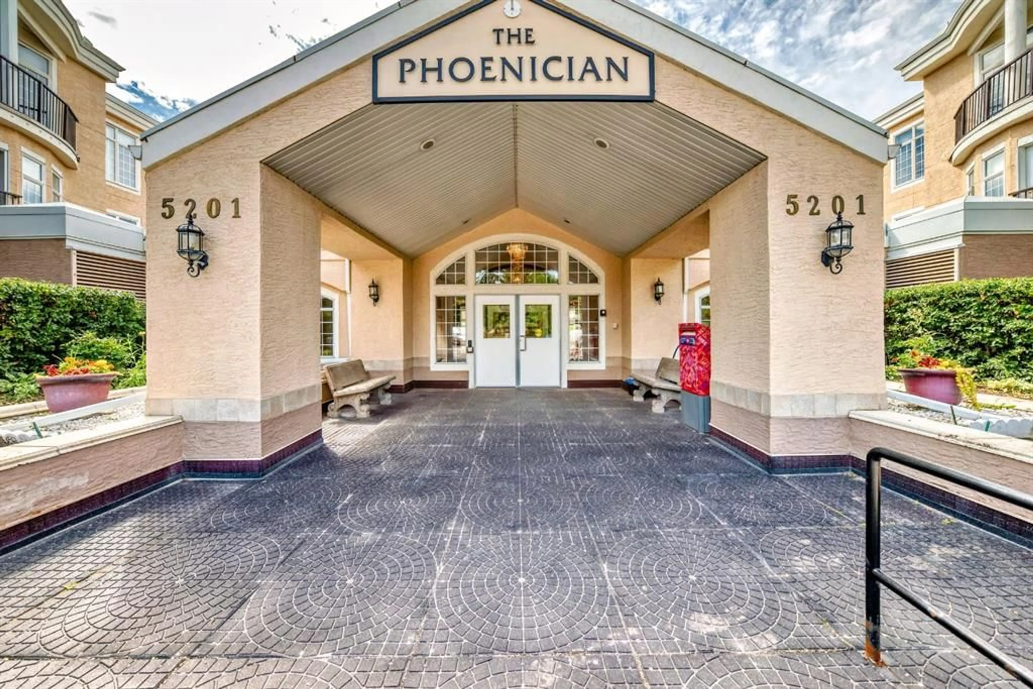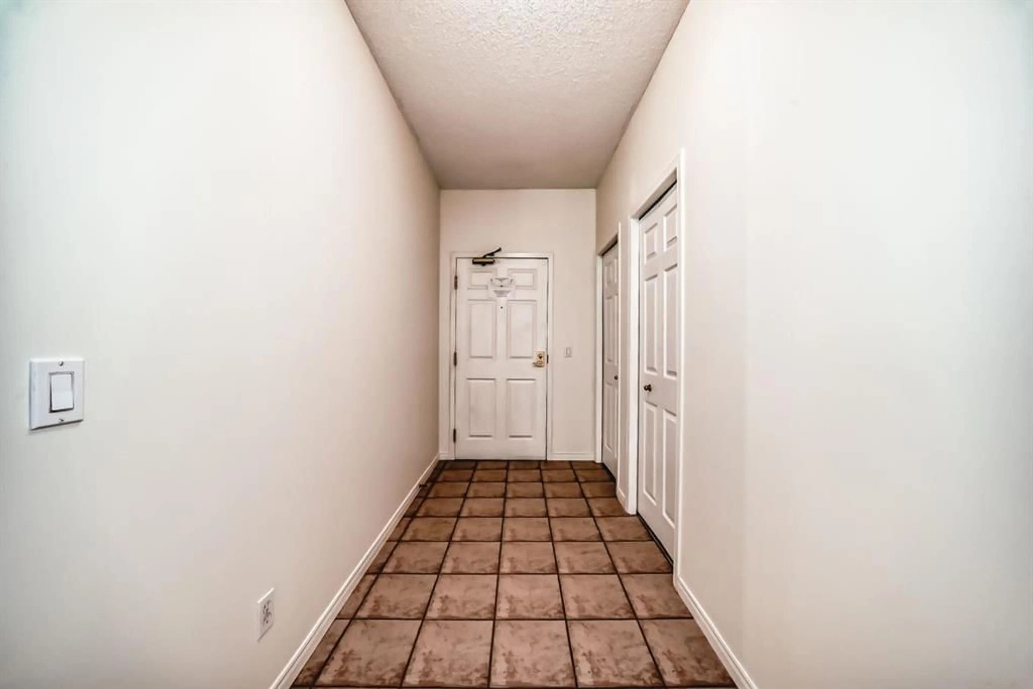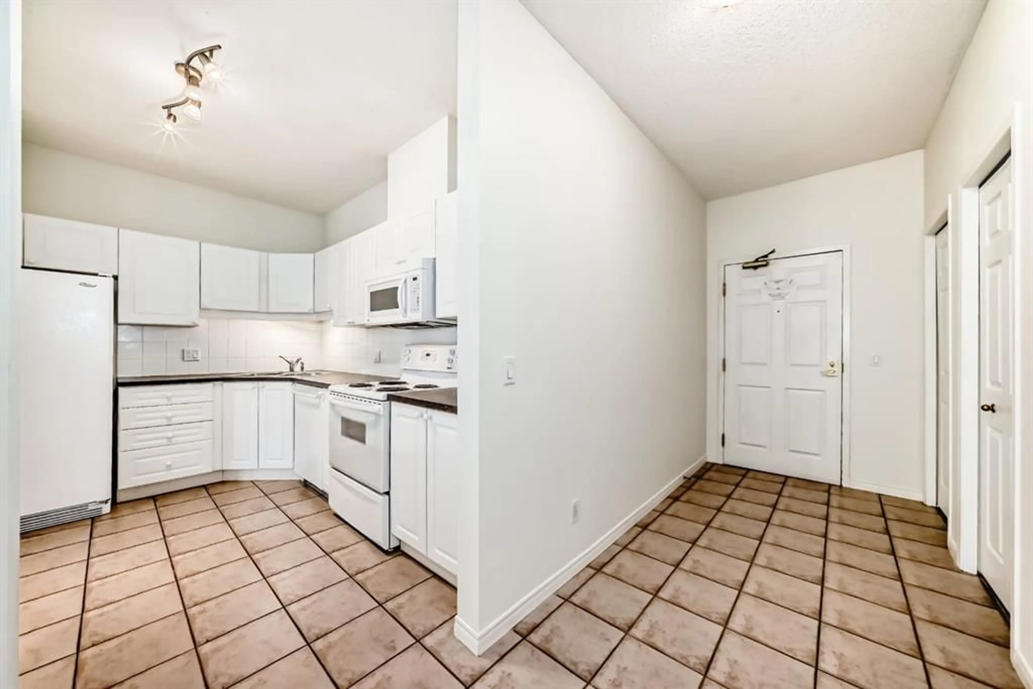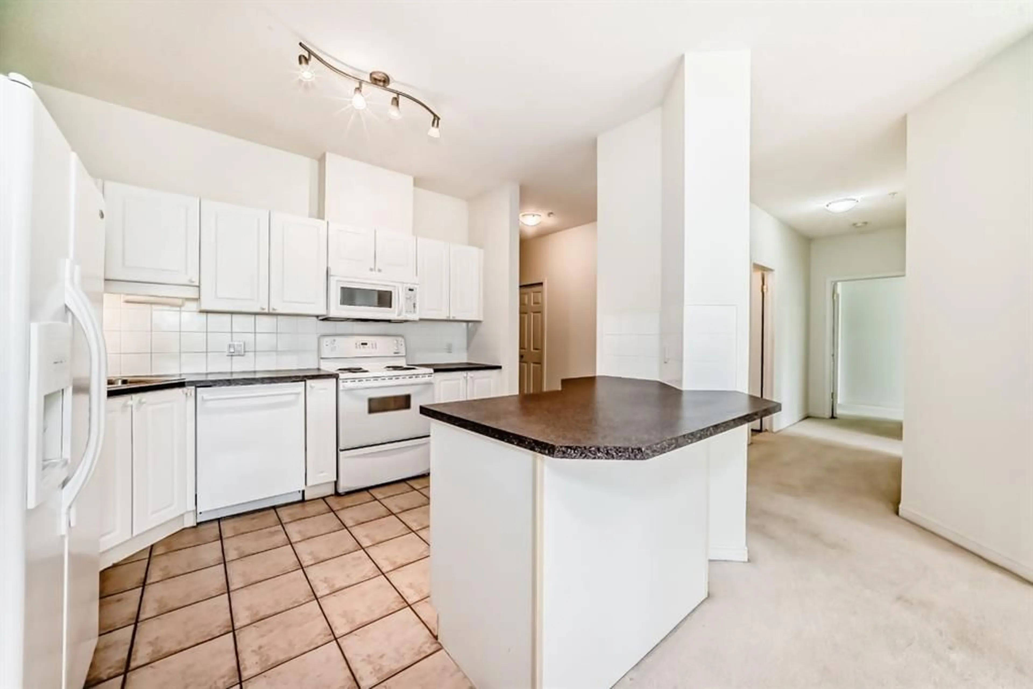5201 Dalhousie Dr #334, Calgary, Alberta T3A 5Y7
Contact us about this property
Highlights
Estimated valueThis is the price Wahi expects this property to sell for.
The calculation is powered by our Instant Home Value Estimate, which uses current market and property price trends to estimate your home’s value with a 90% accuracy rate.Not available
Price/Sqft$363/sqft
Monthly cost
Open Calculator
Description
Come See The Beautiful Phoenician! Welcome to this bright and spacious 1,129 sq. ft. 2 bedroom, 1.5 bathroom condo in the sought-after Phoenician adult building. This well-designed home offers comfort, convenience, lifestyle with an on-site Manager available during business hours. . *Key Features: *Assigned heated underground parking + your own storage unit. *In-suite laundry and a private balcony. *Spacious living room with fireplace, dining area, and kitchen. *Wide entrance with walk-in closet and extra storage. *Primary bedroom with 2 closets (with organizers), soaker tub, and separate shower. Just steps from the elevator for easy access. All this plus Community & Lifestyle! The Phoenician is a pet-friendly residence (under 42 cm at shoulder) with a reputation for comfort and community. Enjoy these amenities: *Guest suite for visitors. *Fitness room, workshop, library, media room, and games room. *Car wash bay and covered visitor parking. *Beautiful courtyard gardens filled with flowers. *Social activities like cards, bingo, shuffleboard, piano, and movie nights. Walk for groceries, restaurants, and the Dalhousie LRT station—perfect for professionals, downsizers, or even students attending the nearby University. This original-owner home is ready for you to make it your own. Don’t miss your chance to live in one of the city’s most desirable residences!
Property Details
Interior
Features
Third Floor
4pc Ensuite bath
5`11" x 11`6"Bedroom - Primary
13`2" x 12`7"Living Room
12`1" x 13`5"Dining Room
10`10" x 9`2"Exterior
Features
Parking
Garage spaces 1
Garage type -
Other parking spaces 0
Total parking spaces 1
Condo Details
Amenities
Car Wash, Elevator(s), Fitness Center, Garbage Chute, Guest Suite, Parking
Inclusions
Property History
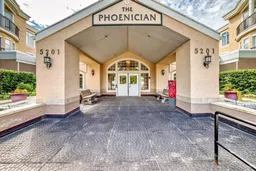 48
48