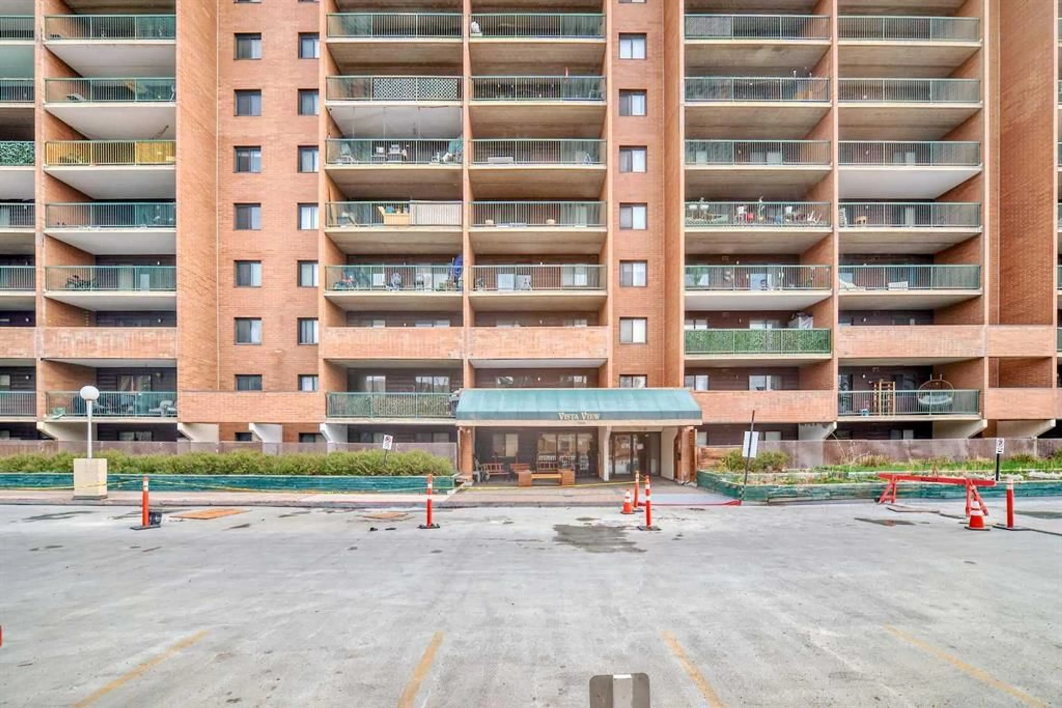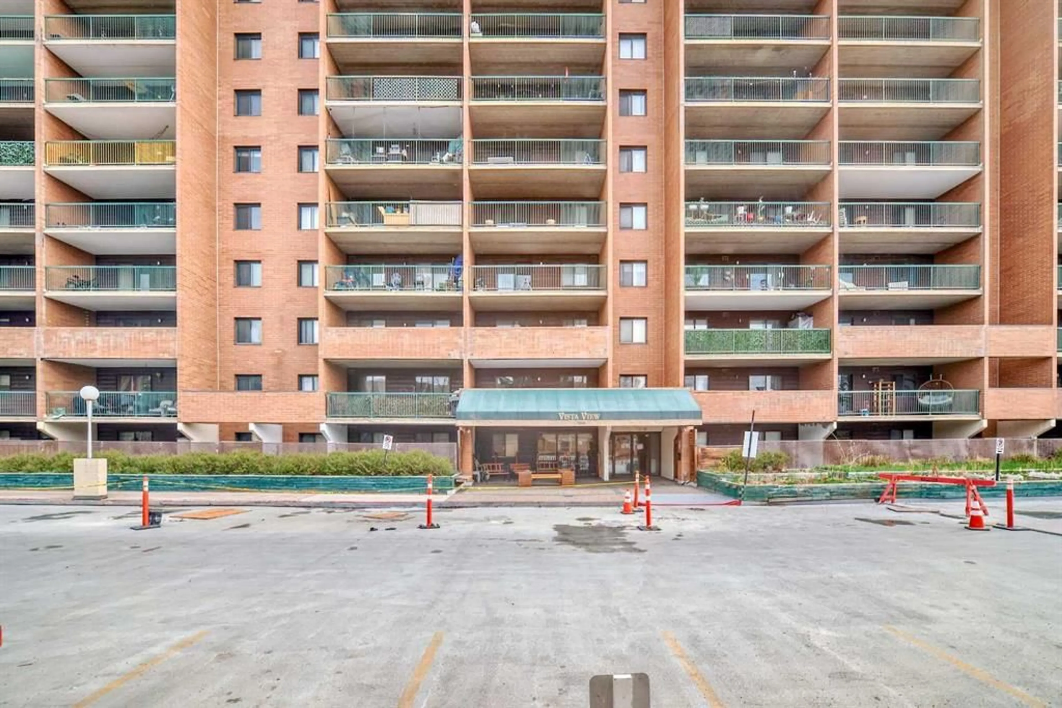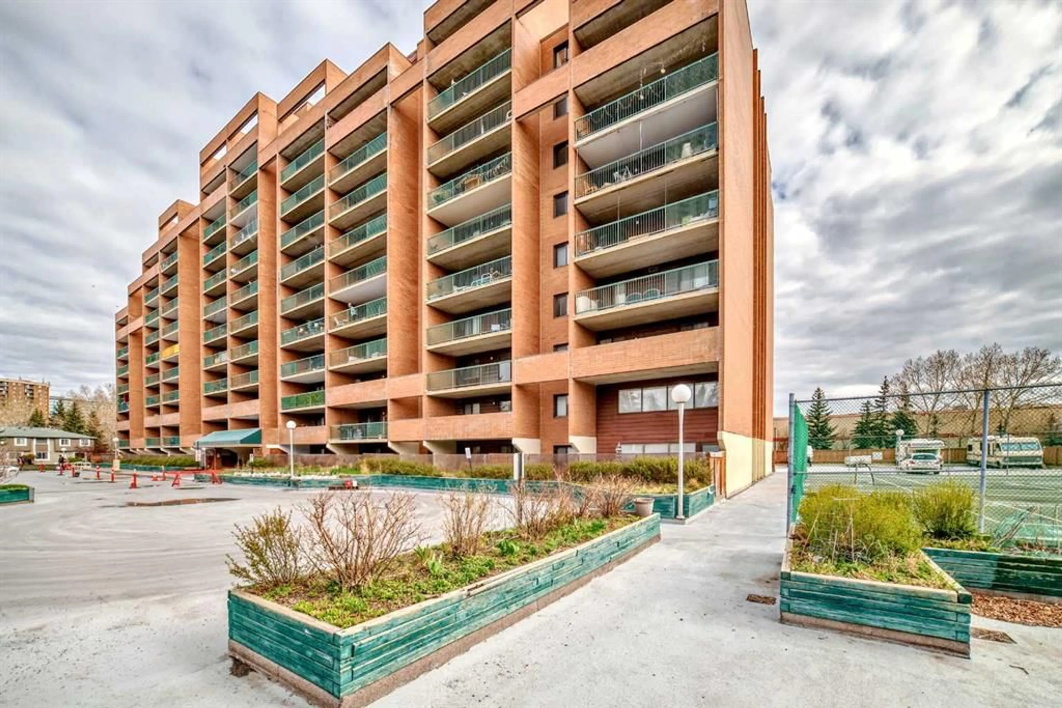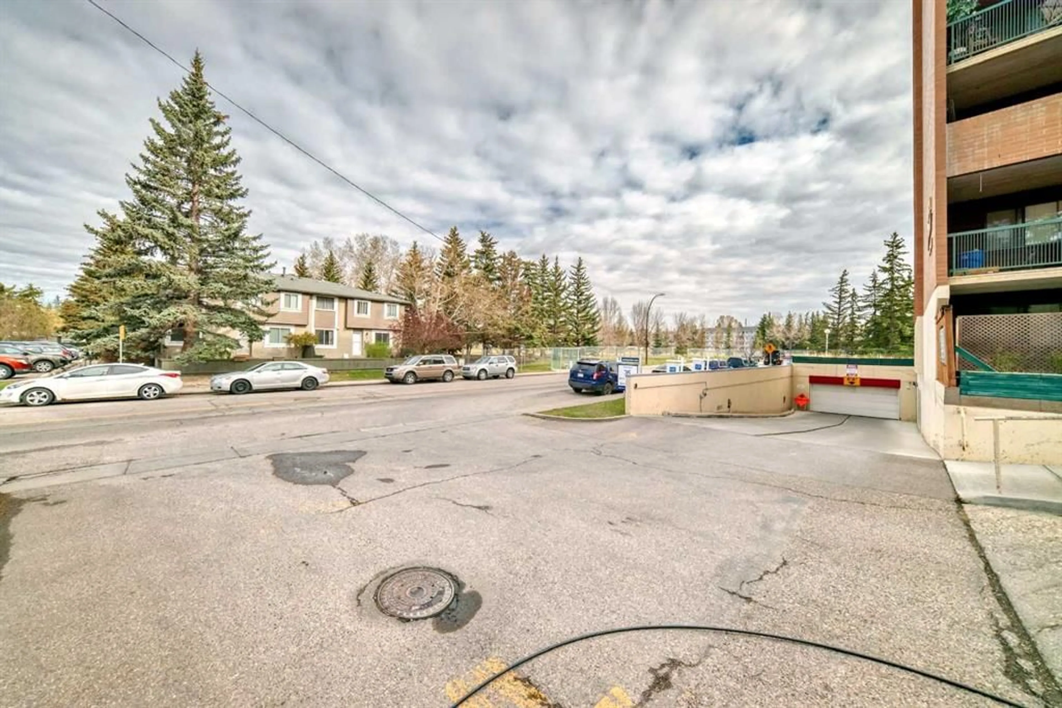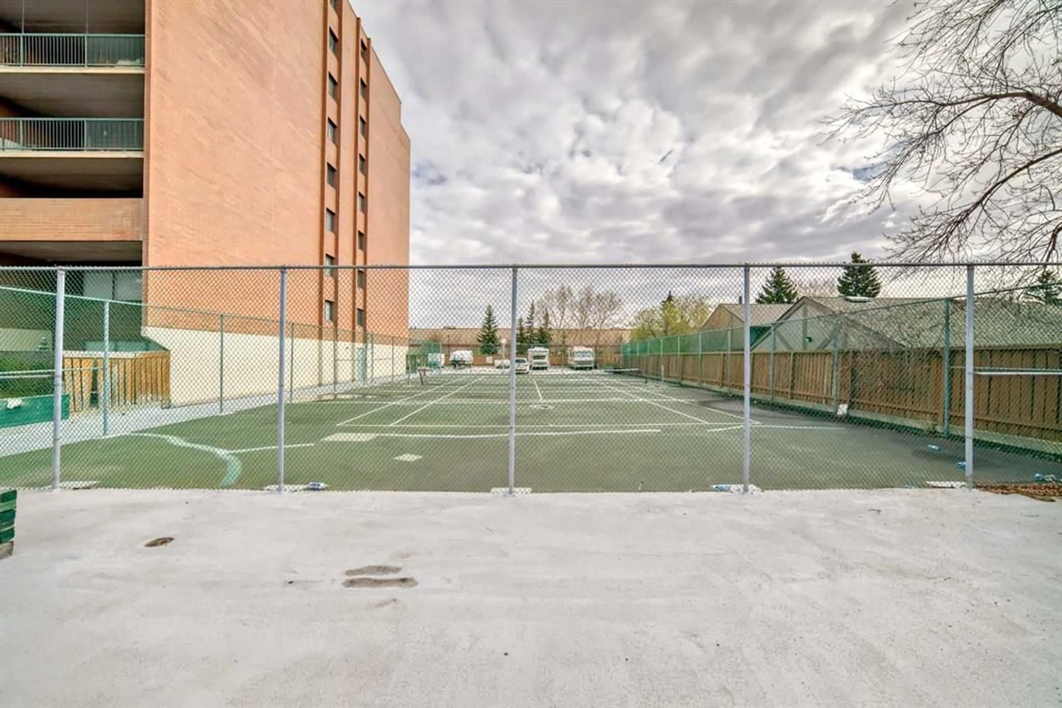5204 Dalton Dr #303, Calgary, Alberta T3A3H1
Contact us about this property
Highlights
Estimated ValueThis is the price Wahi expects this property to sell for.
The calculation is powered by our Instant Home Value Estimate, which uses current market and property price trends to estimate your home’s value with a 90% accuracy rate.Not available
Price/Sqft$291/sqft
Est. Mortgage$1,074/mo
Maintenance fees$578/mo
Tax Amount (2024)$1,209/yr
Days On Market8 days
Description
Location, Location, Location! Welcome to one of the most desirable condo in the NW, Dalhousie—Vista View, Just steps from the C-Train, Co-op, and Canadian Tire, this well-maintained 2-bedroom, 1-bathroom unit offers the perfect blend of comfort, convenience, and lifestyle. Step inside to a spacious dining area and living , leading to a large 20' by 7'9" balcony— seamlessly blends indoor and outdoor living, creating a versatile space for relaxation, entertainment. Well sized kitchen with munours cabinets, great for the family's chief. You'll also love the large in-suite storage, perfect for keeping your everyday essentials organized. The underground parking stall provides added convenience, especially during Calgary’s colder months. Vista View residents enjoy access to an impressive range of amenities including a gym, dry sauna, games room, party room, library, laundry facilities, and even a tennis court. You're also just minutes away from the University of Calgary, Dalton Park, Northland Mall, Market Mall, and downtown. And for families, there's a major bonus: the nearby Sir Winston Churchill High School offers a full International Baccalaureate (IB) program, making it one of the top public high schools in Calgary.
Property Details
Interior
Features
Main Floor
Entrance
3`3" x 6`0"Storage
8`6" x 4`0"Living Room
11`6" x 23`6"Bedroom
12`8" x 8`1"Exterior
Features
Parking
Garage spaces -
Garage type -
Total parking spaces 1
Condo Details
Amenities
Coin Laundry, Elevator(s), Fitness Center, Party Room, Sauna, Trash
Inclusions
Property History
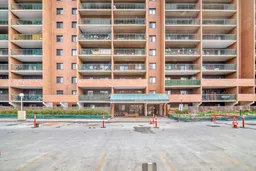 38
38
