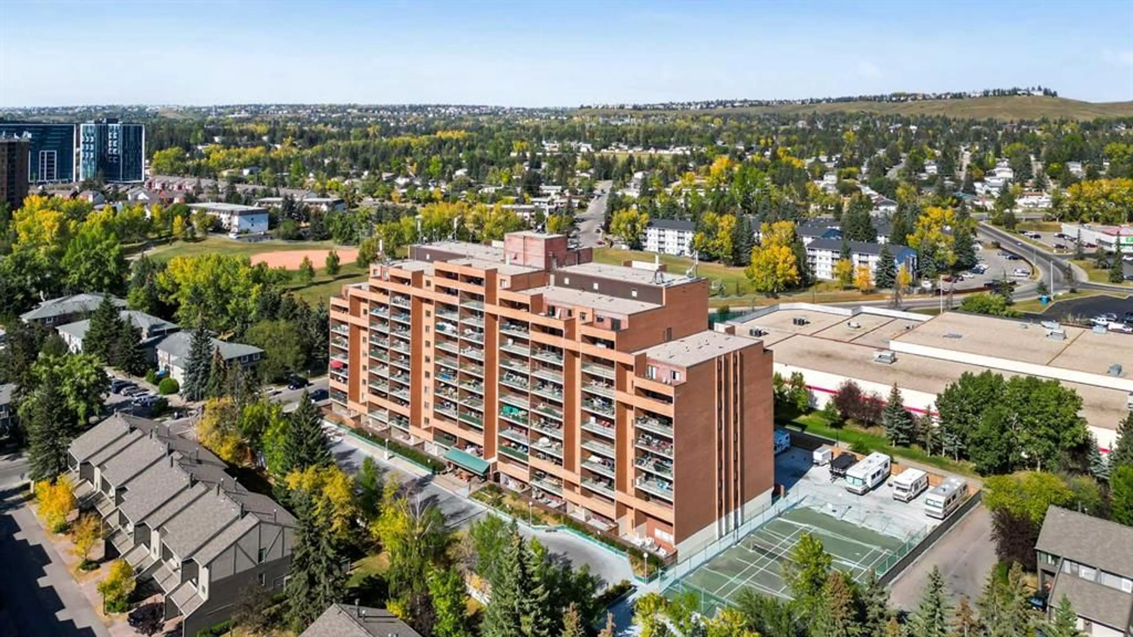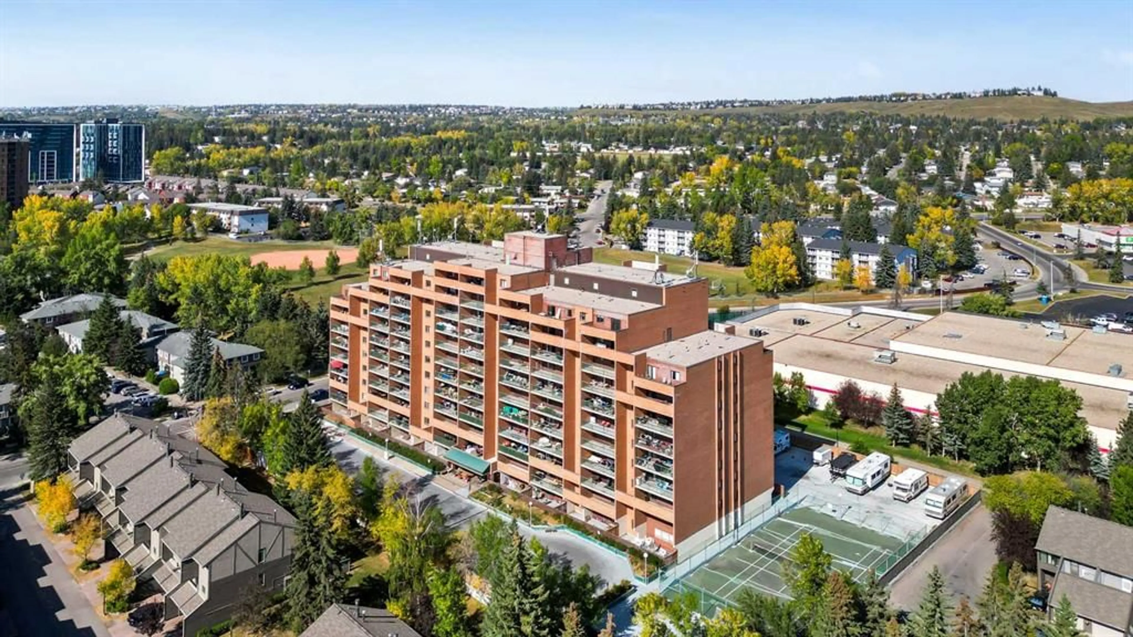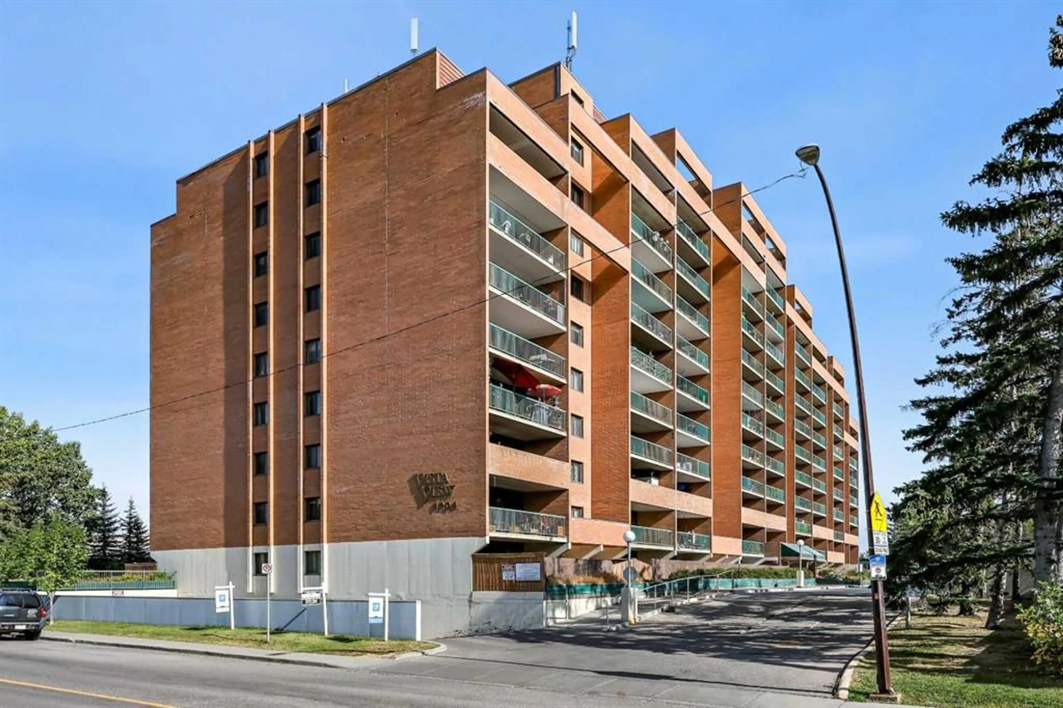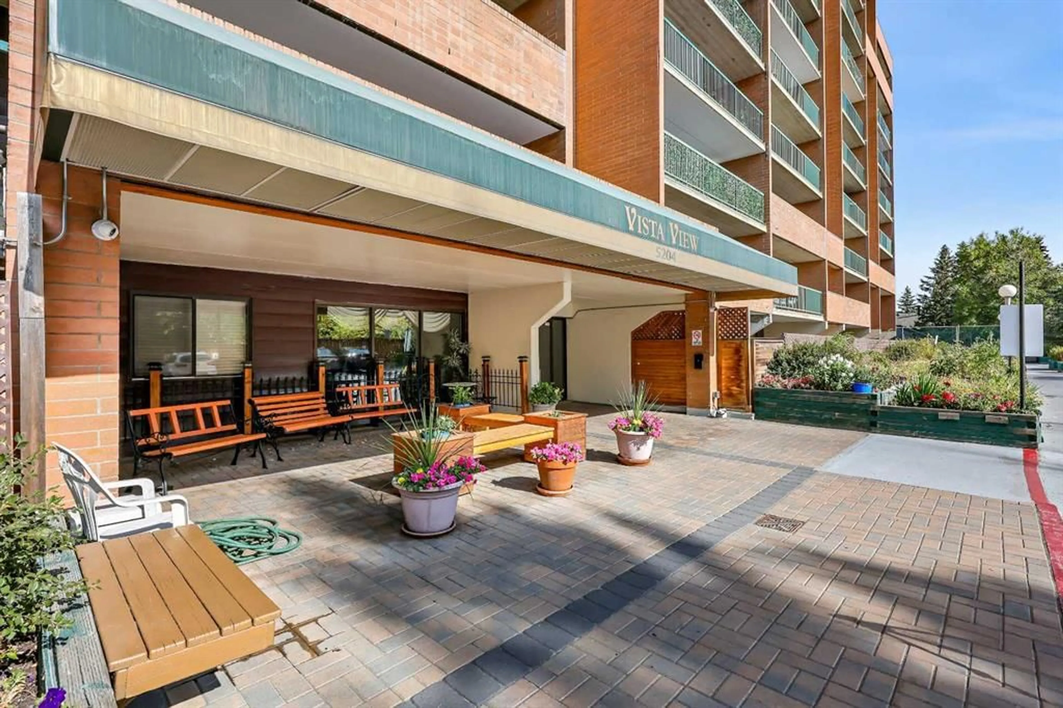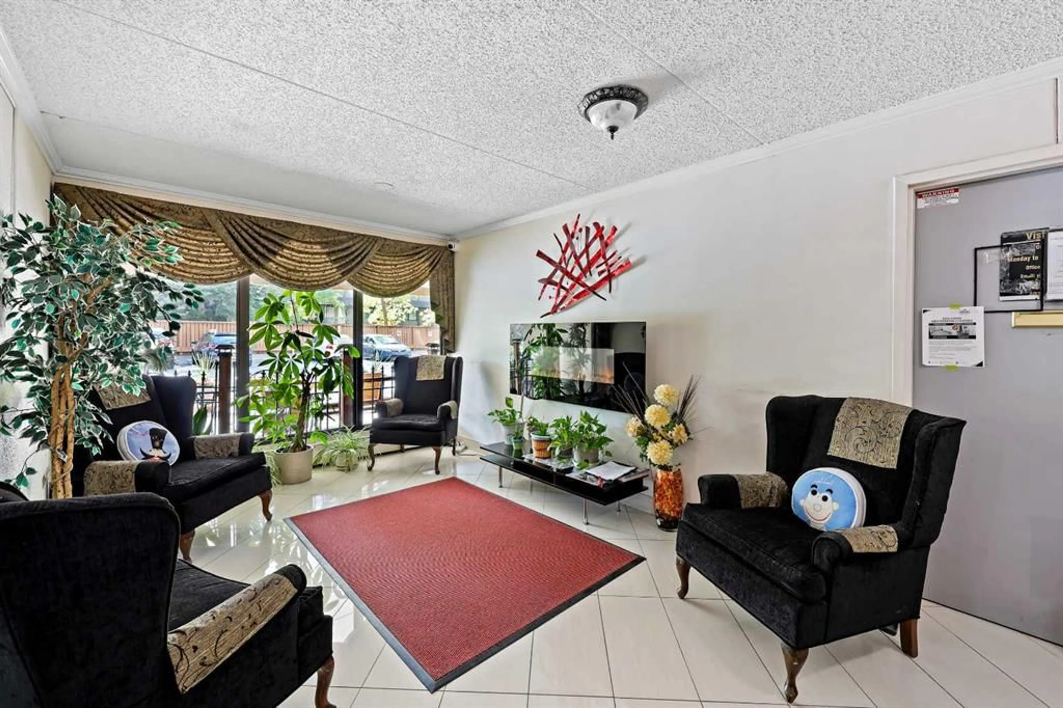5204 Dalton Dr #503, Calgary, Alberta T3A 3H1
Contact us about this property
Highlights
Estimated valueThis is the price Wahi expects this property to sell for.
The calculation is powered by our Instant Home Value Estimate, which uses current market and property price trends to estimate your home’s value with a 90% accuracy rate.Not available
Price/Sqft$277/sqft
Monthly cost
Open Calculator
Description
Step into this bright and welcoming 853 sq ft 5th-floor condo, where comfort and convenience come together in a rare, sun-filled retreat. With south and west exposures, natural light pours through every room, and the 20’ x 7’ balcony is the perfect spot to savor morning coffee or unwind with evening sunset views. Inside, you’ll find a freshly painted, immaculate home with clean carpets and spacious layout. The large living and dining room combo is ideal for entertaining, while the spacious oversized kitchen plus nook provides plenty of extra room for meals and gatherings. Two bright bedrooms and a full 4-piece bath make for a comfortable retreat, while the generous in-suite storage adds practicality. This quiet, well-managed concrete building is more than just a home—it’s a community. Your affordable condo fee includes ALL utilities plus access to exceptional amenities: - Tennis Court, Recreation & party rooms for social gatherings (incl a Wednesday morning coffee meet up) - Exercise & weight room plus sauna for wellness - Reading room to relax and recharge - Bright, clean laundry facilities, visitor parking, and optional RV parking for only $30/month. The location couldn’t be better—walking distance to Dalhousie Station and the LRT, steps to shopping, schools, bike paths, and parks. Quick access to the University of Calgary, the Alberta Children’s Hospital and the highway west to the mountains. This is the perfect place for students, professionals, retirees or anyone seeking a low-maintenance, connected lifestyle. Move-in ready, sunny, and spacious—this is a rare opportunity in Dalhousie you won’t want to miss.
Property Details
Interior
Features
Main Floor
Living Room
14`2" x 11`8"Kitchen With Eating Area
15`8" x 8`2"Dining Room
9`0" x 8`5"Bedroom - Primary
11`1" x 10`8"Exterior
Features
Parking
Garage spaces -
Garage type -
Total parking spaces 1
Condo Details
Amenities
Elevator(s), Fitness Center, Laundry, Parking, Party Room, Racquet Courts
Inclusions
Property History
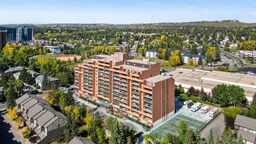 31
31
