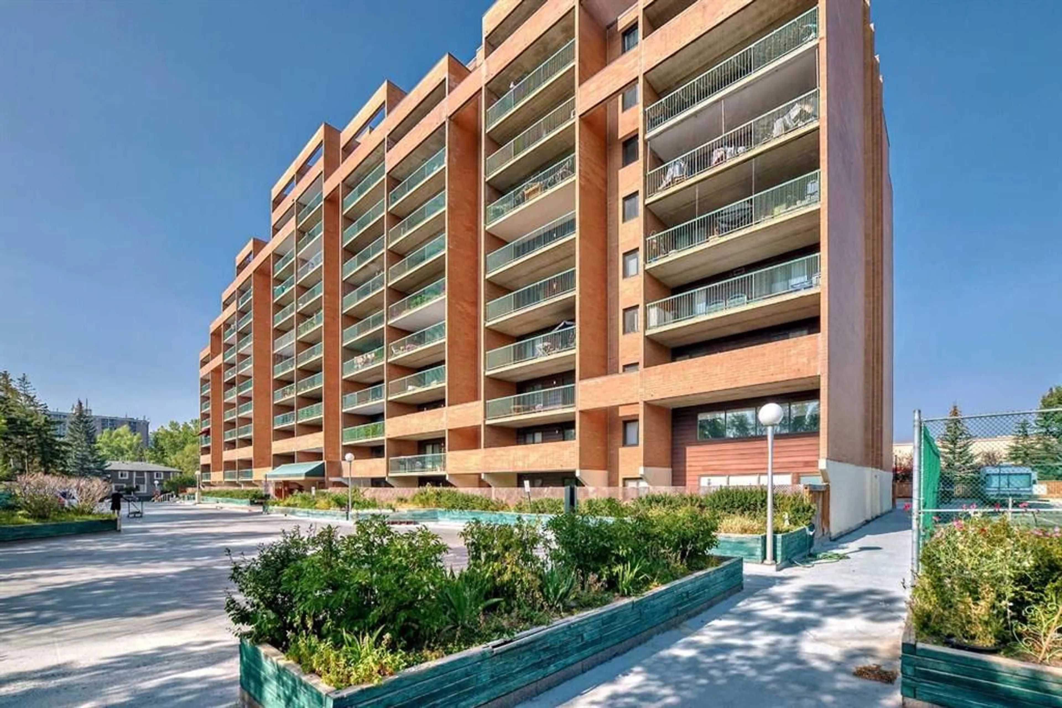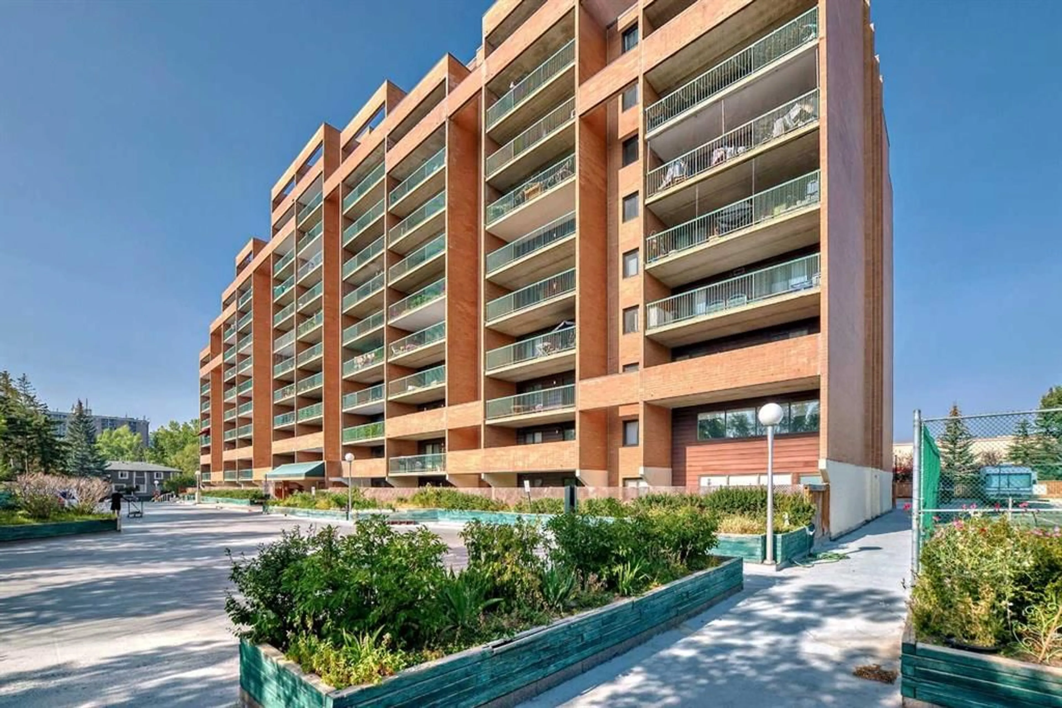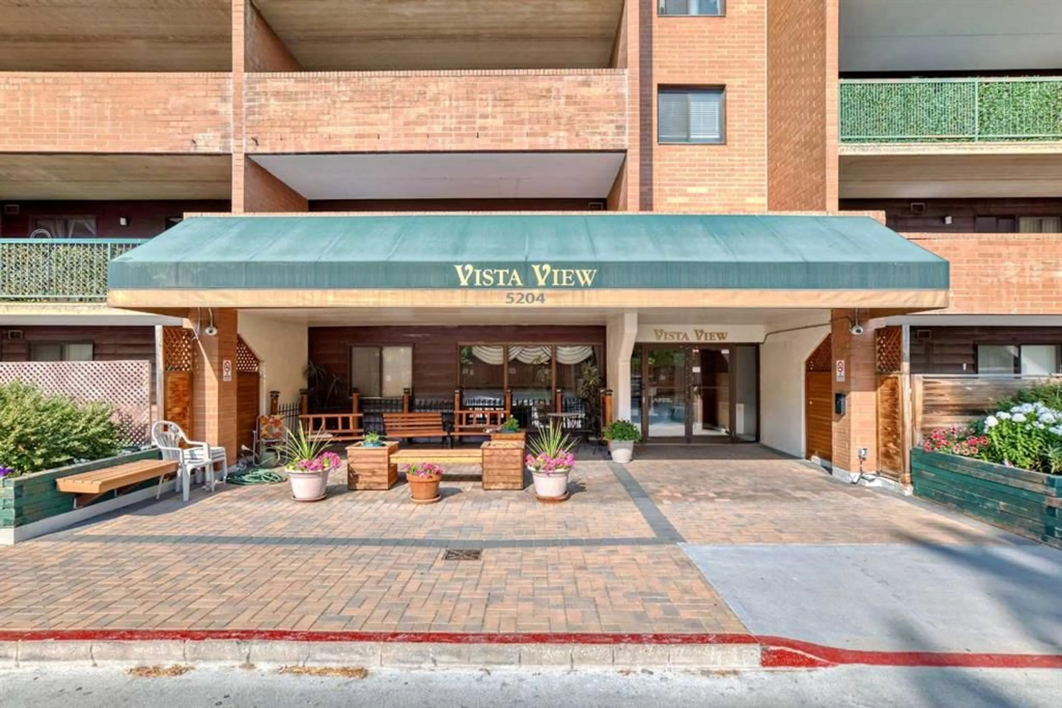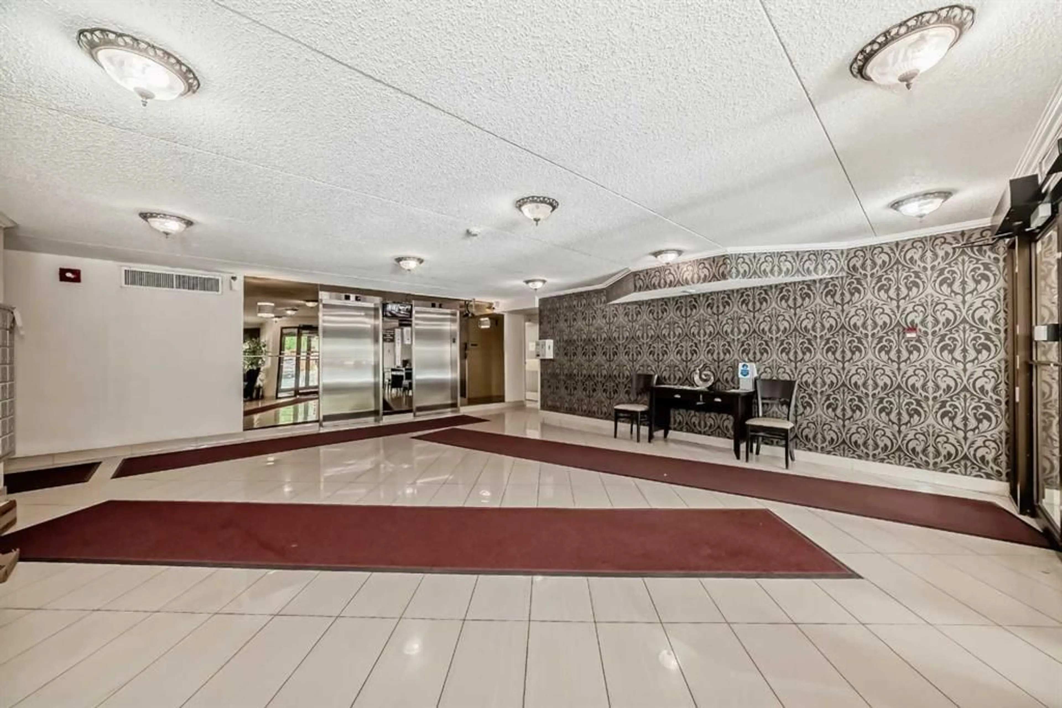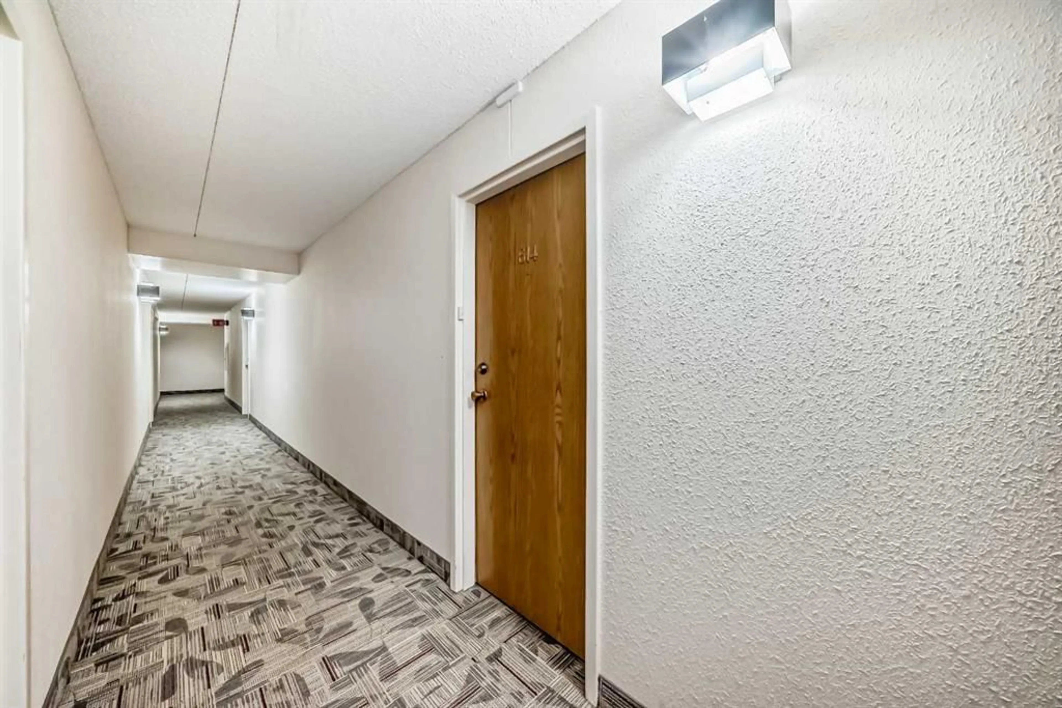5204 Dalton Dr #614, Calgary, Alberta T3A3H1
Contact us about this property
Highlights
Estimated valueThis is the price Wahi expects this property to sell for.
The calculation is powered by our Instant Home Value Estimate, which uses current market and property price trends to estimate your home’s value with a 90% accuracy rate.Not available
Price/Sqft$274/sqft
Monthly cost
Open Calculator
Description
Location, location, location! This spacious unit is ideally situated within walking distance to Northland mall with Walmart, restaurants, and a drug store, as well as nearby Co-op and the Dalhousie C-train station. easy access to Crowchild trail, John Laurie Boulevard, and the Trans-Canada highway makes commuting a breeze. This immaculate and well-maintained home has been updated with newer laminate flooring and fresh paint. A large foyer with a walk-in Storage and Closet offers plenty of storage for coats and more. The generous dining area provides space for a good-sized table and currently accommodates a small freezer. The galley-style kitchen features white cabinets, white appliances, and ample counter space. The living room is exceptionally large and opens onto a northeast-facing balcony with stunning views. Two spacious bedroom excellent closet space. Unit also features a three-piece bathroom with a walk-in shower. Building amenities include a fitness room with sauna, games room, library, party room and laundry room all located on the main floor of the building. The unit comes with two underground parking stalls, numbers 199 and 190, as well as in-suite storage. Offering incredible value for its size, location, and rare two parking stalls, this is an opportunity not to be missed.
Property Details
Interior
Features
Main Floor
Entrance
6`1" x 8`1"Walk-In Closet
7`5" x 3`11"Kitchen
15`8" x 7`8"Dining Room
8`5" x 9`4"Exterior
Features
Parking
Garage spaces -
Garage type -
Total parking spaces 2
Condo Details
Amenities
Community Gardens, Elevator(s), Fitness Center, Laundry, Party Room, Recreation Room
Inclusions
Property History
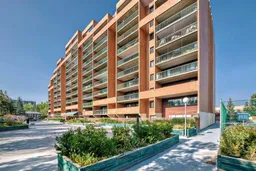 45
45
