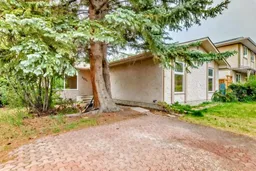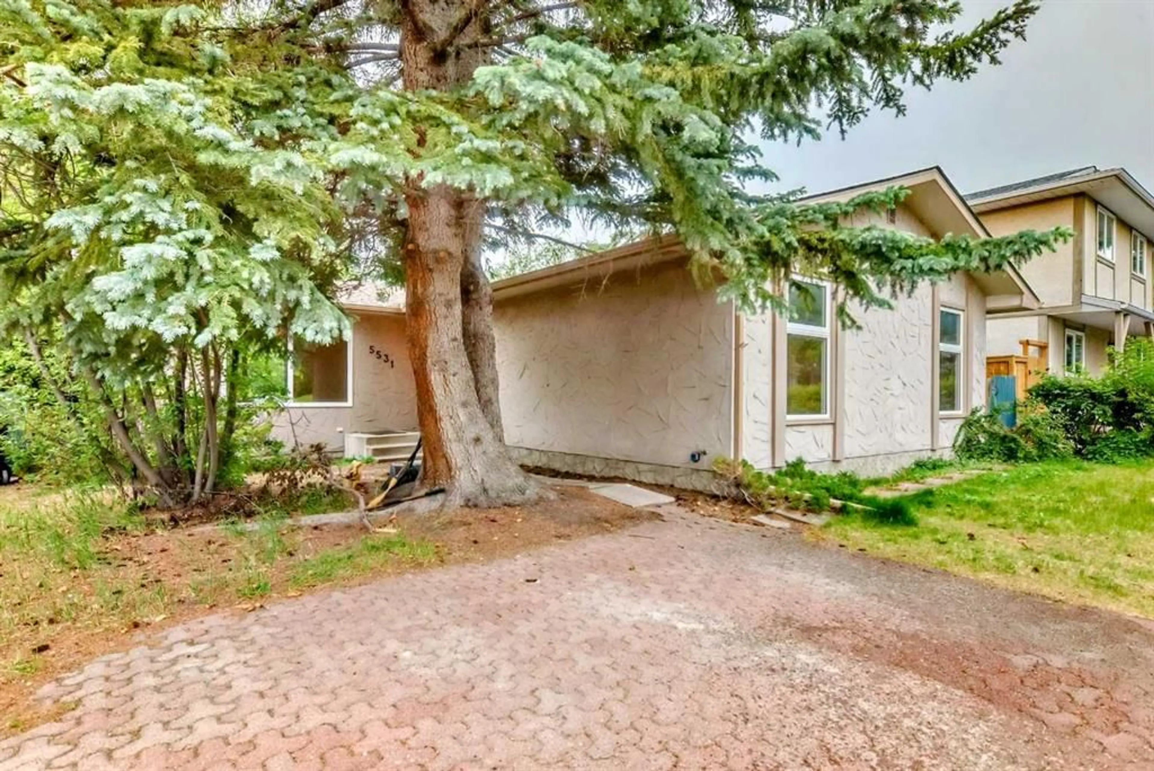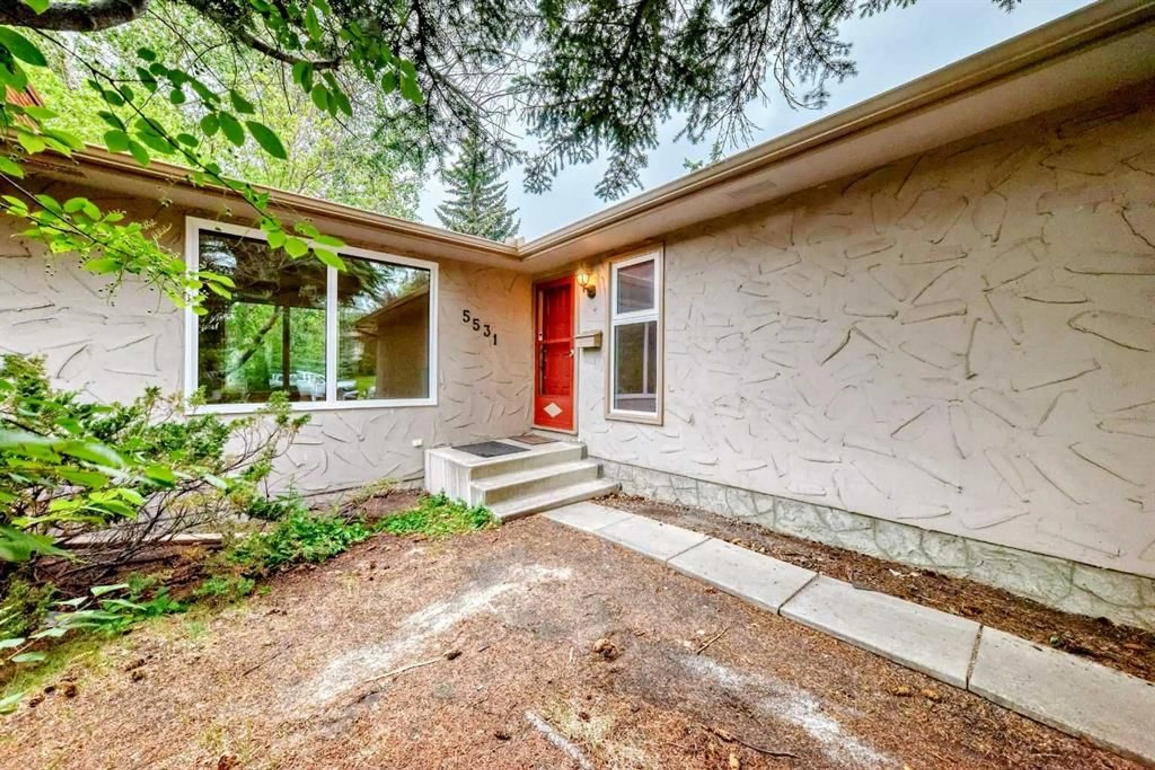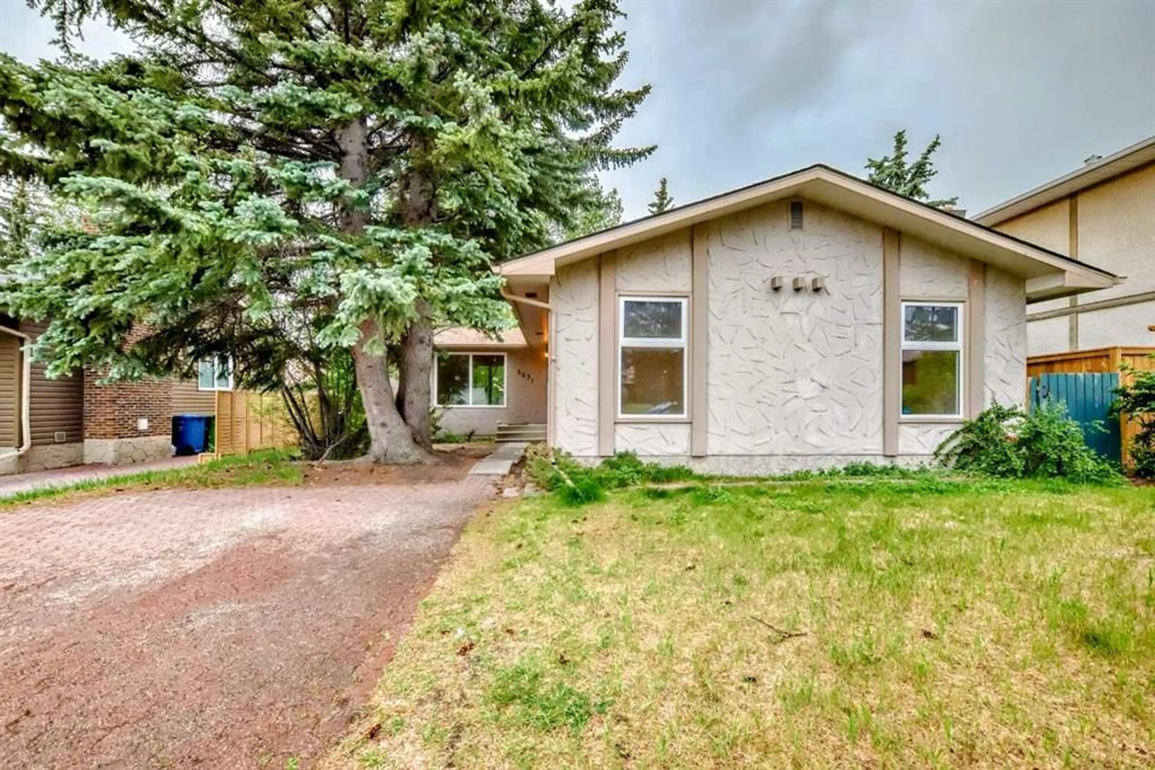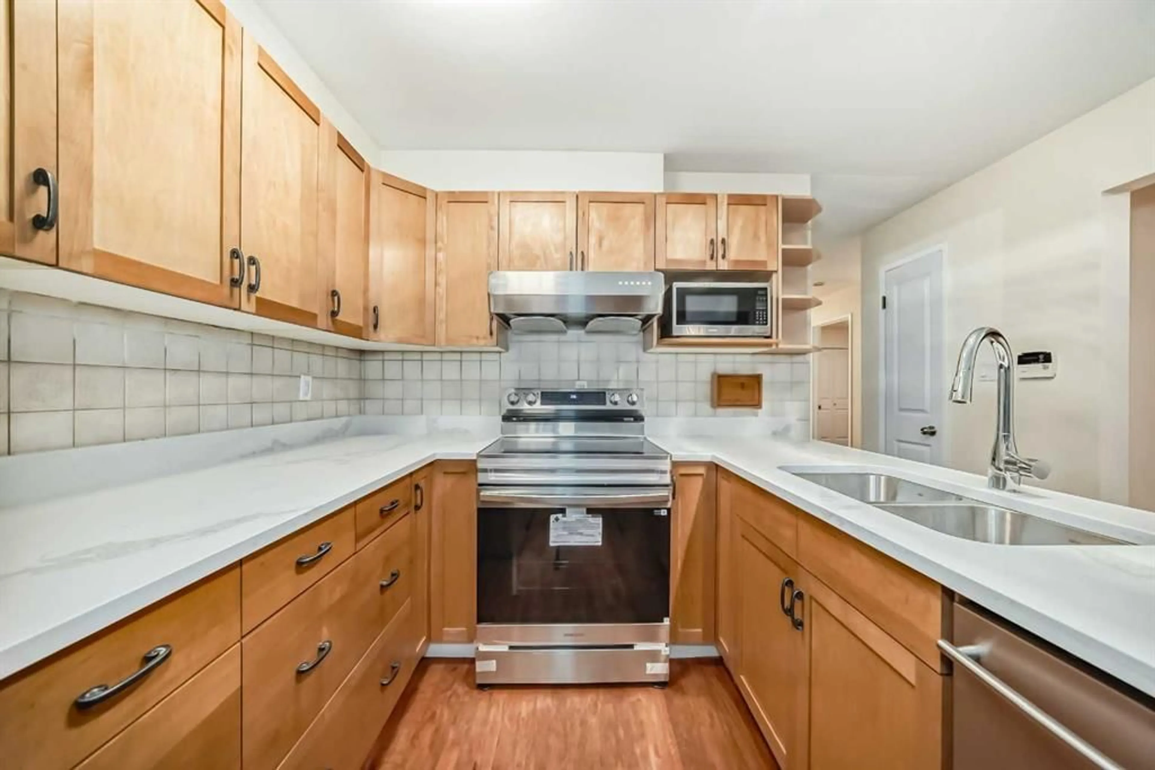5531 Dalhart Hill, Calgary, Alberta T3A1S8
Contact us about this property
Highlights
Estimated valueThis is the price Wahi expects this property to sell for.
The calculation is powered by our Instant Home Value Estimate, which uses current market and property price trends to estimate your home’s value with a 90% accuracy rate.Not available
Price/Sqft$459/sqft
Monthly cost
Open Calculator
Description
Back on Market Due to Buyer Financing! Welcome to 5531 Dalhart Hill NW, the beautifully updated and move-in ready bungalow in the highly desirable community of Dalhousie! This spacious home features 3 bedrooms on the main level and 2 additional bedrooms in the fully finished basement with a separate side entrance—ideal for extended family or potential suite development. A secondary suite would be subject to approval and permitting by the city/municipality. The expansive living room offers great flexibility and could easily be converted into two additional bedrooms, making this home suitable for larger families or investment potential. The bright, functional kitchen has been tastefully renovated with brand new quartz countertops, a sleek cooktop stove, and a modern range hood. The home also boasts numerous recent upgrades, including: 7 new triple-pane windows (2024) New gutters (2024)New roof (2022) Washer/Dryer(2020) and more. Potential to be your ideal house. Situated on a large, private lot, there’s plenty of space to relax, garden, or entertain. Conveniently located close to top-rated public schools, shopping, parks, and transit, this home offers an unbeatable location in a mature, family-friendly neighborhood. Don’t miss this fantastic opportunity—schedule your viewing today!
Property Details
Interior
Features
Main Floor
Entrance
8`8" x 4`6"Family Room
16`11" x 14`4"Dining Room
11`1" x 10`11"Kitchen
11`5" x 11`0"Exterior
Features
Parking
Garage spaces -
Garage type -
Total parking spaces 2
Property History
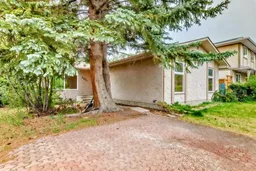 46
46