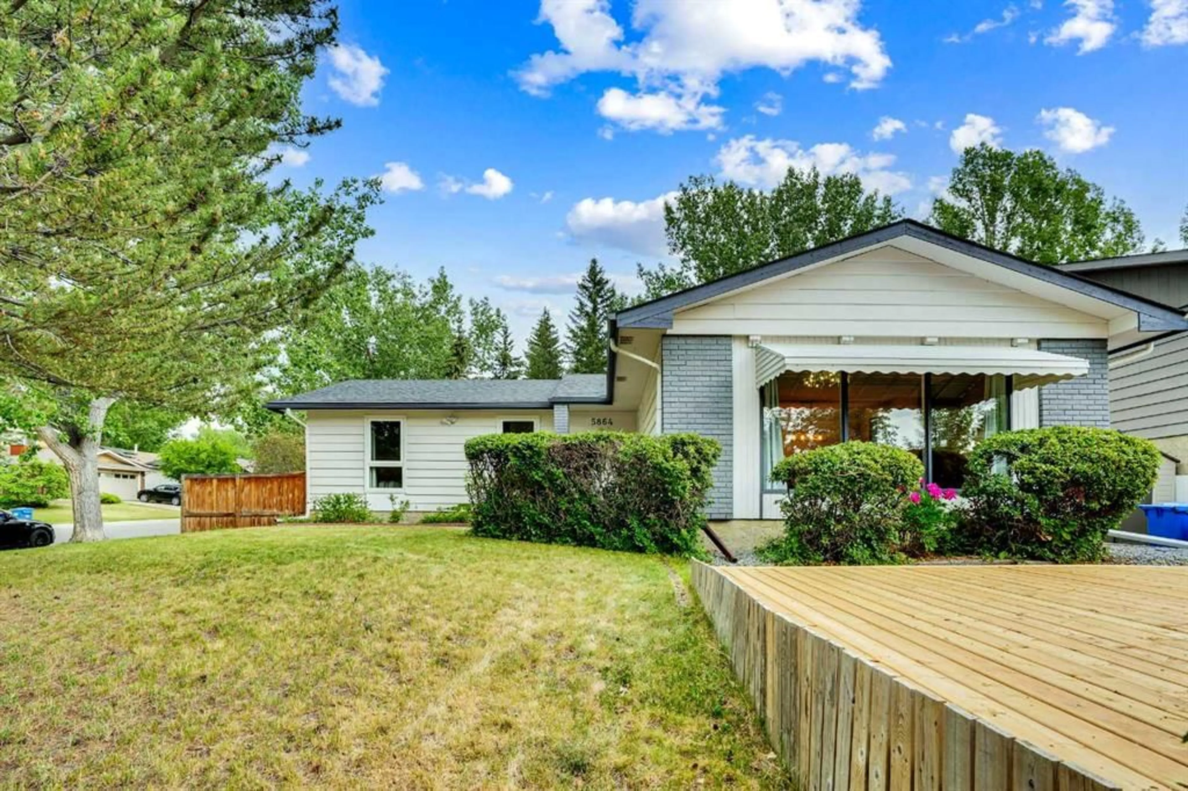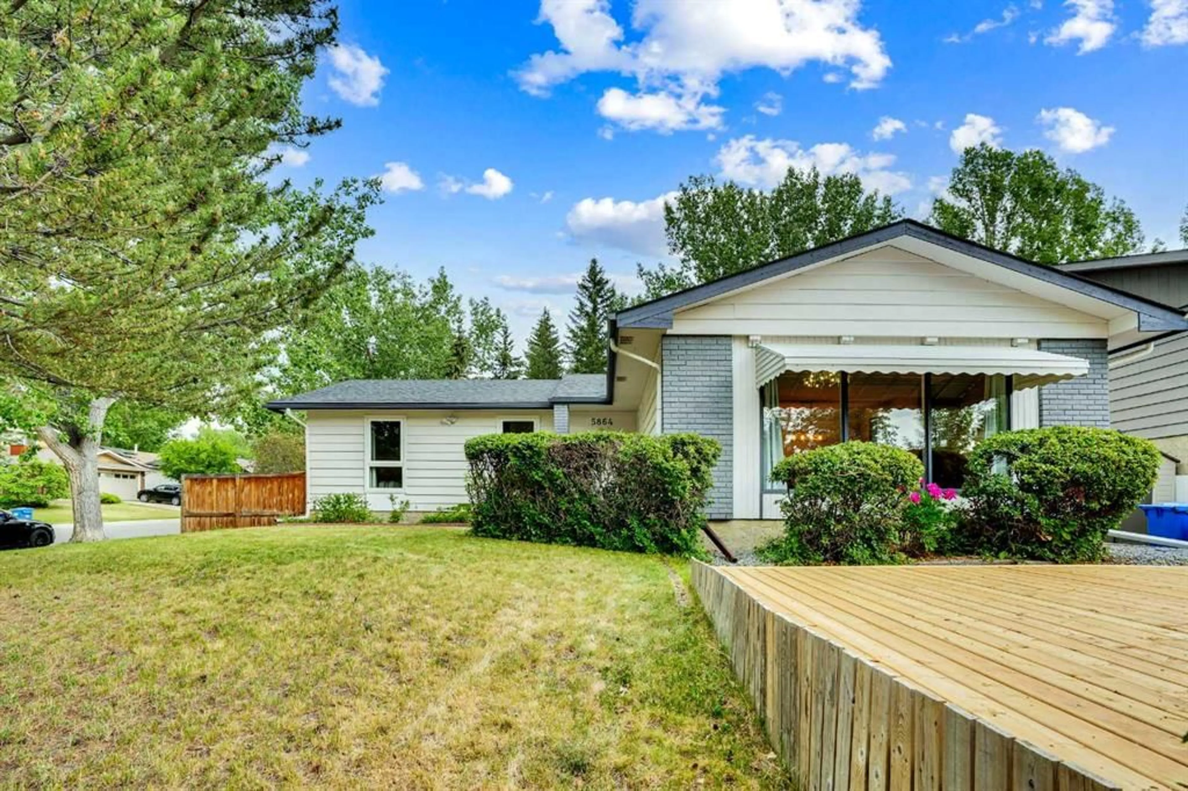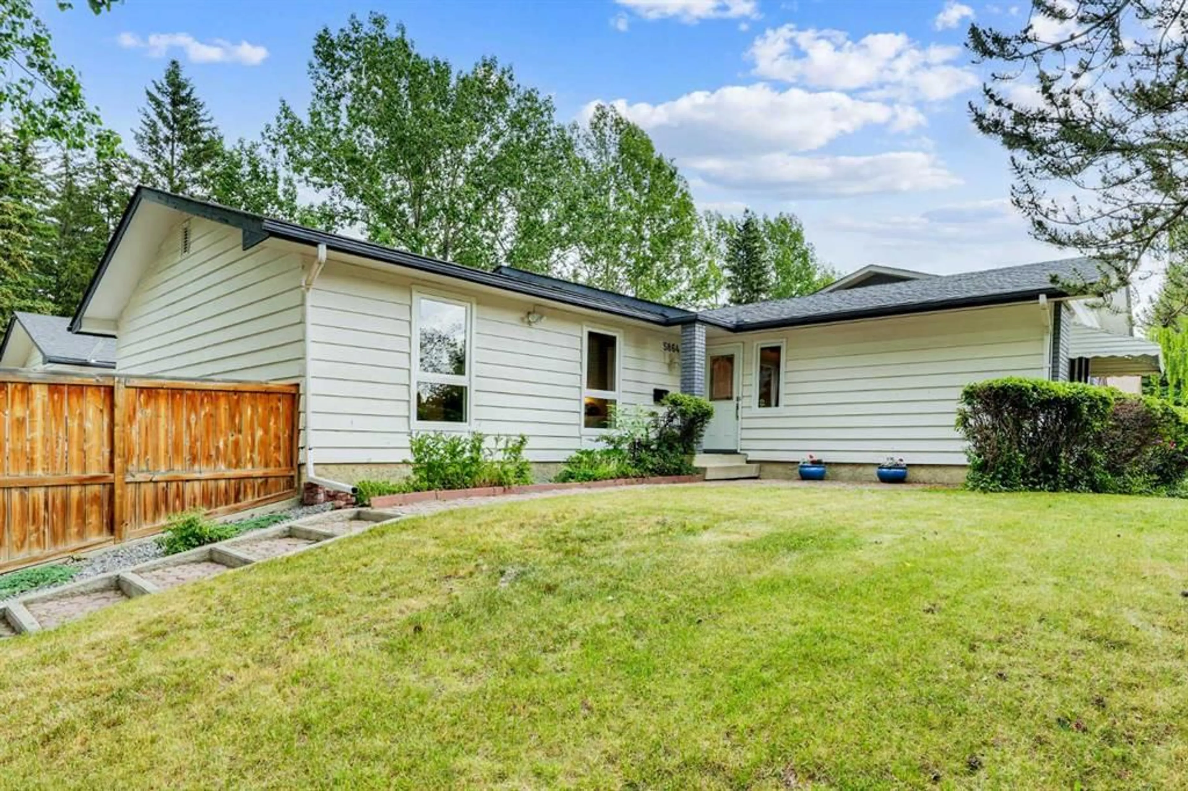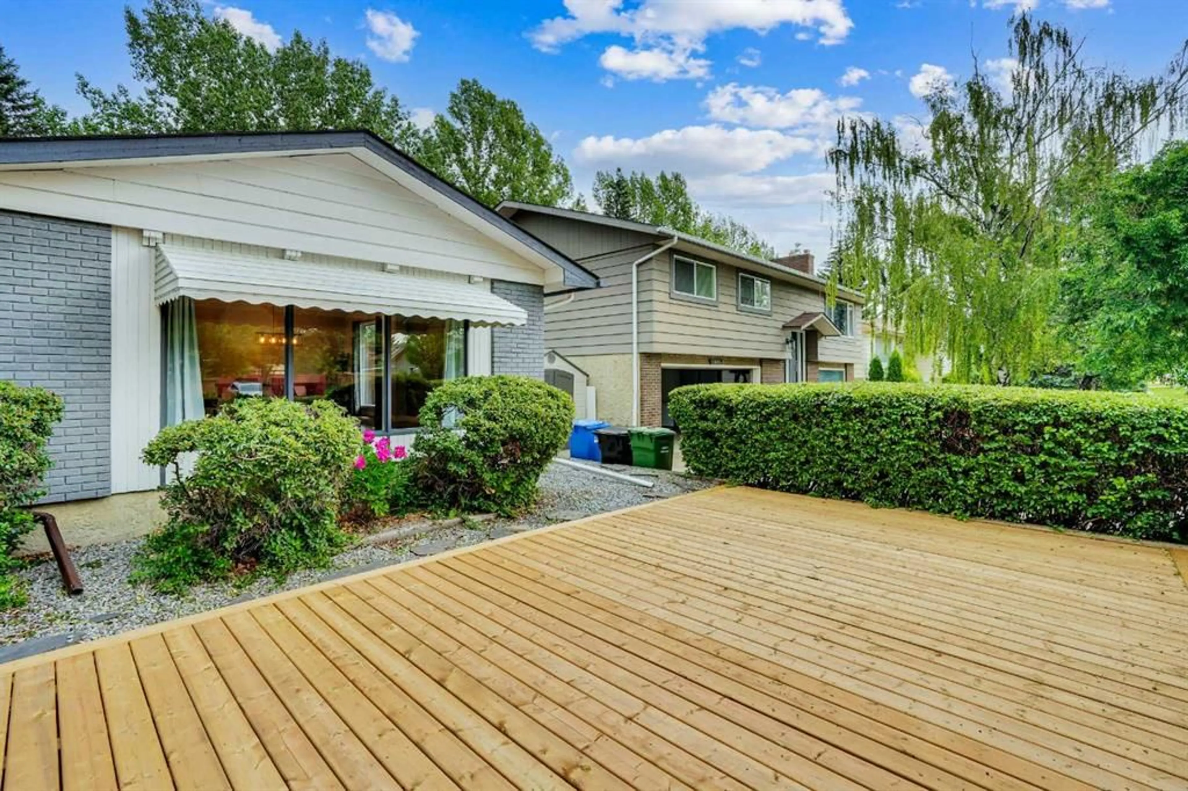5864 66 Ave, Calgary, Alberta T3A 2B1
Contact us about this property
Highlights
Estimated ValueThis is the price Wahi expects this property to sell for.
The calculation is powered by our Instant Home Value Estimate, which uses current market and property price trends to estimate your home’s value with a 90% accuracy rate.Not available
Price/Sqft$531/sqft
Est. Mortgage$3,650/mo
Tax Amount (2025)$5,188/yr
Days On Market12 hours
Description
Welcome to 5864 66 Ave NW—a beautifully maintained 1,600 sq ft corner-lot bungalow ideally situated in front of a stunning open green space. Perfect for families and pet owners, the green space is a true haven for kids and dogs alike—imagine sledding just steps from your backyard during the winter months! Located within walking distance to West Dalhousie Elementary, junior high and Catholic schools, the community centre, and the LRT, this home offers both convenience and a family-friendly lifestyle. Inside, you'll find vaulted ceilings and a spacious layout featuring a sunken living room with a cozy electric fireplace. The main floor is finished with exotic OBSOLETE Purple Heart hardwood flooring, and the kitchen has been upgraded with granite countertops, a brand new stove and dishwasher, and a breakfast nook overlooking the green—ideal for peaceful mornings. The primary bedroom includes a recently renovated 3-piece ensuite, while the main 4-piece bathroom has also been updated for modern comfort. MOST WINDOW THROUGHOUT THE HOUSE ARE NEWER (between 3-6 years old) Downstairs, the BRAND NEW fully renovated and legally registered 1,457 sq ft basement suite (registered number 16549) offers a rare find: three spacious bedrooms, a 3-piece bathroom, and peace of mind for rental income. The separate entry makes it ideal for tenants or extended family. The water tank is about 2-3 years old and roof is 12 years old. Completing this home is an oversized 24' x 22' heated and insulated garage with RV parking pad and an attached garden shed . Whether you're looking for a family home or a high-potential revenue property, this residence is move-in ready and full of opportunity.
Property Details
Interior
Features
Main Floor
3pc Ensuite bath
5`6" x 9`9"4pc Bathroom
5`0" x 8`7"Bedroom
10`6" x 14`5"Bedroom
10`6" x 11`2"Exterior
Features
Parking
Garage spaces 2
Garage type -
Other parking spaces 0
Total parking spaces 2
Property History
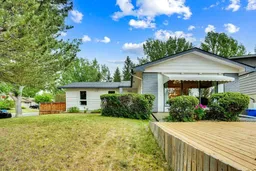 49
49
