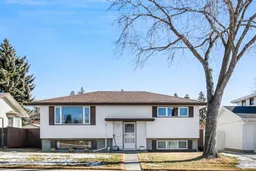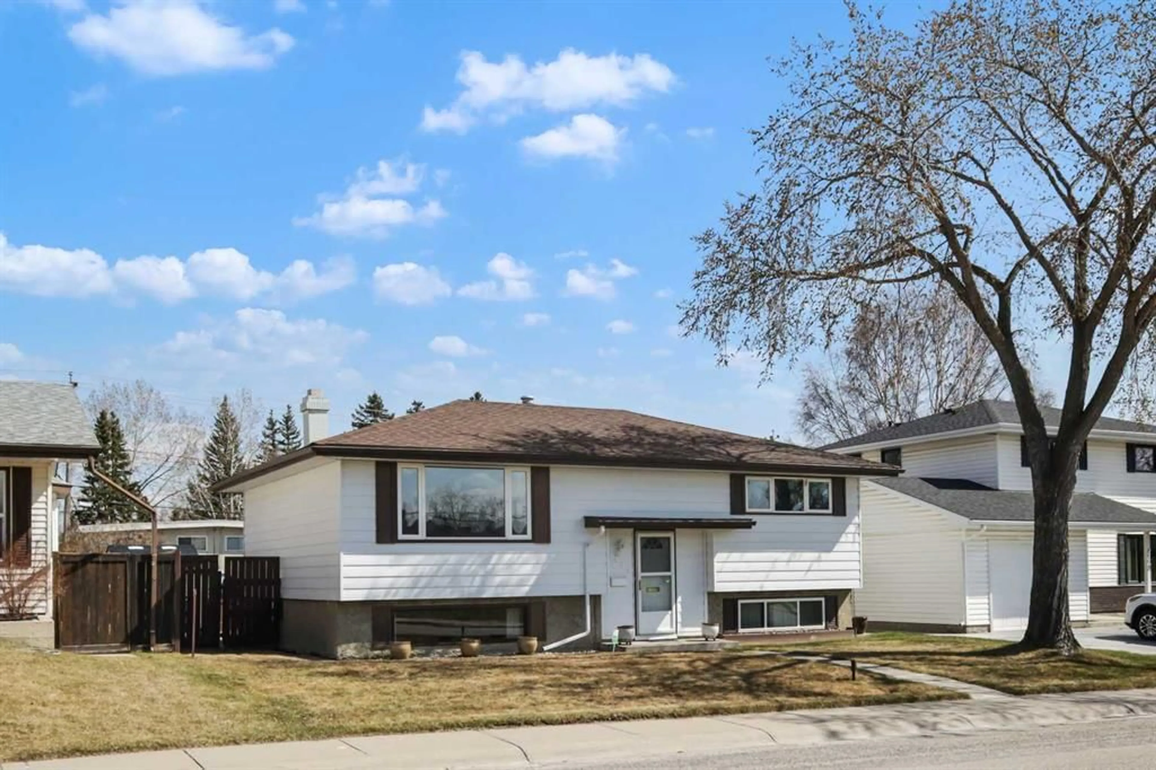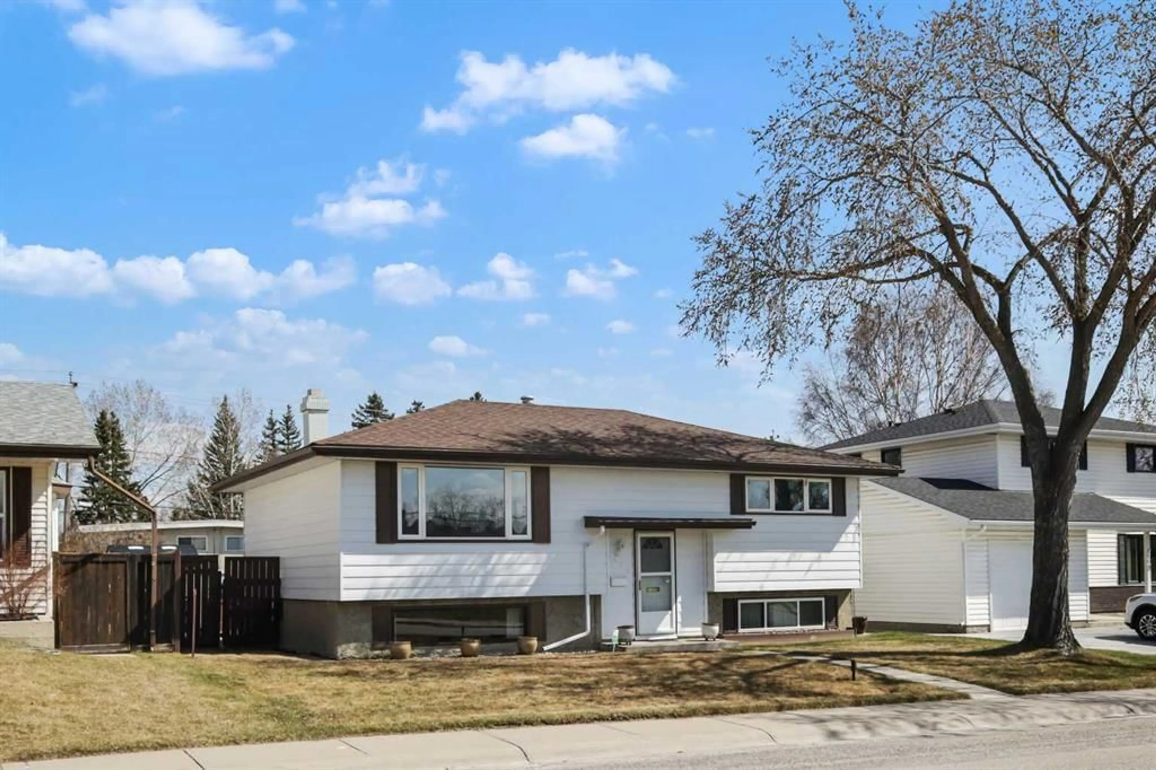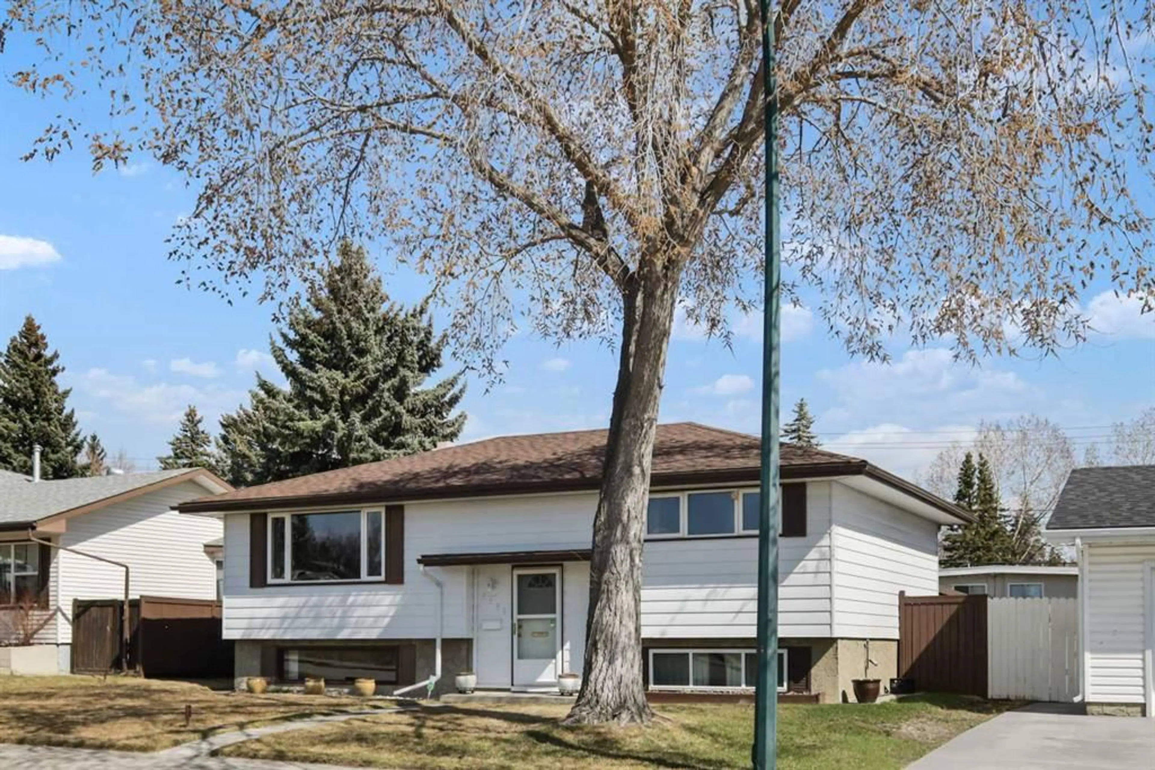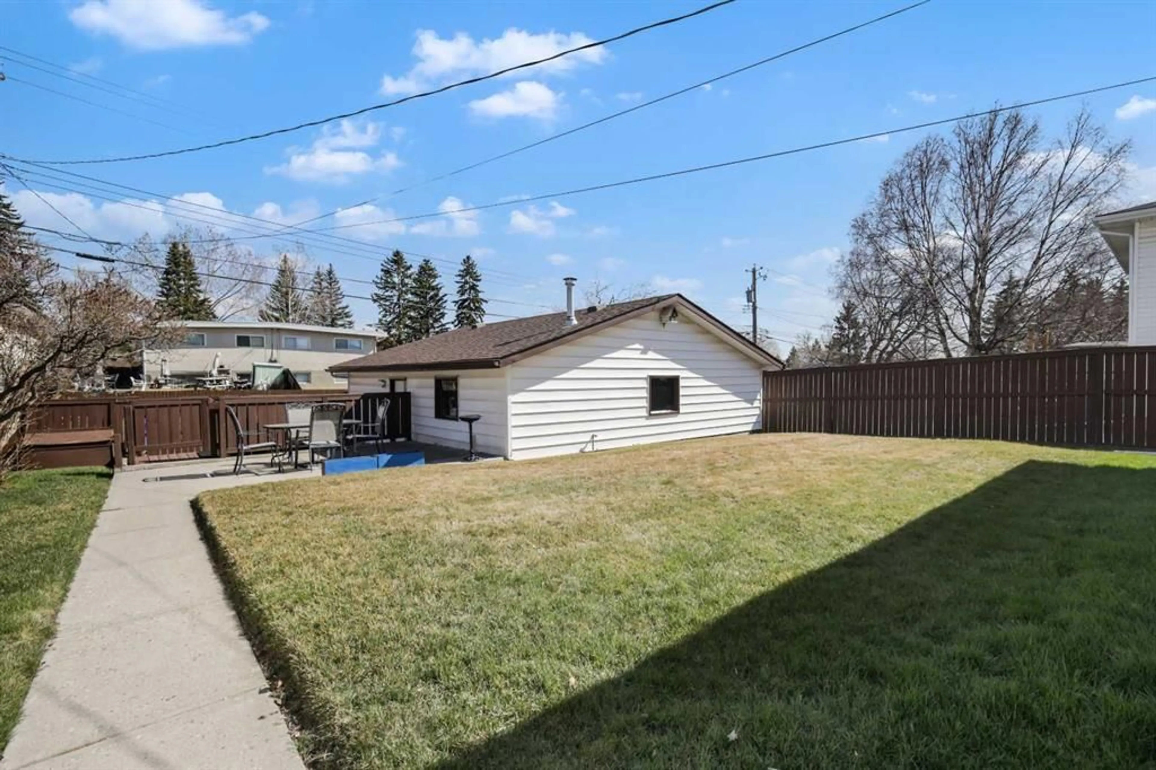6028 Dalgetty Dr, Calgary, Alberta T3A 1J3
Contact us about this property
Highlights
Estimated ValueThis is the price Wahi expects this property to sell for.
The calculation is powered by our Instant Home Value Estimate, which uses current market and property price trends to estimate your home’s value with a 90% accuracy rate.Not available
Price/Sqft$697/sqft
Est. Mortgage$3,113/mo
Tax Amount (2024)$4,099/yr
Days On Market14 days
Description
Step inside this wonderful Nu-West home that has been lovingly maintained for almost 50 years. Facing GREEN SPACE on extra WIDE LOT with east/west exposure, this highly walkable location is so close to Dalhousie Elementary (Spanish immersion), St. Domenic's, the Dalhousie LRT, an abundance of shopping, but TUCKED AWAY from any traffic corridors. Inside you will find hardwood floors and a large living room with a wood-burning fireplace. Room for dining in the living room, or EAT-IN kitchen offers loads of storage with both PANTRY and character DISPLAY cabinet. Kitchen has great view of the sunny, PRISTINE BACKYARD. Two SPACIOUS BEDROOMS and 4-piece bath complete the main floor. Lower level with HUGE FAMILY ROOM and loads of STORAGE plus many closets. Two MORE SPACIOUS BEDROOMS and another 4-piece bath. The most amazing HEATED (w/gas furnace) OVERSIZED DOUBLE detached GARAGE (26X28), with PLENTY OF ROOM FOR WORKSHOP, CARS, bikes and storage. BONUS PAVED, GATED PARKING PAD for the boat or CAMPER! All this with newer LUX windows throughout, Furnace (2014), HWT (2013), Roof (2010), insulated vinyl siding, U/G sprinkler system, central vac - this home is toasty warm in winter, nice and cool in summer and low maintenance all year round! GREAT starter home, single level living for retirees, or families that want WALKABLE life for the kids. Come see all DALHOUSIE and this lovely home have to offer.
Upcoming Open House
Property Details
Interior
Features
Main Floor
Living Room
18`7" x 17`4"Kitchen
12`6" x 8`5"Dining Room
8`2" x 6`3"Bedroom - Primary
12`6" x 12`5"Exterior
Features
Parking
Garage spaces 2
Garage type -
Other parking spaces 1
Total parking spaces 3
Property History
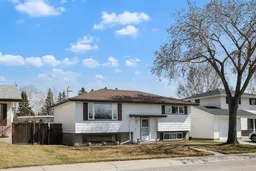 46
46