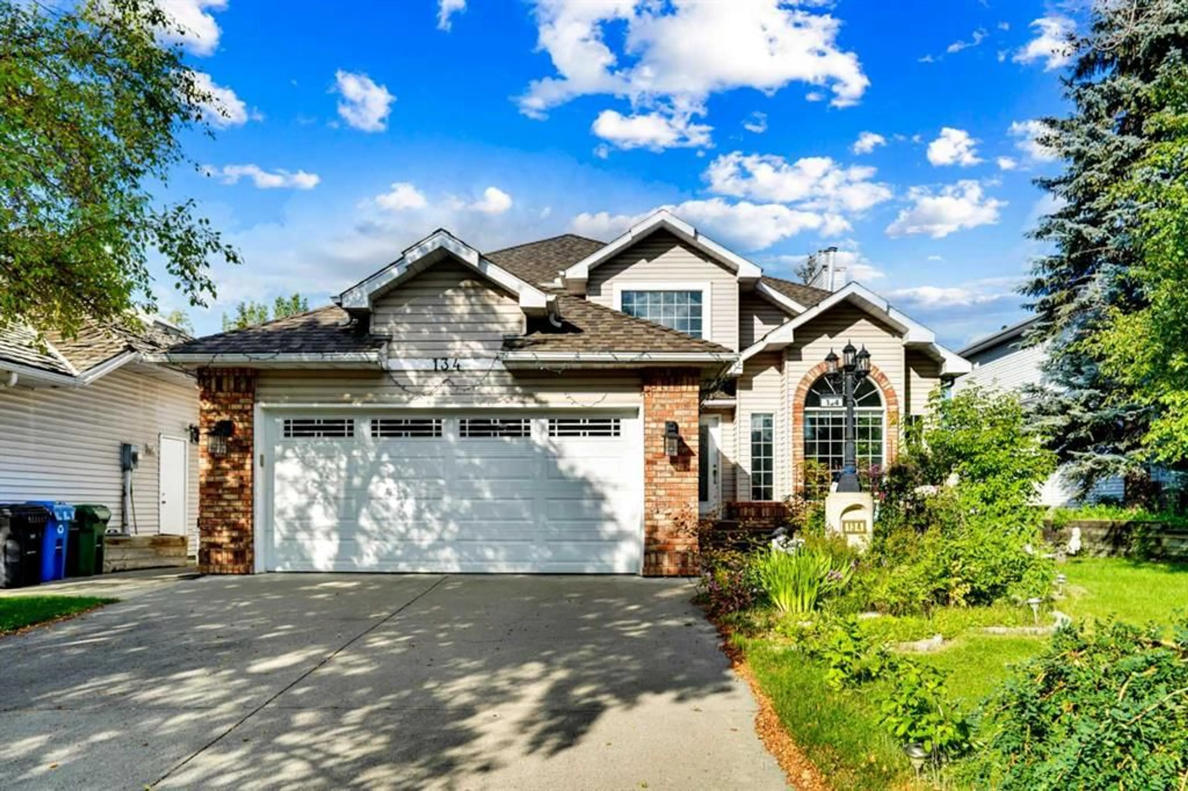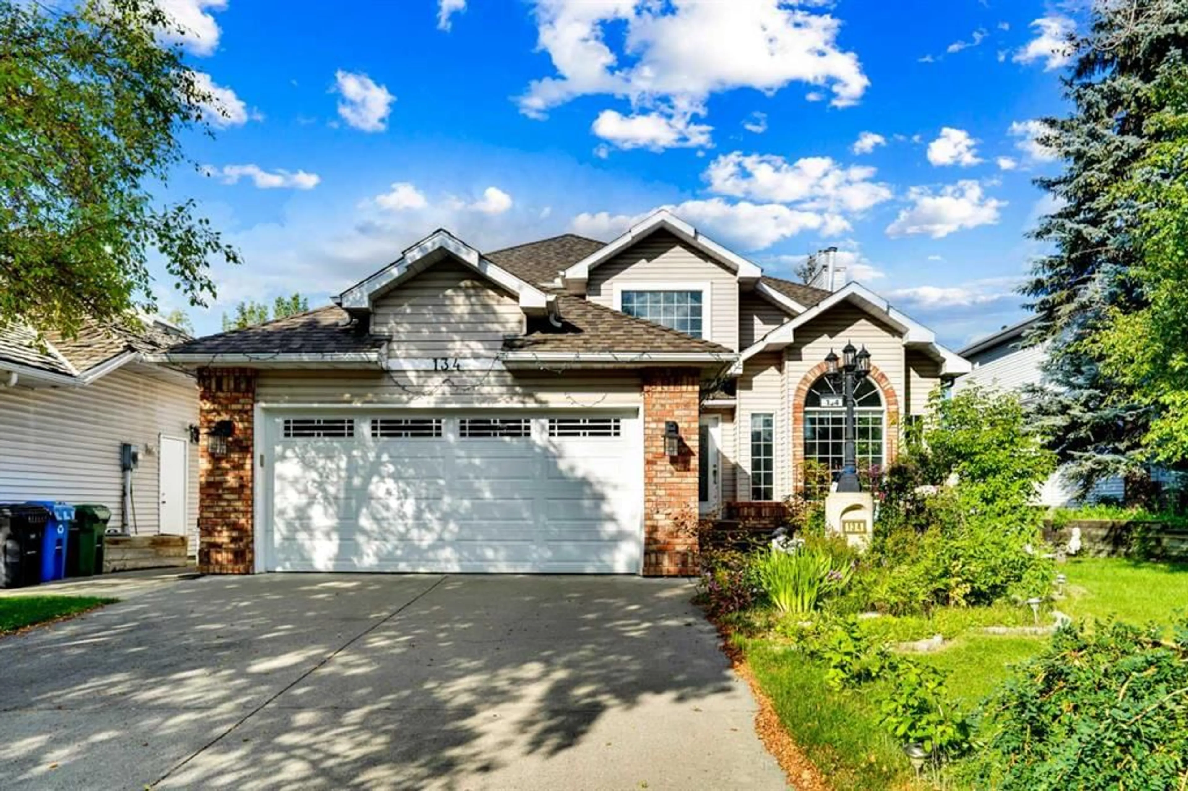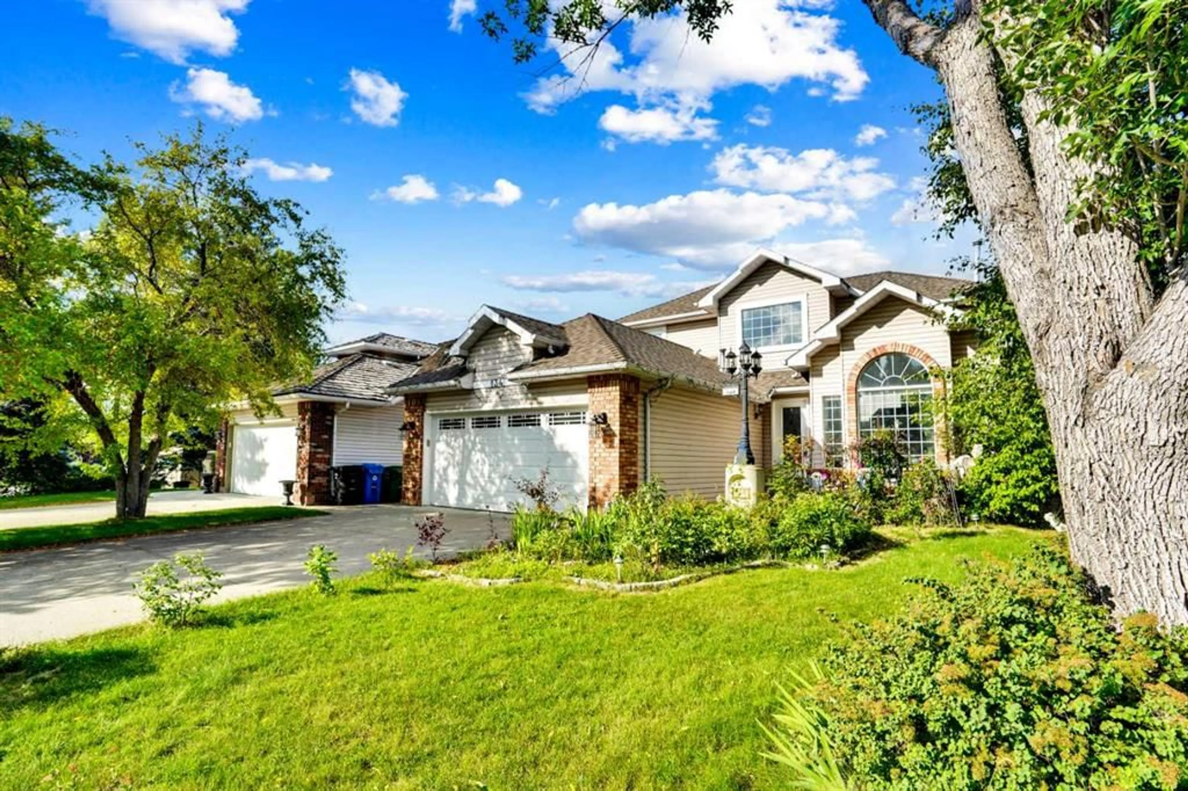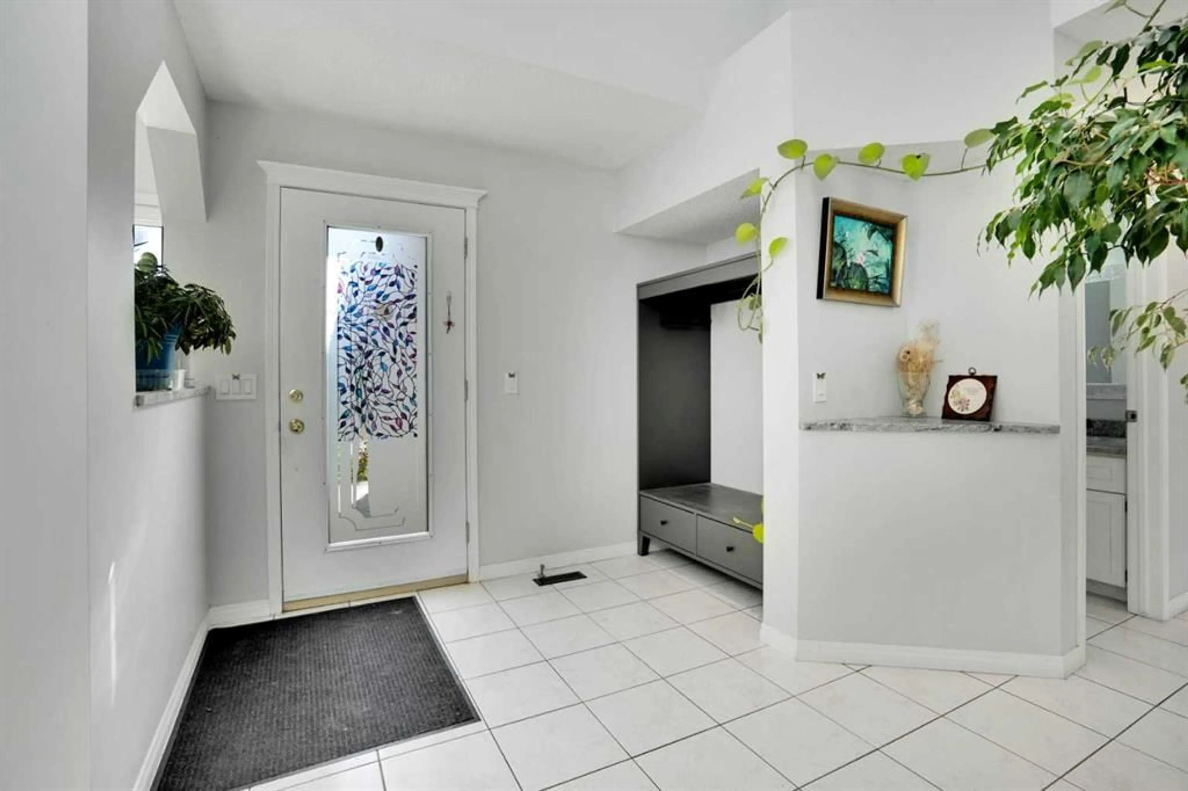134 Diamond Dr, Calgary, Alberta T2J 7B3
Contact us about this property
Highlights
Estimated valueThis is the price Wahi expects this property to sell for.
The calculation is powered by our Instant Home Value Estimate, which uses current market and property price trends to estimate your home’s value with a 90% accuracy rate.Not available
Price/Sqft$359/sqft
Monthly cost
Open Calculator
Description
Open House 1-3:30 pm Saturday the 30th! A SPECTACULAR Property with SPECTACULAR Views! It’s rare to find a house on the ridge of the Bow River Valley in Diamond Cove! This Former Show Home with developed walkout basement offers over 3,500 sq. ft. of living space, breathtaking views and direct access to the pathways. The very functional main floor plan meets all your needs! Engineered Wood Floor throughout the whole house! Through front door to your right side, you will find the living area and the formal dining room full of sunshine, steps back, you will love the size of this kitchen with a spacious island, cabinets and counter space to spare. The great family room is spacious with fireplace. Don’t forget your home office with good size on the main floor as well! Upstairs, the primary retreat features walk-in closet, and a renovated ensuite with river views, two additional good-sized bedrooms and another full bath with skylight round out the upper level. The lower walkout has a wonderful living area and two bedrooms and full bath. Recent Years Upgrades included: Engineered Wood Floor, Kitchen and bathroom Granite Counter. Master Ensuite Renovated and Yard Works etc. Enjoy the tranquility of the Bow River while being just minutes to schools, shopping, Deerfoot Trail, and all the conveniences of South Calgary. A truly special home in an unbeatable location—book your showing today!
Property Details
Interior
Features
Main Floor
Kitchen
17`5" x 14`3"Living Room
12`0" x 16`1"Dining Room
13`5" x 9`4"Family Room
18`7" x 13`6"Exterior
Features
Parking
Garage spaces 2
Garage type -
Other parking spaces 2
Total parking spaces 4
Property History
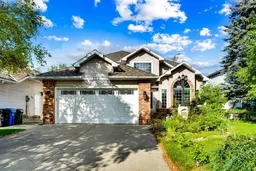 50
50
