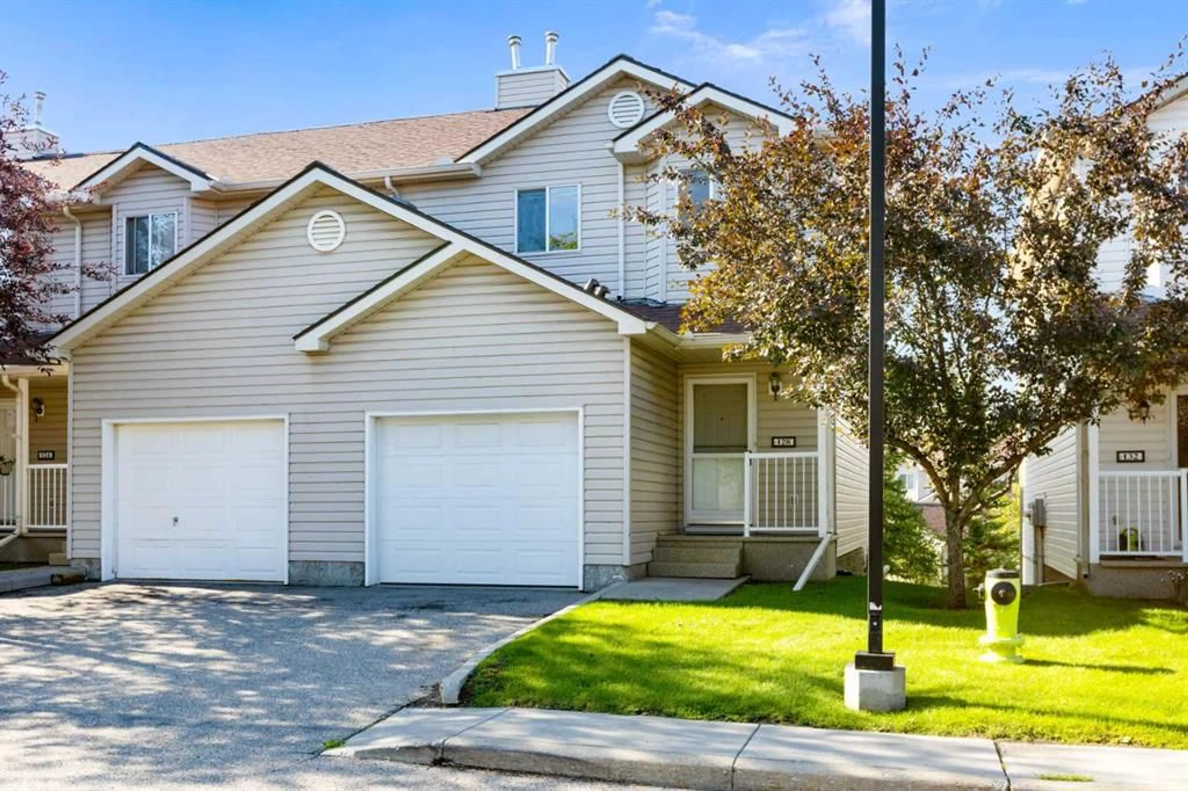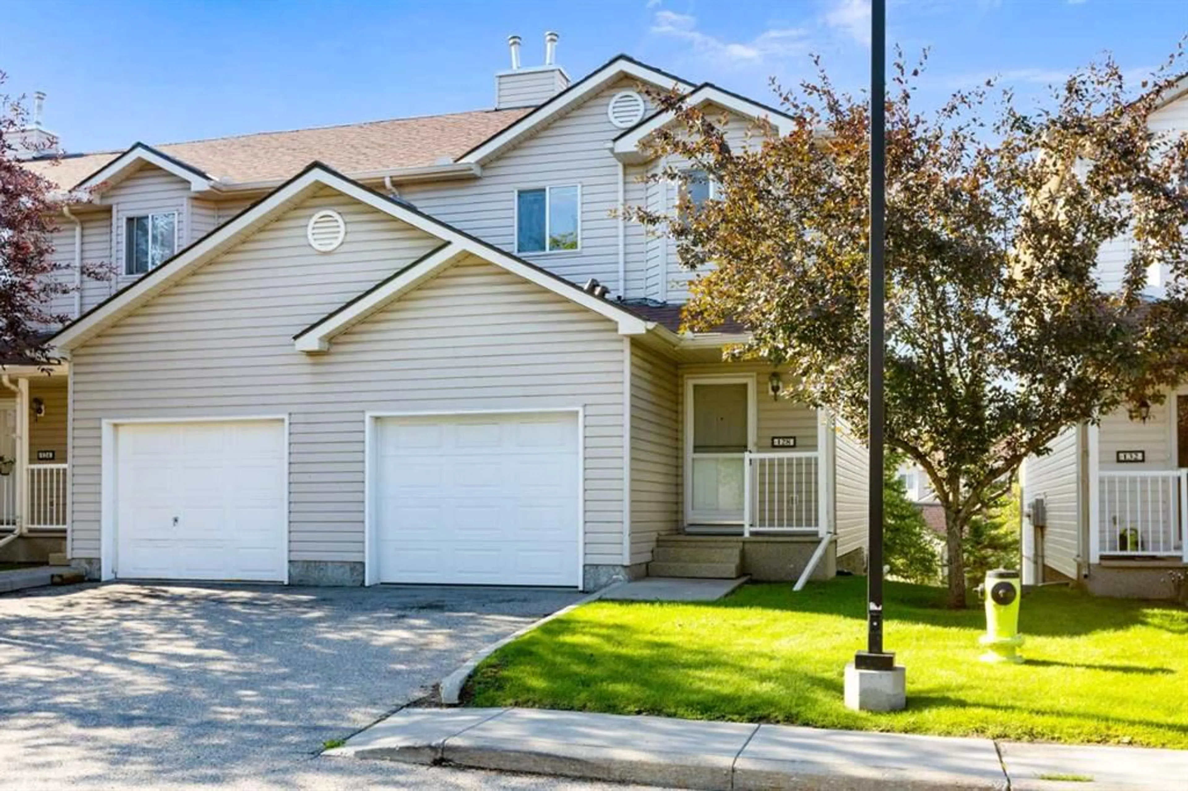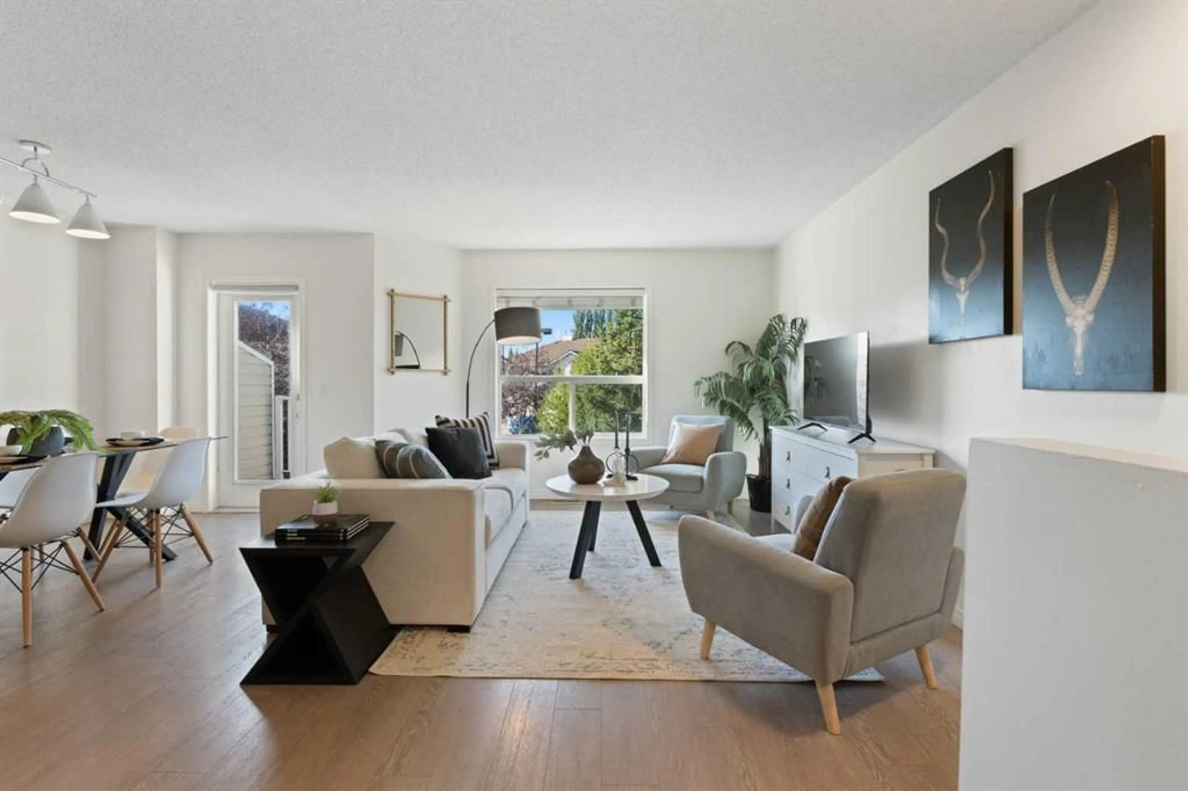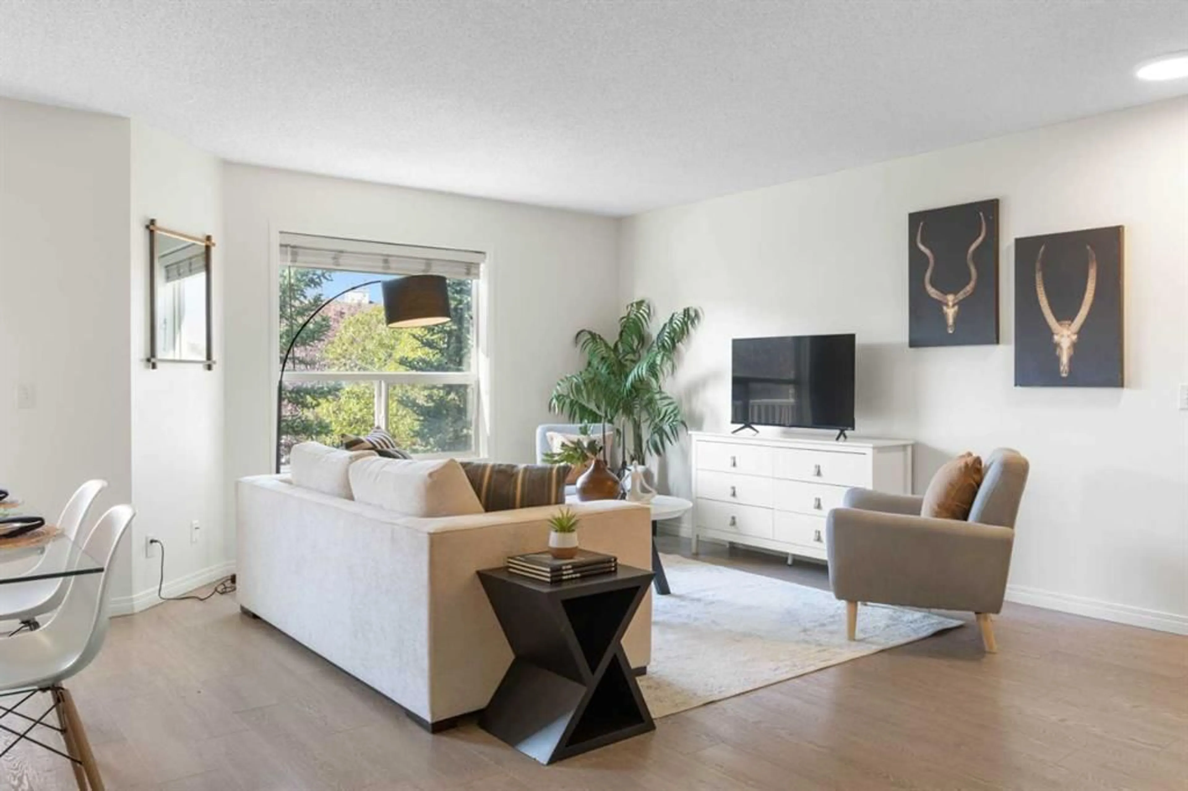128 Douglas Glen Pk, Calgary, Alberta T2Z 3Z3
Contact us about this property
Highlights
Estimated valueThis is the price Wahi expects this property to sell for.
The calculation is powered by our Instant Home Value Estimate, which uses current market and property price trends to estimate your home’s value with a 90% accuracy rate.Not available
Price/Sqft$315/sqft
Monthly cost
Open Calculator
Description
Welcome to 128 Douglas Glen Park SE – a rare walk-out basement corner Townhouse located in the family friendly community of Douglas-Quarry. With over 1,300 sq ft of living space, this 3-bedroom, 1.5-bathroom townhouse offers the perfect blend of space, style, and location – ideal for young families or savvy investors. Step inside to find a bright, main floor with large windows, framing the landscaped trees to the rear of the unit. The living and dining areas are perfect for entertaining, while the kitchen offers ample storage. A convenient half bath completes the main level. Upstairs, you'll find three bedrooms, including a bright generously sized primary with plenty of closet space, and a full 4-piece bathroom. The unfinished walk-out basement provides excellent potential for future development, a home gym, theater, or a living space with private entrance. The basement has direct access to green space, making for a huge bonus for families or future tenants. As a corner unit, this property offers added privacy with only 1 common wall. Prime Location Highlights: - Steps to river pathways, parks, and green spaces - Minutes from Fish Creek Park and Eaglequest Golf Course - Walking distance to shopping, cafes, and fitness amenities in Quarry Park - Quick access to Deerfoot Trail and 130th Ave SE for easy commuting - Planned Douglas Glen Green Line C-Train Station just minutes away Located in a quiet, family-friendly complex, this home offers peace of mind with low-maintenance living and a community atmosphere. Whether you're starting out, upsizing from a condo, or adding a quality property to your investment portfolio. Don’t miss your chance to own one of the few walk-out townhomes in Douglas Glen!
Property Details
Interior
Features
Main Floor
2pc Bathroom
3`0" x 7`3"Dining Room
7`2" x 13`9"Kitchen
8`6" x 9`6"Living Room
11`11" x 17`7"Exterior
Features
Parking
Garage spaces 1
Garage type -
Other parking spaces 1
Total parking spaces 2
Property History
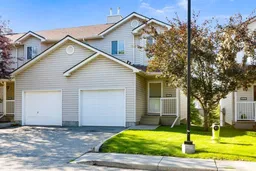 36
36
