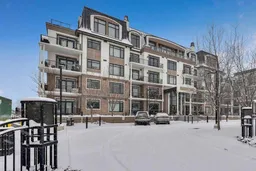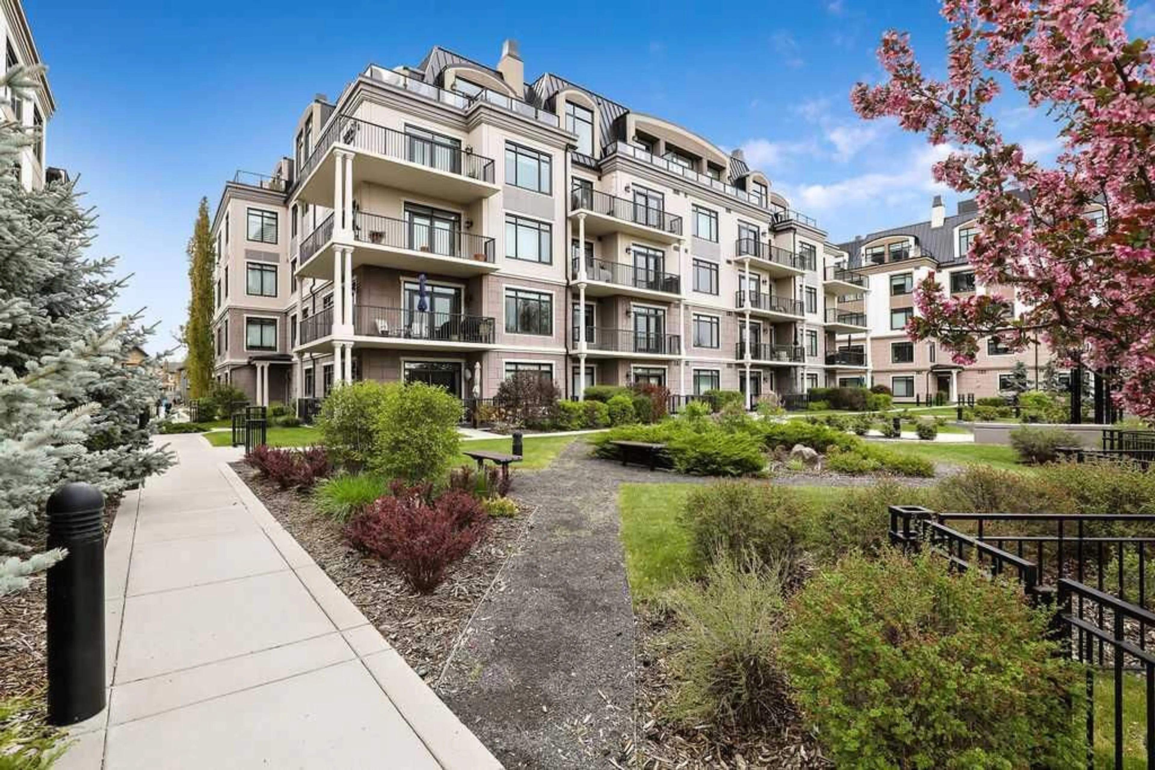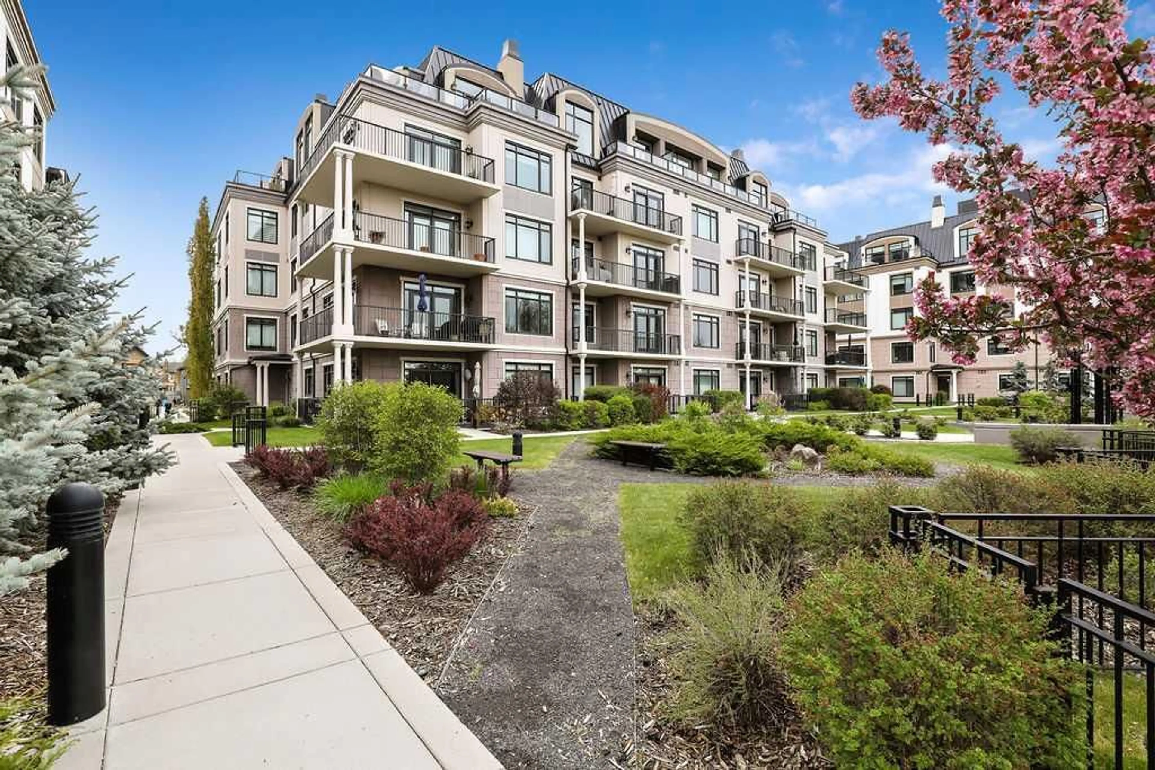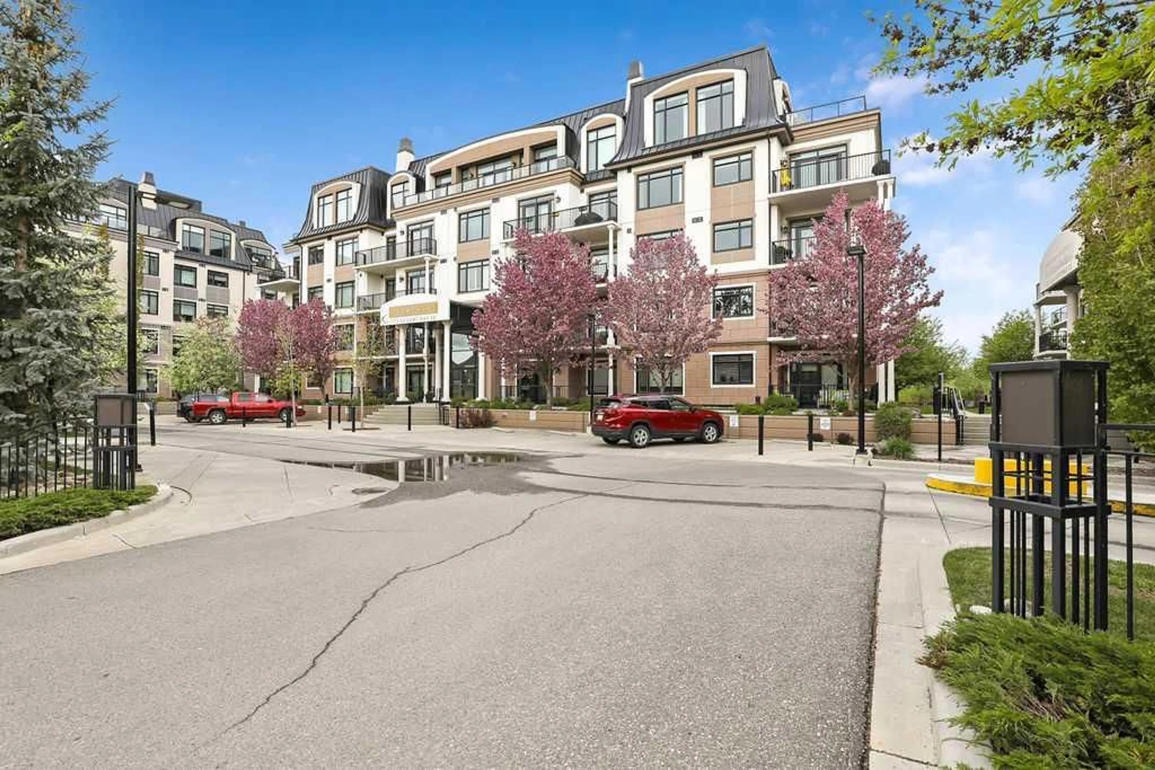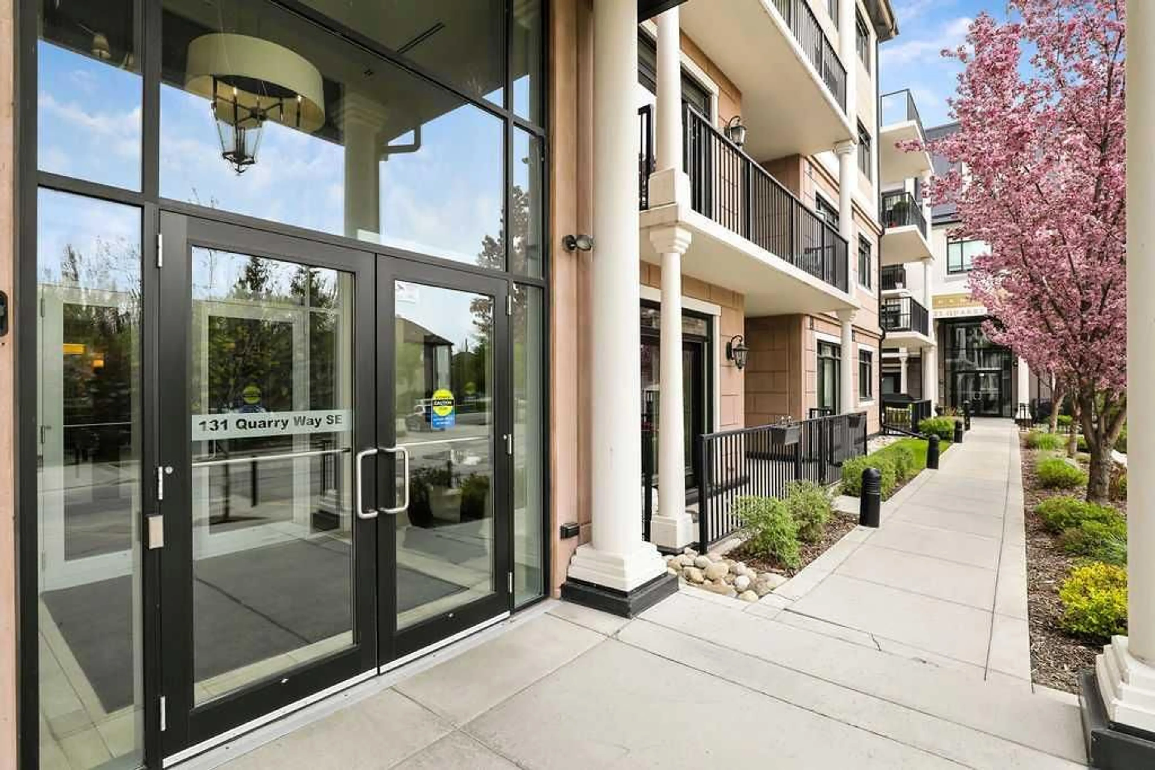131 Quarry Way #404, Calgary, Alberta T2C 5L7
Contact us about this property
Highlights
Estimated valueThis is the price Wahi expects this property to sell for.
The calculation is powered by our Instant Home Value Estimate, which uses current market and property price trends to estimate your home’s value with a 90% accuracy rate.Not available
Price/Sqft$545/sqft
Monthly cost
Open Calculator
Description
Experience luxury condo living this beautiful and immaculate 1-bedroom, 1-bathroom residence in this exquisite Champagne development. Located on the 4th floor of this quiet complex, this home delivers “penthouse qualities” with no overhead balcony, allowing natural light to flood the space. The interior is rich with quality and taste featuring tray ceilings, engineered hardwood flooring, 9 ft ceilings, marble tile, and top of the line finishings. The chef's kitchen is centrally located within the unit, outfitted with premium stainless-steel appliances including a gas range, an oversized granite island, soft-close cabinetry, making it perfect for entertaining or everyday casual dining. The bedroom can easily accommodate a king size bed and more. The spa-like ensuite bathroom invites relaxation offers a soaker tub as well as a tile shower. Enjoy the convenience of a titled underground parking stall, titled storage unit, bicycle storage, and a car wash bay. The unbeatable location has you walking out of your building just steps from the Bow River Pathway system, quick access to Deerfoot Trail, and walking distance to shops, restaurants, YMCA and more.
Property Details
Interior
Features
Main Floor
Kitchen
9`10" x 10`10"Entrance
3`8" x 7`1"Laundry
3`3" x 3`8"Living Room
14`0" x 17`1"Exterior
Features
Parking
Garage spaces -
Garage type -
Total parking spaces 1
Condo Details
Amenities
Car Wash, Elevator(s), Storage
Inclusions
Property History
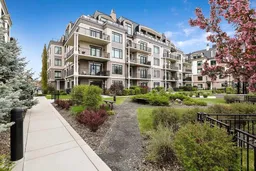 38
38