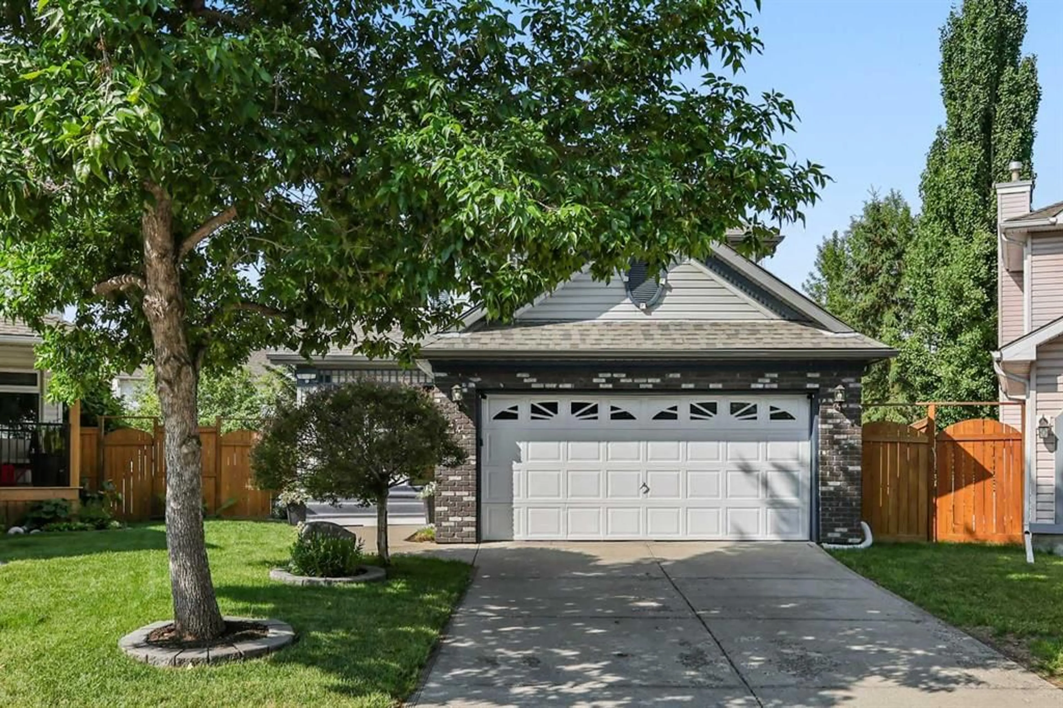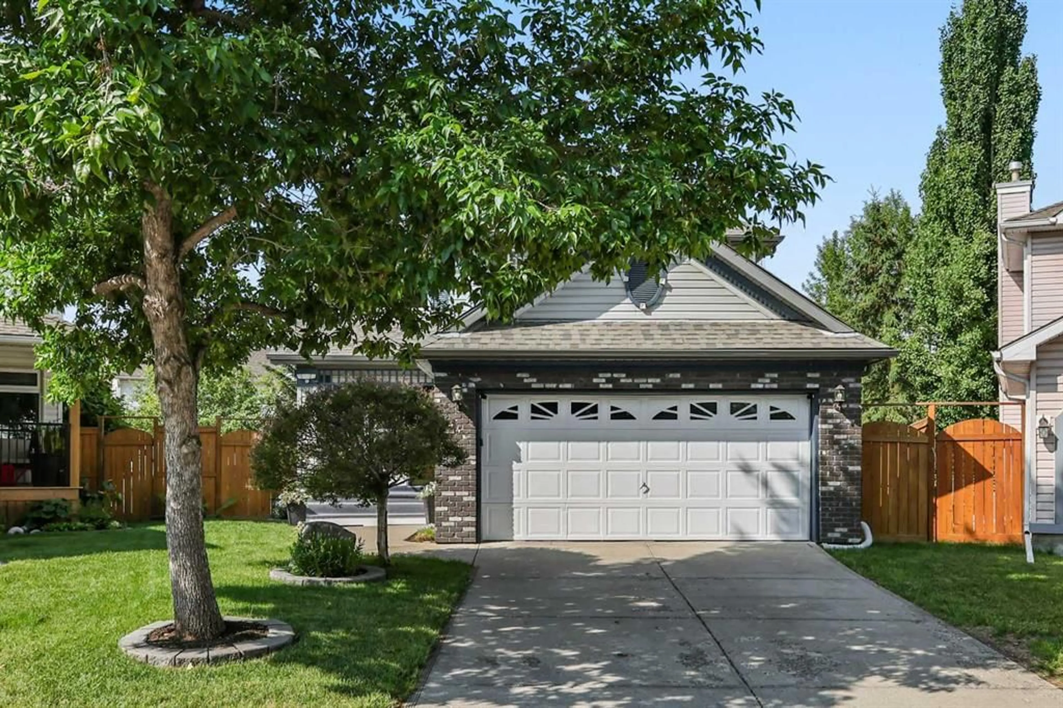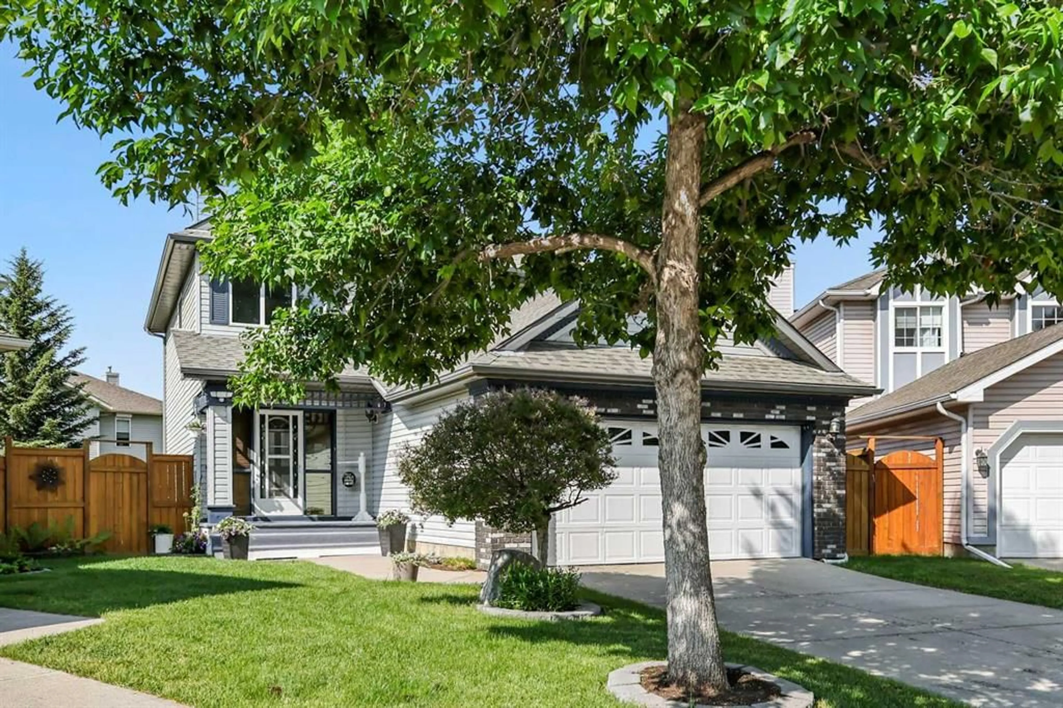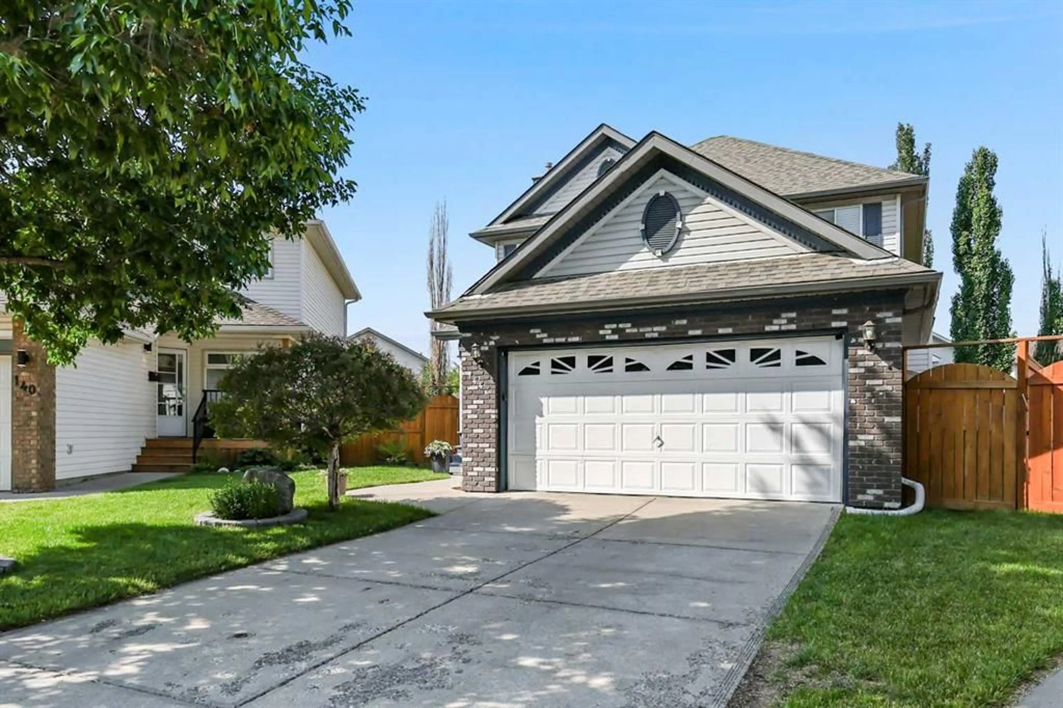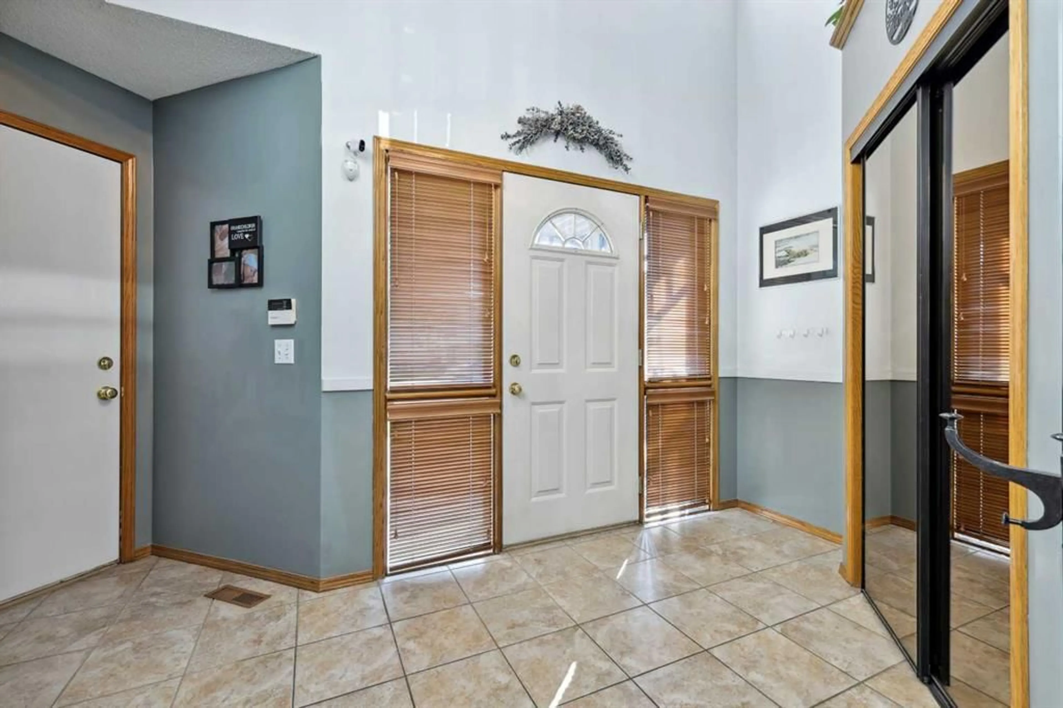144 Douglas Glen Mews, Calgary, Alberta T2Z2M9
Contact us about this property
Highlights
Estimated ValueThis is the price Wahi expects this property to sell for.
The calculation is powered by our Instant Home Value Estimate, which uses current market and property price trends to estimate your home’s value with a 90% accuracy rate.Not available
Price/Sqft$403/sqft
Est. Mortgage$2,898/mo
Maintenance fees$70/mo
Tax Amount (2025)$3,902/yr
Days On Market13 hours
Description
Nestled on a quiet cul-de-sac in the heart of desirable Douglas Glen, this impeccably maintained two-storey home offers the perfect blend of space, comfort, and lifestyle. Set on a massive 6,500+ sq ft pie-shaped lot, you'll fall in love with the sun-drenched south-facing backyard, featuring a huge deck, hot tub, mature trees, and underground sprinklers—perfect for summer BBQs and lazy Sunday afternoons. A charming Japanese Lilac tree in the front blooms twice a year, welcoming you home with its beauty. Inside, the main level impresses with gleaming hardwood floors, a spacious kitchen with tile flooring, and a generous dining area that flows seamlessly into the cozy living room—complete with a gas fireplace for those chilly winter movie nights. Upstairs, plush carpet leads to three bedrooms, including a 150 sq ft primary suite with a jetted tub and full ensuite with granite counter tops. The fully developed basement is ideal for a playroom, media space, or teen hangout zone with a 4 bedroom. Enjoy peace of mind with brand-new window glass throughout, a high-efficiency furnace, and central A/C to keep you cool all summer. All of this just a 2-minute walk to tennis courts and a playground! Don’t miss your chance to own this Douglas Glen gem!
Property Details
Interior
Features
Main Floor
Mud Room
9`6" x 4`5"Living Room
17`5" x 14`11"Kitchen
12`4" x 11`3"Dining Room
12`4" x 12`0"Exterior
Features
Parking
Garage spaces 2
Garage type -
Other parking spaces 2
Total parking spaces 4
Property History
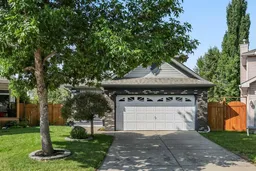 43
43
