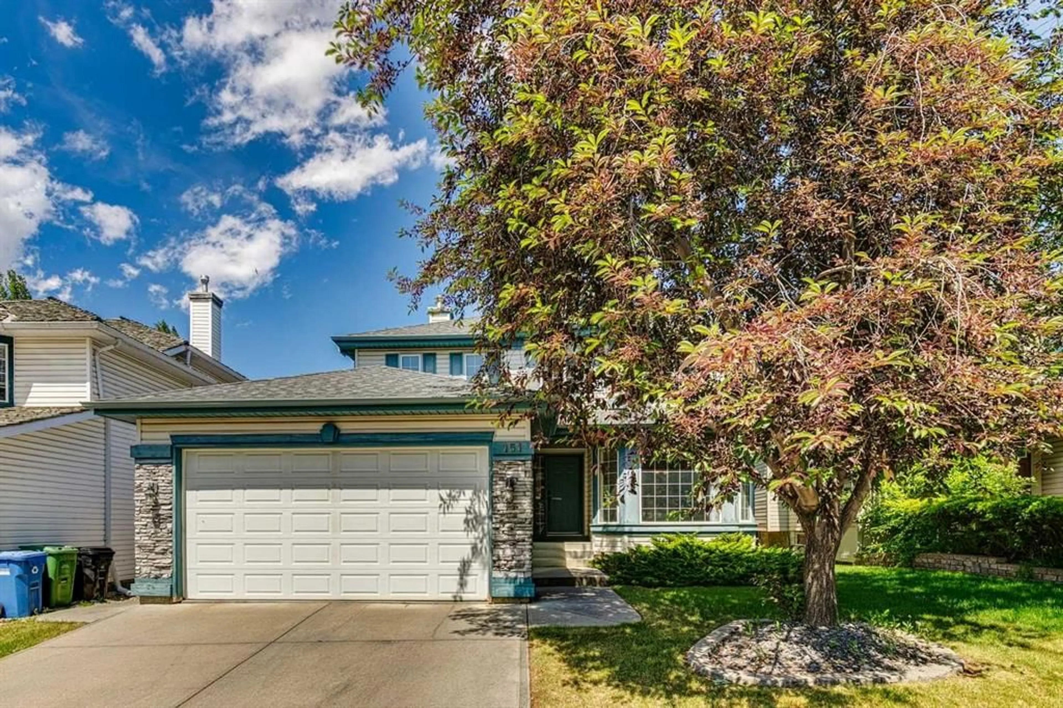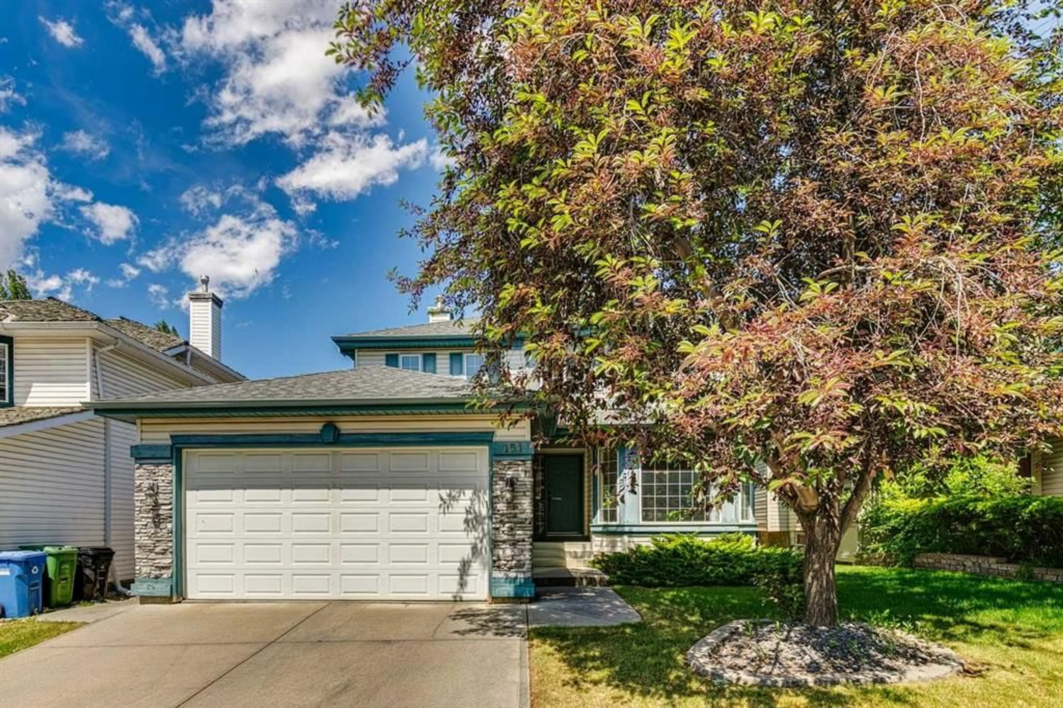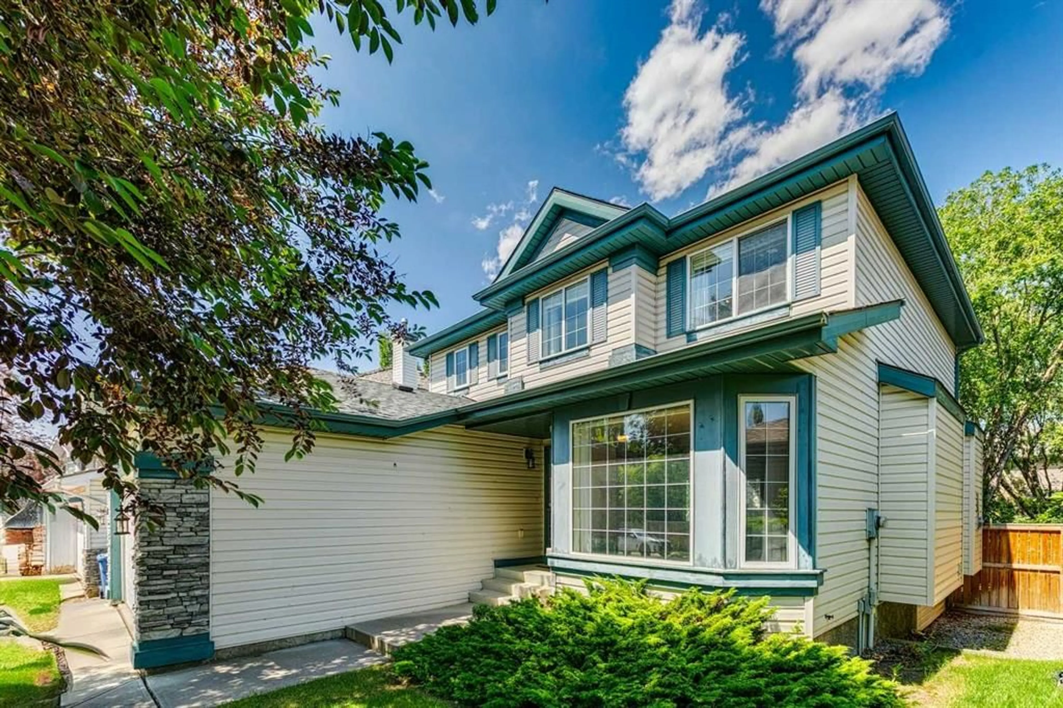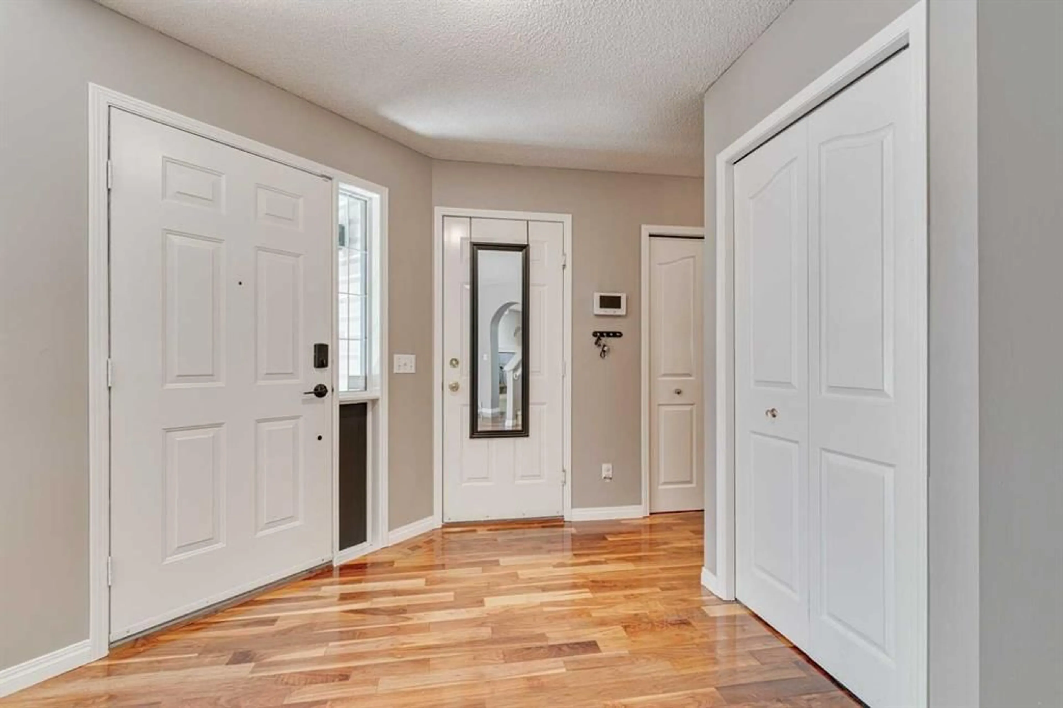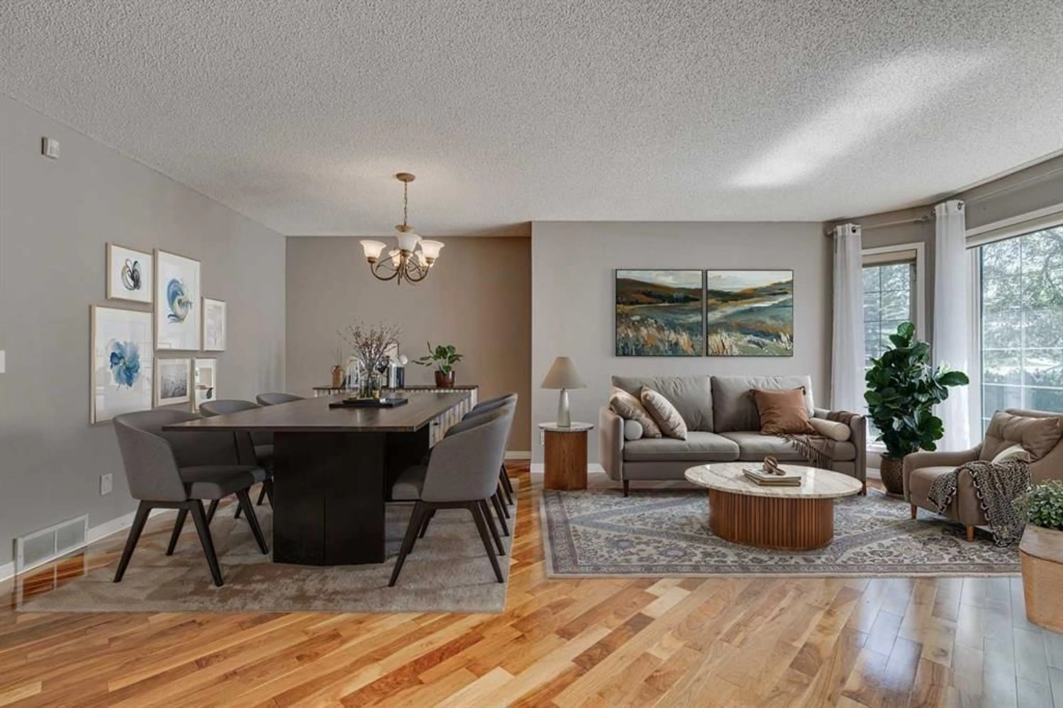151 Douglasdale Pt, Calgary, Alberta T2Z 3B4
Contact us about this property
Highlights
Estimated ValueThis is the price Wahi expects this property to sell for.
The calculation is powered by our Instant Home Value Estimate, which uses current market and property price trends to estimate your home’s value with a 90% accuracy rate.Not available
Price/Sqft$337/sqft
Est. Mortgage$3,006/mo
Tax Amount (2025)$4,561/yr
Days On Market12 hours
Description
Nestled in the heart of Douglasdale Estates, this beautiful 2 storey home offers over 3000 sq feet of developed living space and an ideal setting for families looking to settle in a safe and welcoming community. From the moment you step inside, the soaring ceilings, hardwood floors, and an abundance of natural light set an inviting tone. The main floor has been designed with entertaining in mind, with versatile space for large gatherings, or enjoying a quiet night at home with close family and friends. The kitchen features classic white cabinetry, a large island with eat up bar, granite counters, newer stainless steel appliances, a walk in pantry and so much storage! Just off the kitchen is a lovely eating nook with patio doors leading to the deck….convenient for those summer BBQ’s. The family room offers a great place to retreat after dinner as you cozy up to the fireplace. The main floor also features an additional living room and formal dining space or flex space for whatever your heart desires. Main floor laundry and a half bath, round out the first level. Upstairs, you’ll find a spacious primary bedroom (easily accommodates a kingsize bed), a large walk in closet and 4 pc ensuite with a jetted tub and separate shower. Down the hall are 3 additional bedrooms (one is currently used as an office) and an additional 4pc bath. Head down to the fully finished basement with oversized windows and lots of natural light…making it feel like an extension of your living space. The spacious rec room has a cozy gas fireplace, and connects to an additional “flex room”...perfect for a kids playroom, home gym, media room or home office. The basement is capped off with an additional bedroom and full bath....perfect for those out of town guests. The private backyard has beautiful mature trees, a large deck and creates the perfect environment for summer bbq’s and a relaxing evening outdoors! This home is ideally located just a short stroll from the Bow River pathway system, walking distance to schools and playgrounds, just minutes from South Trail Crossing for all your shopping and dining needs, and offers easy access to Deerfoot and Stoney Trail. This is exactly where you want to be. Opportunities like this don’t come along everyday, so don’t miss it!
Property Details
Interior
Features
Main Floor
Kitchen
15`10" x 15`8"Dining Room
12`9" x 9`0"Breakfast Nook
8`11" x 6`0"Living Room
11`0" x 11`3"Exterior
Features
Parking
Garage spaces 2
Garage type -
Other parking spaces 2
Total parking spaces 4
Property History
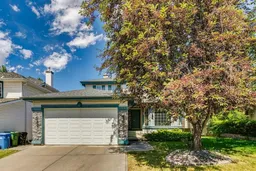 46
46
