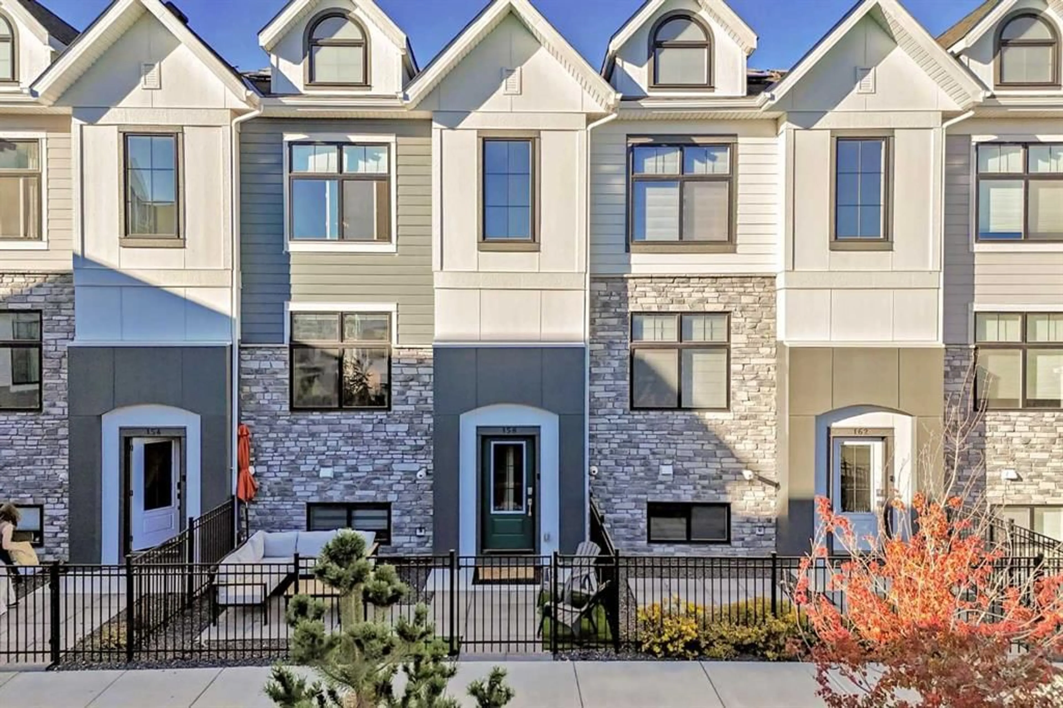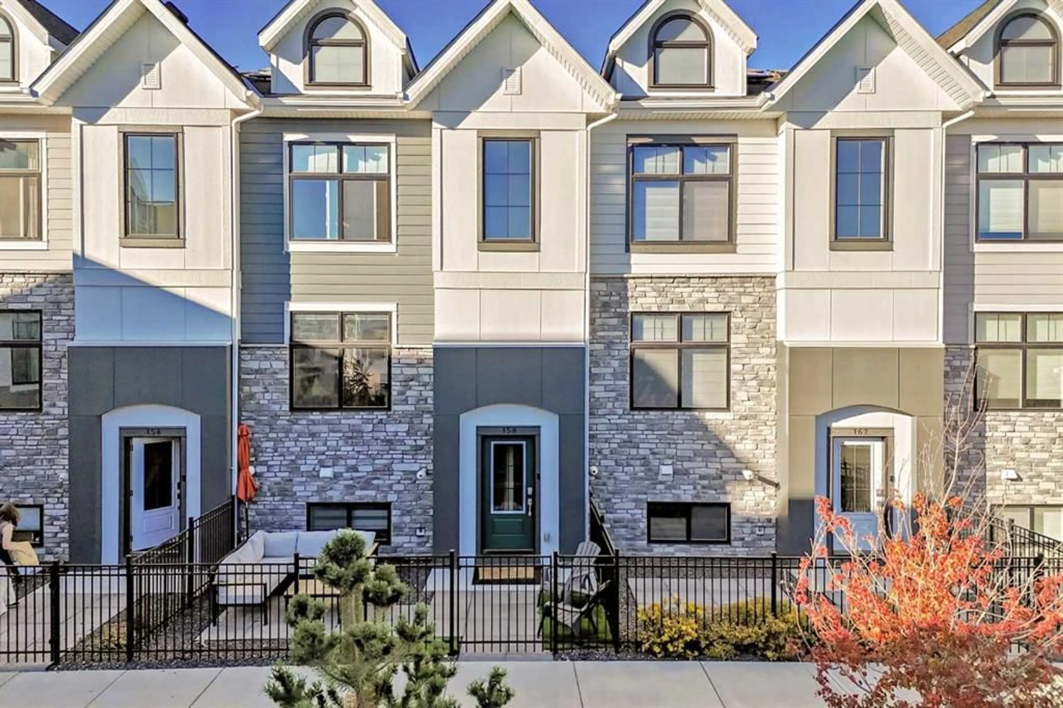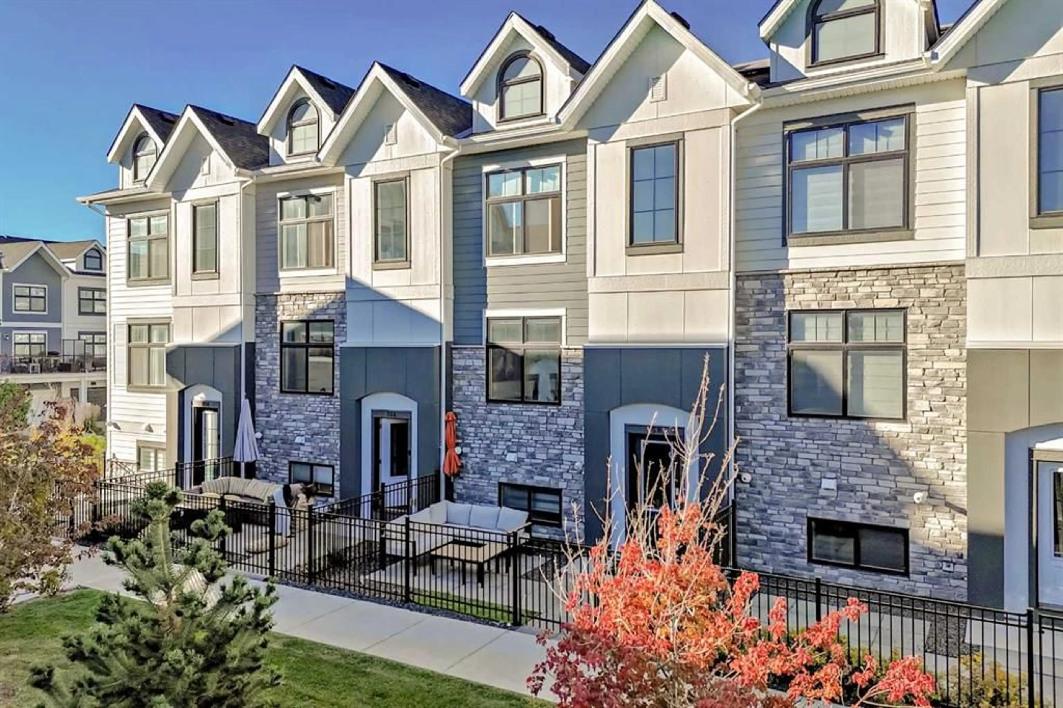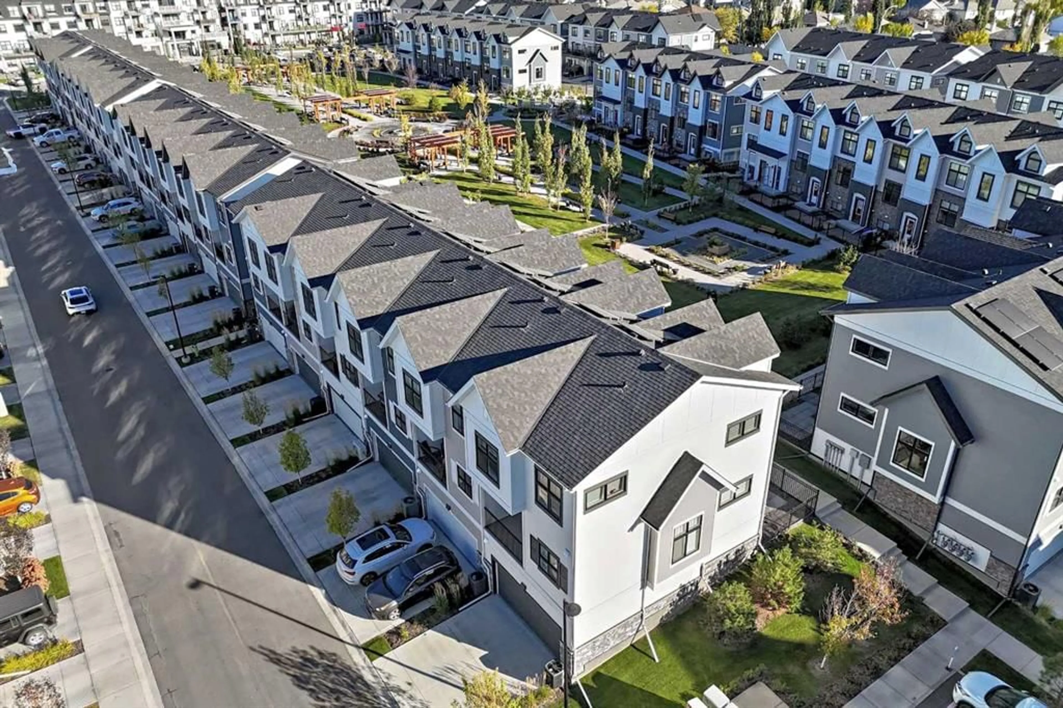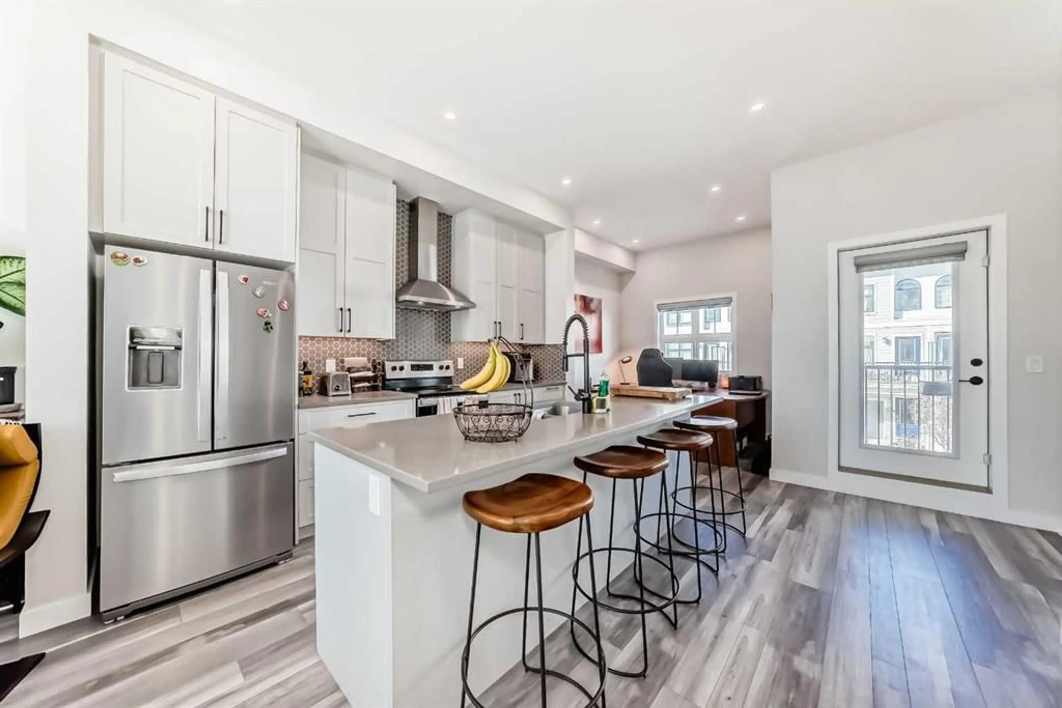158 Les Jardins Pk, Calgary, Alberta T2C 5V3
Contact us about this property
Highlights
Estimated valueThis is the price Wahi expects this property to sell for.
The calculation is powered by our Instant Home Value Estimate, which uses current market and property price trends to estimate your home’s value with a 90% accuracy rate.Not available
Price/Sqft$466/sqft
Monthly cost
Open Calculator
Description
Townhouse right on the park with 3 bedrooms + den, 2.5 bathrooms, double attached garage and double driveway that accommodates 4 vehicles! Les Jardins by Jayman has a high-level spec: Hardie Board exterior, solar panels, hot water on demand, 9’ ceiling basement and second level with 10’ ceiling main level, triple pane windows. Additional upgrades to this unit include custom window coverings and central air conditioning. The development has a good sense of community due to the central gardens and dog park. Use of the fitness centre in the apartments is available. The garage has a heater and is roughed in for electric charging. Outdoor areas include a main level balcony off the back with natural gas service for a barbecue and large front patio that is directly on the park. The floor plan offers a w/o basement level den, main level open concept living/dining/kitchen with a nook and 2-piece washroom. Master bedroom with park view, 3-piece ensuite and walk-in closet; second level laundry closet; two additional bedrooms and 4-piece bathroom.
Property Details
Interior
Features
Main Floor
Living Room
11`2" x 12`2"Dining Room
9`1" x 8`0"2pc Bathroom
0`0" x 0`0"Kitchen
13`3" x 12`6"Exterior
Features
Parking
Garage spaces 2
Garage type -
Other parking spaces 2
Total parking spaces 4
Property History
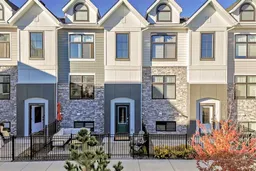 24
24
