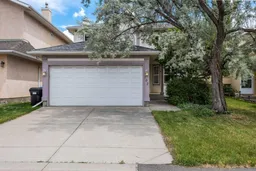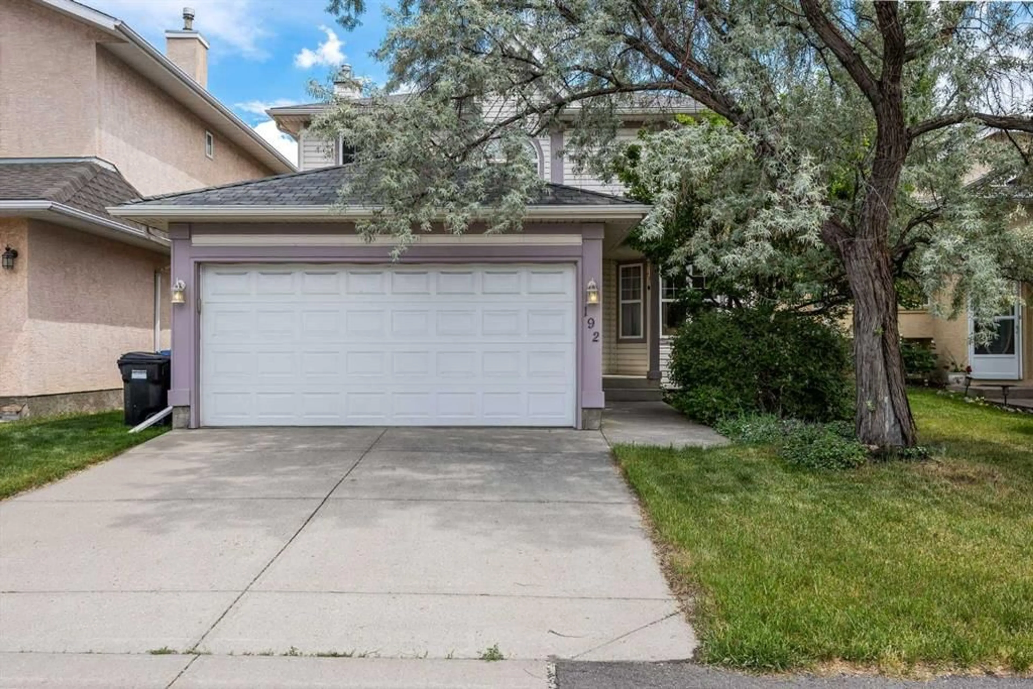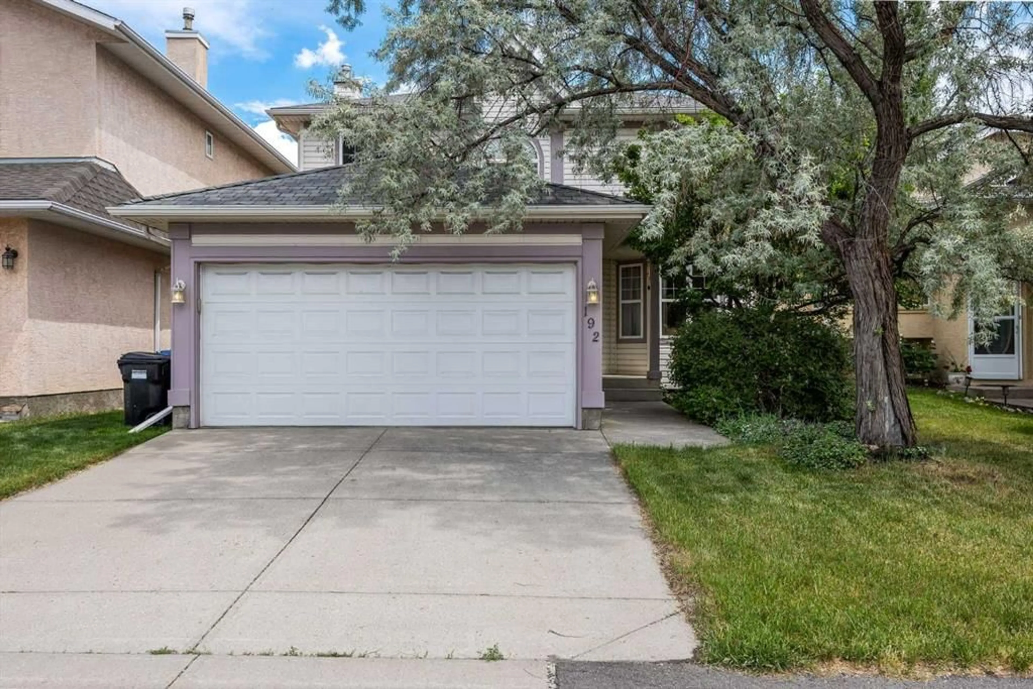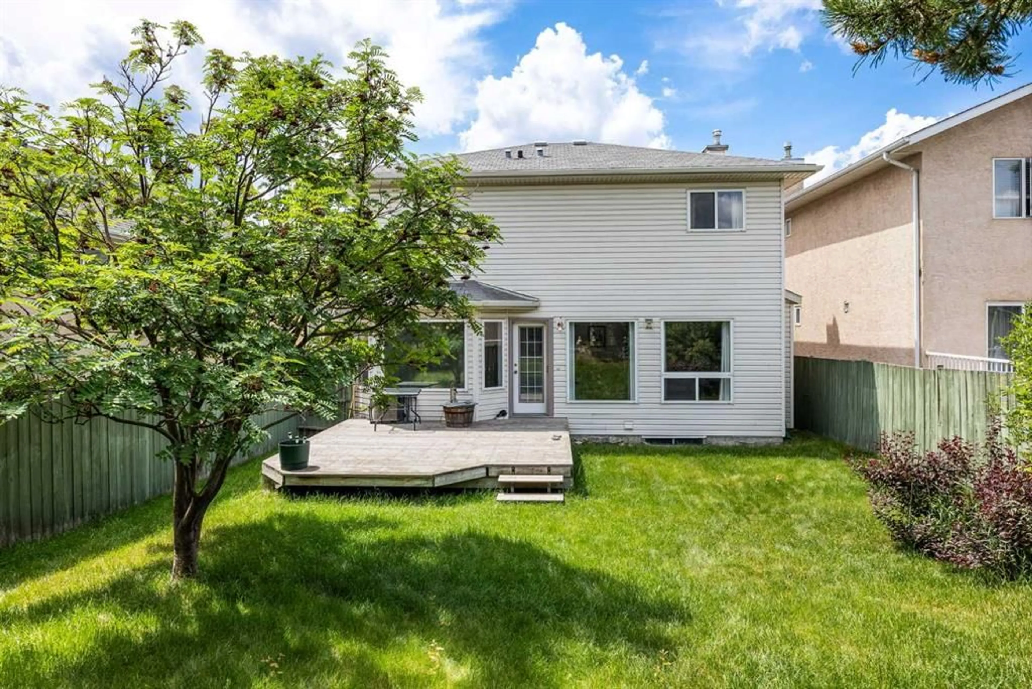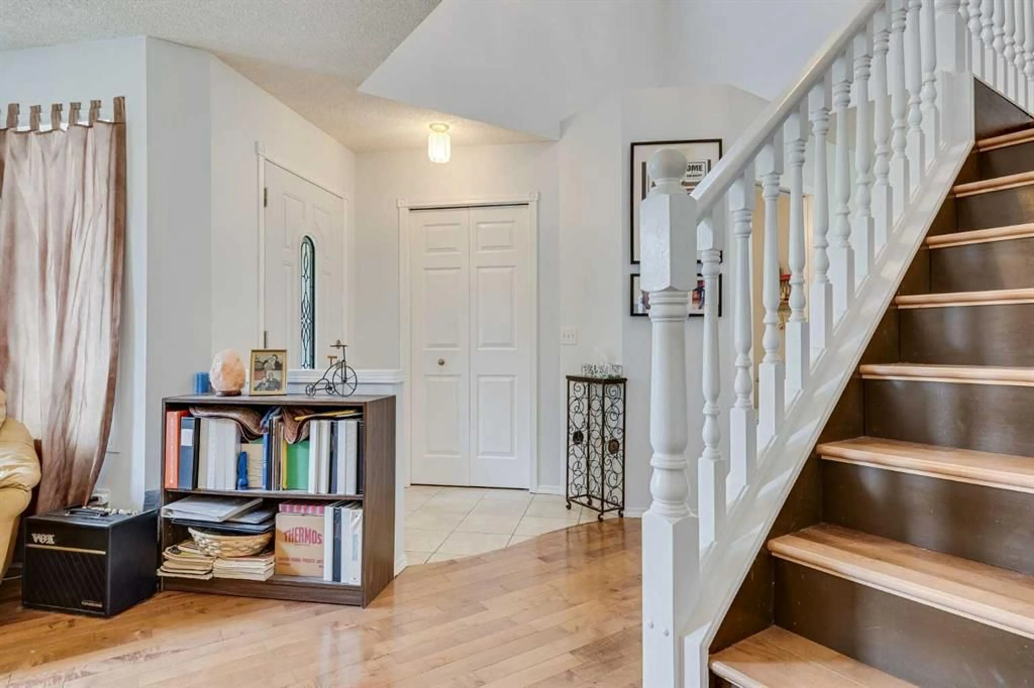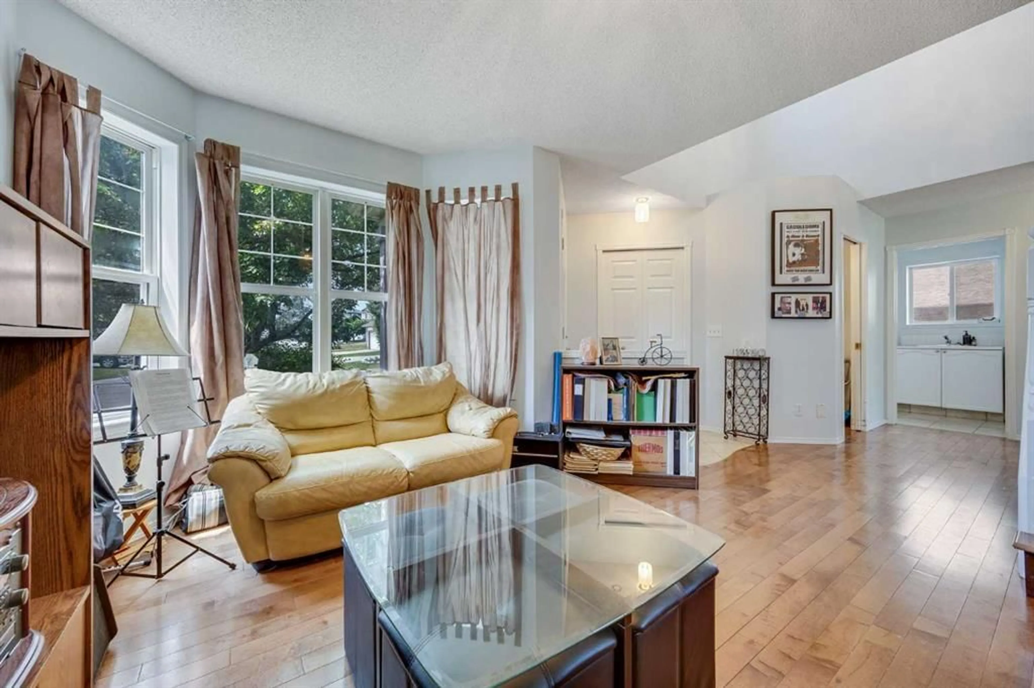192 Douglas Ridge Green, Calgary, Alberta T2Z 2T4
Contact us about this property
Highlights
Estimated valueThis is the price Wahi expects this property to sell for.
The calculation is powered by our Instant Home Value Estimate, which uses current market and property price trends to estimate your home’s value with a 90% accuracy rate.Not available
Price/Sqft$389/sqft
Monthly cost
Open Calculator
Description
Whether you're a first-time buyer or growing your family, this home offers the comfort, location, and potential you’ve been searching for! Welcome to the highly desirable and family-oriented community of Douglasdale. This charming 3-bedroom, 2.5-bathroom detached home is nestled on a quiet cul-de-sac—perfect for families seeking privacy, safety, and a strong community feel that the same owners have felt for the past 24 years. Step into a grand front entrance with rich hardwood floors and an abundance of natural light flowing through large windows, creating a bright and inviting atmosphere. Just off the entryway, you'll find a versatile formal dining or sitting room—ideal for hosting, playtime, or a home office. The spacious kitchen flows seamlessly to the back deck, where you’ll enjoy a fully fenced and private backyard shaded by mature trees—perfect for outdoor entertaining, family fun, or peaceful evenings. The main floor also offers a half bath and a full laundry room with direct access to a fully insulated double garage. Upstairs features three generously sized bedrooms, including a primary suite with a private ensuite, plus an additional full bath. The unfinished basement is ready for your vision—whether it’s a playroom, gym, or media space. Stay cool with central A/C and enjoy the tranquility of living on one of the most family-friendly streets in Douglasdale. Located close to schools, parks, shopping, and major commuter routes, this home checks all the boxes!
Property Details
Interior
Features
Main Floor
Living Room
11`0" x 12`11"Kitchen
13`0" x 9`2"Family Room
16`2" x 12`8"Dining Room
13`0" x 5`6"Exterior
Features
Parking
Garage spaces 2
Garage type -
Other parking spaces 2
Total parking spaces 4
Property History
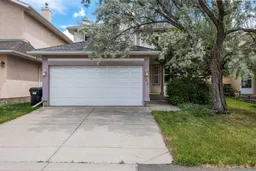 31
31