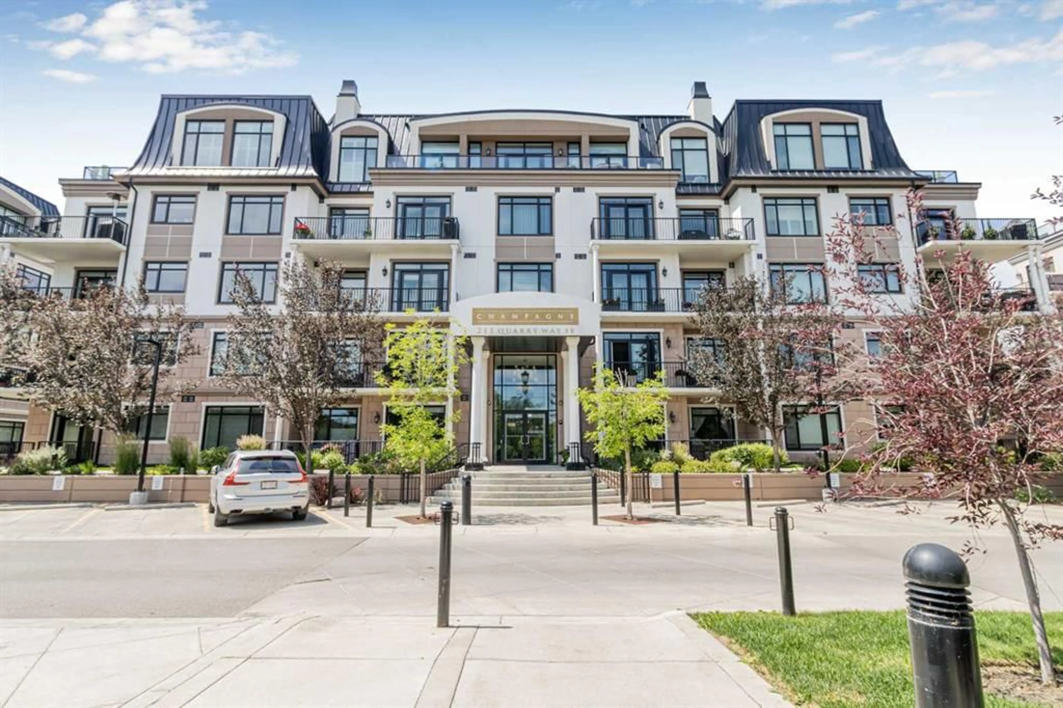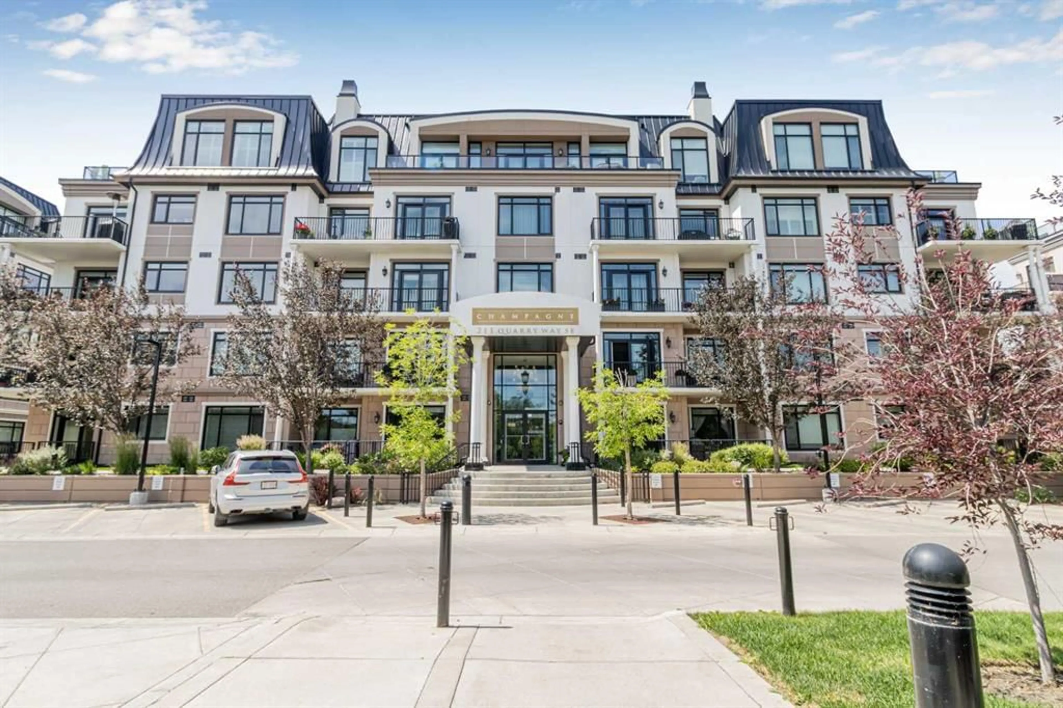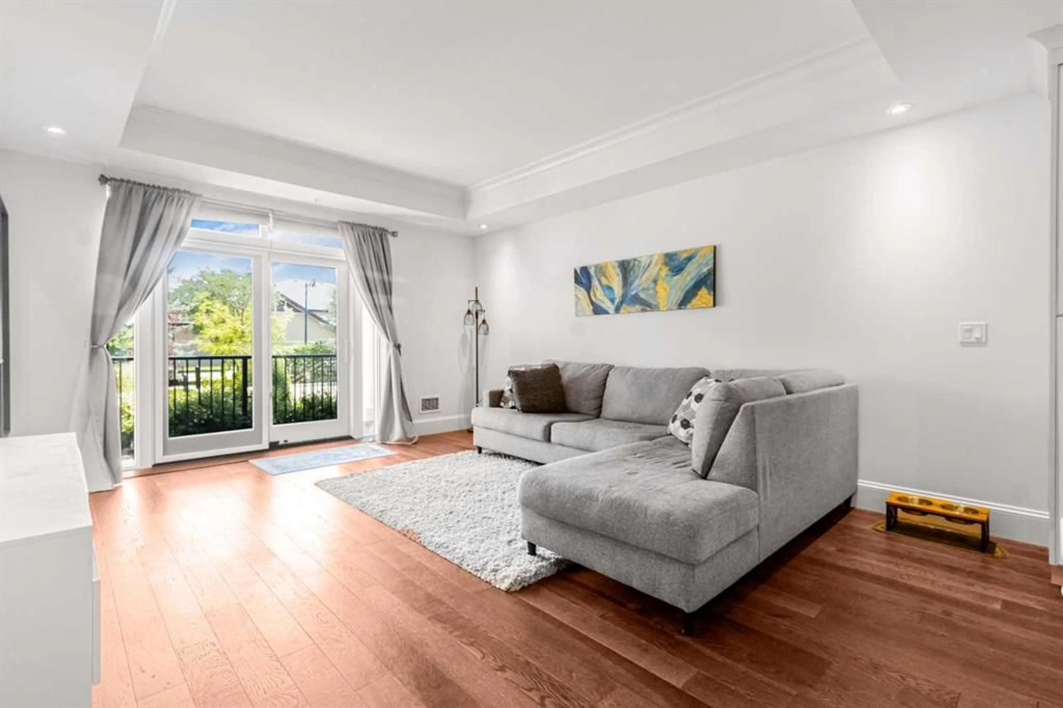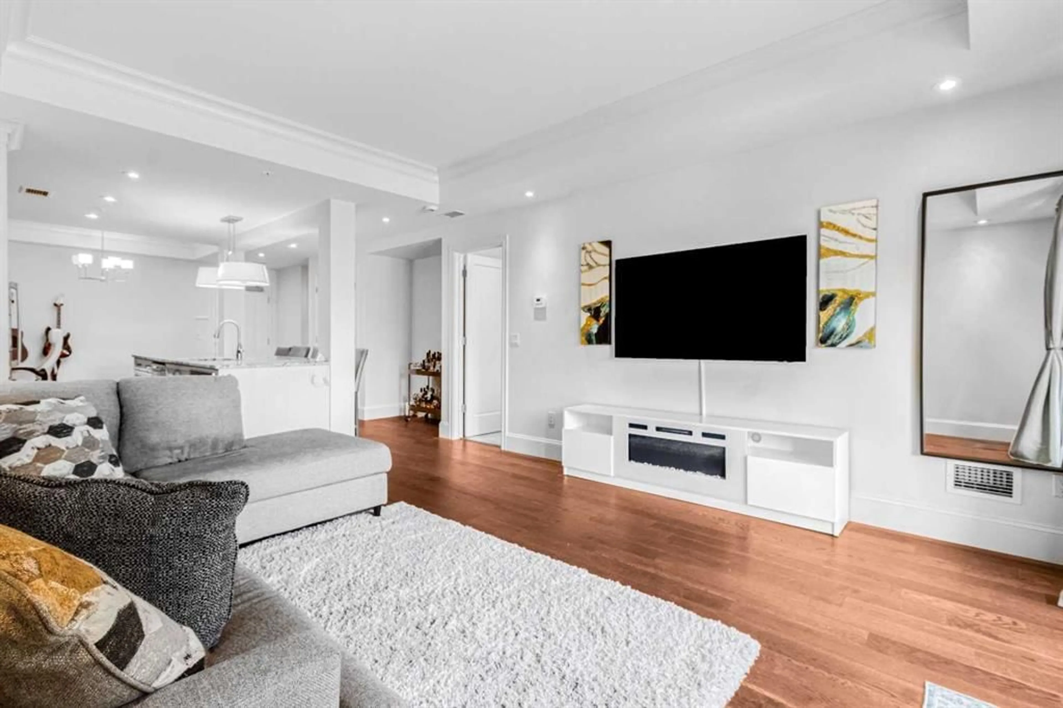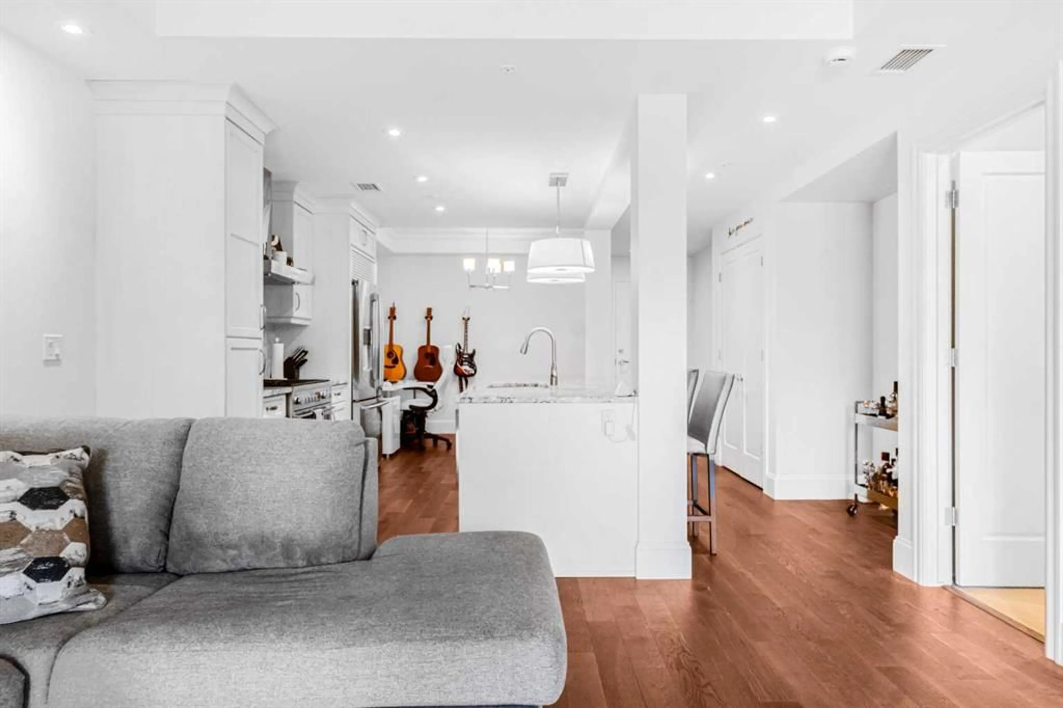211 Quarry Way #105, Calgary, Alberta T2C 5M6
Contact us about this property
Highlights
Estimated valueThis is the price Wahi expects this property to sell for.
The calculation is powered by our Instant Home Value Estimate, which uses current market and property price trends to estimate your home’s value with a 90% accuracy rate.Not available
Price/Sqft$546/sqft
Monthly cost
Open Calculator
Description
Champagne wishes and caviar dreams come true in this luxurious condo at the prestigious Champagne building in Quarry Park! The open concept ground-level unit exudes spaciousness and elegance with every architectural detail featuring a monochrome minimalist design, emphasizing the stark contrast of the rich hardwood floors. For a touch of drama, crown molding details are added. The stunning kitchen boasts an oversized granite island, upgraded stainless steel appliances including a gas stove and built-in microwave, a generous pantry, and deep pot drawers for extra storage. Tray ceilings with crown moulding add a touch of sophistication throughout. The expansive living room flows seamlessly onto a private, covered patio through charming French doors, complete with a BBQ gas hookup and a convenient gate for easy access. Tucked beside the kitchen is a smartly designed home office nook for added functionality. The spacious primary suite is a true retreat, offering a large walk-in closet and a posh ensuite with a soaker tub and a full glass stand-up shower. For added convenience, this unit includes in-suite laundry, one titled underground parking stall with ample visitor parking just steps from the unit, , and a private storage locker. Residents also enjoy amenities such as secure bicycle storage, access to the building’s underground car wash, a serene gazebo, and a picnic area. The exquisite building backs onto the picturesque Bow River and its extensive pathways. Quarry Park offers an unbeatable lifestyle with everything you need right in the community—tennis courts, the state-of-the-art YMCA, public library, boutique shopping, dining, the Cardel Theatre, scenic parks, and playgrounds—all just steps from your door.
Property Details
Interior
Features
Main Floor
4pc Bathroom
8`4" x 12`10"Bedroom
10`11" x 12`11"Dining Room
7`10" x 15`4"Kitchen
8`6" x 19`8"Exterior
Features
Parking
Garage spaces 1
Garage type -
Other parking spaces 0
Total parking spaces 1
Condo Details
Amenities
Bicycle Storage, Car Wash, Elevator(s), Gazebo, Park, Parking
Inclusions
Property History
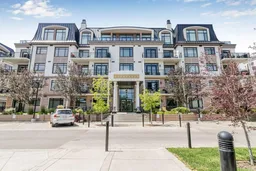 32
32
