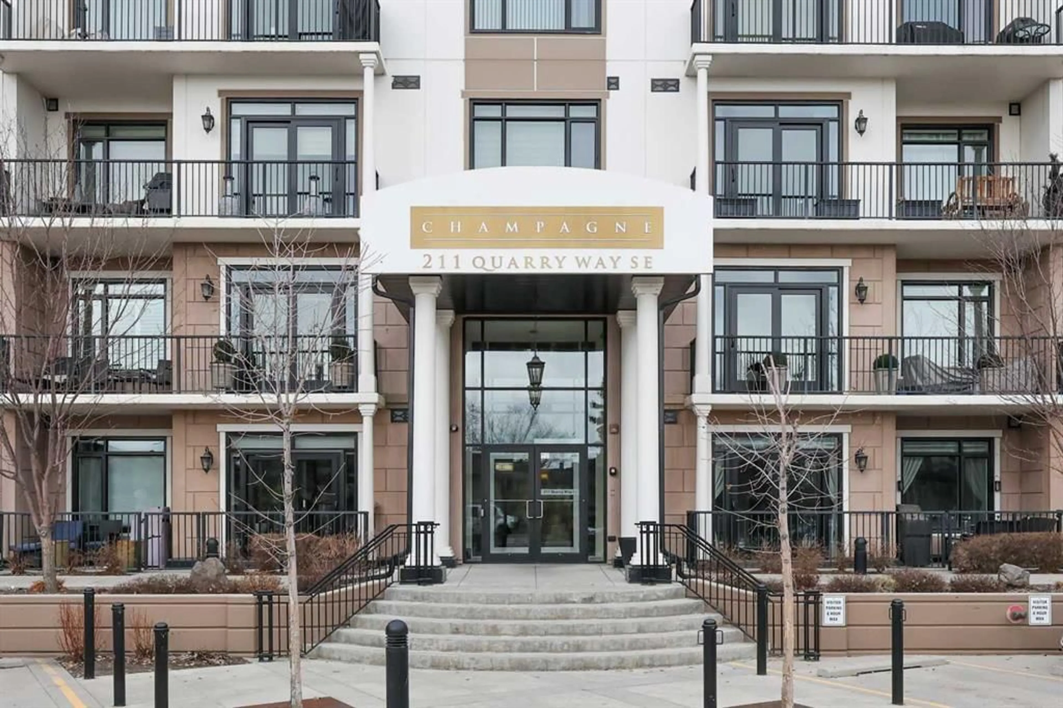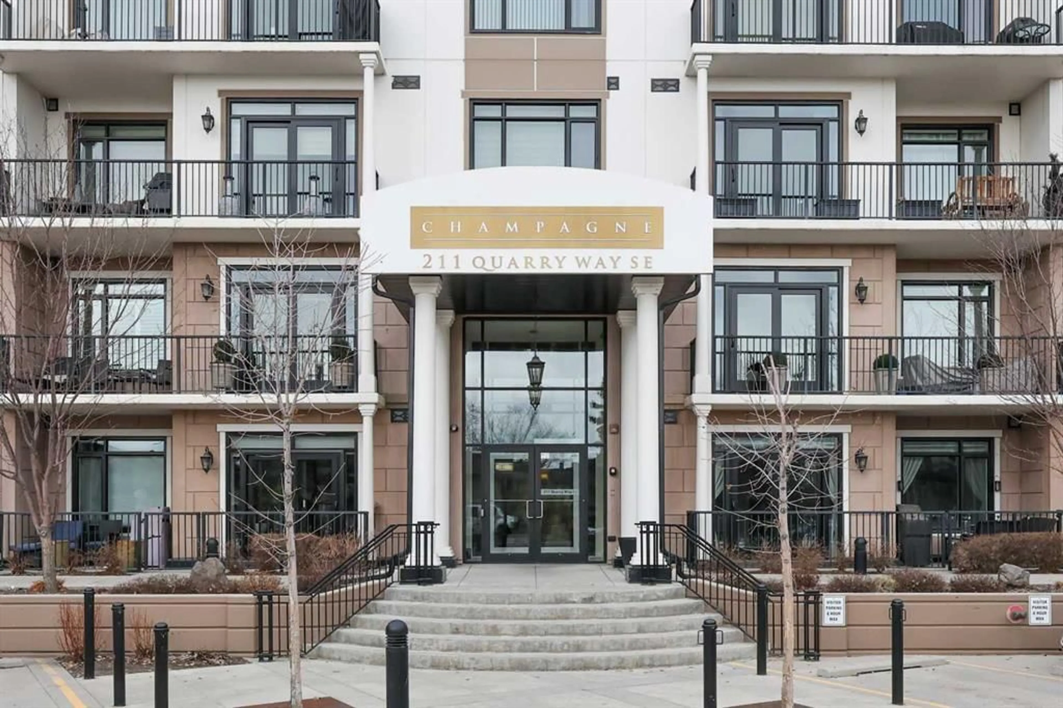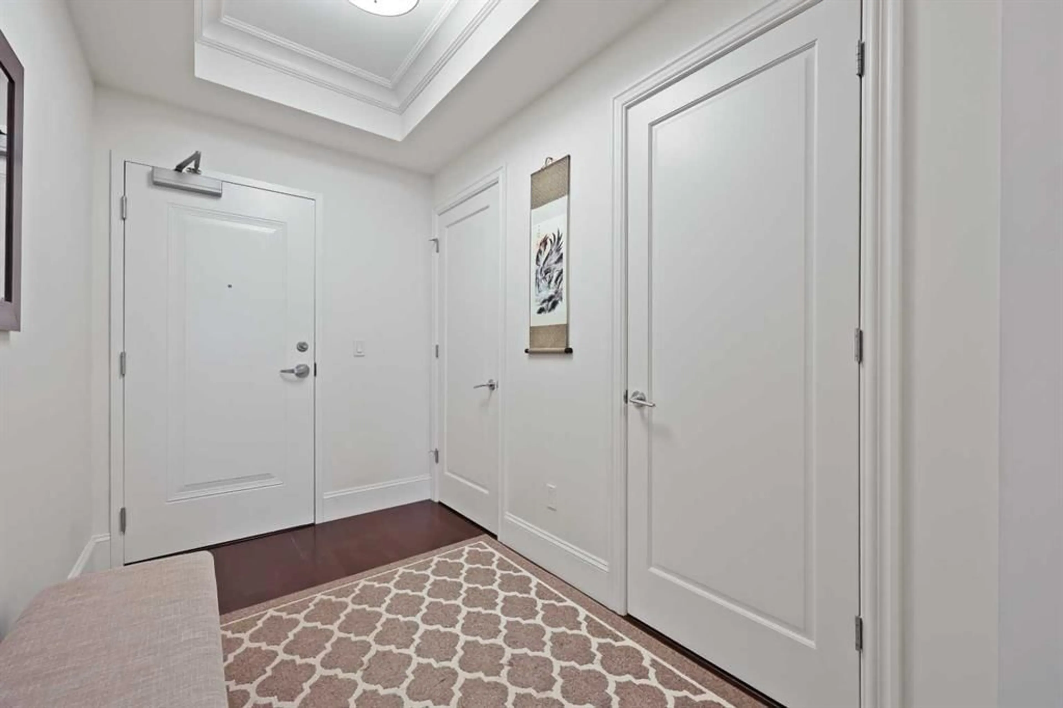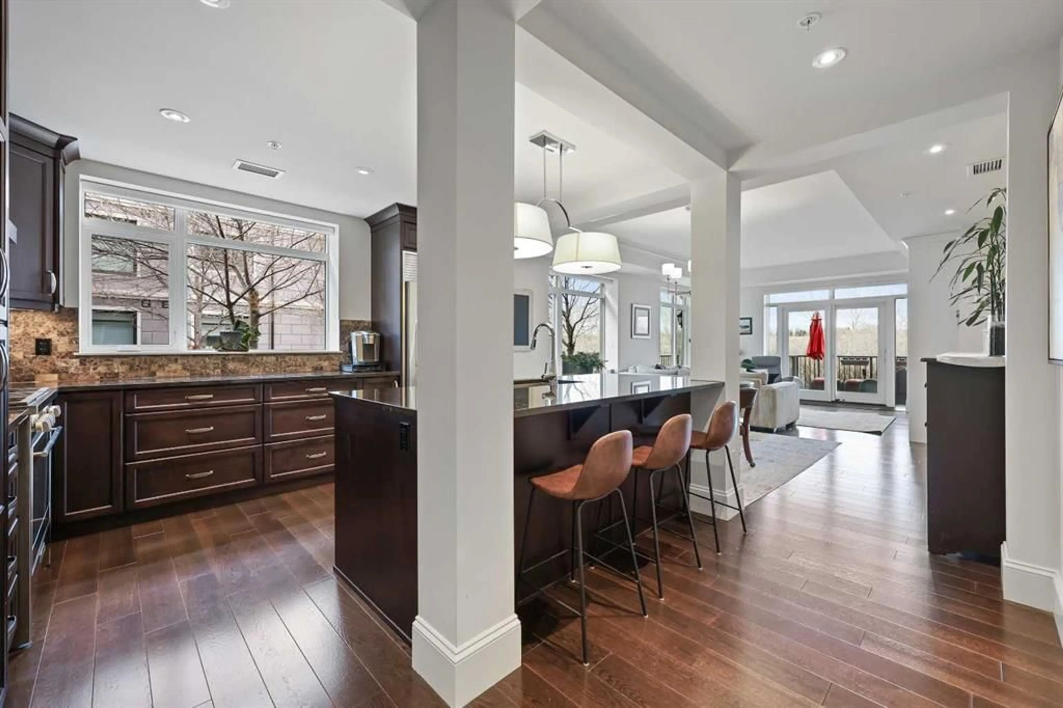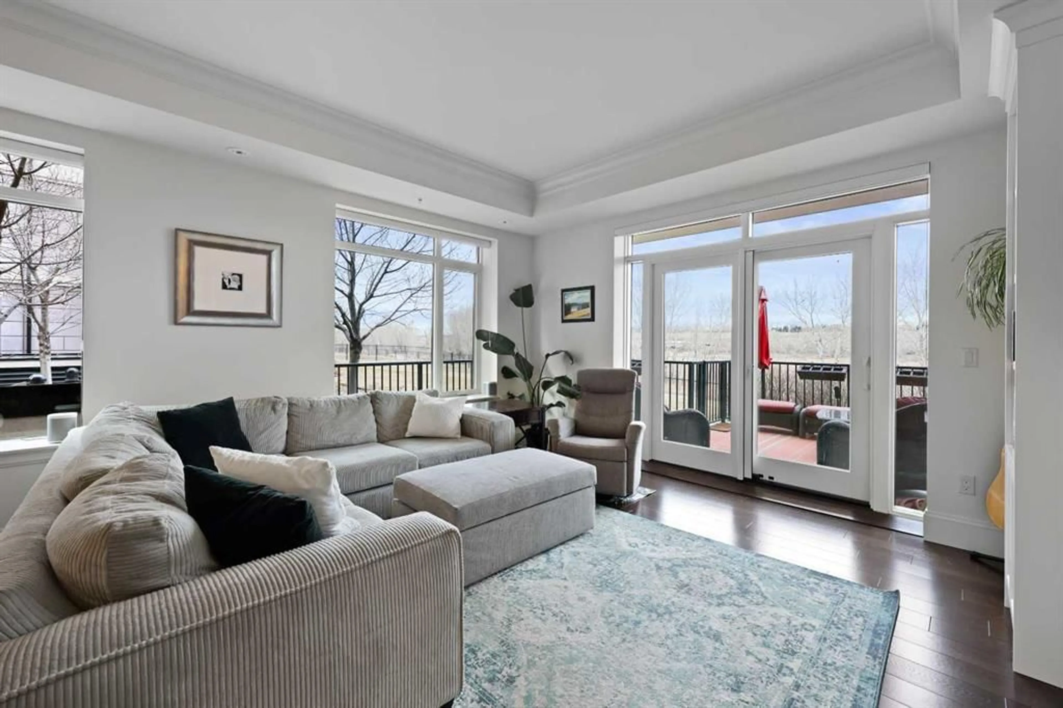211 Quarry Way #102, Calgary, Alberta T2C 5M6
Contact us about this property
Highlights
Estimated ValueThis is the price Wahi expects this property to sell for.
The calculation is powered by our Instant Home Value Estimate, which uses current market and property price trends to estimate your home’s value with a 90% accuracy rate.Not available
Price/Sqft$600/sqft
Est. Mortgage$3,650/mo
Maintenance fees$1059/mo
Tax Amount (2024)$4,517/yr
Days On Market30 days
Description
Welcome to Champagne—a premier address in the heart of Quarry Park, where elegance meets riverside serenity. This stunning ground floor corner unit offers over 1,400 square feet of beautifully designed living space, perfectly positioned to take full advantage of its southwest exposure and lush green surroundings. Step out onto your large, covered patio—an ideal spot for morning coffee or sunset wine—as it backs onto a peaceful greenspace with direct access to the Bow River and pathway system. Whether you love biking, jogging, or quiet evening strolls, nature is literally at your doorstep. Inside, you’ll find a bright and spacious 2-bedroom, 2-bathroom well-appointed layout. The generously sized primary bedroom is a true standout. The ensuite features double sinks, granite countertops, a soaker tub, and a separate shower. The heart of the home is the expansive kitchen—perfect for cooking and entertaining. With granite countertops, stainless steel appliances, a gas range, it’s as functional as it is beautiful. The 9-foot ceilings and hardwood flooring throughout enhance the open, airy feel, while large windows fill the space with warm, natural light. A custom built-in desk adds further functionality to this lovely space. This home also includes 2 titled underground parking stalls and a massive titled storage locker as well as two carwashes and secure bike storage. Additionally, the building’s concrete construction ensures that your home remains remarkably quiet and private. Bright, beautiful, and meticulously maintained—this is luxury living in one of Calgary’s most desirable condominiums. Welcome home.
Property Details
Interior
Features
Main Floor
Living Room
14`1" x 12`3"Kitchen
13`2" x 10`8"Dining Room
10`8" x 10`4"Bedroom - Primary
15`3" x 12`0"Exterior
Features
Parking
Garage spaces 2
Garage type -
Other parking spaces 0
Total parking spaces 2
Condo Details
Amenities
Car Wash, Secured Parking, Storage, Trash, Visitor Parking
Inclusions
Property History
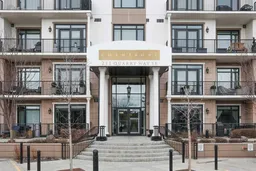 28
28
